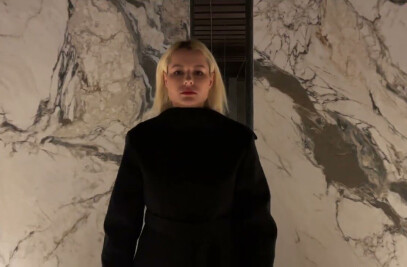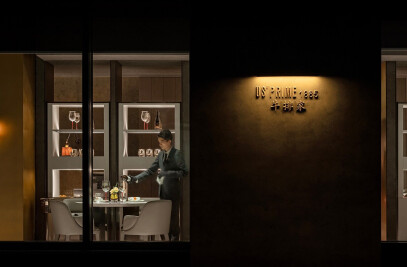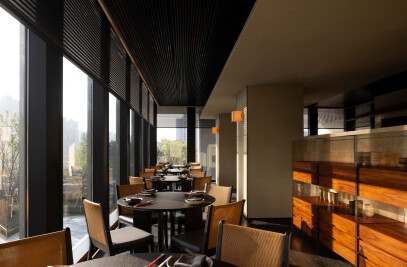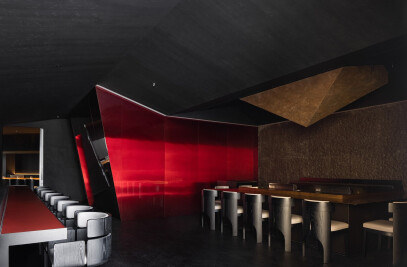Background
Established by Sansheng Future Group in 2016, Steak House is a Western restaurant brand featuring precise control across various aspects, from ingredients sourcing to culinary techniques, nuanced flavors of cuisine, and systematic training of its staff. Its thoughtful services have been consistently refined, focusing on service processes, table culture, etiquette, and culinary culture. With a commitment to creating an authentic Chinese steakhouse, the brand underwent a comprehensive upgrade in both cuisine and services in 2022. This evolution has given rise to the emergence of a new brand – US' PRIME 1885丨Steak House.


The Steak House at The Mixc, Chengbei, Hangzhou, is situated on the first floor of the mall, in a new commercial hub. It provides catering services for nearby businesses and office workers.
Inspired by the chic and dynamic brand spirit of the Steak House, the interior design features a modern aesthetic with a blend of black and white tones. Clean lines and subtle hues create a comfortable and relaxing environment. Embracing a minimalist ethos, the design resonates with the preferences of today's trendsetting youth. The design of the dining space prioritizes the comfort and enjoyment of guests, placing a strong emphasis on the dining experience. In tune with the current trends towards mindful consumption, the dining space is tailored to create a more intimate experience.


01 Entrance / Prominent and well-organized
The restaurant is situated on the first floor of the shopping mall's outdoor central plaza, which is the core area of the complex. Its exterior is seamlessly integrated with the building's glass facade.
In the front area following the entrance, a strategically positioned "box" space acts as a distinctive transitional area with a clear guiding function, allowing patrons to immediately perceive the spatial mood, resulting in an engaging experience.
The kitchen efficiently connects with the two main dining areas, enhancing a lively atmosphere. The stragetic placement of the steak cabinet, wine cabinet, and tableware throughout the space optimizes service flow while also showcasing the restaurant's cultural essence and functionality. Upon entering, guests are enveloped in the culinary culture of the Steak House, bearing witness to the dedication and meticulousness that goes into the preparation of each steak.


02 Open dining area / Orderly and unrestrained
The open dining area is the main source of revenues for the restaurant's operations, acting as a bridge between guests and the brand. We strategically maximized its scale and connected it seamlessly with outdoor areas, thus, enhancing the spatial fluidity, interaction, and overall dining experience.
Functional cabinets along the aisles offer added privacy and elevate service quality, creating a casual yet luxurious experience.
On the other side of the open dining area, which faces the mall's public area, a low partition subtly enhances privacy and adds a sense of grandeur to the dining experience.
Multiple partitions throughout the space create a tranquil and romantic ambiance, enriching a sense of layering. The glittering translucent stone partitions between the aisle and dining area not only serves a practical function but also evokes strength and natural beauty, invoking a subtle sentiment.


03 Balance/Borderless culture
A key consideration in designing the space was to create a Chinese steakhouse that offers a unique, borderless dining experience, rather than simply emphasizing a Western restaurant identity just because it serves Western cuisine. Our objective is to provide diners with an authentic encounter with Western cuisine while incorporating distinctive Chinese cultural influences into the overall experience. This is a core concept AD ARCHITECTURE adhered when designing the dining space for US' PRIME 1885 | Steak House.


Team:
Client: Sansheng Future Group
Design firm: AD ARCHITECTURE
Chief designer: Xie Peihe
Construction firm: Hangzhou Xuxin Architectural Decoration Co., Ltd.
Photography: Ouyang Yun


Material Used:
1. Main materials: stone, glass, wooden flooring, textured paint, translucent stone veneer























































