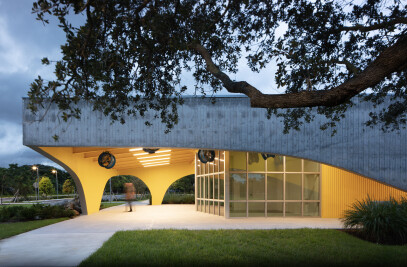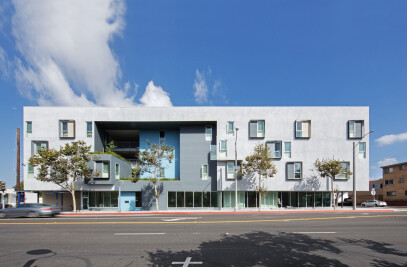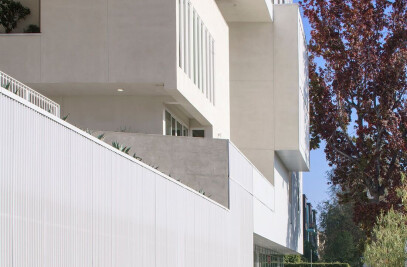The University of California, San Diego is expanding its East Campus Health Sciences complex to include an inpatient medical center adjacent to Thornton Hospital. As a result, a brief was issued for a minimum 600 parking-space garage for patients, staff, and visitors. The potential of future expansions was also a requirement.
Brooks + Scarpa, Watry Design, and McCarthy Building Companies formed a design-build team to design the garage, which is constrained on the south side by an existing street and the under-construction Cardiovascular Center, and on the north side by a grassy riparian open canyon that forms a habitat for a variety of wild grasses and fauna.
The final design, partially set into the hillside, seamlessly reconciled urbanistic, functional and environmental concerns and accommodated 1,200 cars on eight levels.
Rather than simply sitting on the landscape, the garage is conceived as an extension of the landscape. It is a mediating form, between the natural canyon and the busy urbanity of the campus. This concept is executed by the variation of patterned panels facing each direction – on the canyon side, the panels echo the patchwork of native grasses; on the campus side, the louvered horizontal fins communicate a faster pace, more in tune with the passing pedestrian, bike and motor vehicle traffic. In addition, passive design admits abundant natural light, even to lower levels, and eliminates the need for mechanical ventilation. Ample sightlines are provided for security.

































