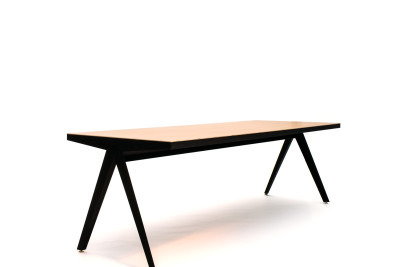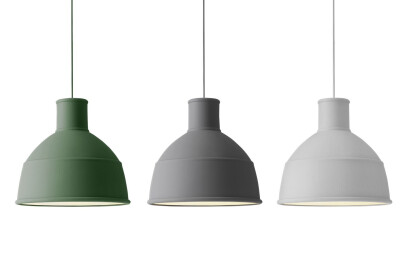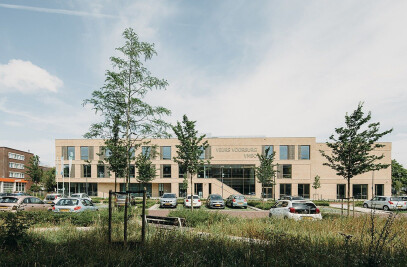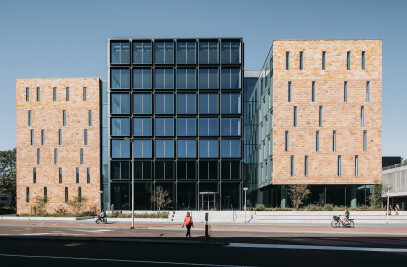Atelier PRO architects have been selected out of 4 submissions to create the interior design for the new Town Hall Quarter in Deventer. The Deventer municipality has opted for flexibility, sustainability, cooperation and interaction as the major basic principles for this interior. The Town Hall Quarter is situated between the Grote Kerkhof, Polstraat, Burseplein and Assenstraat. The plan partly entails new build (about 15,500 m² Gross Floor Area (GFA)) and partly renovation, restoration and preservation of existing national monuments (about 3,500 m² GFA). The striking new build, according to the design by Neutelings Riedijk architects, respectfully conforms to the existing historic buildings. The municipality aims to set a good example in the field of sustainable building and strives to realize a building with a BREEAM-score excellent.
In Deventer, democracy and public administration have been connected to this wonderful site for centuries. The new building signifies a huge quality improvement, not only for the municipal organization, but also for the inner city quality of this location. With this Town Hall Quarter, the municipality wants to unite its own organization at the Grote Kerkhof, and in addition wants to create a central meeting point. The public spaces will therefore be equipped to make them suitable for exhibitions, debates and symposiums. The interior design plays a leading role in this concept.
In this new office environment, the municipality wants to attune to ‘The New Working’ and has chosen for a flexible office arrangement in the interior. This working place concept that is related to activities, will contribute to a new way of working in which innovative, participative and result-oriented working forms central stage. The staff members can work in a flexible way and without fixed places and times. In the atelier PRO architects’ design, orientation has been linked with interior specials, the so-called ‘golden eggs’, which will form recognizable meeting places. All the furniture will contain the necessary facilities such as a current supply and it will be possible to adjust it in a flexible manner. Following the historic buildings, the use of colours will be a reflection of 17th century pigments, such as ultramarine blue, indigo, umber, madder and lead-tin yellow.
Moreover, atelier PRO has developed ‘The New Waiting’ concept and has introduced this in the public hall. The comfort of the interior reveals itself in accordance with the waiting time, so that a waiting place can be chosen that suits the serenity level. Practical furniture for visitors who are in hurry, and a softer interior for quiet places where people have to stay longer. Thus, just like in ‘The New Working’ concept, the functional arrangement of the public hall is related to the various activities, for which perceptibility, clear organization and obvious waiting time indications are of major importance. Hence, the interior design supports the operational management and high level of service and hospitality of the city of Deventer.



































