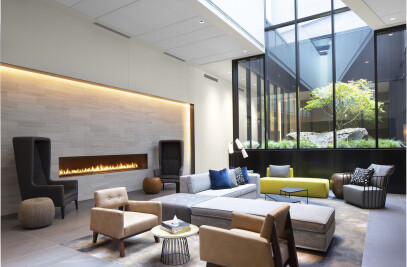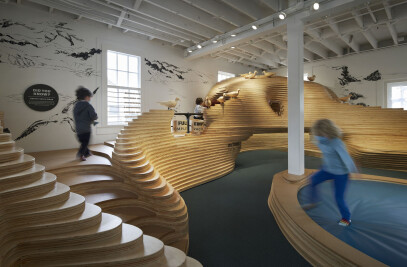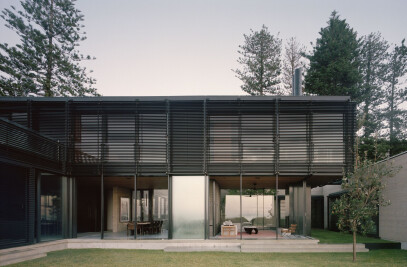Through architecture, interactive exhibits, landscape design, and custom furnishings, the new Tillamook Creamery is designed to illustrate the story of Tillamook’s mission and origins. Located adjacent to the existing manufacturing facility, the new 42,800-square-foot facility contains exhibits, a retail shop, a restaurant and ice cream counter, allowing Tillamook to share their traditions, processes and products with 1.3 million visitors every year.
Drawing on Tillamook’s agricultural origins, the visitor experience consists of a modern barn structure with a simple shed roof and an adjacent landscape of grasses, shrubs and trees native to the Oregon coast. The building’s form is both inviting and logical, with an exposed structure and a high degree of transparency throughout. Inside, the exhibits provide an in-depth look at dairy farming on the Oregon coast, as well as the high degree of pride Tillamook’s farmer-owners and employees have taken in their work since the cooperative’s founding in 1909.
“It is a deep honor to be trusted by the farmers of the Tillamook Cooperative to design their new visitor experience. Our hope is that the new building and the experiences visitors have within will become part of the Tillamook story – a story that is about high-quality products, but also about the Tillamook farmers and employees themselves. We could not be more excited to be part of Tillamook’s future.” –Tom Kundig, FAIA, RIBA, Design Principal – Architecture
Material Used :
1. Taylor Metals – Corrugated metal wall panels – Kynar 500 in Dark Bronze
2. Taylor Metals – Standing seam metal roof panels – Kynar 500 in Weathered Zinc
3. Hewn Elements – Wood cladding – Vertical 6-inch ship-lap in Reclaimed Rustic
4. Arcadia, Inc. – Aluminum curtainwall – Series T-500 in Dark Bronze Anodized
5. Arcadia, Inc. – Aluminum storefront windows – Series TC470 in Dark Bronze Anodized
6. DalTile – Wall tile – Modern Dimensions in Matte Arctic White
7. Fireclay – Ceramic tile – Halite
8. Formica – Laminate tile – Infiniti, 909-AN Black
9. Pionite – Laminate tile – Suede texture in Forsythia
10. Protect-All – Resilient vinyl flooring – Dark Gray
11. Pental – Lapitec stone slab – Nero Antracite


































