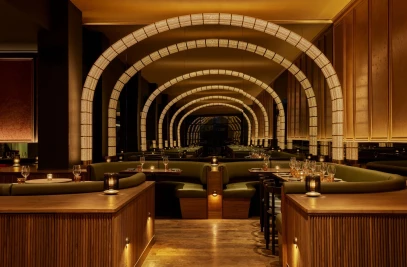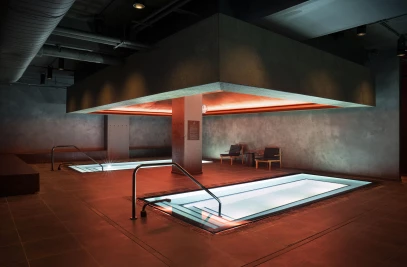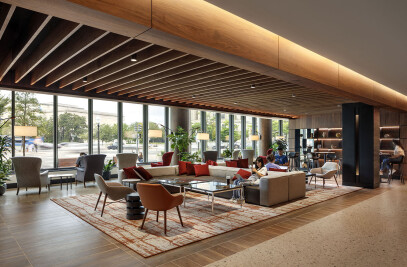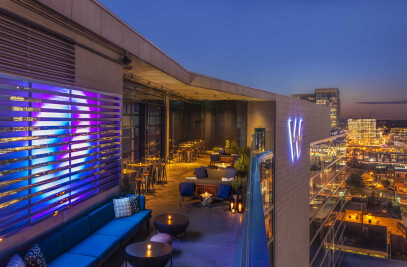Background:
Developer Robert A. McAlpine and Rockwell Group are restoring a series of historic structures that were originally used to manufacture felt and fur hats 200 hundred years ago in the now popular Hudson River Valley city of Beacon. The Roundhouse at Beacon Falls sits on approximately six acres of land that straddles the Fishkill Creek. Although Beacon was once well known for its industrial focus, it has rapidly become a get-away for art lovers, filled with galleries and home to the legendary Dia:Beacon museum. Immersed in the landscape and culture of the historic Hudson River Valley, the city’s growth since the early 1990s has been remarkable, but throughout its rebirth it has lacked a restaurant or hotel that could capture the increasing number of visitors from the tri-state area or the growing number of residents buying second homes in the area.
Design Concept:
The historically significant 19th and early 20th Century industrial buildings of the former mill complex, which were originally used to manufacture felt and fur hats, are being refashioned into an environmentally conscious destination restaurant, hotel, event space, and spa overlooking the scenic Beacon Falls. The project will open in stages, with The Roundhouse restaurant, lounge, and bar in May 2012, the first 14 guest rooms and event space in fall 2012, and the remaining 42 guests rooms and luxury spa in summer 2013. The site’s former hydroelectric plant will also be restored to provide green electricity to the property.
Design Details
The Roundhouse
This new destination restaurant Swift faces Beacon Falls, providing stunning views through floor-to-ceiling windows. As one of the few historic industrial buildings remaining in Beacon, the Roundhouse building holds a special place in many Beaconites' hearts. That is why it is so fitting that many local artisans are manufacturing the pieces that Rockwell Group specified: the wooden tables, the hand-blown chandelier in the lounge, the nickel-cerused walnut bar surface and gold-cerused oak bar face, and the concrete tables in the lounge.
The first level of the restored Roundhouse will contain the spacious main dining room restaurant and bar, a 50-seat lounge called 2EM, and a large dining patio. The upper levels will contain 12 standard guest rooms, and two penthouse suites with commanding views of the falls. There is also an 80-seat private dining room for more intimate events. The former steel truss pedestrian bridge that linked the factory campus on both sides of the creek will be replaced with a more modern open structure that retains the industrial feel of the original.
The Hotel
The first phase of the hotel will open with 12 standard guest rooms and two penthouse suites in the Roundhouse building. The rooms will feature stunning views and distinctive works of art from The Roundhouse Art Collection.
The second phase of the hotel, The Mill, consists of two historic mill buildings joined together by a glass vestibule. The Mill will feature 42 guest rooms with one-of-a kind views of both Beacon Falls and Mount Beacon, a spacious lobby with reception area and library on the first level, and a well-appointed spa and gym space on the second level. The Mill will also feature works of art from The Roundhouse Art Collection.
The Waterfall Room, The Gallery
The 9,000 square foot mill building, which sits at the head of the falls, will serve as a unique event space with 25-foot high ceilings, restored long span wood trusses, and industrial finishes. Between the main event space, The Waterfall Room, with a wraparound terrace, and The Gallery, a mezzanine area above The Waterfall Room, perfect for cocktail hours, the space will be capable of seating approximately 250 people for a variety of events and will be equipped with a full service kitchen. An all-glass wall facing the creek will open up to a patio overlooking Beacon Falls and naturally landscaped gardens along the creek’s edge.

































