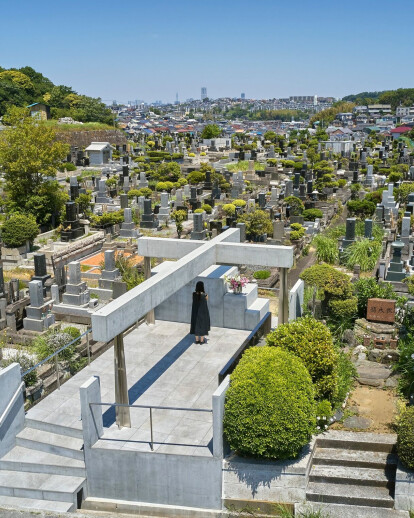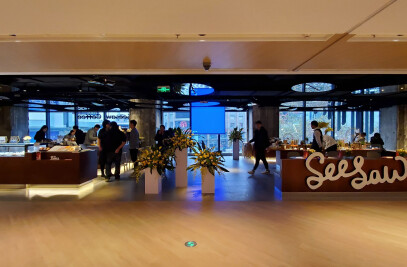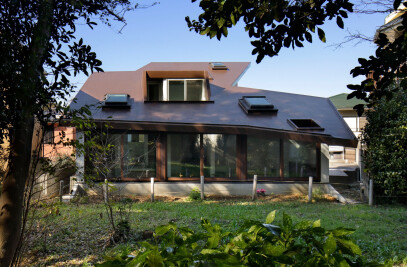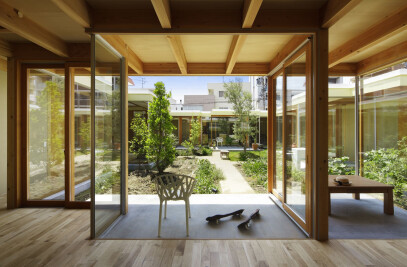This is a renovation project of the grave owned by the church. Thesite area is 30m2. On the ground level, wide and flat space is needed to perform funerals and so on and the underground existing space is used as shared burial chamber where only certain worker will enter.
The concept of this grave is to feel the glow of the resurrection behind the cross.There are a sky (heaven) , sun light and moon light behind this cross.Against the background of the sky, the cross floats horizontally in the air supported by three cross-shaped pillars.The pillars are mounted on the existing underground structure to transmit the load.
The old existing was removed and water proofed. The finishing was also renewed. The platform will be 650mm heights from the ground level and 1850mm above the platform level is the bottom of the cross.The maximum height of the structure is 3000mm above the ground.
Since the cross floats horizontally in the air, the grave looks abstract and is impossible to be recognized as a cross from the eye level of the living person. On the other hand, the cross faces to the deceased people who look up from underground or down from the sky.
The cross facing to the heaven makes a large shadow on the graveyard during both the daytime and the full moon night. I believe this cross will preach the gospel to those who visits this grave of the church as well as every visitor to the park.
“I always see the light of resurrection behind the cross” This phrase given from the church led us to this great cross.
































