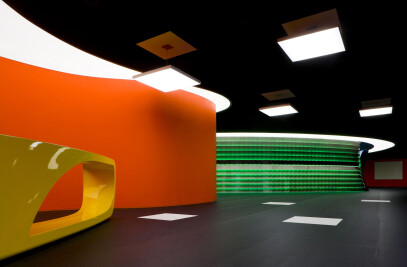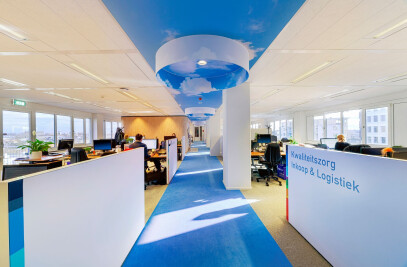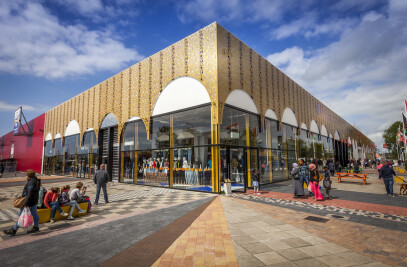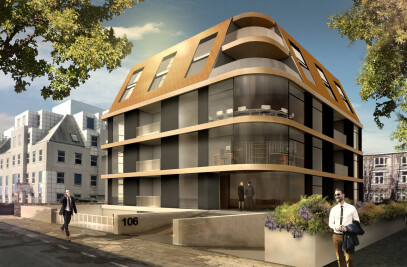Ammunition
A former ammunition factory, part of the industrial heritage of the Zaanse Hembrug area, is transformed into an art gallery and conference centre. Taets Art Gallery is a contemporary, international orientated gallery that frequently organizes exhibitions and events. With the utmost care for the monumental building, Liong Lie architects transformed it into a modern centre.

Modern meeting rooms
The rooms for presentations and meetings can accommodate up to 500 persons and are provided with LCD-displays, comfortable chairs and a remote controlled air conditioner.


Transformation
The existing building, dating from 1880, has a metal truss structure. It has an outer leaf of brickwork, wooden floors and a wooden roof. To combine the monumental appearance of the building with the new layout, the new meeting rooms are designed as white abstract boxes and kept free from the V-shaped roof, so the monumental roof with metal truss construction remains visible. The walls of the meeting rooms look as if they are floating from the ground through the use of LED light. 30 cm has been added to the exterior walls housing the air conditioning and heating installations. The existing monumental slender metal windows are framed in a wooden frame to emphasize the classical appearance. As a reference to the former function of the factory, the centrally located meeting room is oval-shaped and covered with copper cladding. The existing roof and steel windows have been painted and new inner walls have been installed.










































