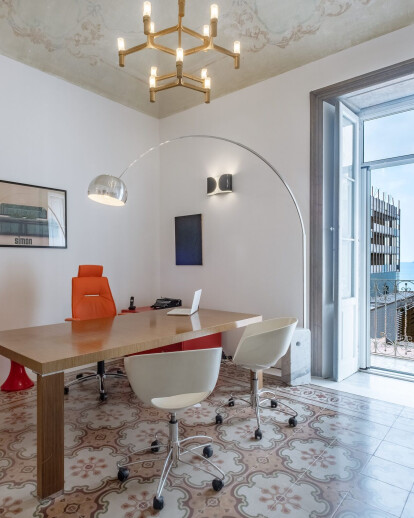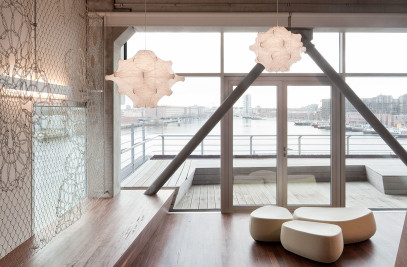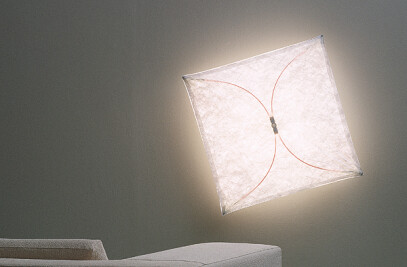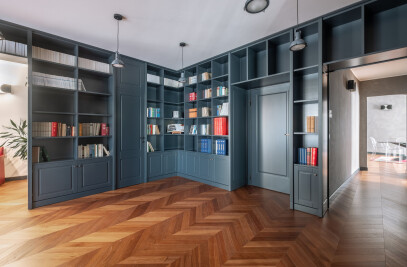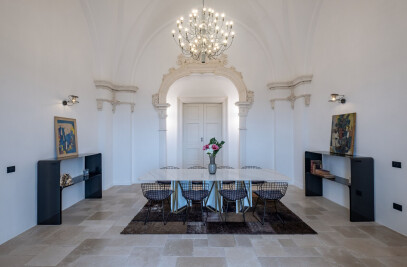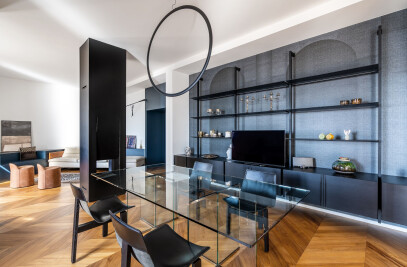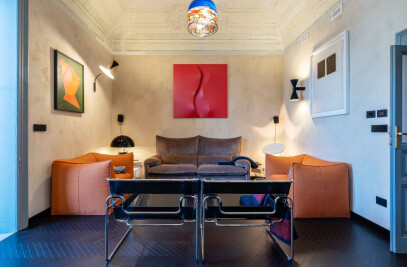The leitmotif that characterized this project was recovery. The real estate unit was in poor condition. The decorated concrete floor from the 1930s was completely blackened. Many bricks were damaged. Colors resurfaced on the walls, the result of paint after paint that followed one another over 80 years. The internal doors are also completely encrusted with various successive paintings.
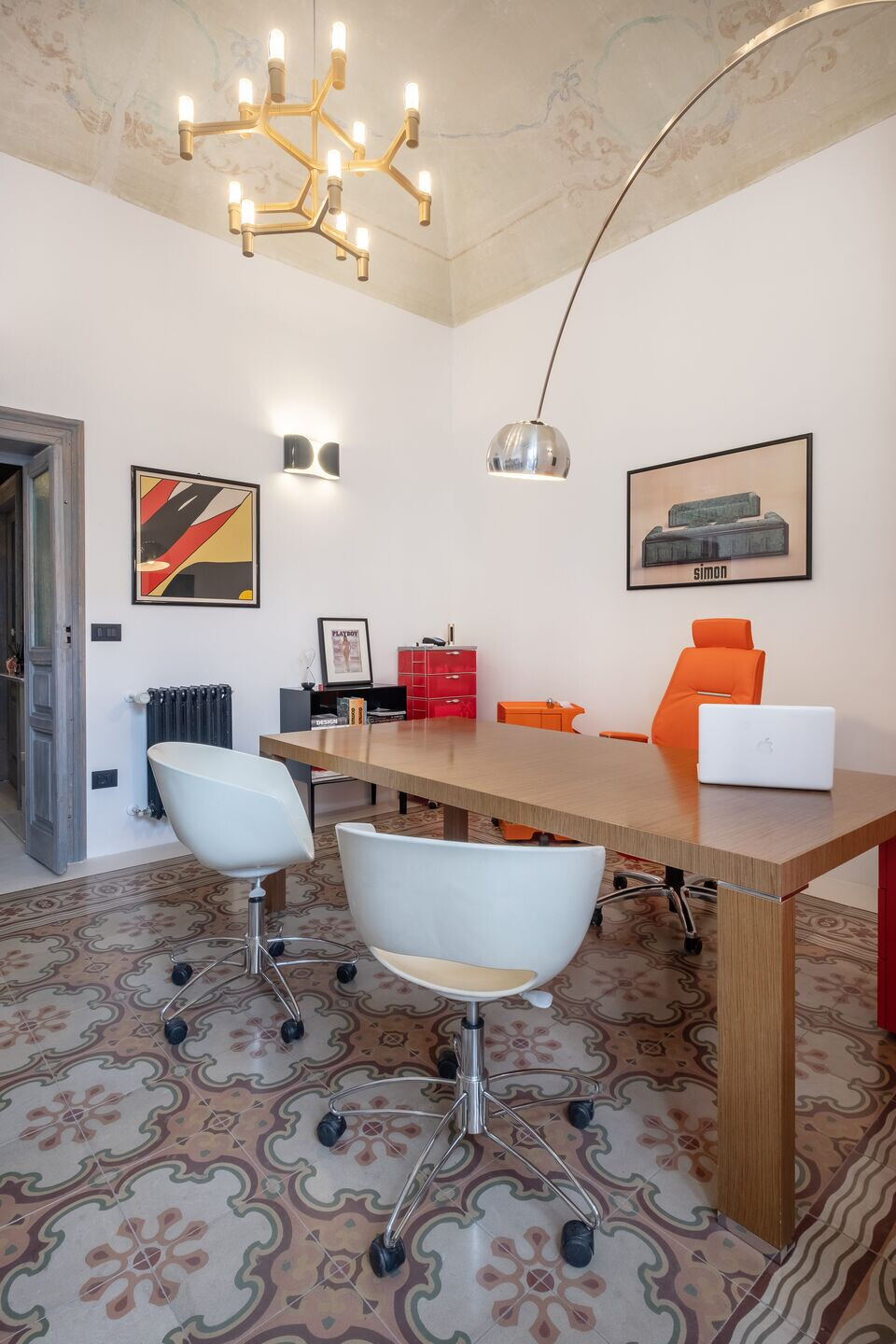
The mission we set ourselves was to recover everything: from the floors, to the doors, to the decorations that we were sure we would find under those layers of paint and stucco. In fact, decorations emerged on the vaults and ceilings which we have preserved.
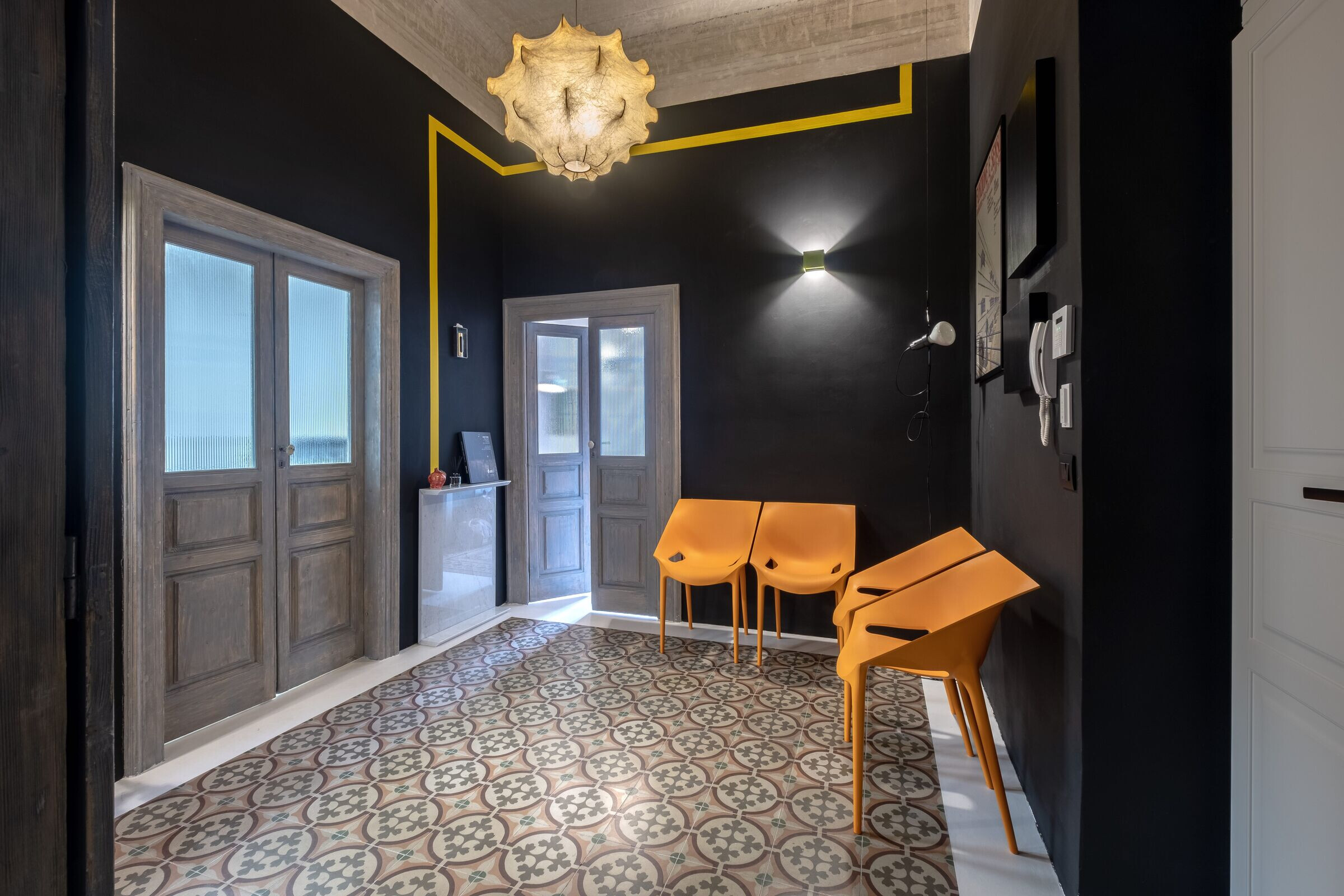
The floor was carefully removed, recovering and cataloging every single brick. Then, after the plant interventions, they were reassembled respecting the original design. The perimeter bricks, the ones that enclose the main designs, were lost, so the perimeter was resined with white microcement, in continuity with the walls.
The interior was then completed with iconic furnishing and lighting elements. Some of these recovered from family deposits and original from the time, such as the Arco and the Taraxacum Cocon, both designed by Castiglioni for Flos, or the Lamp 265 by Paolo Rizzatto for Flos, the Ariette by Tobia Scarpa. Other light fixtures were purchased new.
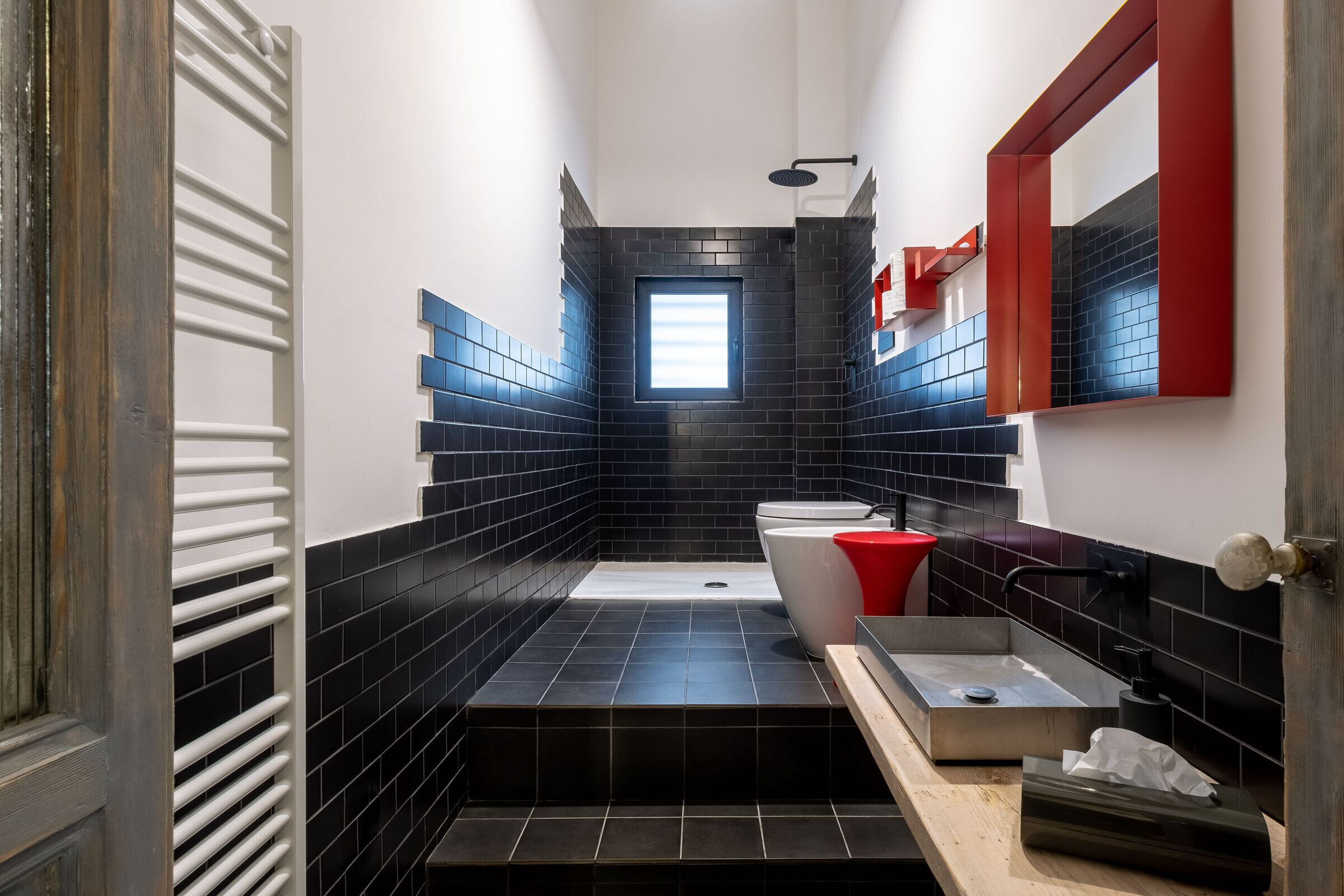
Historical posters of the sector recovered over the years from local markets and some works of art by contemporary Apulian artists were hung on the walls.
