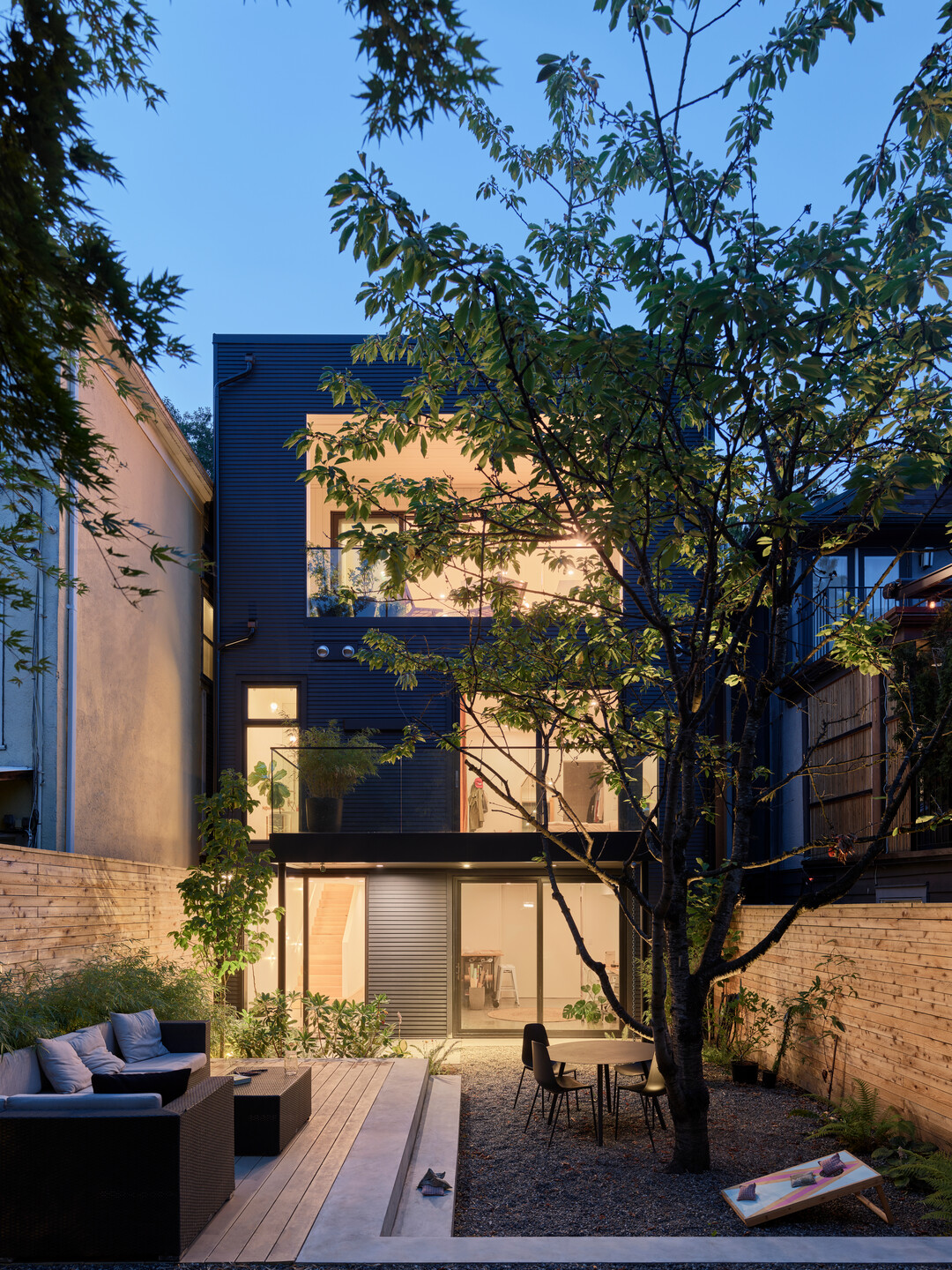Situated in one of Vancouver's oldest neighborhoods, this 3,000 sf single-family residence was commissioned for a family with two children who had purchased a 100-year old 3 unit building and wanted to convert it to their long-term home.
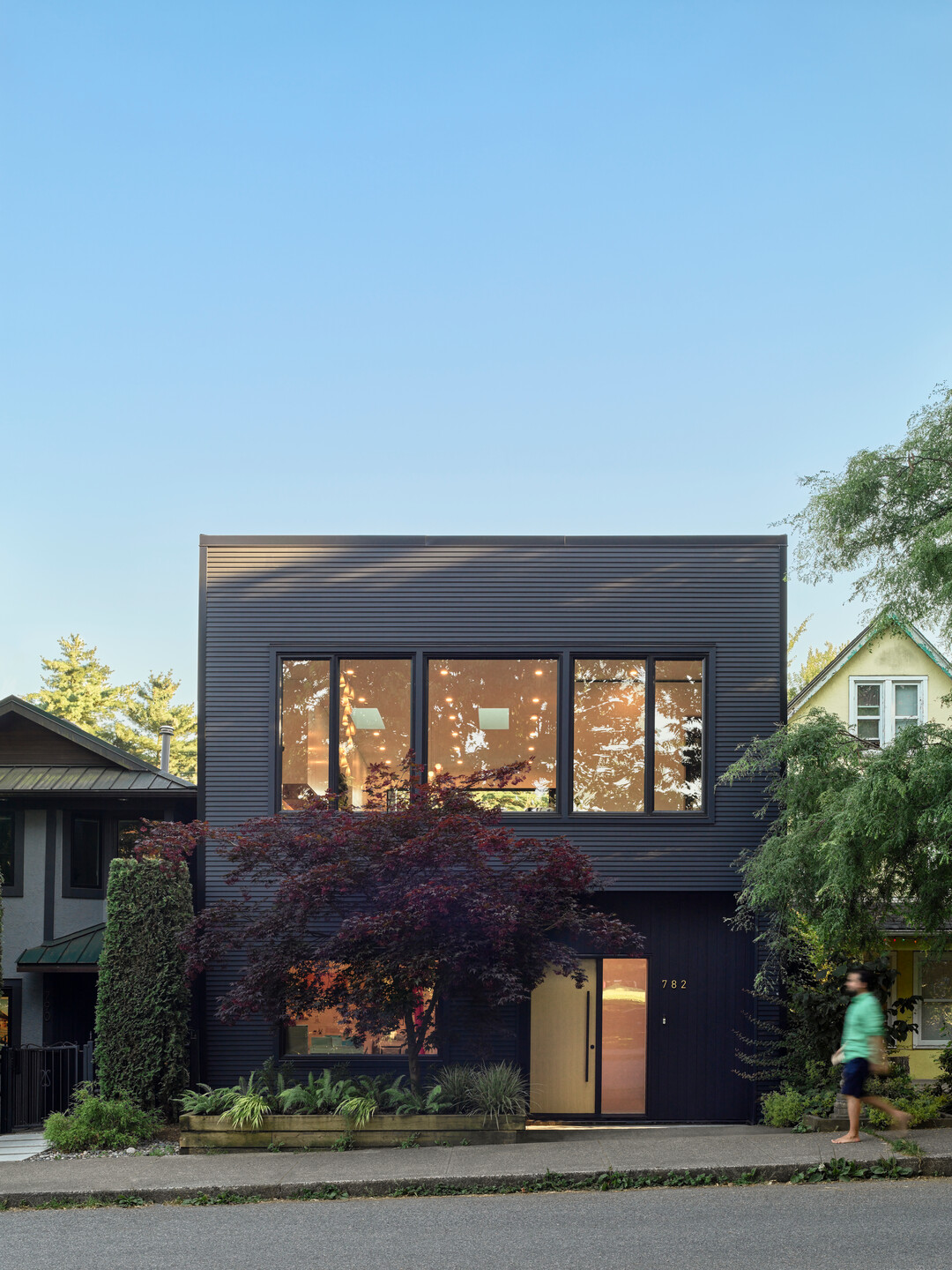
The three level building sits on a unique site where the street level entrance connects to the second level of the house, while the first level faces the backyard landscape. Due to the poor condition of the building, the project consisted of both rebuilding the structure of the home while also opening up the house to allow for a open-plan.
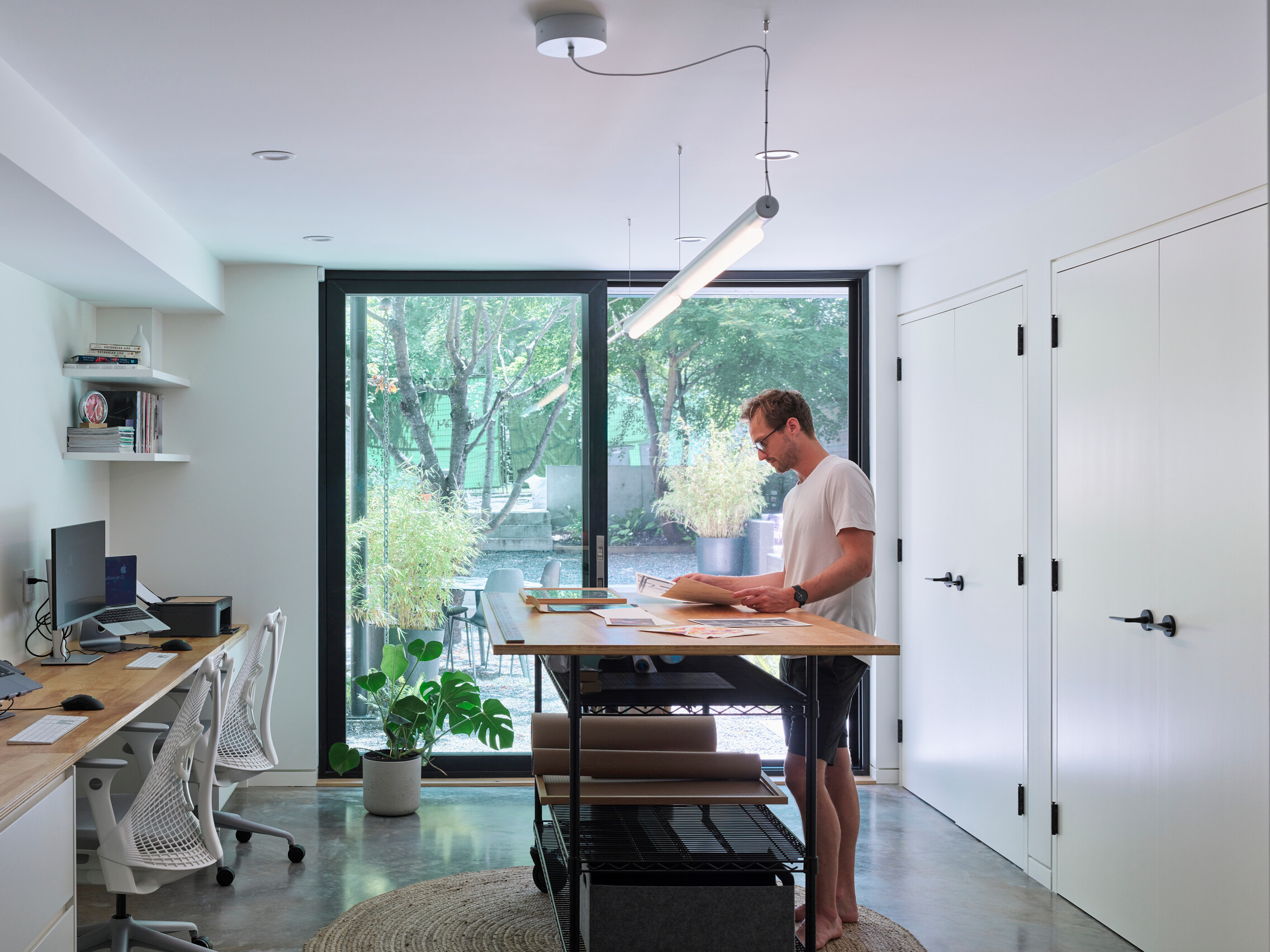
In order to capitalize on views and daylight, the home has an inverted plan that sees the kitchen and living spaces located on the upper floor and bedrooms on the main floor. Dining and kitchen are combined into one large open area that integrates with a covered patio for outdoor cooking.
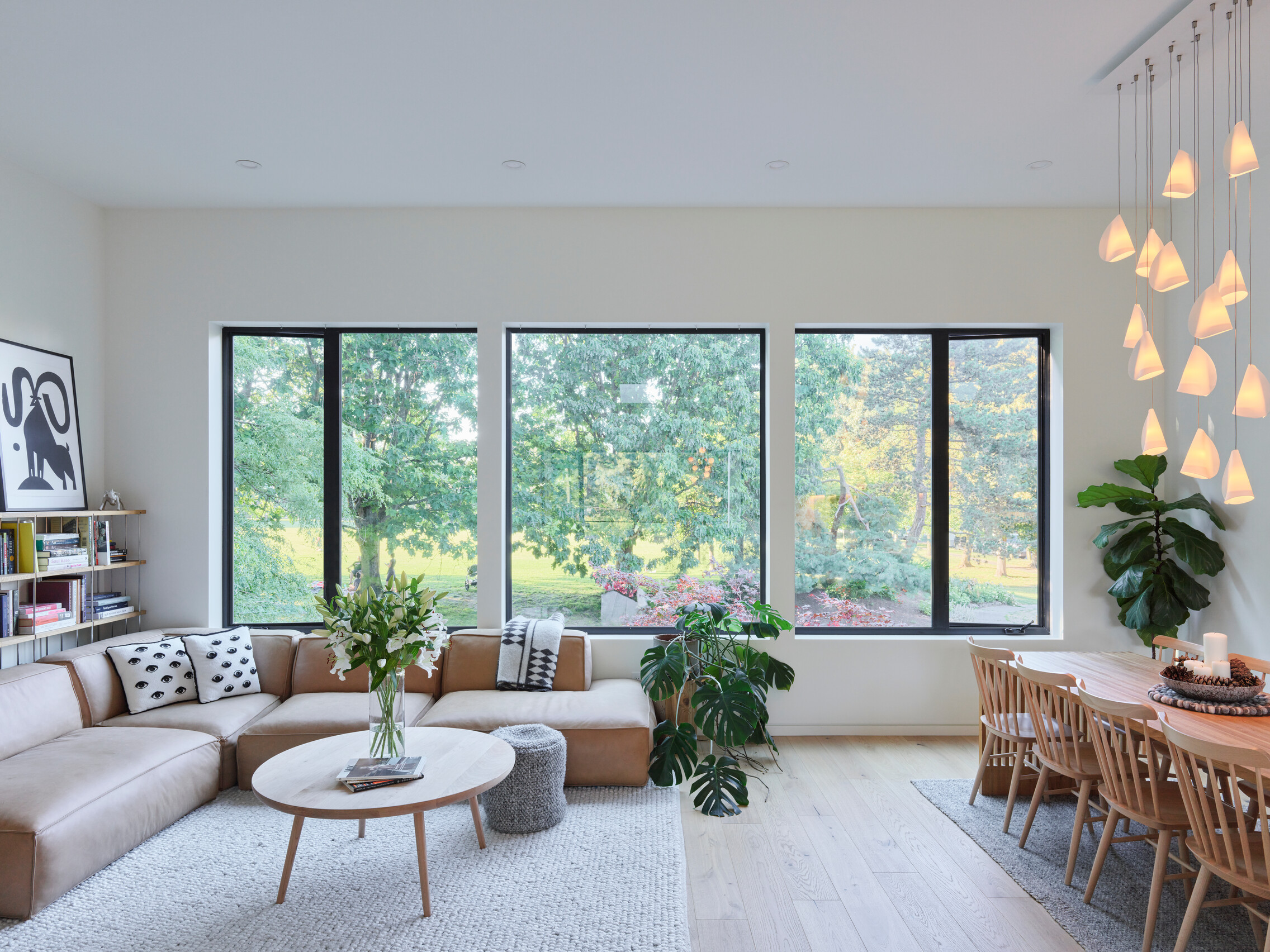
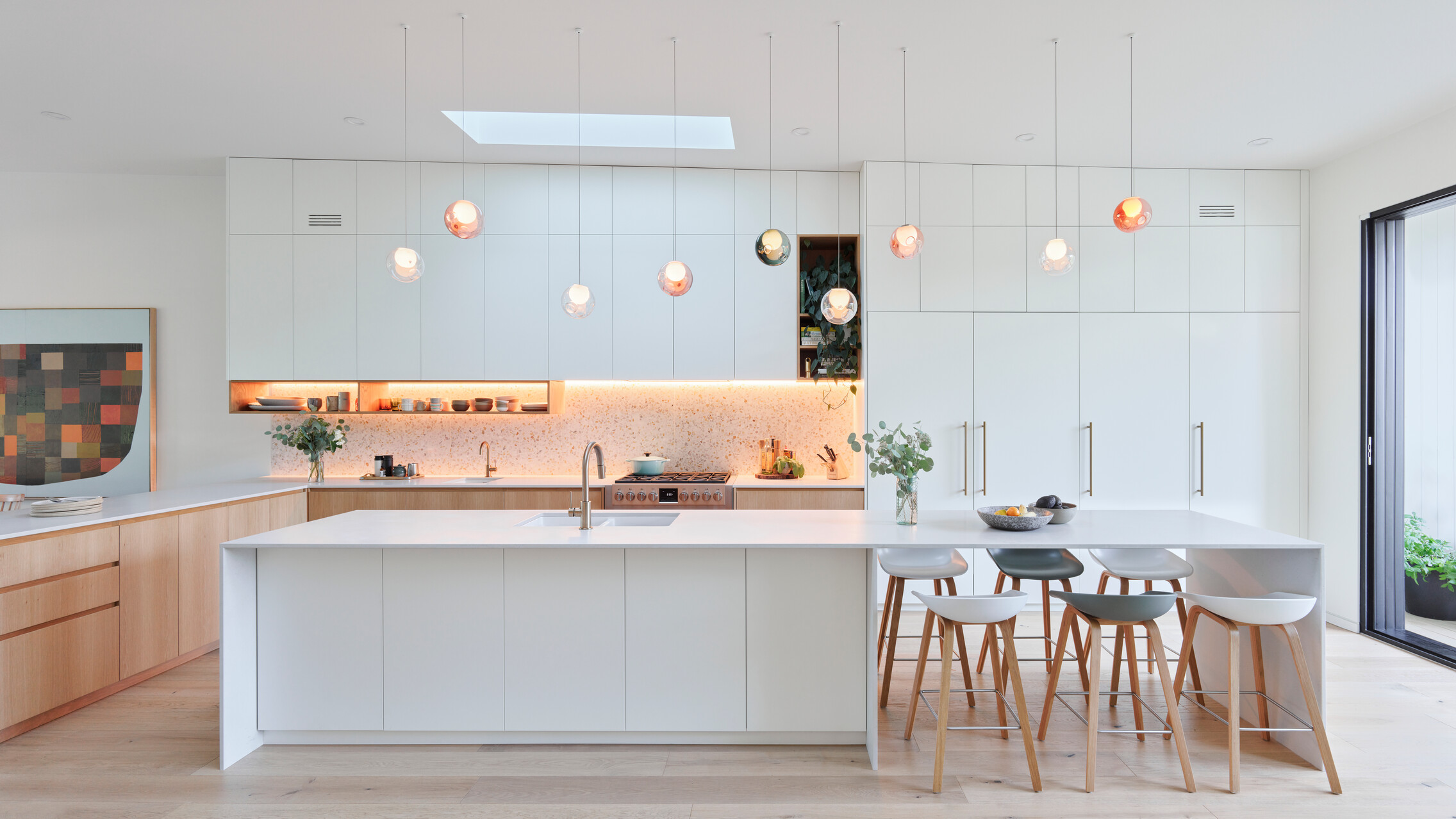
All floors are connected vertically with a linear staircase allowing natural light to flow through all levels. While the upper floor provides a stage for active and connected family life, the ground floor anchors the home with bedrooms, and the lowest level contains a working studio for the home owners.
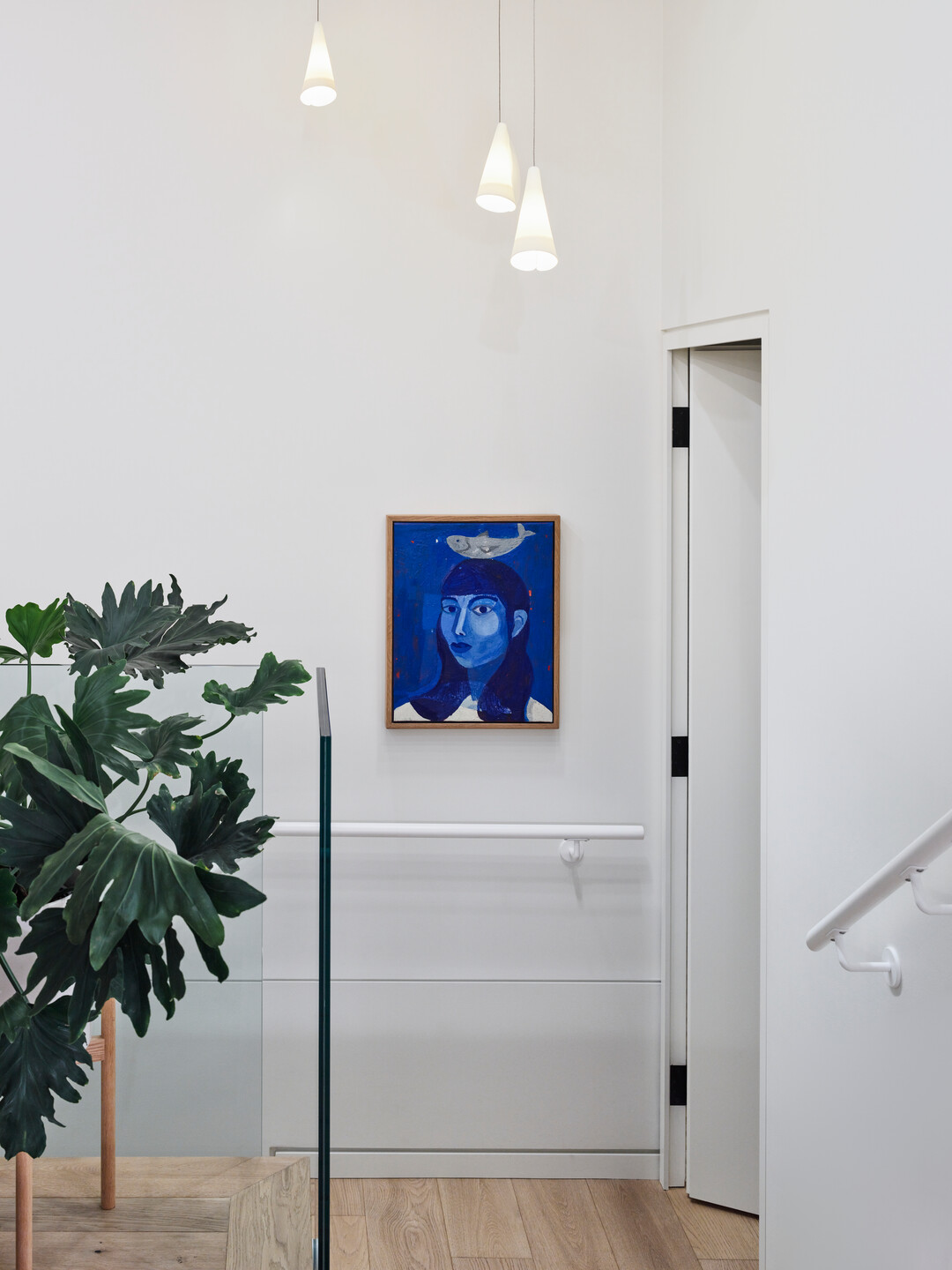
The project had two main objectives. The first was taking a 100-year old structure that had very limited maintenance and required a full structural upgrade from the foundation to the roof of the building. The second objective was opening up the building to create an open plan with a minimal design aesthetic.
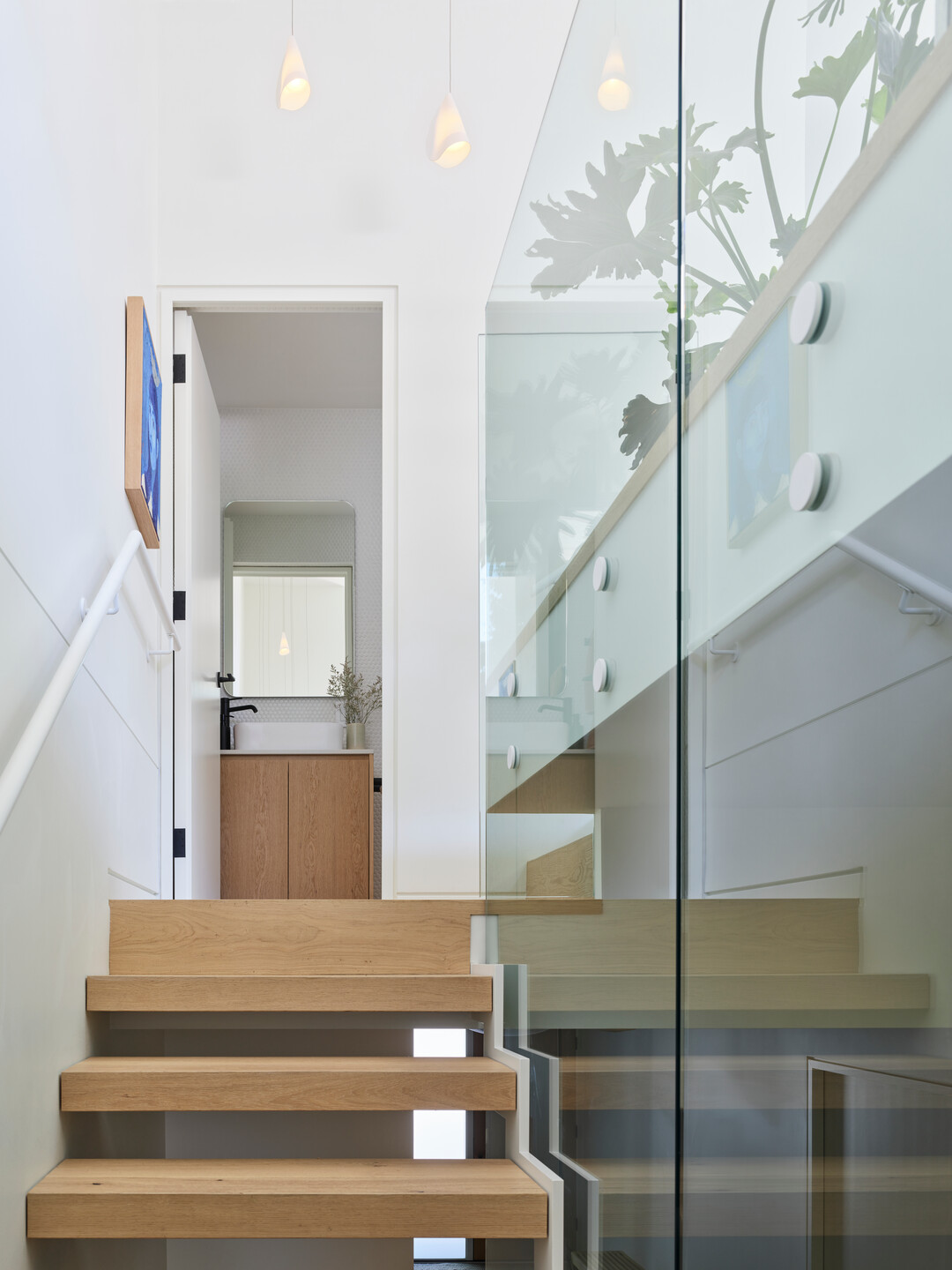
The main challenges for the project focus on the non-conforming site condition where the buildings sits only 6-12 inches away from its neighbours. That separations creates challenges in terms of construction details, sizes of windows, and exterior finishes.

The clients for this project an creative couple that run their own design agency and are trained in media and industrial design. This created a fun collaboration where the client and design team could communicate not only through formal drawings and sketches, but the client could also open 3d software and send us ideas for the layout and millwork details. In the end, the house was designed in a true collaborative manner.
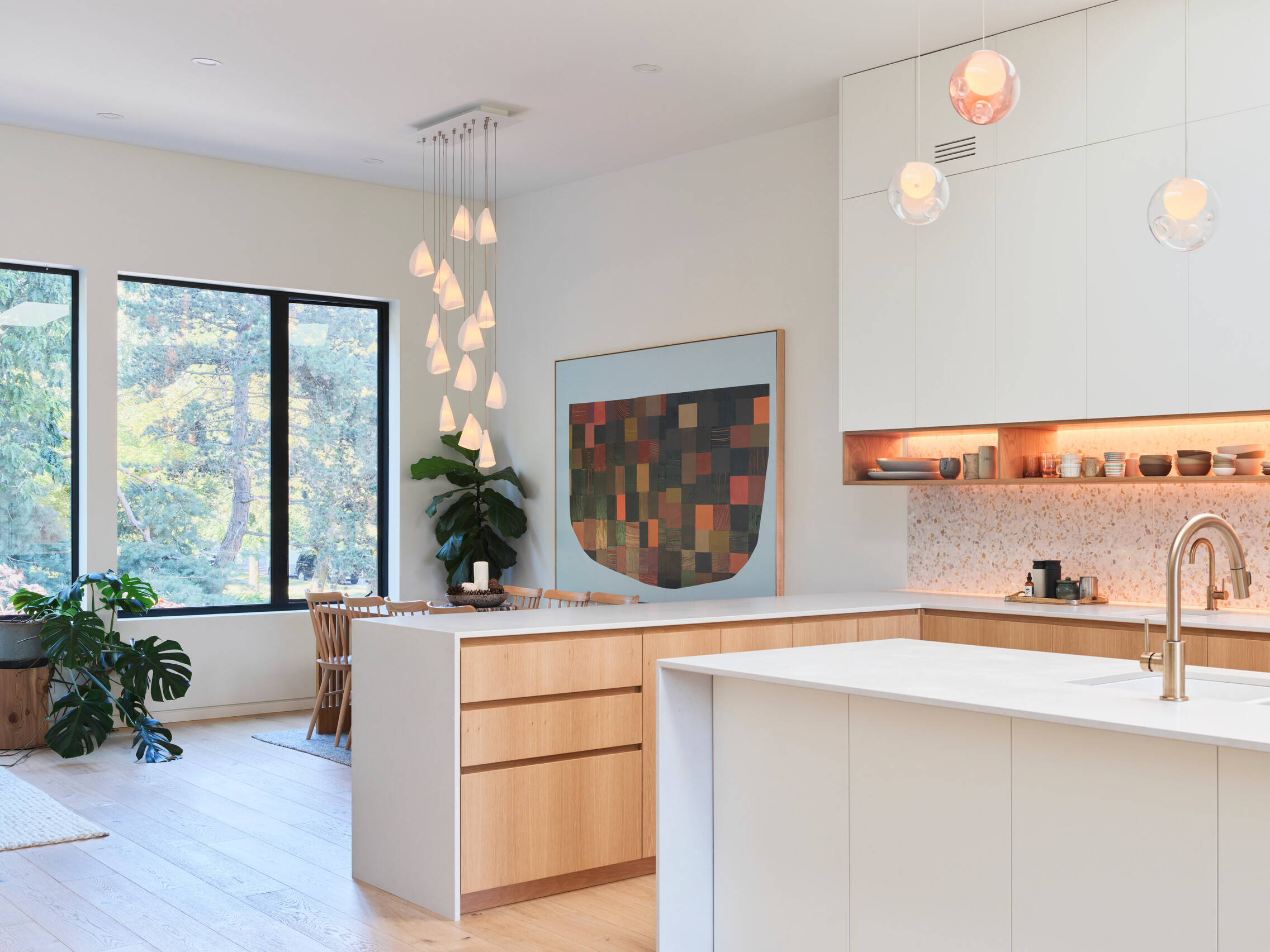
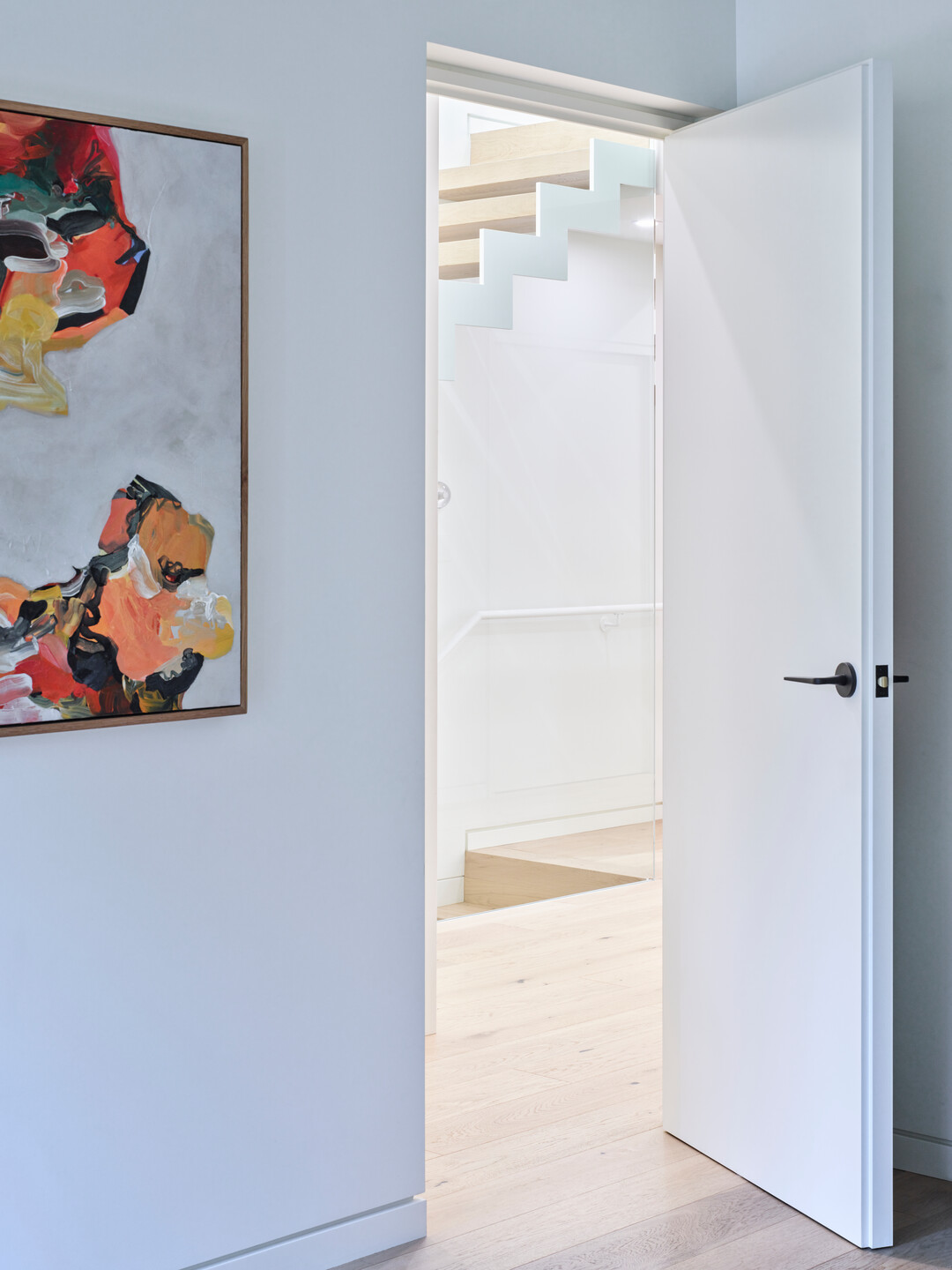
Team:
Interior Design & Architecture: Waissbluth Architecture Office (WAO)
Photographer: Andrew Latreille
