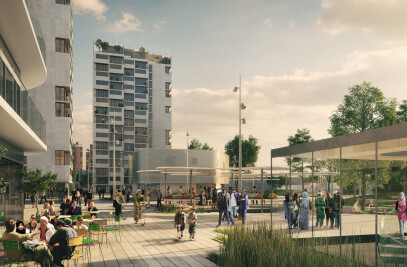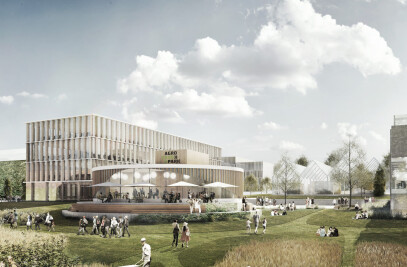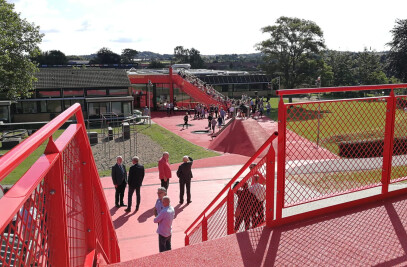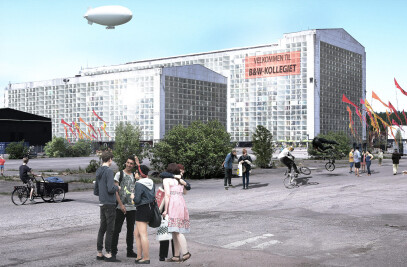The co-housing in Stavnsholt is founded by the idea of compact living, shared facilities with respect for privacy, biodiversity and a low CO2-footprint.
The typologically different row houses are aimed for couples, singles and families of all types and sizes to live close together, with the best from the community and the option of privacy.

URBAN POWER developed this housing project in close collaboration with the residents, where the bottom-up practice had them participating in initial programming, district planning, the mediation with authorities and finally the detailed design.

With its v-shaped plan oriented towards the sun, the area is optimized for a functional and pleasant dense low structure with its large, green common areas.
The residents will have easy access to a more private entrance yard on one side and a terrace towards the common meadow, where social mingling and liveliness is encouraged.

A common house is placed and designed to be a focal point for activity and has a large, communal kitchen and extra rooms for the resident’s guests to stay in when needed, saving space in the individual houses.


The carbon emission is reduced to 8,7 kg CO2(e) /m2/year by a the use of wood inside and outside, an optimized volume, efficient heating etc. It’s 5 years ahead of the Danish restrictions, which will be reduced to 9 kg CO2(e) /m2/year by 2027. Other features includes a green rainwater system prevents flooding throughout the area and creates a decorative and different type of natural habitat for flora and fauna.















































