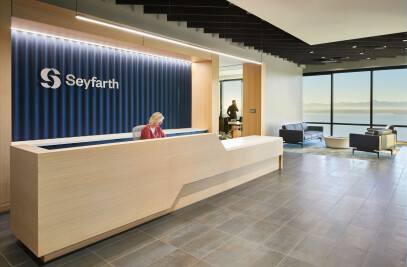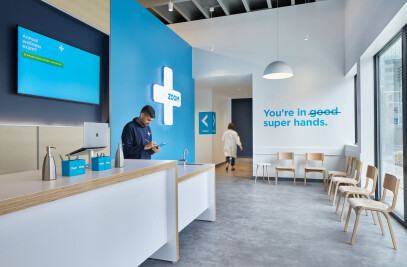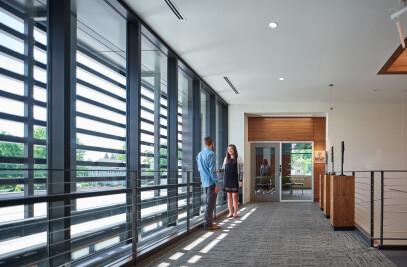To better support Southern Oregon University’s growing theater program and to house the Jefferson Public Radio (JPR) functions on campus, TVA completed a renovation and addition to SOU’s existing two-story theater building. A new movement studio and computer lab were added, as well as two new rehearsal studios. The existing costume shop was also enlarged.
JPR, Southern Oregon and Northern California’s regional public broadcasting network, had been based on the SOU campus since it first began as a student-run station in the 1960’s. The new two- story addition for JPR features a performance space, eight new offices, four “on air” talk studios, three AV production rooms, support and conference spaces, and open office space. The building supports the original campus master plan through the design of a gracious gallery space that connects the theater program with the JPR program. This gallery is located on what was a previously a major pedestrian path. Use of the gallery as an organizing design principal for the building also created an opportunity for all campus visitors to pass through this building throughout the day, thus putting the arts on display and exposing students not currently engaged in these classes to the nationally-recognized SOU theater arts program.
Turning the existing building inside-out provided an opportunity to use the natural internal activity into performance art itself. All of the new spaces face an outdoor plaza providing a backdrop for events and opportunities for building activity to spill outside.
Material Used:
Acoustic Wall Fabric:
2nd floor studio's as scheduled: Bix 3008- Stone 010, Guilford of Maine
Performance – North Wall: Anchorage 2335 – Aubergine 2036, Guilford of Maine
Performance – Other walls: Broadcast 2758 – Chinchilla 2684, Guildford of Maine
Porcelain restroom tiles: AM34 – Un polished 12"x24", Dal Tile
Carpet:
Walk-Off - Shaw – Bon Jour II Tile – Color Sterling
Mohawk – Digital terrain – Fossil with 25% of Seismic Wave - Fossil
SOU Main Theater Lobby with Armstrong – Shadow Gray #12 vinyl base
Shaw – Saturate – Charcoal – All other areas – Use Armstrong #02 Iron Vinyl Base for these areas.
Floor Finishes:
VCT – all areas: Standard Excelon – Imperial texture – Pewter 51908, Armstrong
Anti- static VCT: SDT Fossil Gray 51956, Armstrong
Base in VCT areas: Shadow Gray #12, Armstrong
Casework: Astro Strandz 4940K-18 and Vapor Standz 4939K-18, Wilsonart
































