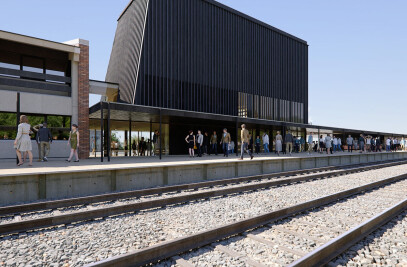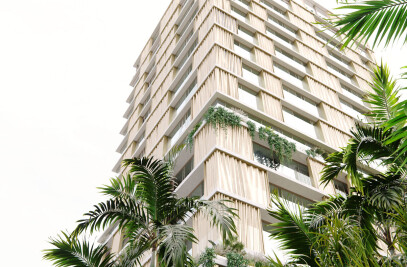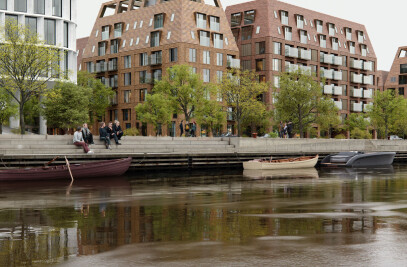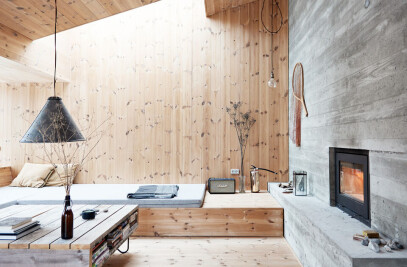A building plan that connects the green wedges and mediates from the low suburban dwellings to the high buildings of the central district.

Historical Qualities
From the historical photos from the map archives, you can see farms and smaller houses that form an incipient urbanity in the open landscape - gently protected by the green planting.
Between the main houses and the smaller extensions are small passages which lead into the cozy courtyards.

Especially the gable motifs and the classic gabled roofs are predominant. The performative landscape forms intimate spatialities and defines invisible divisions. Here there are cultivation areas and orchards and trees and bushes, which provide privacy and shelter.
- at the same time, you sense a great degree of openness and accessibility between the individual buildings


Views and intimacy
There are fantastic views from all homes in Smedens Have. From the cozy roof terraces, in the high part of the building, you have a view over the rainwater basin and the shared square, which borders the communal house - at the same time you can be private in your own home while enjoying the sunset. All the homes in the lower part of the building are well-lit, with terraces on both sides of the home, so you can always find either sun or shade. The planting and trees screen together with sheds and half-walls, so that you can always find your own “private space” in the overall area.


Human scale
The 2.5-storey homes and the communal house, form the framework around the town square, and to ensure privacy in the individual homes, the buildings are surrounded by curved space-creating green bushes and beech hedges. The buildings are scaled down, both vertically and horizontally, so that in size they are experienced as an extension of the small townhouses further up the street. You are therefore met by a nice human scale when you are on the common square. The old pear tree is framed by the “city bench”, which is a natural meeting place for the whole city.














































