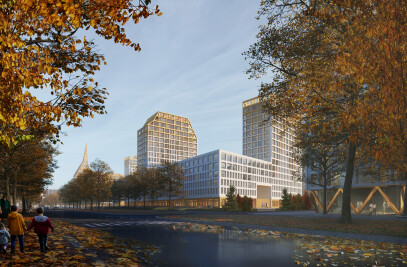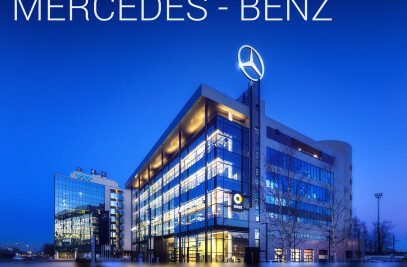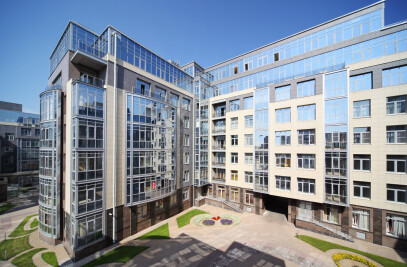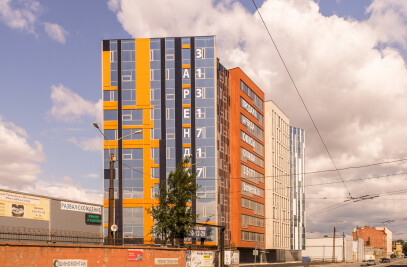Project is designed in collaboration with Swedish Architectural company «Semrén & Månsson»
Location: Bld.16, Litt. B, Aptekarsky alley, St-Petersburg Project Year: 2013 Ist stage of construction: 2016 Project Status: built
Authors: «Semren & Mansson»: Mangus Mansson – Project Manager А. Маggeramov, К. Bustryakov, К.Prozenko - Architects
«А.Len»: S. Оreshkin – Project Manager R.Andreeva – Project Chief Architect A.Weiner – Project Chief Engineer Е.Belyat, Е.Оreshkina — Architects
The building is erected in the part of Petrogradskaya Site which was meant for the development in the beginning of the 20th century. That was a period when our country actively explored new construction technologies and materials. This very line is continued in the current project. Modern facing materials used for the facades emphasize the compositional elements which conform to the residential blocks of the past.
The complex presents four residential groups divided from the West to the East by a passage that connects Medikov avenue and Aptekarsky alley with the public zone and transforms into the kindergarten playgrounds. The height, configuration and mutual alignment of the blocks are chosen according to the conditions of insolation and lighting, as well as the fire protection requirements. The complex consists of the following objects: the supermarket (total trading area is up to 1000sq.m.), commercial premises that are located in the buildings’ first floors and face Medikov avenue and the internal public passage, and also the commercial kindergartens meant for 100 places.
































