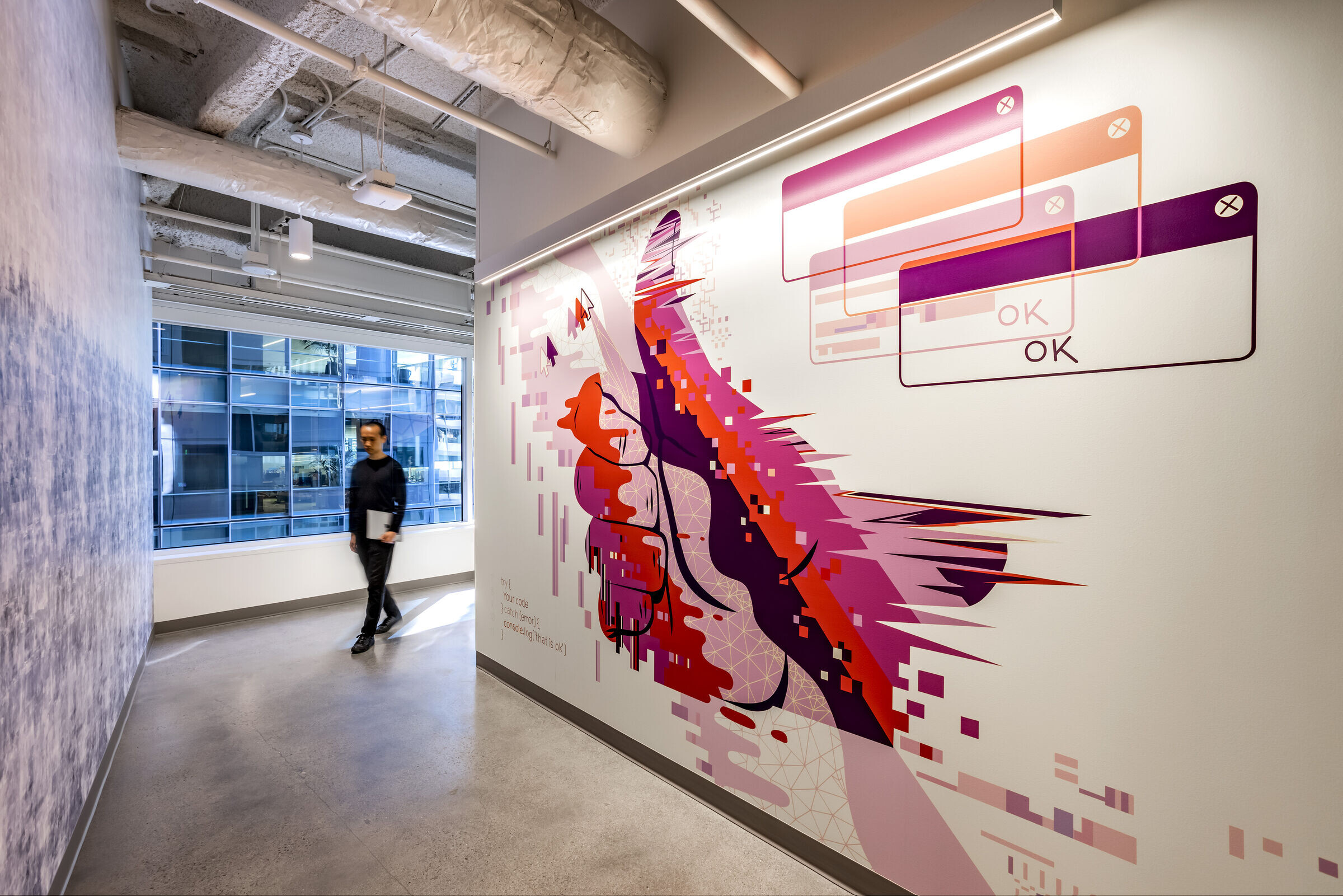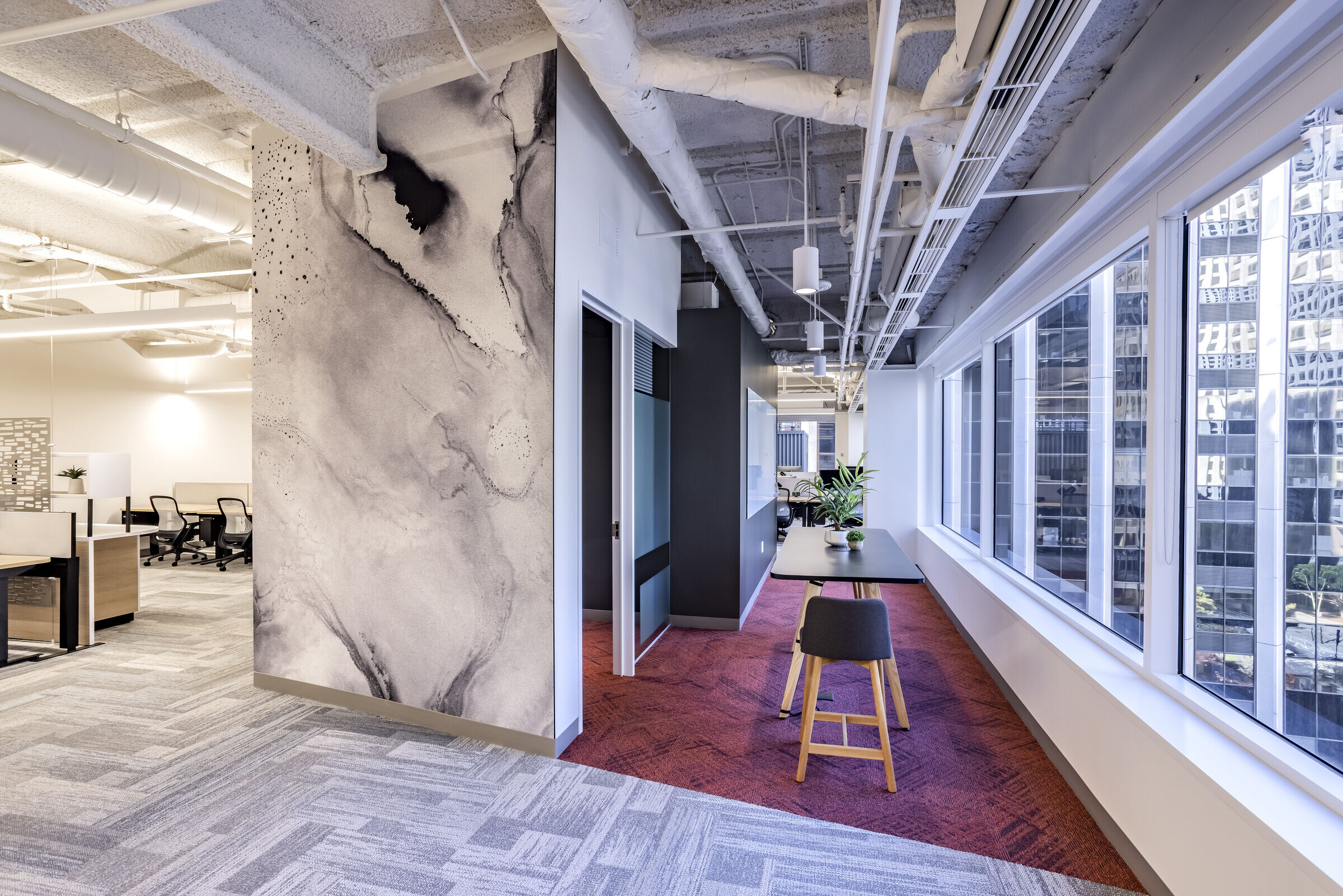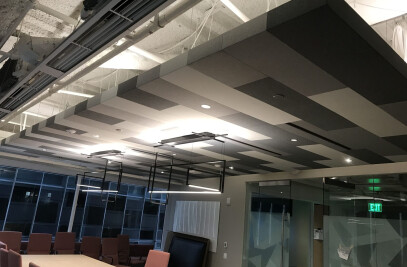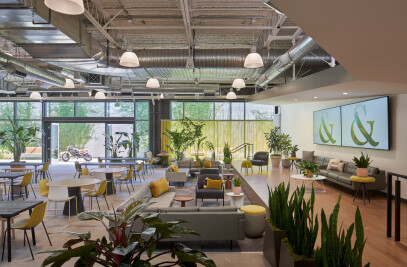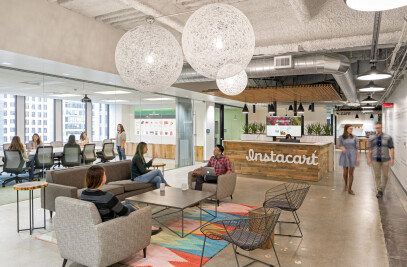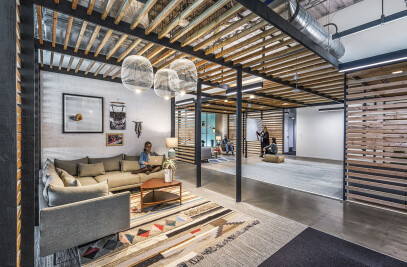Blitz partnered with Sentry to create a space for their team of creators, problem-solvers, troubleshooters, and puzzle-piece-joiners. Spanning the 7th and 8th floors in a downtown San Francisco high rise, the Sentry HQ incorporates the diverse urban textures that surround its vibrant, quirky palette.
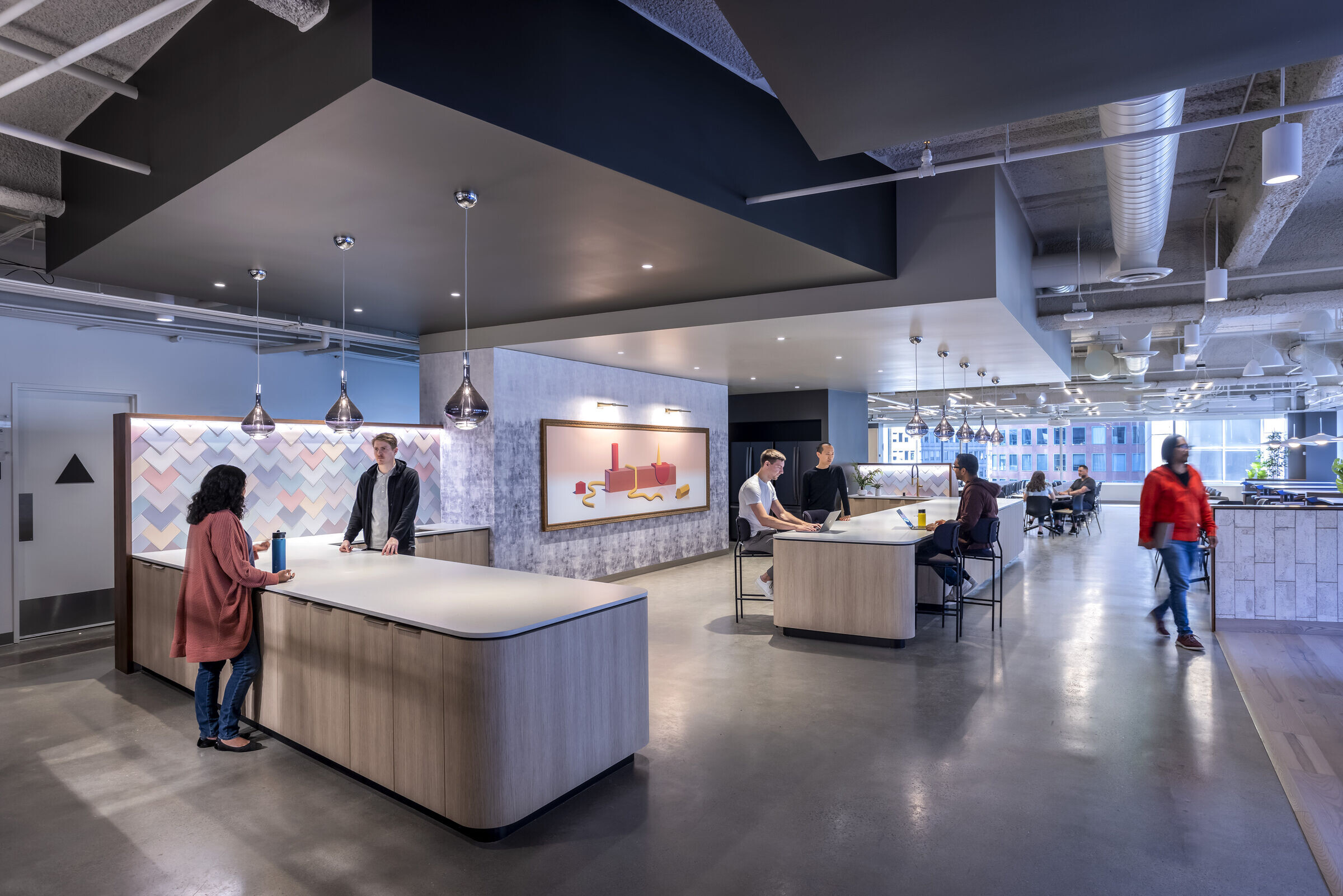
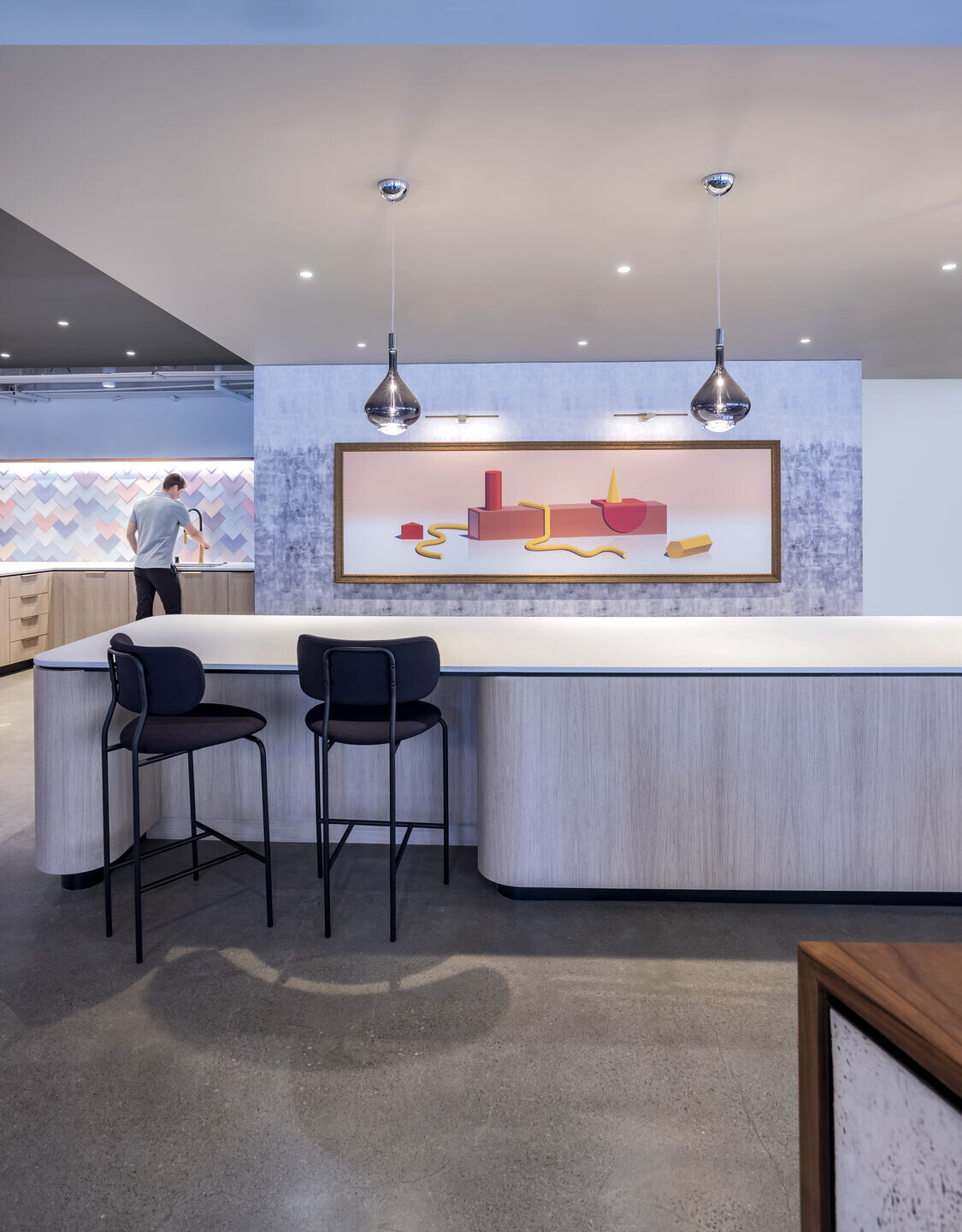
This rich landscape unfolds to accommodate a large all-hands space/dining area, two pantries, boardroom, reception, meeting, and phone rooms, informal working areas, and open office within a varied network. The resulting spectrum of space offers varying degrees of privacy, allowing for a harmonious combination of heads-down work, design, and outreach areas.
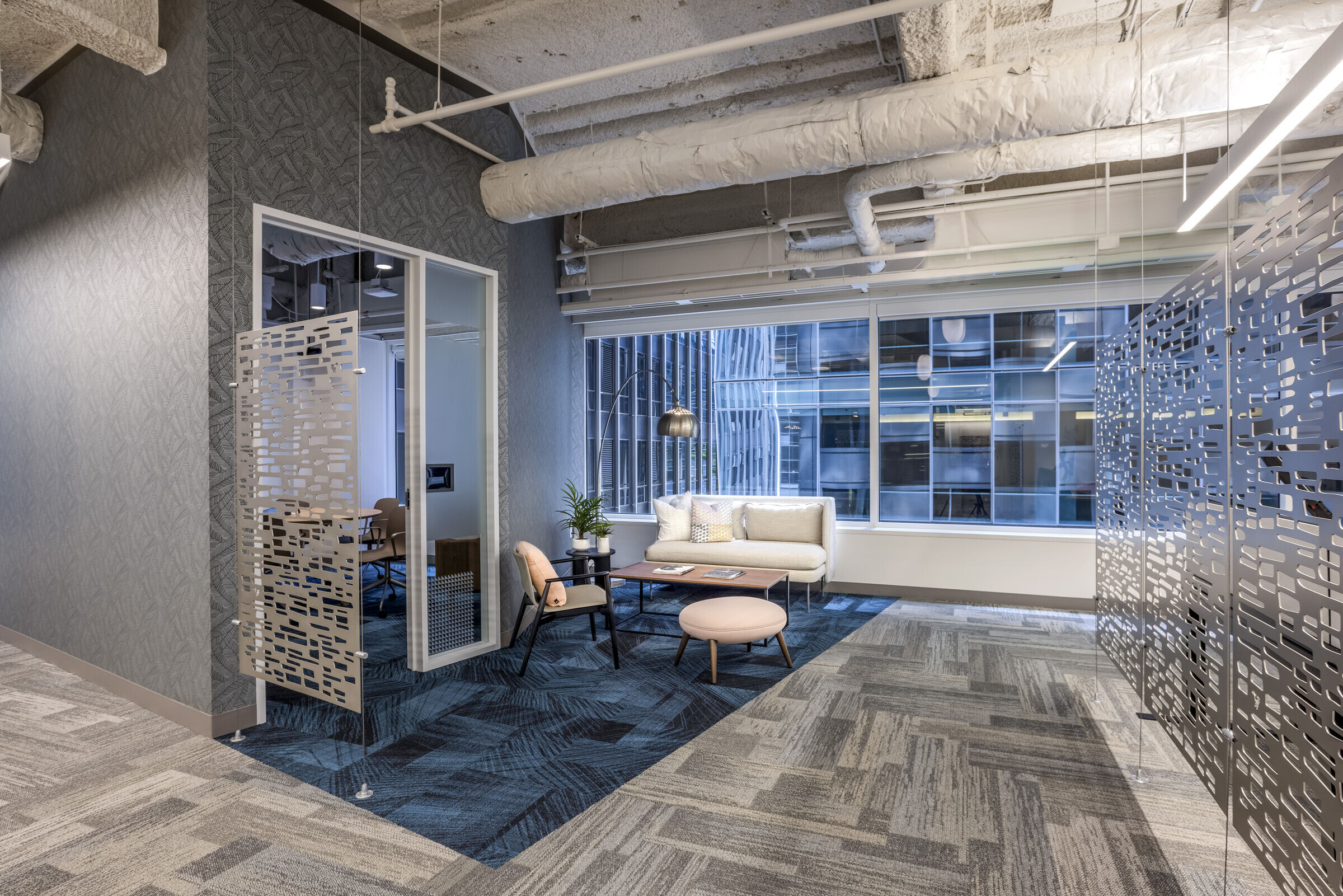
Within, Sentry employees can be found bouncing from meeting to meeting, congregating around a central island in the all-hands space, and playing board games; creating the camaraderie that is integral to Sentry’s culture. A series of flexible spaces that allow these functions are carefully placed within varied neighborhoods, while definition is created through monumental architectural elements, anchoring groups within the larger space and offering defined private collaboration areas for individual departments. The resulting office is defined by an aesthetic and programmatic diversity that reflects the unique composition of the Sentry team.
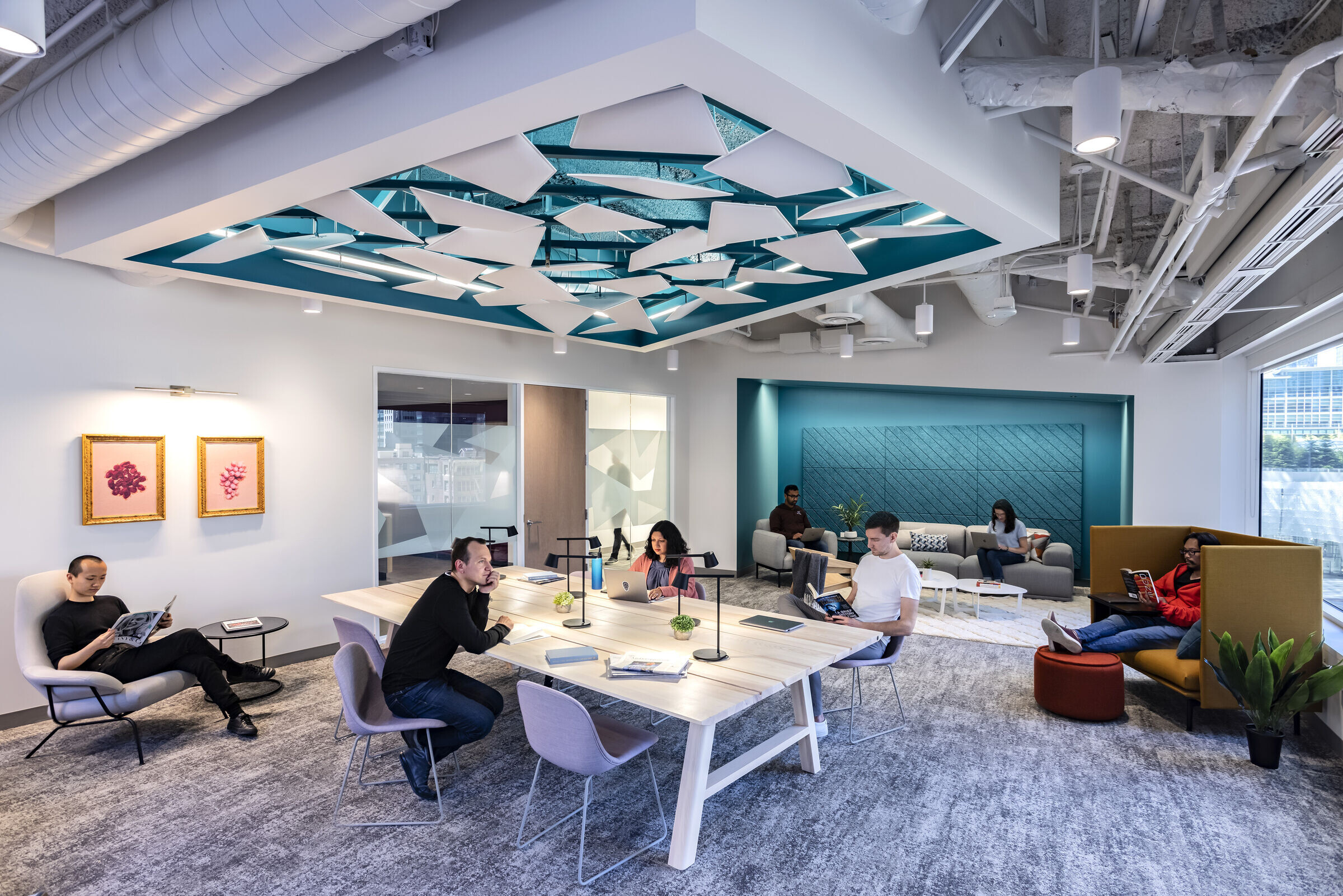
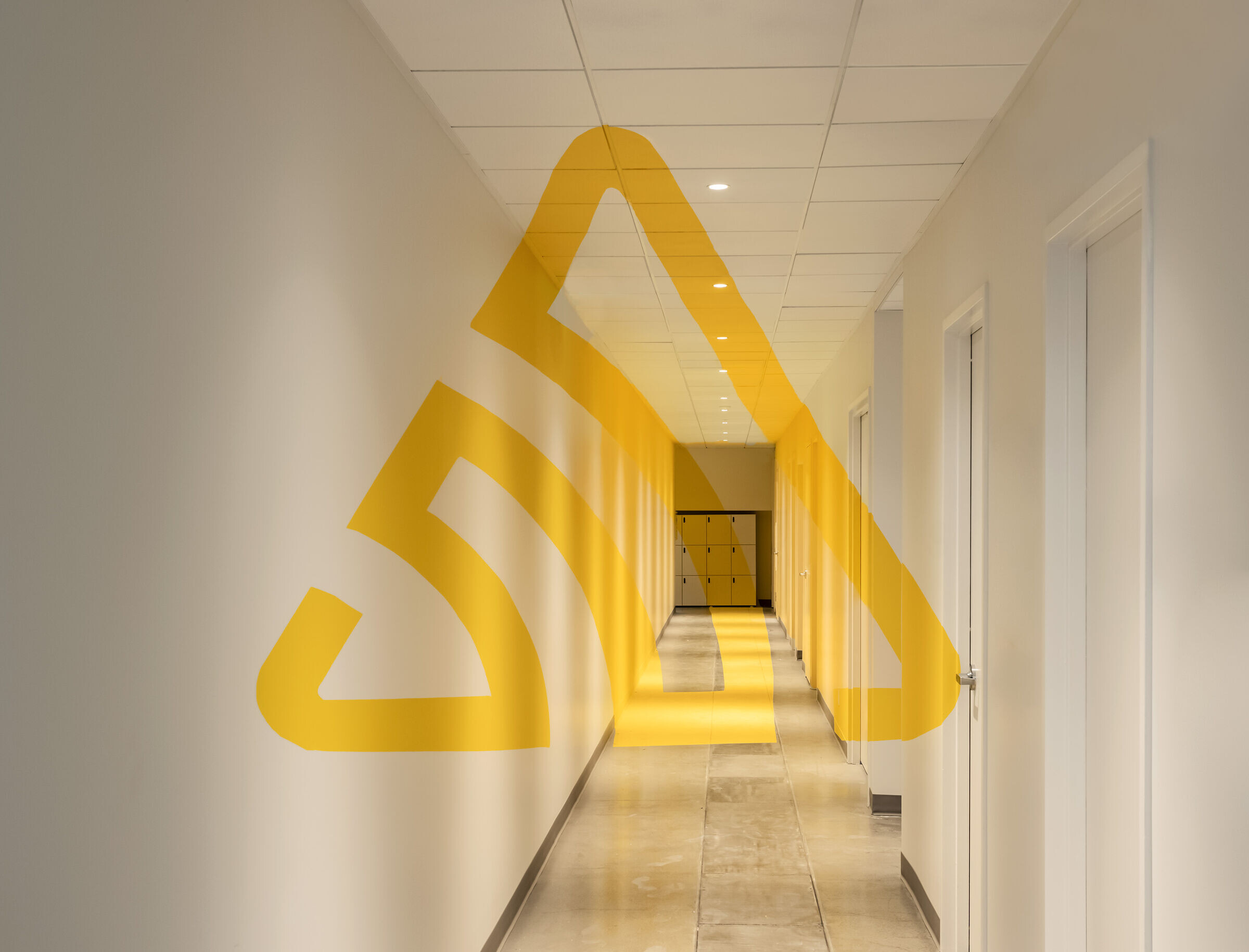
While numbers can be easily predicted, maintaining flexibility and identity through growth is a challenge. In response, the floor plan was broken down into a series of unique neighborhoods with diagonal connections, allowing them to be flexible conceived over time. These networked neighborhoods are reinforced by the client’s eccentric yet sophisticated brand identity through highly varied finishes, furniture, and graphic installations.
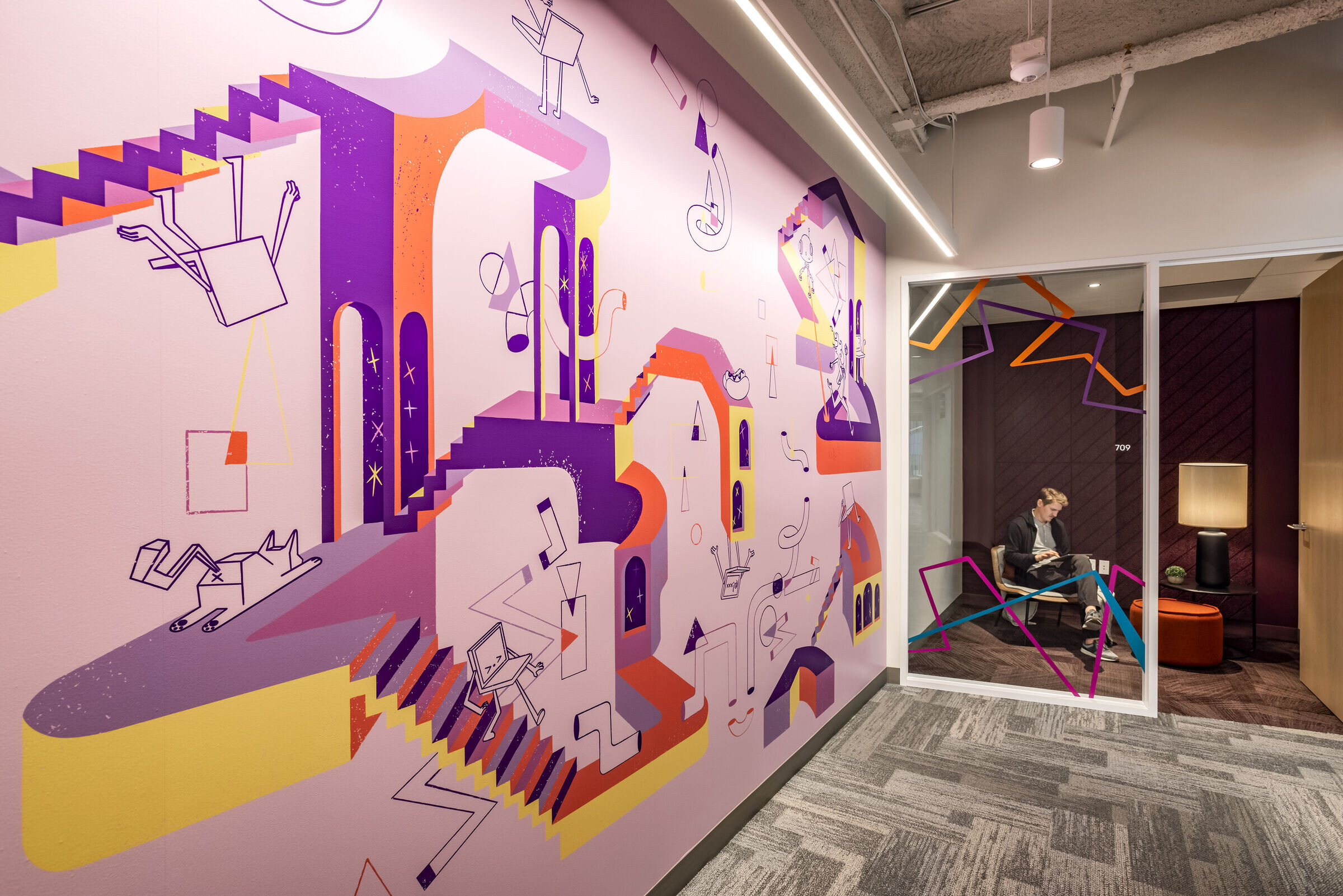
The project exists at the midline of a neighborhood of high-rises providing interesting snapshots of surrounding facades and city life. The diversity of these views is extended into the interior through a variety of textures and patterns. Additionally interior colors were selected to complement exterior views shifting from east to west. The total effect is a palette that reflects the diversity that the client, and San Francisco aspire to.
