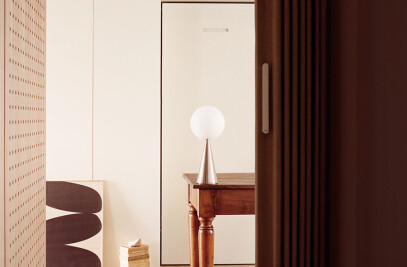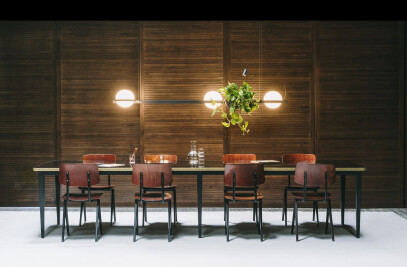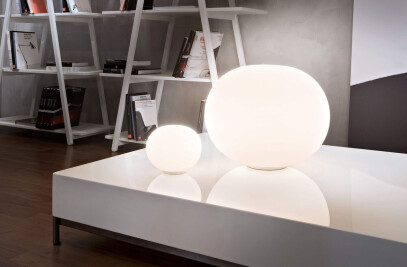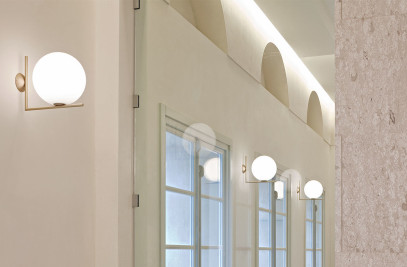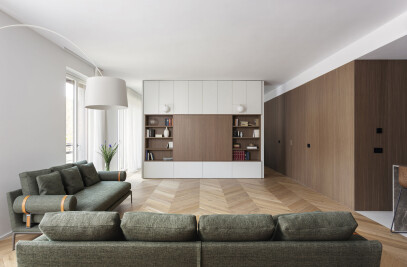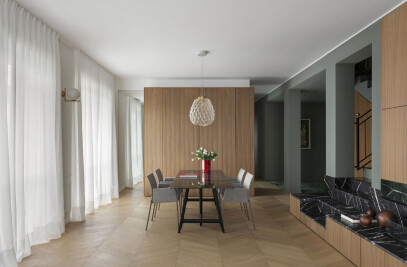Renovation of a duplex apartment of about 220 m2 in San Felice (MI).

The project involved the demolition of all the existing walls and the total redistribution of the rooms.

The south facing garden was privileged; therefore all the living areas are located on this side: dining room and living room, kitchen and study.



All these environments are conceived as a single space with the possibility of separation elements; a structured curtain (Dooor) with acoustic fabric to divide the studio and a glass sliding door to separate the kitchen from the living.


All the furnishings in the apartment have been custom designed.

Team:
Architects: Tommaso Giunchi Architetti
Project's team: Daniele Della Lucia, Mattia Oddone, Giada Napolione, Elisa Novati
Photographer: Simone Furiosi

Materials used:
Flooring: Natural Oak, “Mardegan”
Glass sliding Doors: Transparent glass with black aluminum profile from “ADL” company.
Curtain separation: Acustic “ottanio” color fabric, “Dooor” company
Windows: Pvc,“Finstral”
Interior lighting: Flos, Vibia, Exenia
Interior furniture: Molino48, Pianca, EForma, Dobema






























