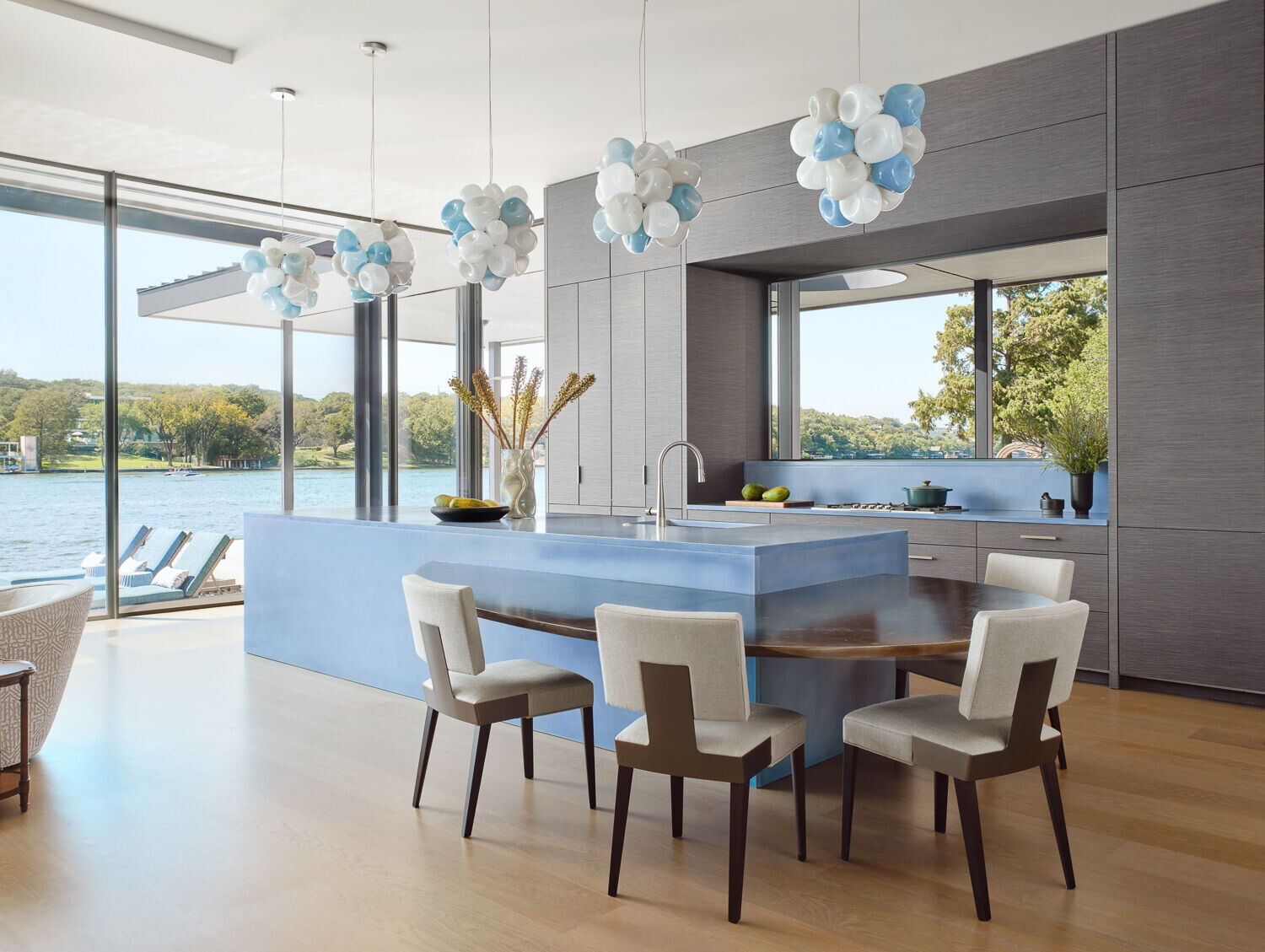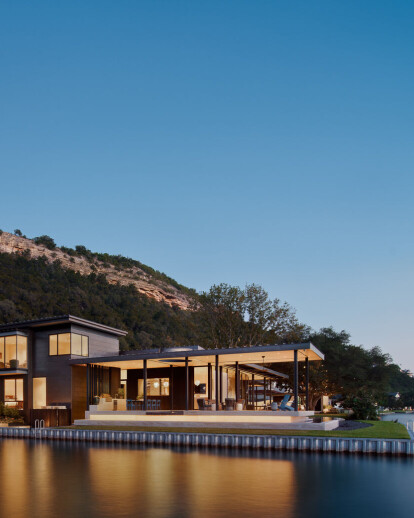Red Oak Residence by LaRue Architects with interiors by Britt Design Group
LaRue Architects designed a sprawling residence fronting Lake Austin that features a main house at 6,000 Sq Ft. There are three adjacent casitas connected by floating walkways – the entire footprint of this lakefront home totals just over 13,000 Sq Ft. The Red Oak residence is nestled between a steep mountain side and Lake Austin providing stunning views from every vantage point. The architect designed the main house to frame these incredible views.
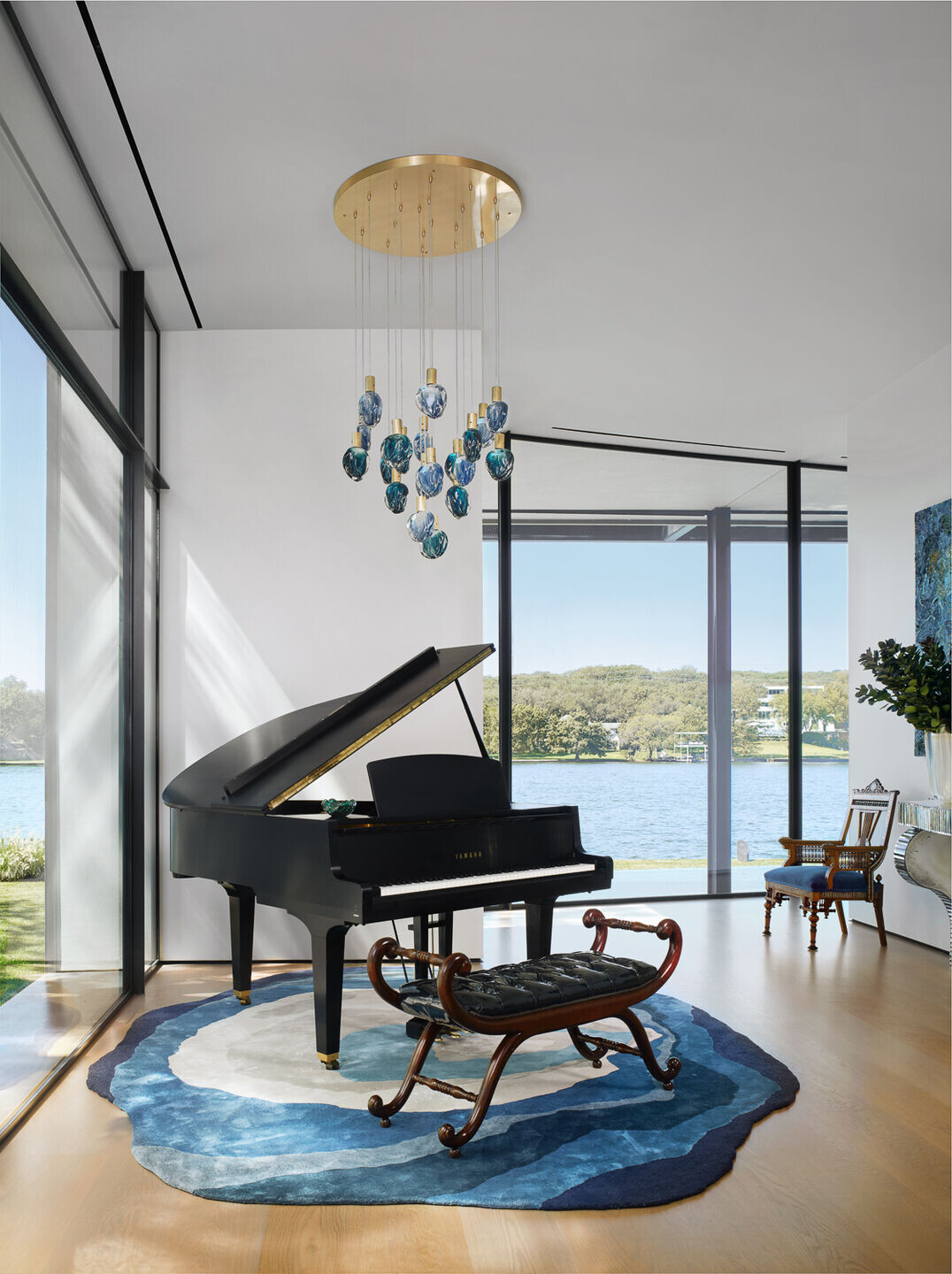
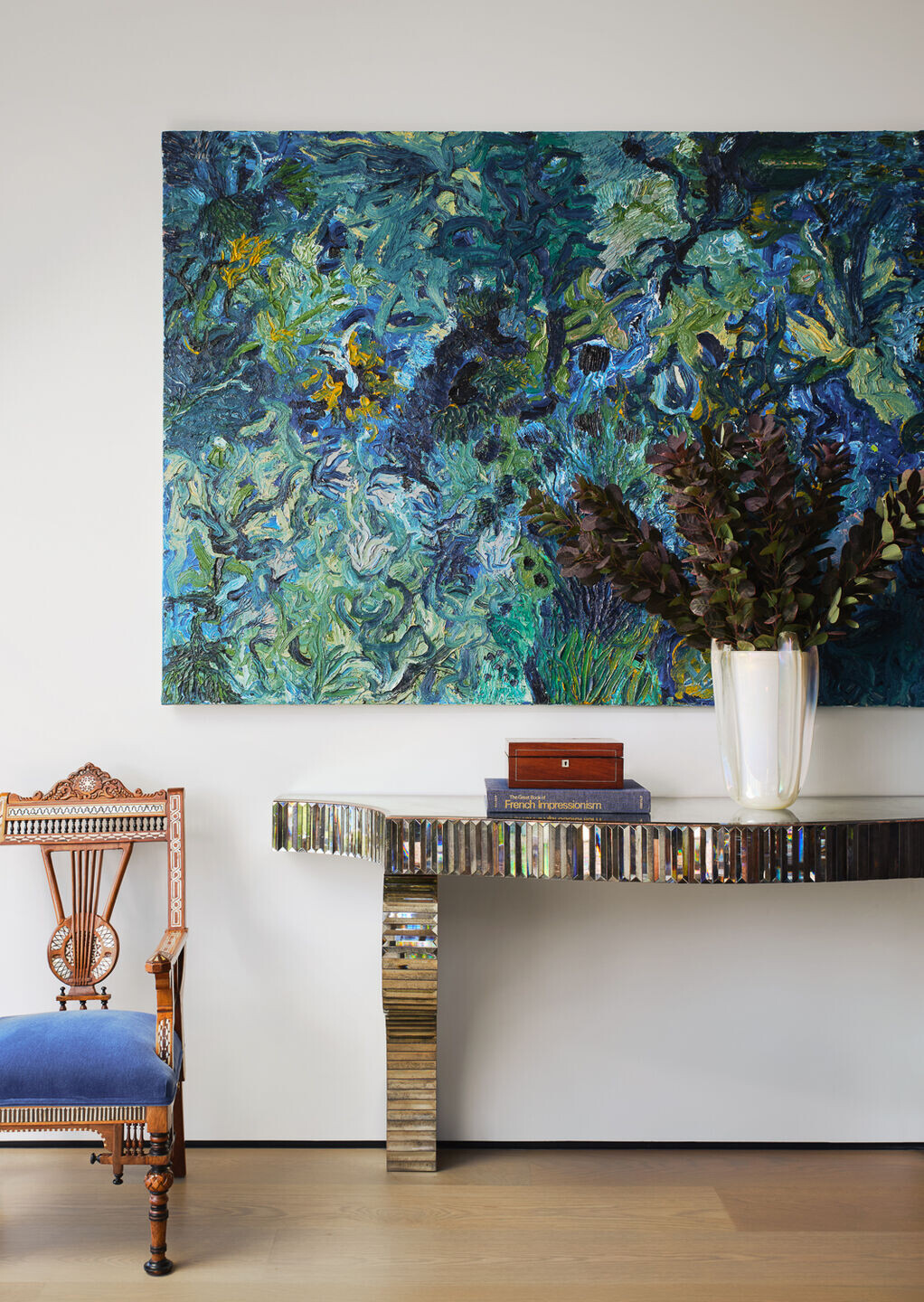
The location and topography dictated the home’s design plan using large swaths of glass for optimal views. Architect James LaRue incorporated curvilinear glass walls throughout the house providing soft, endless views and connectivity to the outdoors. The curved shapes are repeated throughout, echoed in the oculus featured in the outdoor living space. The structure’s butterfly roof mimics the movement of the water that encircles the property. The three multigenerational casitas are interconnected by water, paths, and serene landscaping to the main house. The site plan weaves around the property’s mature red oaks and multiple water features presenting a feeling of calmness. This unique home has already garnered a LUXE Red Award for outstand architecture.
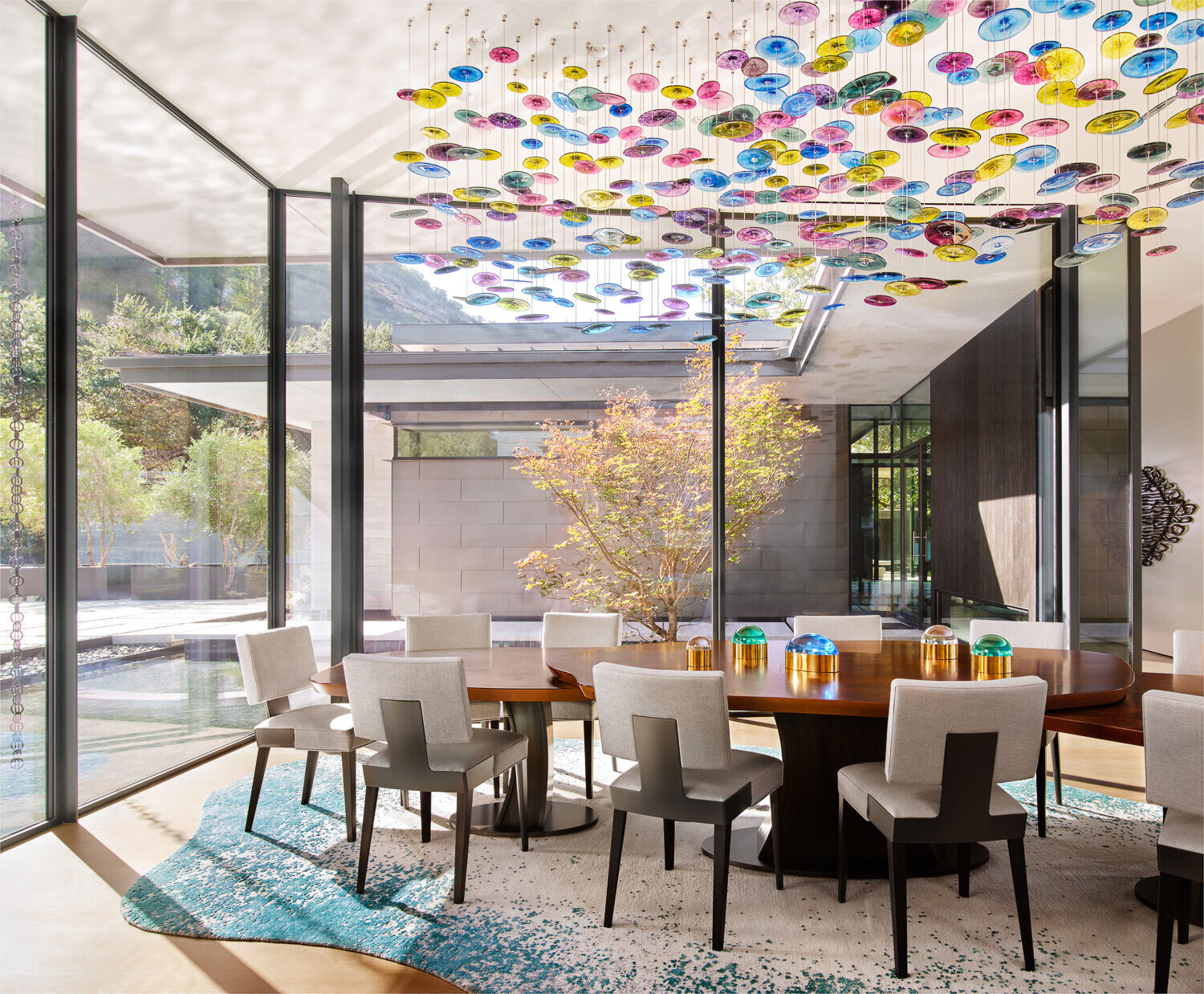
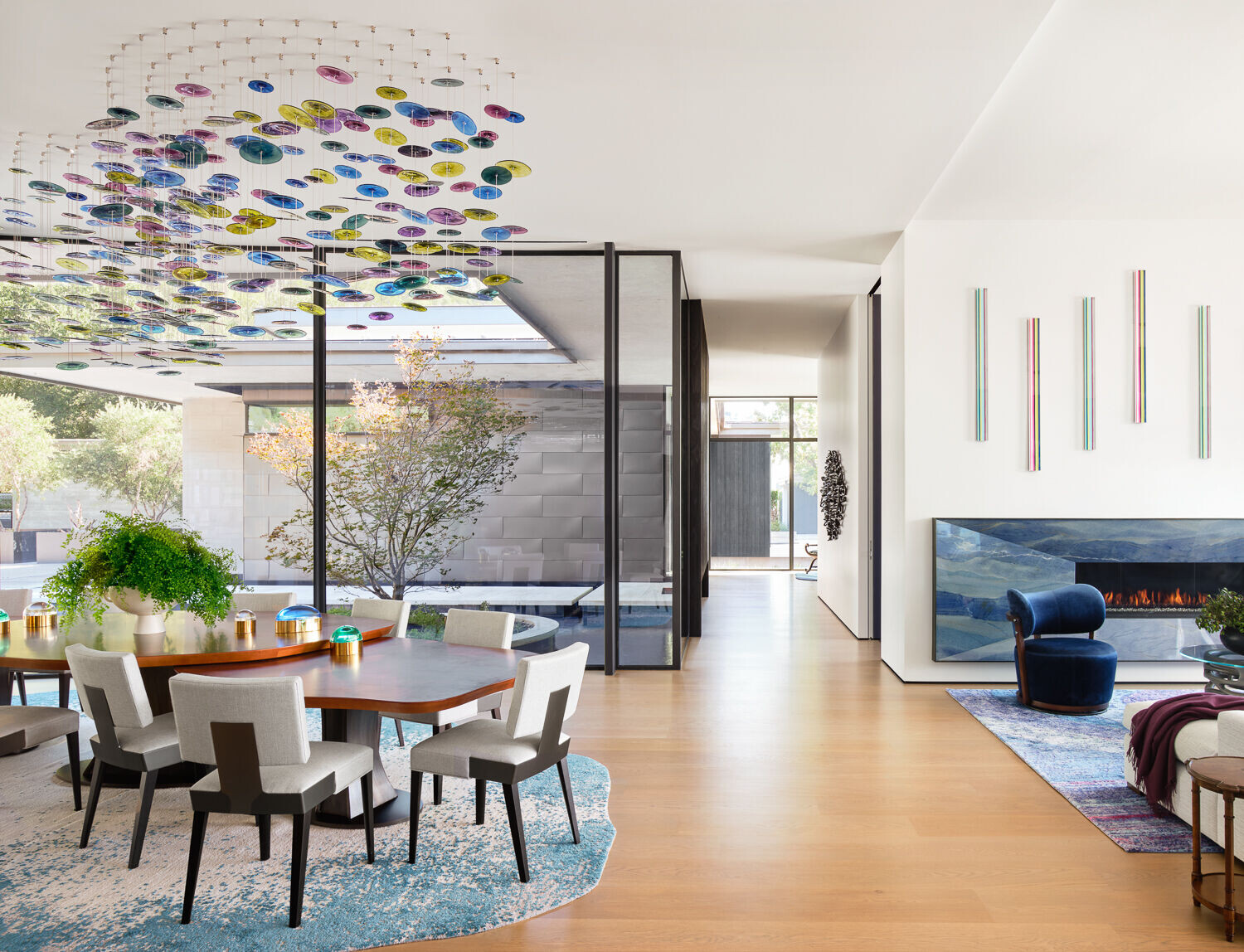
Britt Design Group imagined this Lake Austin home as a floating jewel box featuring a bespoke collection of vintage pieces, new contemporary furnishings, light installations, Art Deco antiques, amongst a jewel-tone color palette. The designer, Laura Britt commissioned organic art works that mimic the movement and reflective nature of the water that surrounds the entire home. Interior elements incorporate a saturated blues and greens echoing the natural tones of the lake and surrounding landscape. The home’s incredible custom glass lighting, all commissioned by Britt, includes a dining room fixture comprised of 400 handblown glass discs suspended in a serpentine shape to mimic the reflective movement of water. Below are three nested dining tables made of burled wood with curved beveled edges. The homeowners’ family heirloom, a baby grand piano, is topped by a custom handblown glass chandelier. A custom rug by Tai Ping, antique Moorish mother of pearl armchairs and Venetian mirrored console, completed this showstopping vignette. The primary bath features a custom vanity and shower clad in hand selected polished Panda White Marble and leathered 3D Matrix Granite with Nero maroquin mosaic floor in the shower, and white Thasos field tile floor throughout.
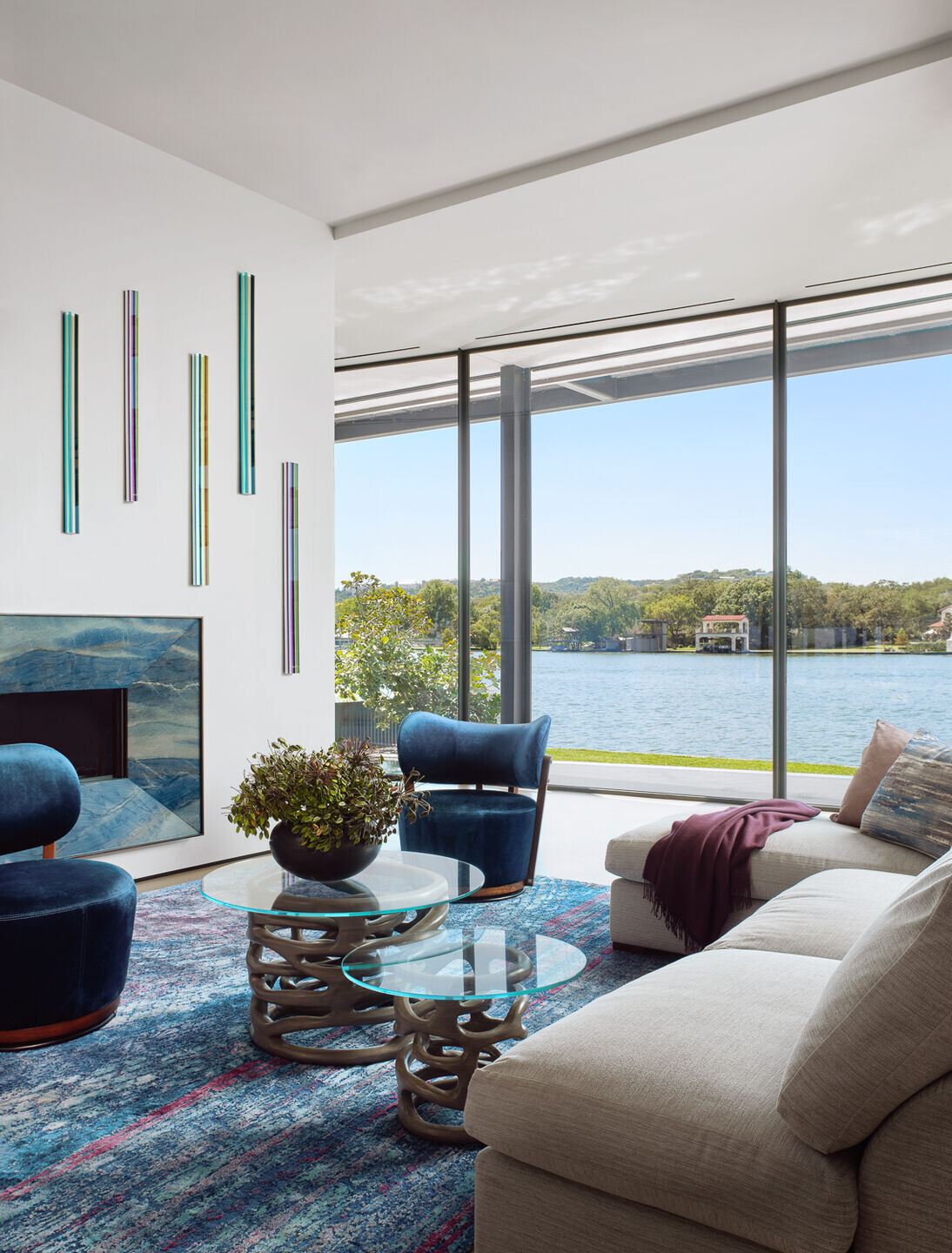
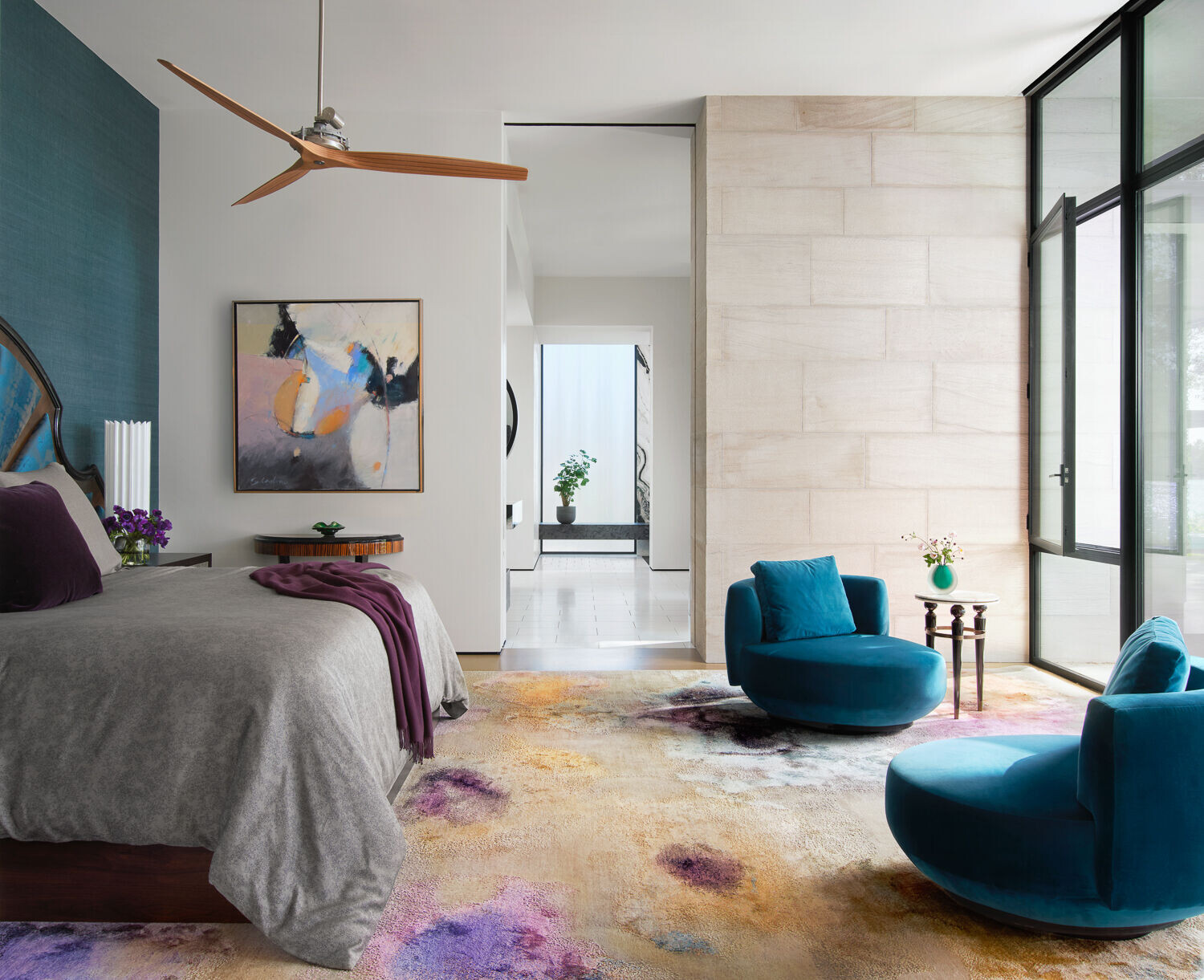
Team:
Interior Design: Britt Design Group
Architect: LaRue Architects
Landscape Architect: Garden Design Studios
Pool: Aqua Builders
Photography: Casey Dunn
