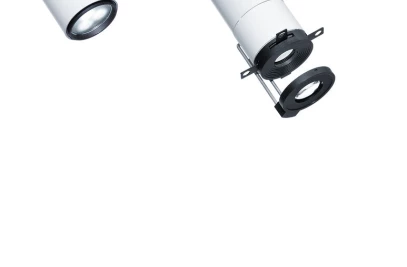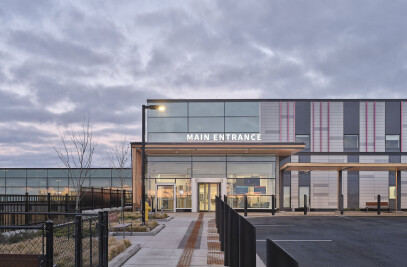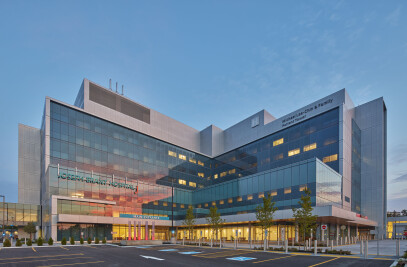The design of the Red Fish Healing Centre for Mental Health and Addiction takes new approaches to help British Columbians with both serious substance-use dependency and mental illness.

In their traditional language, kʷikʷəƛ̓əm means “red fish up the river,” is a reference to the sockeye salmon that once thrived in the Coquitlam River. Red Fish Centre is identified to be the first institution in North America dedicated to treating concurrent disorders of mental health and addictions. The Centre focuses on recovery, trauma reduction, family therapy, and First Nations culture. The modernized facility includes green spaces, natural light, and private rooms for patients and staff. Divided into seven coed units, each have 15 private bedrooms, a TV lounge, an eating area with indoor and outdoor seating, and a room for family visits.

Each of the Centre’s bed units are designed with a centralized staff collaboration area that pairs up with the adjacent bed unit staff area. This design allows for cross-collaboration between units while keeping staff and physicians safe. The entire Centre is virtually enabled for telehealth, with built-in videoconferencing tools to help connect clients, loved ones and care providers remotely. The central collaboration areas are designed to provide open access at the ends where the space transitions to patient care. Adapting a modern approach to behavioral health design eliminated walls and maximized visibility over large open multipurpose patient spaces and to the patient rooms.

The client wanted to maximize retention of significant trees on the site. A more rectilinear layout like the indicative design would jeopardize several of these trees. In order to preserve more trees, patient wings were angled by a greater degree. This resulted in a compromised floor plate consisting of multiple angles that did not allow for optimal underground parking. To address this issue, the perimeter of underground parking expanded further into the landscape as far back as southern bank of trees allowed. This approach achieved multiple positive outcomes. Angled patient wings provided improved views from inpatient units, central care team bases and courtyard-oriented rooms. These areas became better angled towards the landscape despite a more complicated underground parking layout.

Unique, operable vents in the patient windows allow access to fresh air without posing personal harm. Combined features and programs allow clients to gradually transition from care back into their communities.

The exterior cladding colours took inspiration from the nature around and the building's purpose. The extensive white field wraps around the inpatient wing, echoing wrapping of traditional wool robes as a gesture of protection. The blues and greens are nods to the skies, waters of the river, trees, and flora of the forest floor, and ochre tones are a nod to the red cedar and the salmon of the river.

The design was also led by a desire to foster community in shared/common spaces and amenities, while maximizing that connection to the outdoors. This has been achieved with comfortable seating and natural vistas, all while maintaining security and safety.

Team:
Architects: Parkin Architects
Contractor: EllisDon Corporation
Structural: RJC
Mechanical, Electrical: WSP
Landscape: M2LA
Photographer: Andor Geller Photography Ltd.

Materials used:
Flooring: Altro, Tarkett,Neogard
Windows: Exterior Windows - Alumicor, Integral Blinds and Exterior Curtain Wall - Rutland Glass
Doors: Metal Doors - Upper Canada Specialty Hardware, Exterior Doors and Non thermal - Rutland Glass
Interior Lighting: CREE, Liteline, Eaton, Lighthead, Diffusion, Luminis, LUMENWERX, Erco, Diffusion, Eaton
Façade Cladding: Metal Cladding - Westform
Roofing: Cascadia Metals
Interior Furniture: Desks, shelves, workstations, storage case - Contemporary Office Interiors
Exterior Furniture: Patio tables - Frances Andrew













































