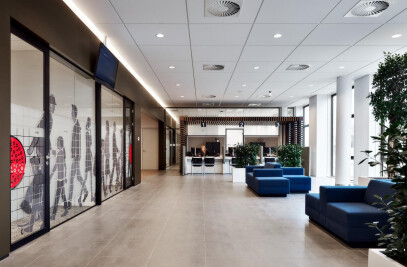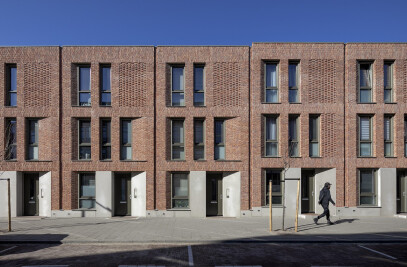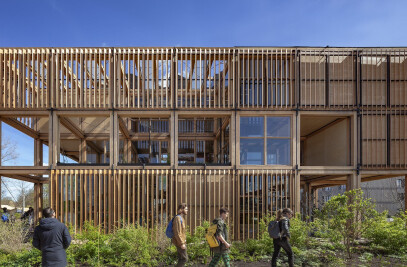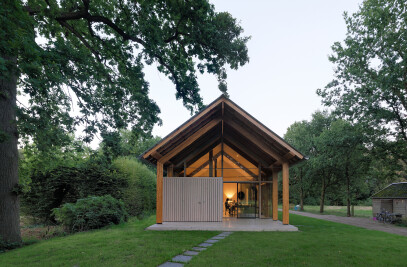The 100-year-old pump house with underground water basin at the foot of the Delft water tower – which has stood empty for years – has been transformed into the art-centre RADIUS. While respecting the national monument, DP6 has designed an atmospheric entrance, and a fascinating exhibition space. The design pays a great deal of attention to minimalizing the project’s ecological footprint through the use of bio-based materials and low-tech installations.

Circular clean water cellar with splendid chalk markings
The Kalverbos park that surrounds the complex is a valuable green space with a rich history on the northern side of Delft’s city centre. In the past, the area formed part of Delft’s city defences, and in the 19th century became a cemetery. The characteristic water-tower dates from 1896, and has become part of Delft’s protected cityscape. In 1918, the tower was extended with a pump-house and a large, circular reservoir – buried under an earth bank, and with a capacity of over two million litres of drinking water. The reservoir’s circular, concrete walls have been affected by the water over time, and display splendid chalk markings.

Underground exhibition space with minimal installations
The rugged ambience in the underground reservoir is very suited to the theme of RADIUS, which organises exhibitions at the intersection of art and science that focus on climate, ecology and the living environment. The fascinating markings on the walls have been retained, and at only a few points have the walls been breached to create good routing throughout the 500 m2 space. The mass of earth insulates and cools the complex, reducing the need for additional installations. Sound-absorbing walls in perforated birch plywood have been added to the interior in strategic places to hinder reflected noise. To keep the original walls and spatiality intact, a single circular element has been added under the ceiling, incorporating lighting, information and projectors. The existing concrete maintenance walkways function as a bench and presentation surface. Below these, out of sight, the electrical and heating installations are housed.

Detached bio-based native plywood element in monumental pump-house
The entrance is located in the former pump house. An element of biobased, Dutch-sourced plywood has been constructed here, detached from the original building to preserve its heritage. This element resolves the access issue, and also houses the bookshop. The design studio Zoetmulder has also contributed a number of specially designed interior elements made from residual materials. Visitors enter at the ground-floor, and take the stairwell either down to the exhibition space in the underground reservoir, or up to the restaurant on the mezzanine. These catering facilities can be extended in the future with a transparent pavilion on the earth bank – a green roof of plants that produce scents and colours in all seasons, contributing to the biodiversity of the Kalverbos park.

With the development of the pump-house and the water cellar, a unique, long-empty and run-down monumental building has been given new life. The vision and perseverance of the private client have ensured that the water-tower complex has been assigned a new public function: a valuable, new, and green social space for the Delft community.










































