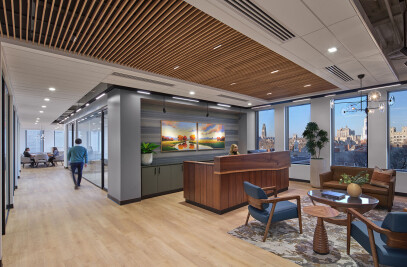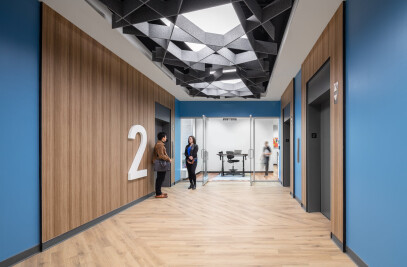Transformed from a rustic lodge aesthetic to a modern, tech-savvy hub, Quinnipiac University’s newly revamped esports venue by Svigals + Partners is a dynamic and interactive center for competitive play among the school’s gaming teams.
Located in a former classroom on the Rocky Top Student Center’s second level, the 830-square-foot room features advanced esports equipment and technical support systems for the school’s competitive esports club.

“We designed the room as a contemporary, fun, and interactive place for team and individual esports and gaming,” says architect Katelyn Chapin, AIA, Svigals + Partners associate, and coauthor of a chapter on esports venue design for “Esports Business Management,” by David Hedlund, Gil Fried, and Rick Smith (Human Kinetics 2020).
According to Chapin, the room is transformed into a “digital den” – a den being the shelter for a family of bobcats, the university’s mascot, by concealing the existing rustic architecture. The design team installed a dramatic three-dimensional faux felt ceiling, whose teal green, faceted blades add visual interest and provide essential sound absorption qualities. The new ceiling also reduces the room’s sweeping scale for a more intimate atmosphere by obscuring the sloped ceiling plane and overhead mechanical systems.

“We wanted the room to feel intimate while also bringing in some excitement which was achieved by the ceiling plane in a fun way,” says Christopher Bockstael, AIA, partner. “The new ceiling is dynamic, modern, and is complimented by the addition of accent lighting which elevates the visual impact of the space when the lights are dimmed and during gaming sessions.”
The new ceiling is also visible from the student center’s first floor, allowing people who are downstairs from the esports room to enjoy and experience the vibrant feature. A full-scale wall graphic of an abstract bobcat also can be viewed from the first floor, engaging curious visitors.
Inside the esports room, one of two zones is dedicated to 24 gaming stations laid out in four rows of six seats, to allow for requisite five-person team gaming, plus a substitute seat. Nearby, the second zone’s den area was designed to accommodate a four-person gaming console and monitor for club members. The cove’s digital-den features a teal felt accent wall complimented by a dark blue color and recessed accent lighting, aligning with Quinnipiac’s branding. Readily available mobile white boards and a lectern are positioned around the room to support teaching and coaching, in addition to suspended and wall-mounted monitors.

New, dimmable LED linear pendants and wall-mounted fixtures around the room’s perimeter support various light levels, allowing the chamber to be illuminated with a soft glow, enhancing monitor viewing and the gaming experience. Window shades add to the room-darkening attributes. On the walls, Quinnipiac’s blue and grey colors are complimented by the carpet’s circuitry pattern that reflects the color scheme and the room’s high-tech vibe. Throughout the renovation, the use of flexible design elements allows the room to be adapted as the esports team expands and to support academic functions.
“Quinnipiac’s managers and advisors were great partners in the design of the space,” says Bockstael. “Their thoughtful contributions ensured that every step of the project met with the school and team’s needs now and into the future. We’re all thrilled with the results.”
Similar to Quinnipiac University’s new esports room, Svigals + Partners also designed an esports classroom for related degree-granting programming, training, and varsity-level competition in the Bergami Center for Science, Technology & Innovation at the University of New Haven. Both provide inviting, technically driven esports environments that ensure cutting-edge support for gaming competitions for the schools’ students and competitive teams.
Material Used:
1. Carpet: Mohawk Group, Urban Mobility Tile; Custom colored to match QU Blue stripe
2. Gaming Chairs: OFM Inc., Essentials Collection Racing Style Gaming Chair
3. Ceiling Baffles:
TURF, Straight Ceiling Baffle; Aqua, Polyester (PET) Felt. 60% Pre-Consumer Recycled Content
Color Changing Ribbon
4. Lighting:
Manufacturer: GenLED Acolyte
Style: AS16 Channel Fixture
Color Changing RGBW Ribbon at room perimeter & Feature Wall
5. Pendant Lighting:
Manufacturer: Axis Lighting
Style: Beam 2 Pendant Mount Direct LED
Linear light fixtures mounted from ceiling, placed between acoustic baffles
6. Decorative Spotlighting:
Manufacturer: Pathway Lighting
Style: Caliber Plus C85 Series
Pendant Mount light fixtures mounted from the ceiling
7. Light fixtures:
Manufacturer: Caliber Plus Architectural
Material Type: aluminum cylinder housing
Product: Series C85
Manufacturer: Axis Lighting,
Material Type: housing - Extruded Aluminum (up to 70% recycled content) Interior: Die formed sheet steel
Product: Beam 2 Series


































