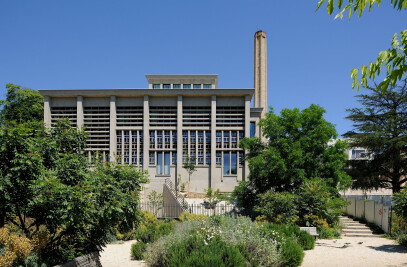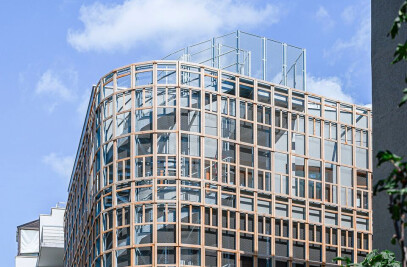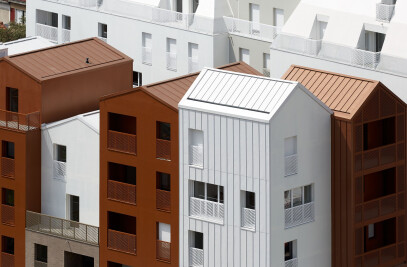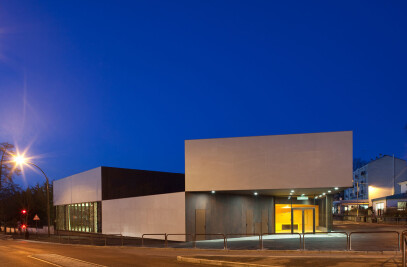Pulse is a seven-storey office building. The building’s core – a vast atrium – is covered with a glass roof letting the natural coming into the wooden nave. The rigor of the construction system contrasts with the warm atmosphere and colors of the workplace. Wood can be found in all parts of the building, from the entrance hall to the many floors, creating a warm, quiet and peaceful work environment.
The building structure is dual, mixing core elements in concrete with wooden columns, beams and floors. Services and facilities for employees, including three catering areas, are located around the atrium on the ground floor. An urban garden and terraces can be found on the last floor. The food grown in the garden is cooked at the cafeteria. The geometric composition of the large windows generates a mosaic pattern on the façade. This pattern stops above the entrance hall, giving way to a vast green terrace. Like a treasure in a jewel case, the wooden building is protected by aluminum slats of three different colors which also reflects the sunrays.

































