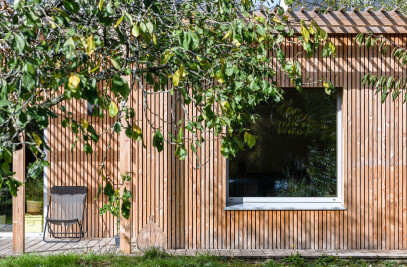The project is located on a very wooded site, in the centre of a valley with a river below. Solar masks come from the hills to the East and West, a poplar plantation appears on the horizon to the South. The implantation of the house « PassivHaus » which works only with good solar contributions is therefore complex. So, we chose to positioned the house in North-South, lengthwise, with a fully glazed gable on the South. The views towards the river and the meadow are therefore rather to the East.
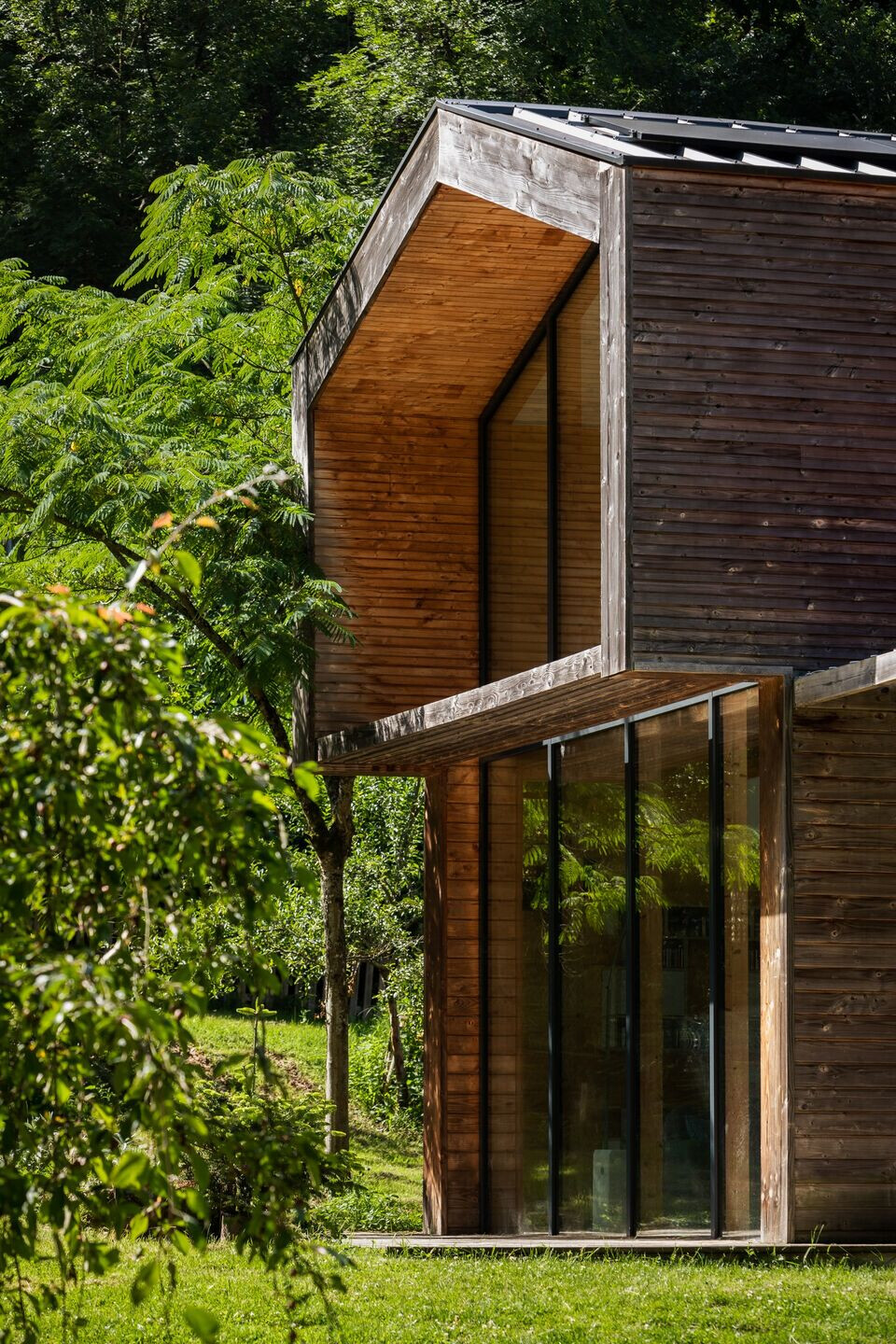
Sliding two rectangular parallelepipeds one on the other is the first architectural intention. This movement provides dynamic façade and create a sun protection on the South and an empty volume above the garage on the opposite side (anticipation of the future extension).
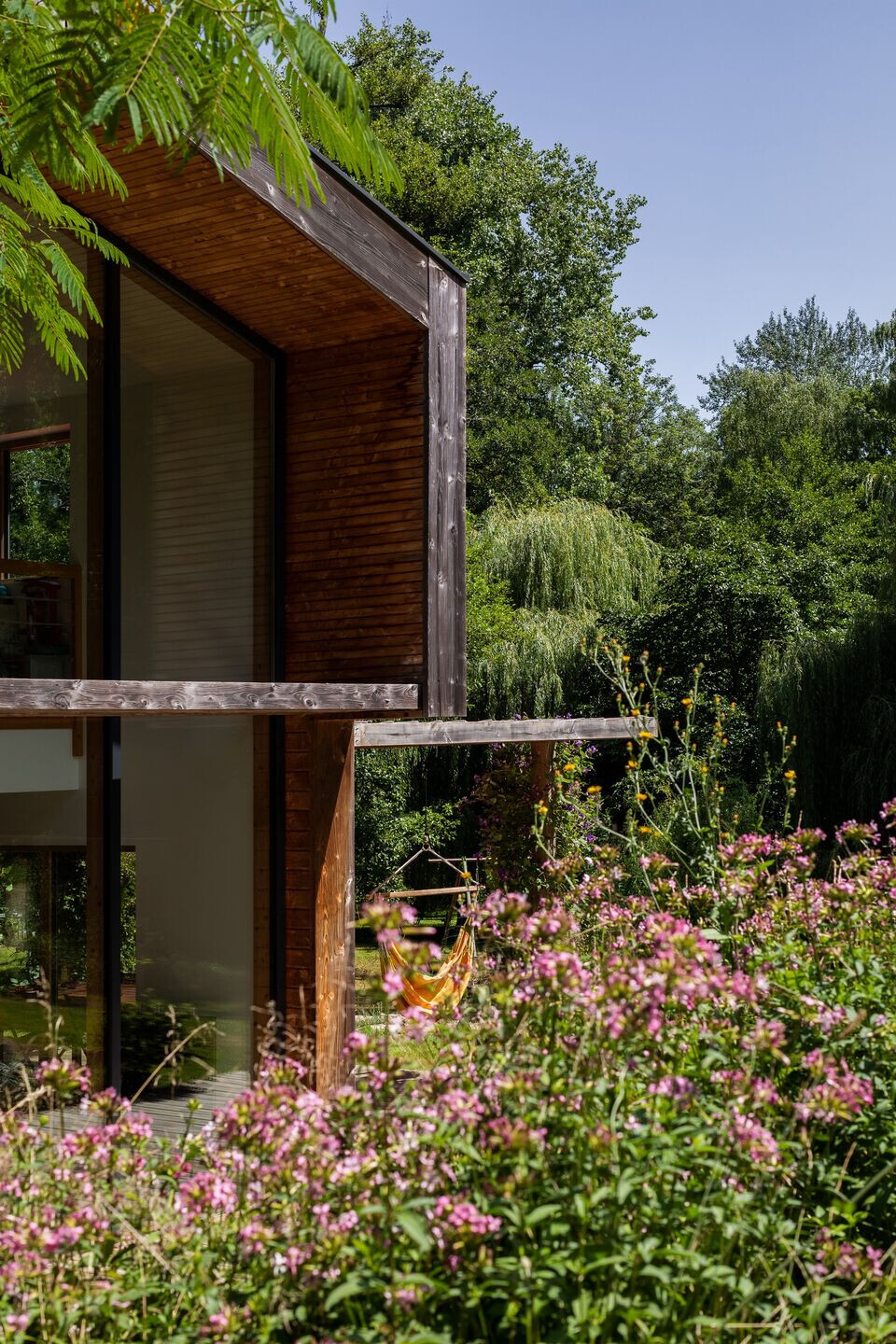
The volume on the ground floor includes the “public” rooms, the technical spaces and the garage.
The living room, located in the South, is bathed in light by the glazed gable and has a double height. The volume upstairs includes only private spaces, bedrooms and bathrooms.
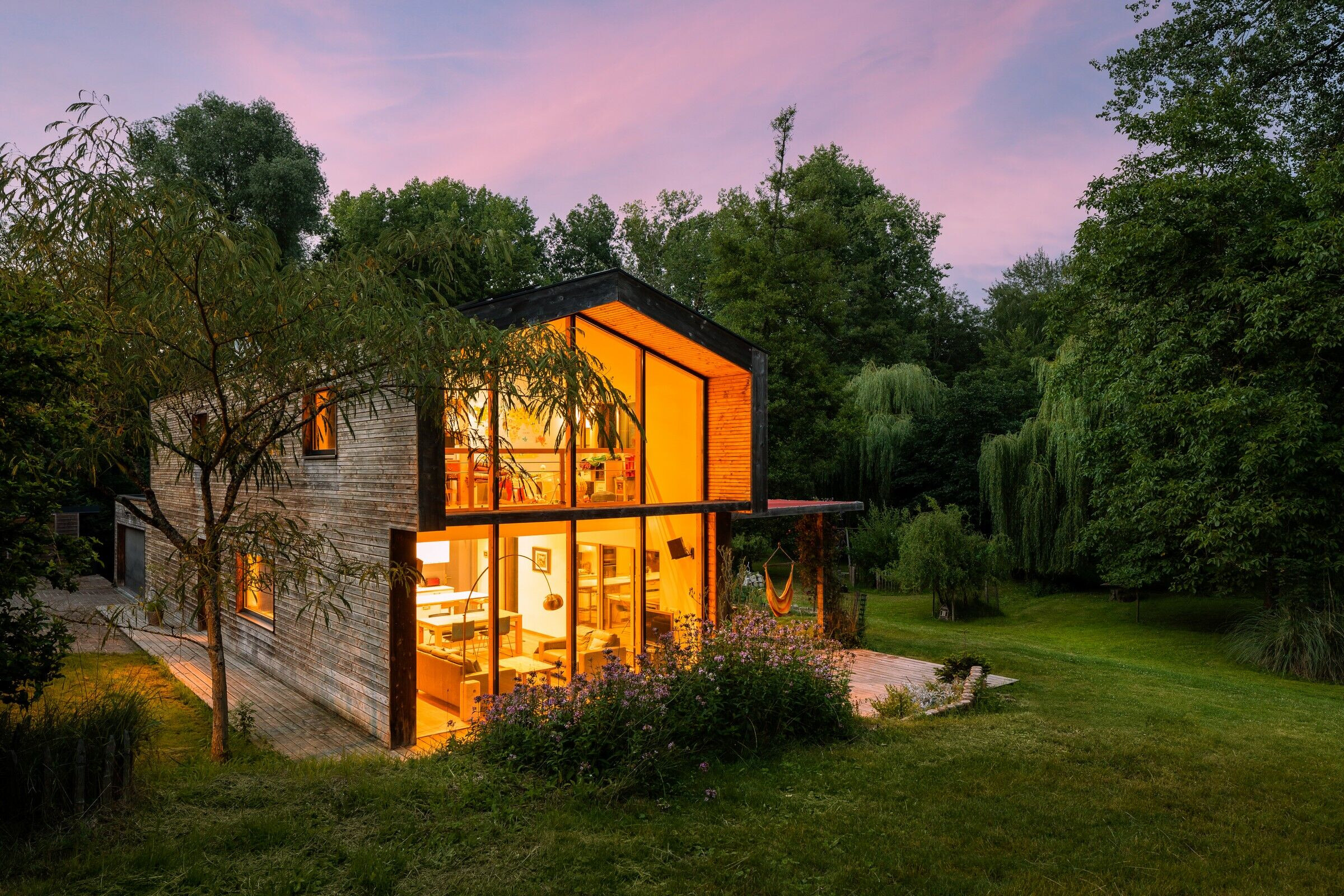
The house, located in this beautiful wooded site, is inserted in a contemporary way by its volume and its shape in the landscape. However, by its all-wood treatment the house weaves a connection with its environment. All the facades are clad in Douglas, the entire frame of the house is made of wood (wood slab, wood frame, wood frame walls). The wood is also found inside, punctually, in wall cladding in the large living room. The light wood on the wall, the windows in wood (on the inside side), the white walls bring a warm and contemporary side to this space. A large part of the materials used are biosourced (wood wool, cellulose wadding, etc.).
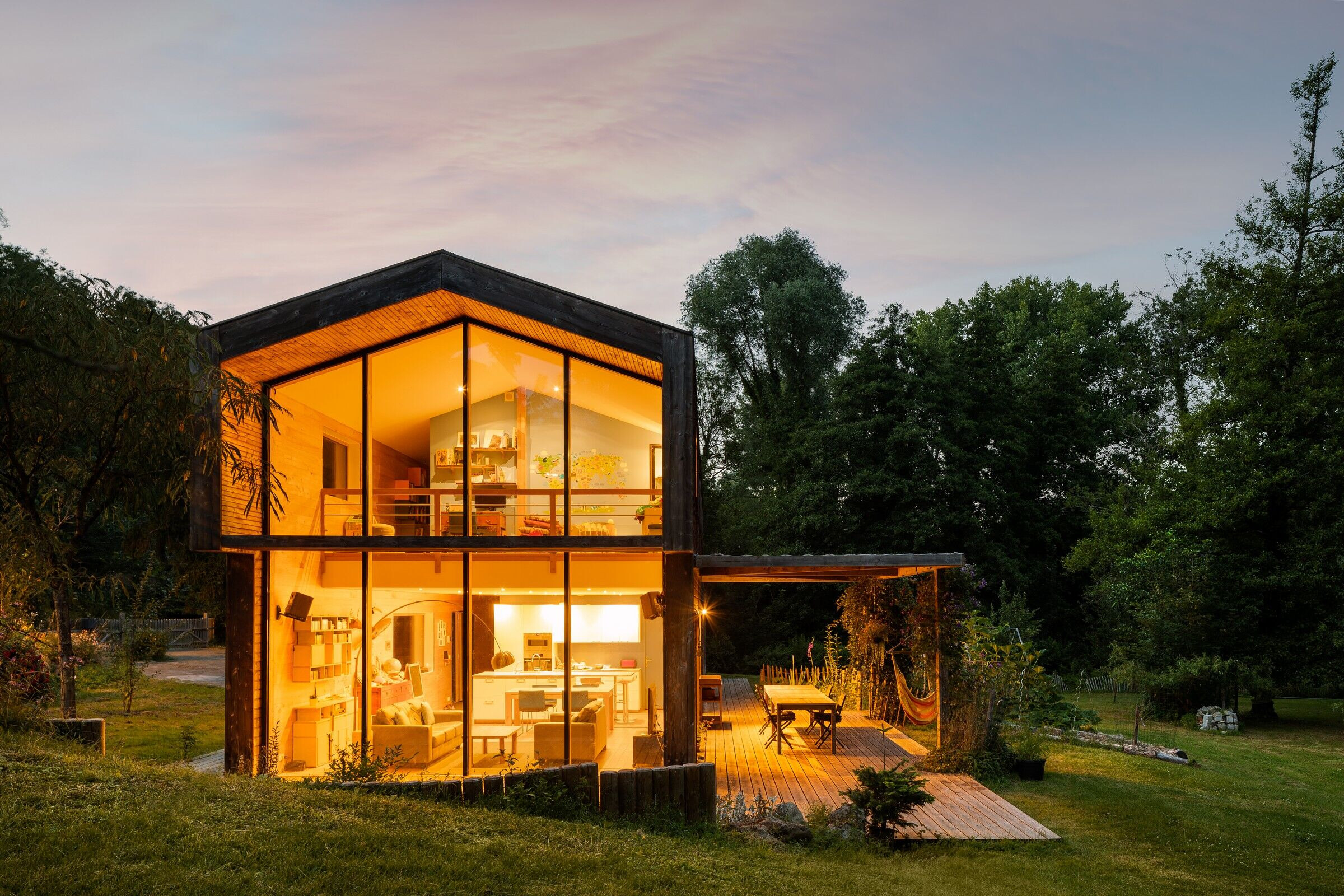
The house meets the standards of the passivHaus label and works only with a heating supplement (small floor heating in the main living area for the winter). Fixed sun breezes are installed on the south glazed gable. Combinated with the roof overhang, they break the summer sun’s rays and prevent overheating.
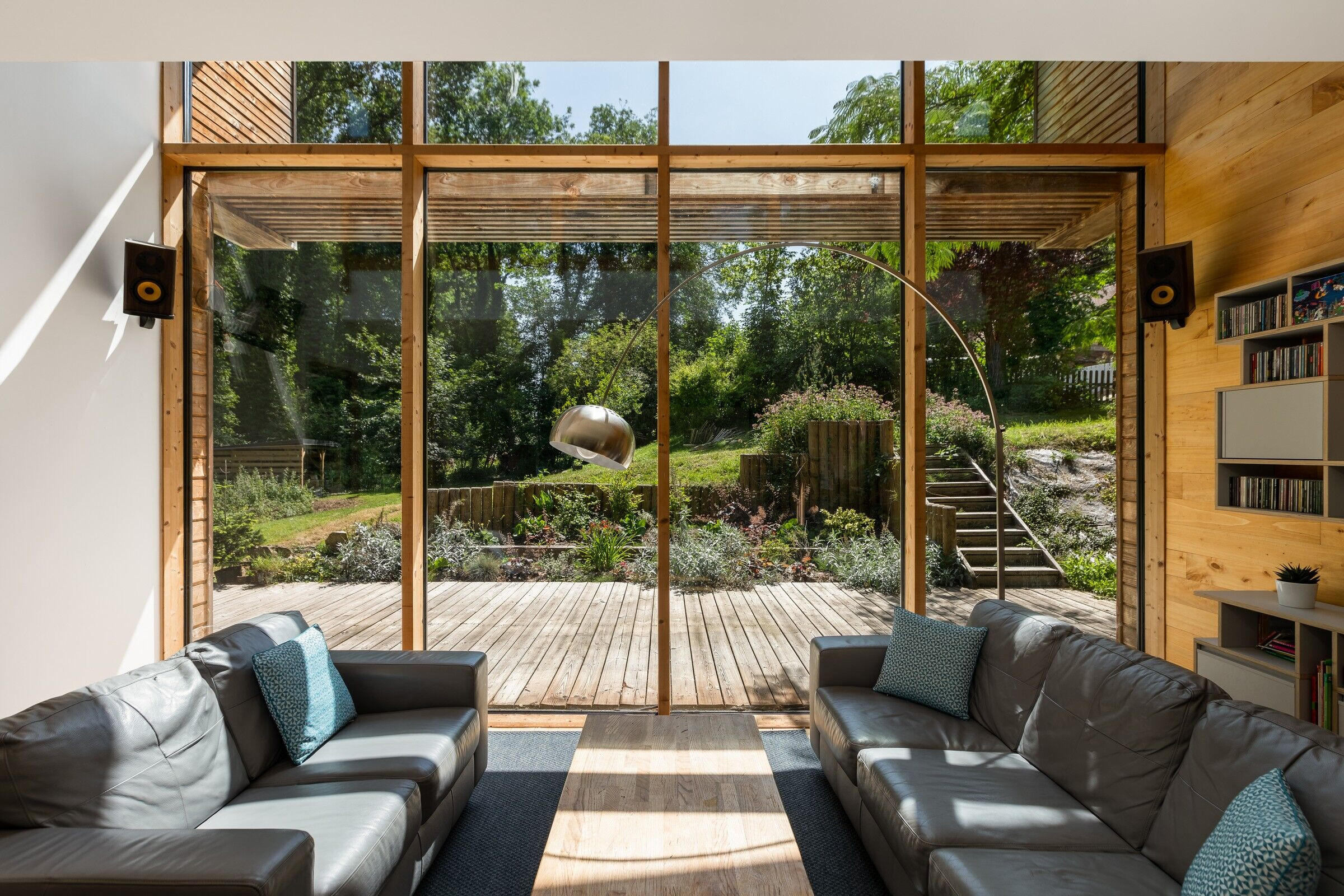
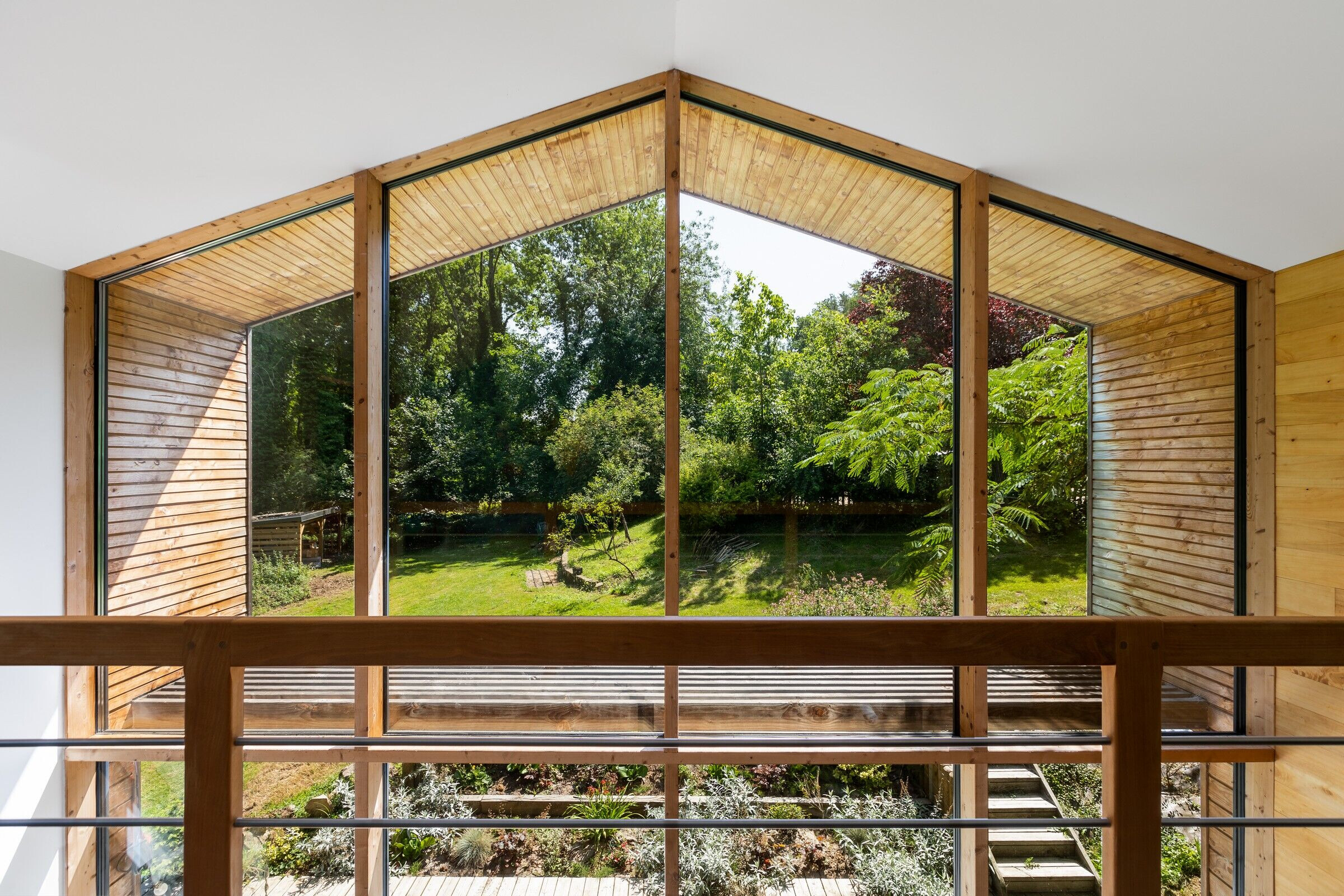
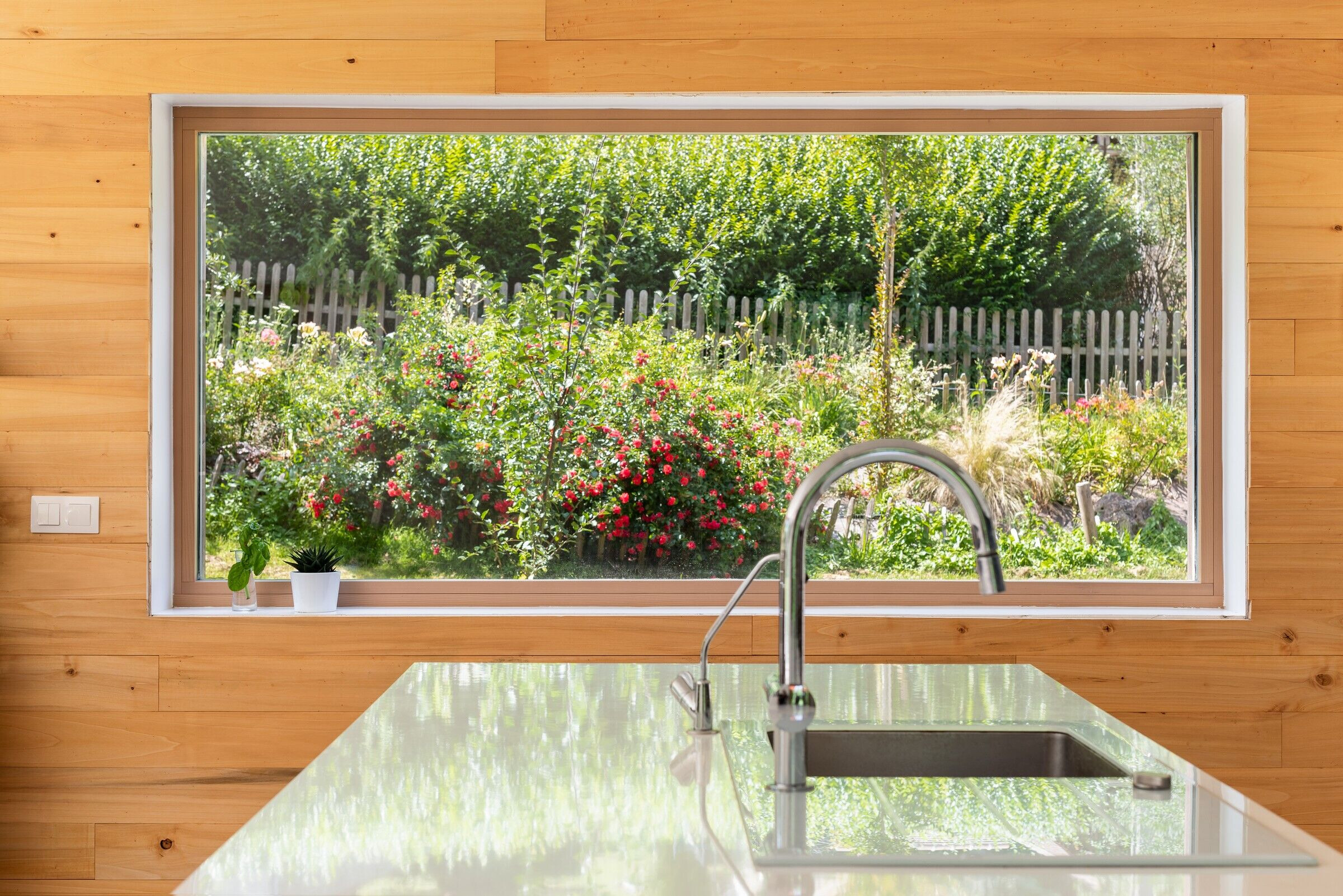
Material Used :
1. Facade cladding: Wood, douglas woodcladding, hidden tips
2. Flooring: Wood parquet
3. Windows and doors: Triple glazing windows, wood/alu HF 200, Internorm
4. Roofing: Steel pan, Bac acier, with wood cladding douglas above
5. ventilation: Double flow ventilation flux Paul novus 300, ZEHNDER
6. Heat: Water air heat pump Altherma BT 4kw, DAIKIN
7. Heat floor: Heated floor, K9000TP 4, COMAP
8. Insulation: Wood wool, flex and dense wood fibre, STEICO
9. Insulation: Cellullose wadding, ISOCELL
10. Airtightness: Airtightness scotch, SICRALL, SIGA

















