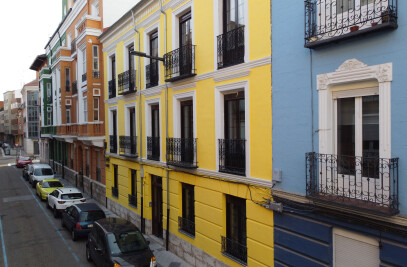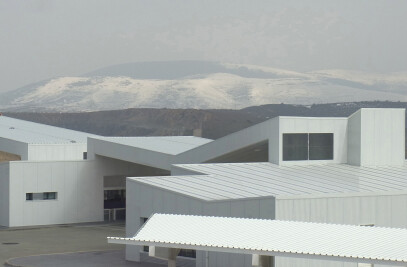The Pielago is a summer bathing area of the Arlanza River near the urban area of Covarrubias (Burgos). A small weir formed by stones allows you to cross to the other bank of the river and at the same time provides a wide backwater in the riverbed, a “small lake” or “pielago”.




On the left bank, a modest bar with a summer terrace was built more than 50 years ago. The poor quality of the construction, the passage of time and the flooding of the Arlanza River have caused the building to deteriorate significantly. For this reason, its comprehensive rehabilitation is proposed with materials consistent with its environment within the recently created Sabinares of Arlanza Natural Park. The rehabilitation must maintain the existing volume, since being in a flood zone it cannot be expanded or demolished to build a new one.




The fiber cement cover is removed and replaced with another one with a laminated wood structure, OSB board, extruded insulation and lacquered mini-wave sheet. The chimney is replaced with another one of greater capacity, based on the typical conical or pyramidal chimneys of the area. The rear wall is demolished and in its place a wall of reinforced concrete blocks is erected, waterproofed on its exterior face, suitable to contain the earth from the upper road. A new electrical, plumbing and sanitation installation is carried out. The septic tank is removed and a watertight tank is placed for wastewater. The façade is covered with a ventilated planking of autoclaved pine boards, maintaining the existing openings and carpentry, but partially covering them with the planking to reinforce its safety against possible floods. The interiors are covered with OSB board and paint. The original ceramic floor is cleaned and left visible.




The waste recycling container area is covered with a completely removable wooden structure and the same planking as the façade. The exterior and entrances are adapted with draining paving, using natural and recycled gravel from asphalt scarification.
























































