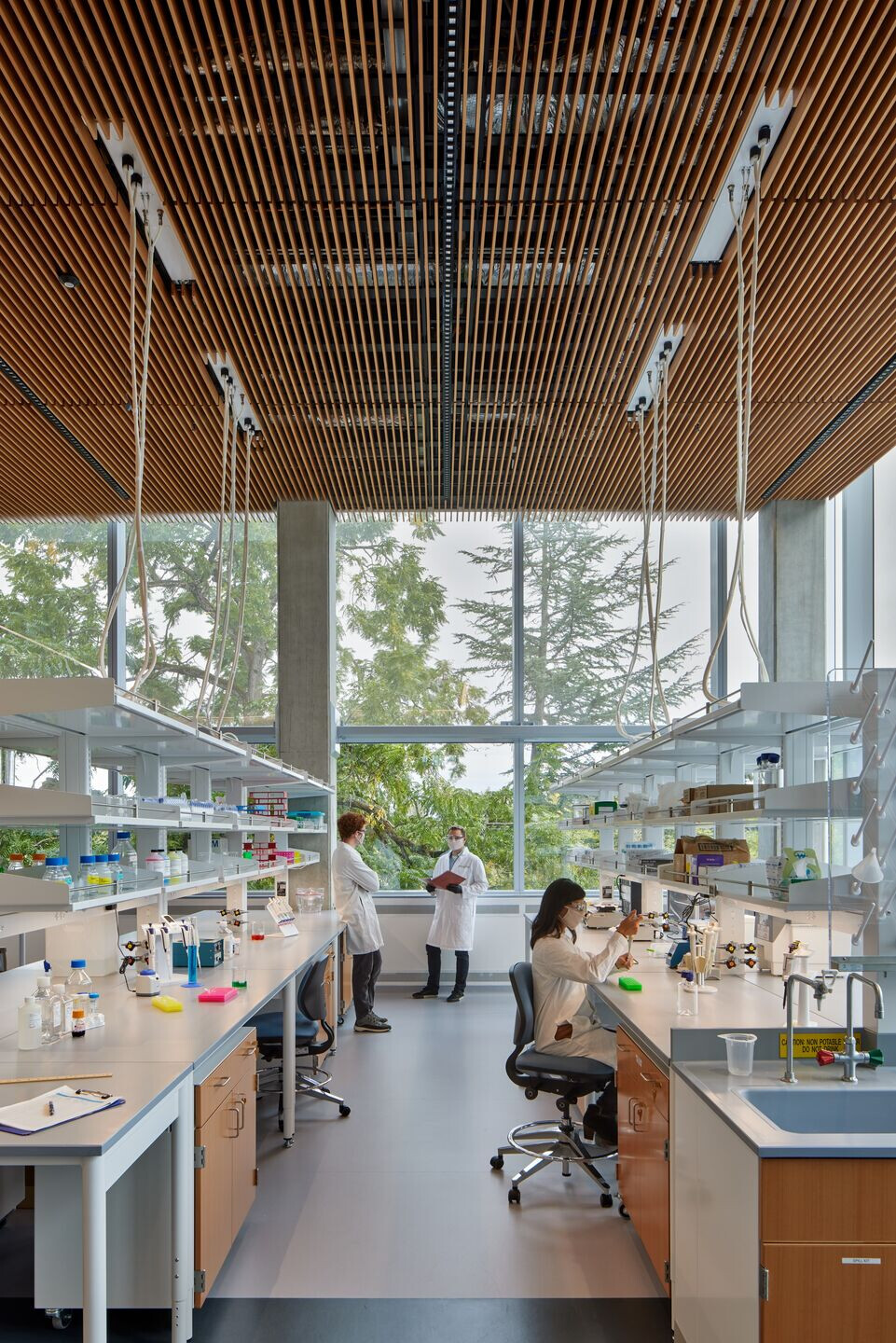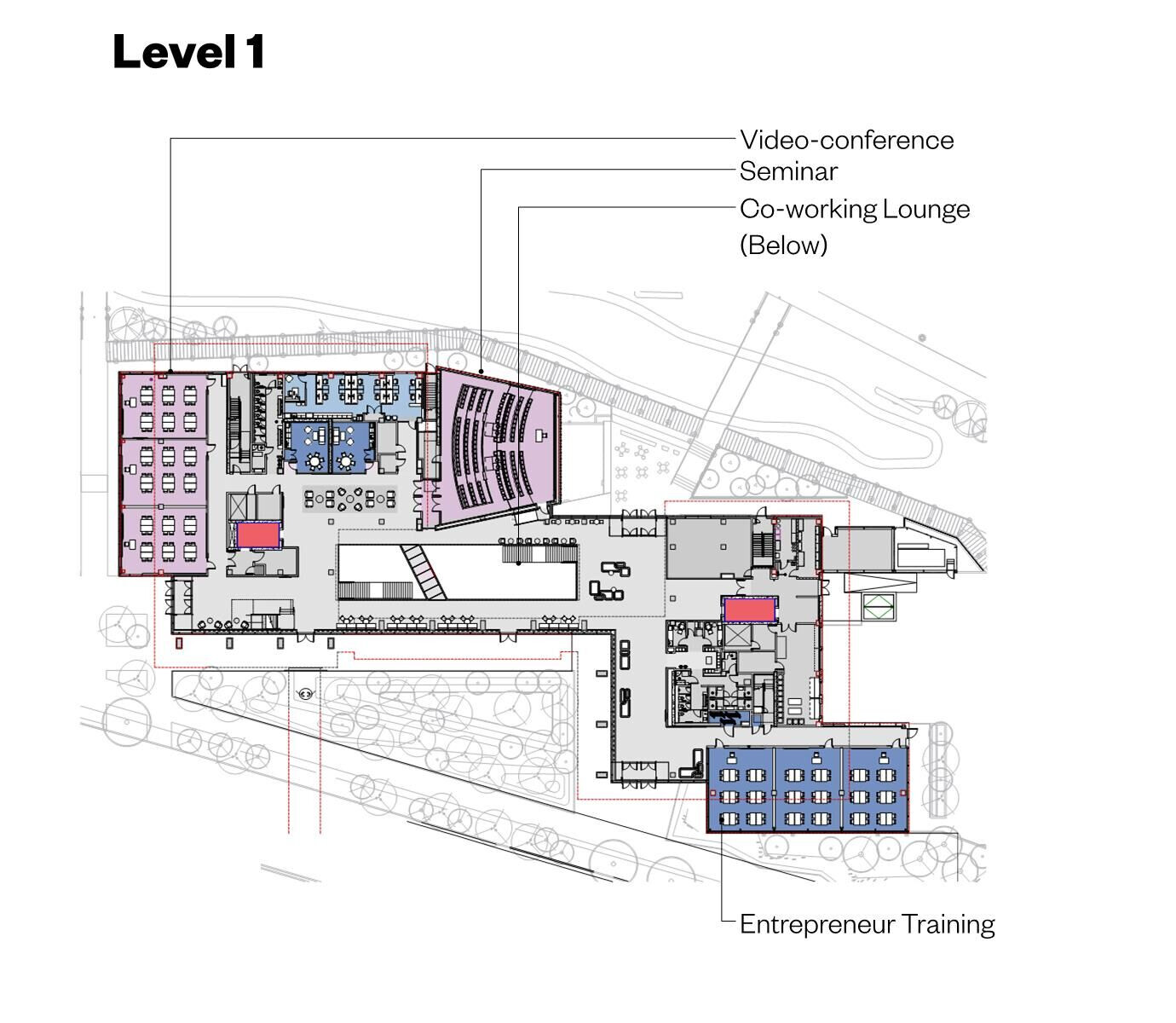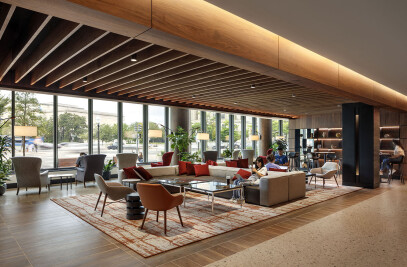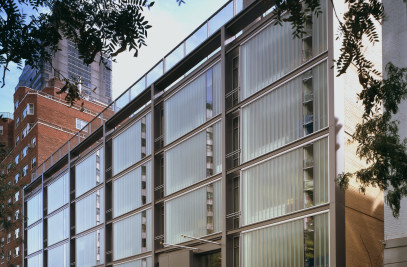The Knight Campus’ transformative, human-centered design will support researchers as they advance the initiative’s mission to shorten the timeline between discovery, development, and deployment of innovations that will have positive societal impact.
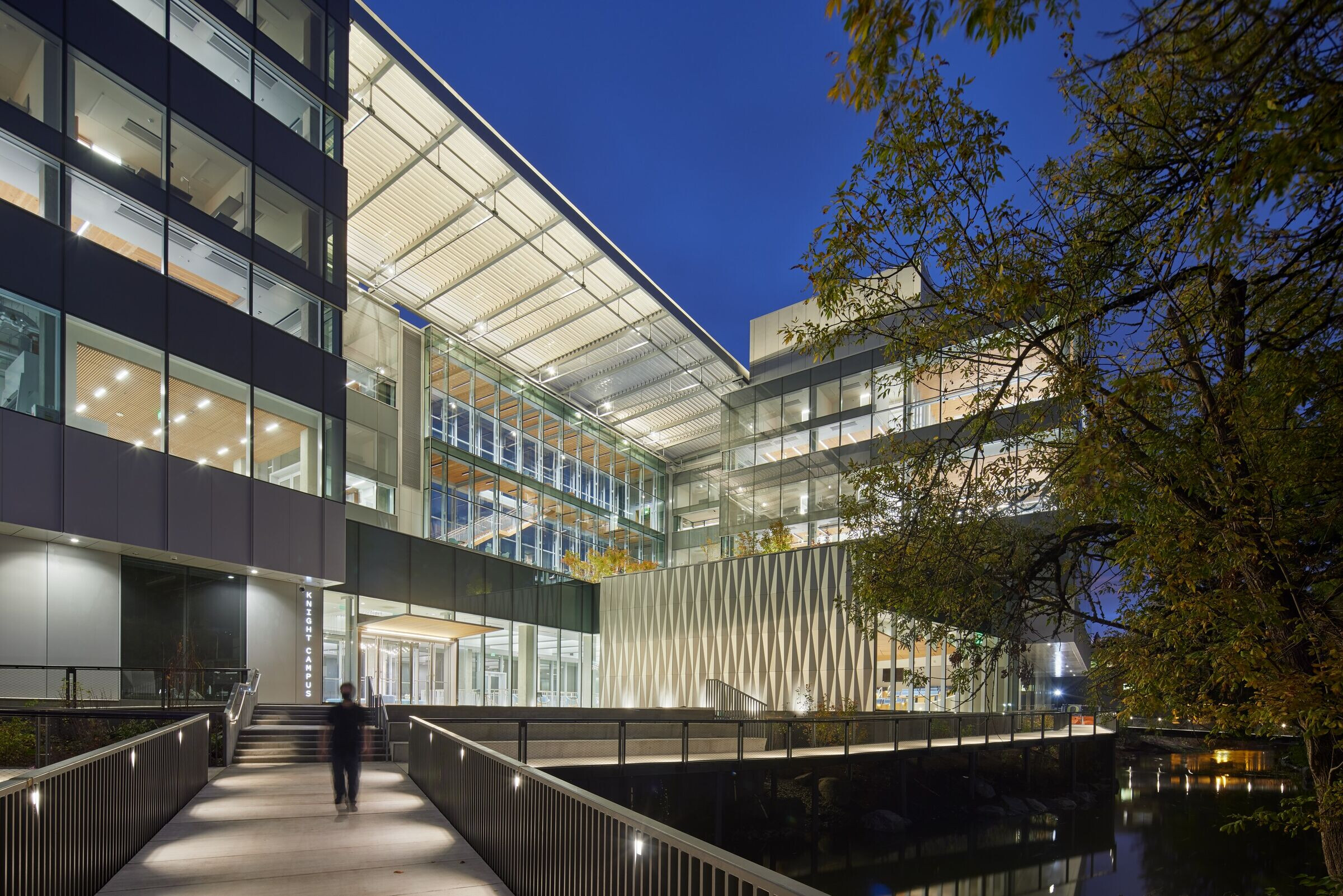
The Knight Campus encourages collaboration among researchers from a wide variety of scientific fields and is designed to create greater interactions between them in an environment that prioritizes wellness and optimizes human performance. The building’s massing reinforces the notion of community. The Knight Campus features two L-shaped towers that face each other to cradle an elevated terrace and courtyard, joined above by a transparent connector.
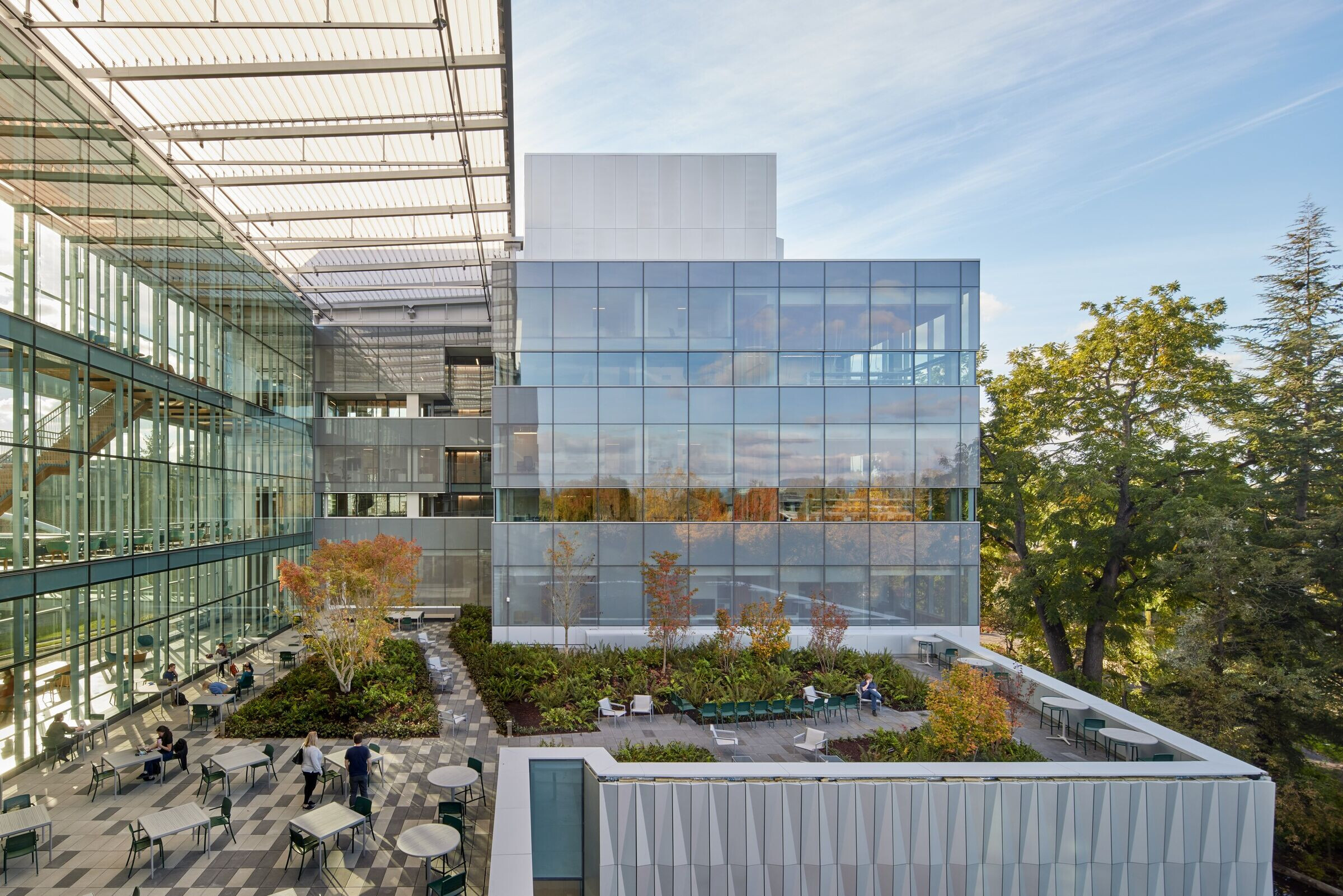
A translucent canopy over the terrace offers protection during the rain, while providing a light-filled outdoor environment to relax, socialize, and connect with nature. The northern sides of the two towers, which fold into the courtyard and terrace, embrace simplicity in a glass curtain wall system that reveals the building structure.
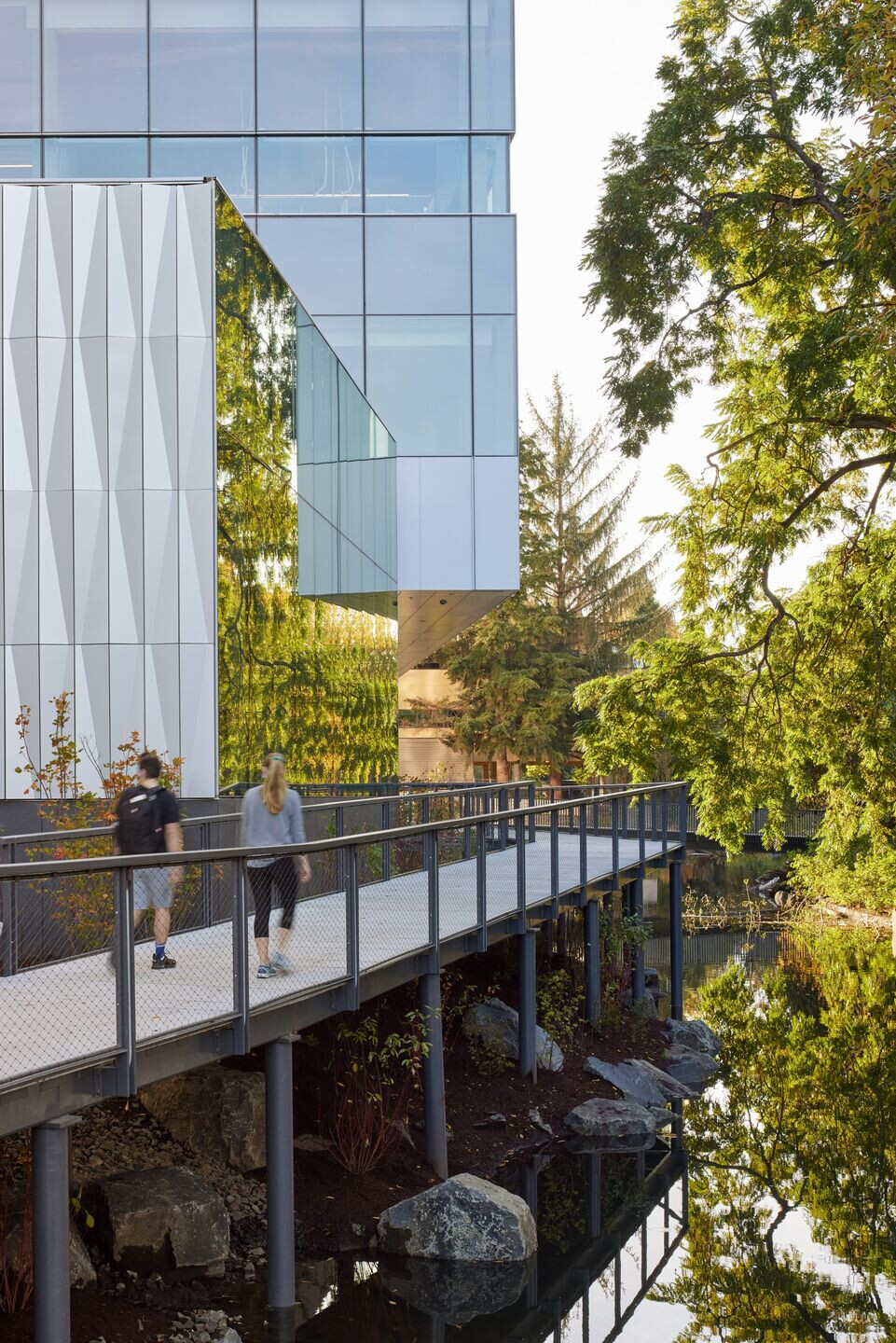
Open, variably scaled workspaces distributed throughout the facility allow research groups to leave their labs and take advantage of different communal environments. The two upper floors of the facility contain interdisciplinary research neighborhoods which bring experimental and computational research together.
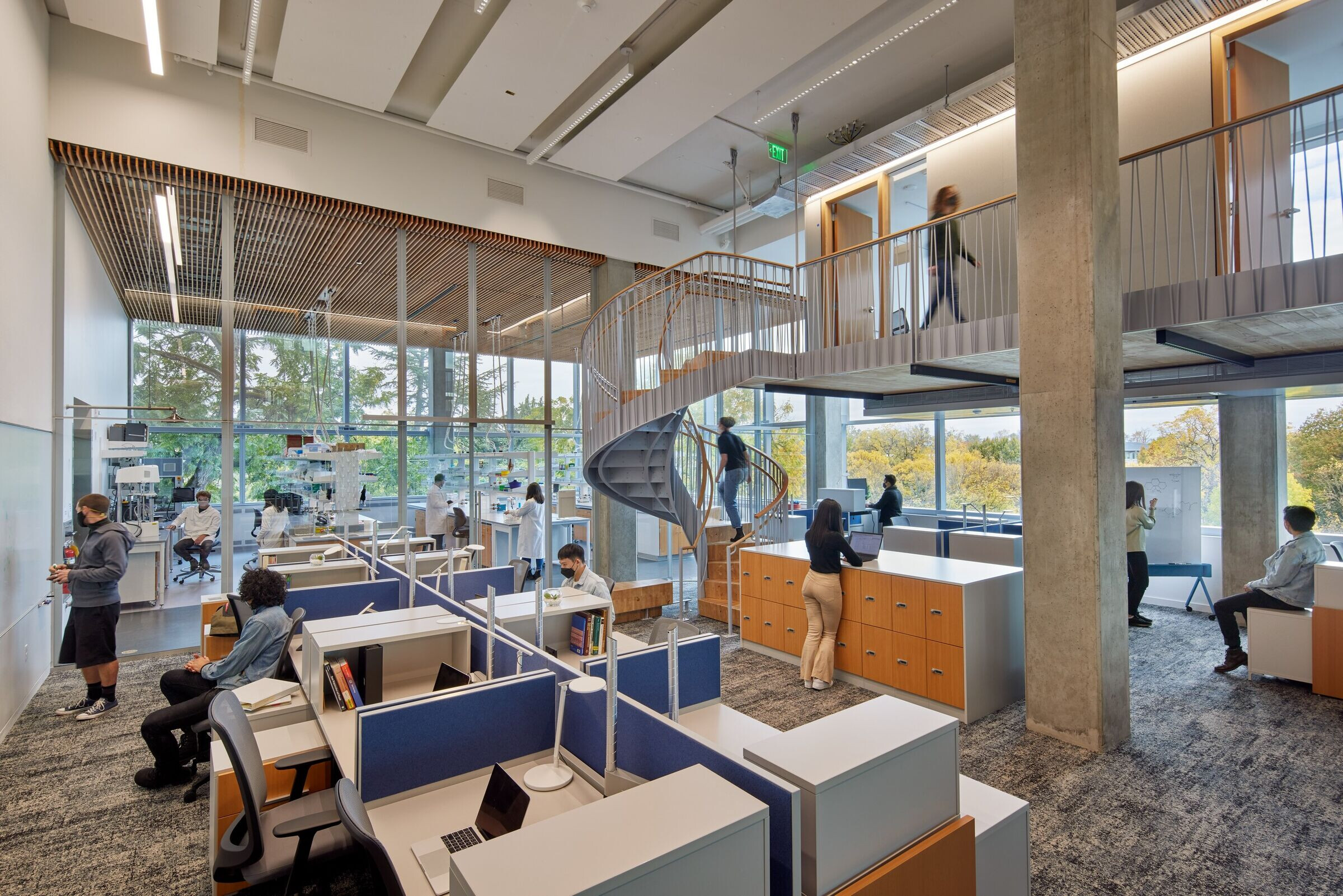
A 21-foot floor-to-floor height allows for suspended mezzanine structures of mass timber containing offices for faculty, creating a new level of connectivity to their laboratories and graduate students.
