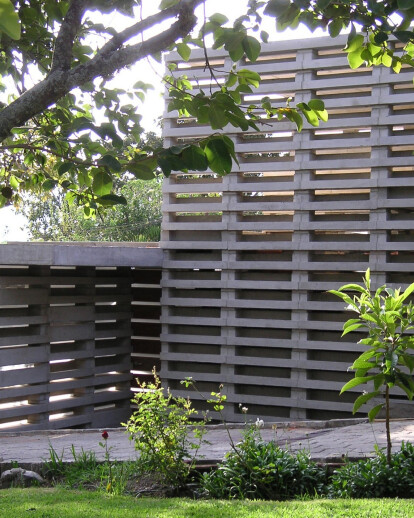Bearing Flowerpots A garden and a client with no fear. A naked architecture connected with their surroundings. Built with a single precast piece that can be placed in four different ways (assembly) solving structure, wall systems, furniture, ladders, and even a garden facade, the project´s starting point. Outside it is a neutral grid that camouflages like a fence or hedge. Inside, each wall is different and fitting scale needs, function and position.
A concrete platform serves as foundation and adapts to the topography by letting trees passing or incorporating to it. The precast system rises above the platform. Pieces are inserted into steel rods anchored with epoxy glue to the platform. The rods and the locking elements generate a tight structure of small columns and lintels especially well suited to the seismicity of the area.
The interstices between precast pieces are left open at some points and close in others with a transparent or translucent acrylic or wooden strips, becoming vegetation or light filters. Inside, the same cracks help supporting wood pieces which becomes shelves, seating, tables or steps.
The house ignores possible finishes. The foundation slab melts with black pigment and concrete hardener becoming the finished floor. The precast flowerpots stay as finishes both inside and outside. The wood in the interior and vegetation in the exterior are always an important part of the project. On the top floor the lookout becomes the main space and draws the attention of any other element, allowing air and light pass, aligning views of distant mountains. Its role focuses on linking the user with the surrounding environment.
The Blessing of the Low Budget Economy, simplicity and clarity. Forced to find the answer to the task, budget limitation happily led us on that direction: accessory stripping, aggressively search for reducing elements and simplifying constructive processes. Working with the light, nature, temperate climate and available materials. Few materials and the clarity to use them.
Liberating austerity, allowing the enjoyment, the sensory and the connection with nature. Architecture Synthesis, which is held in a small number of its own laws. A single piece, a single constructive action of stacking the flowerpots. An architecture diluted in nature, the outside is a vertical extension of the garden and in the inside the minimum furniture. A flowerpot wall in which converges environment and user.




























