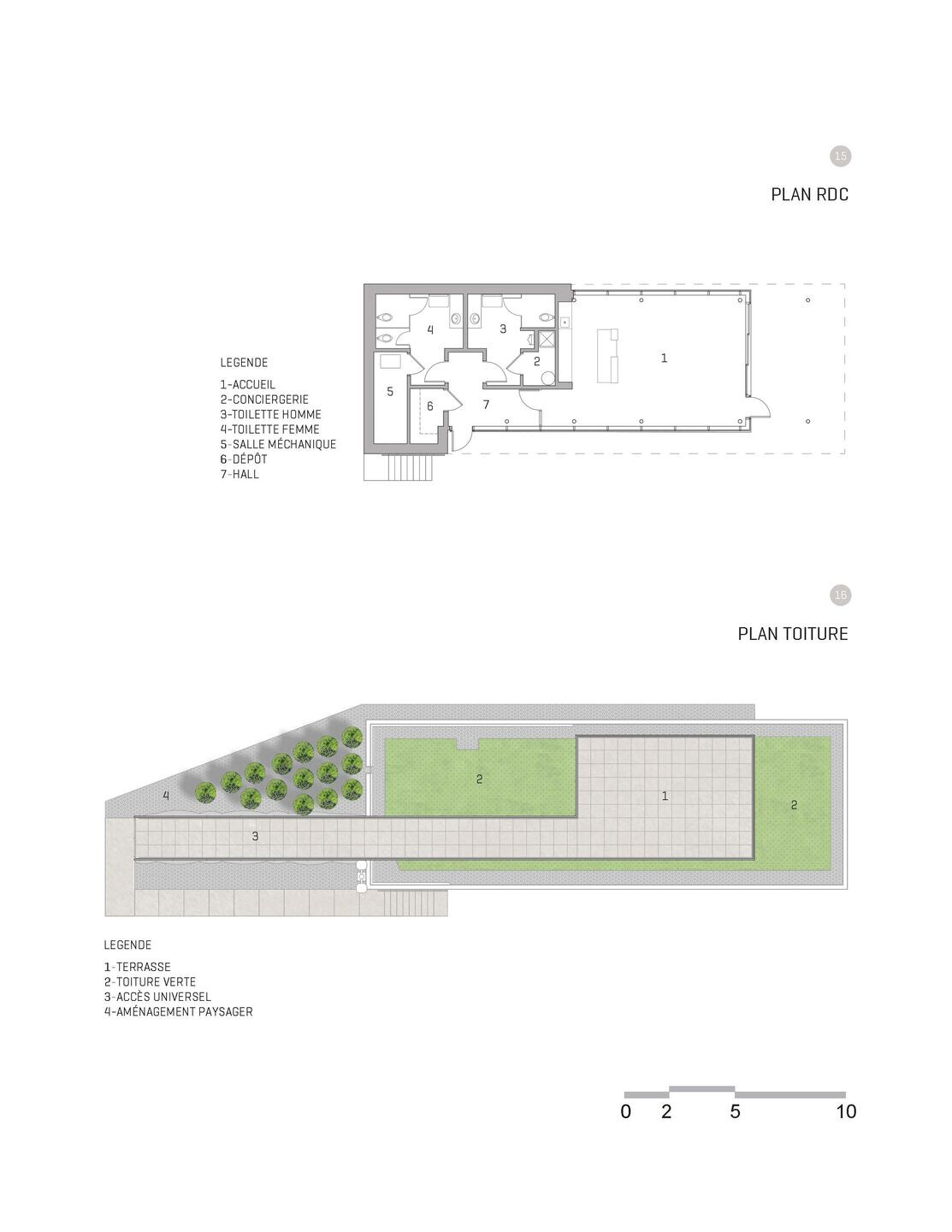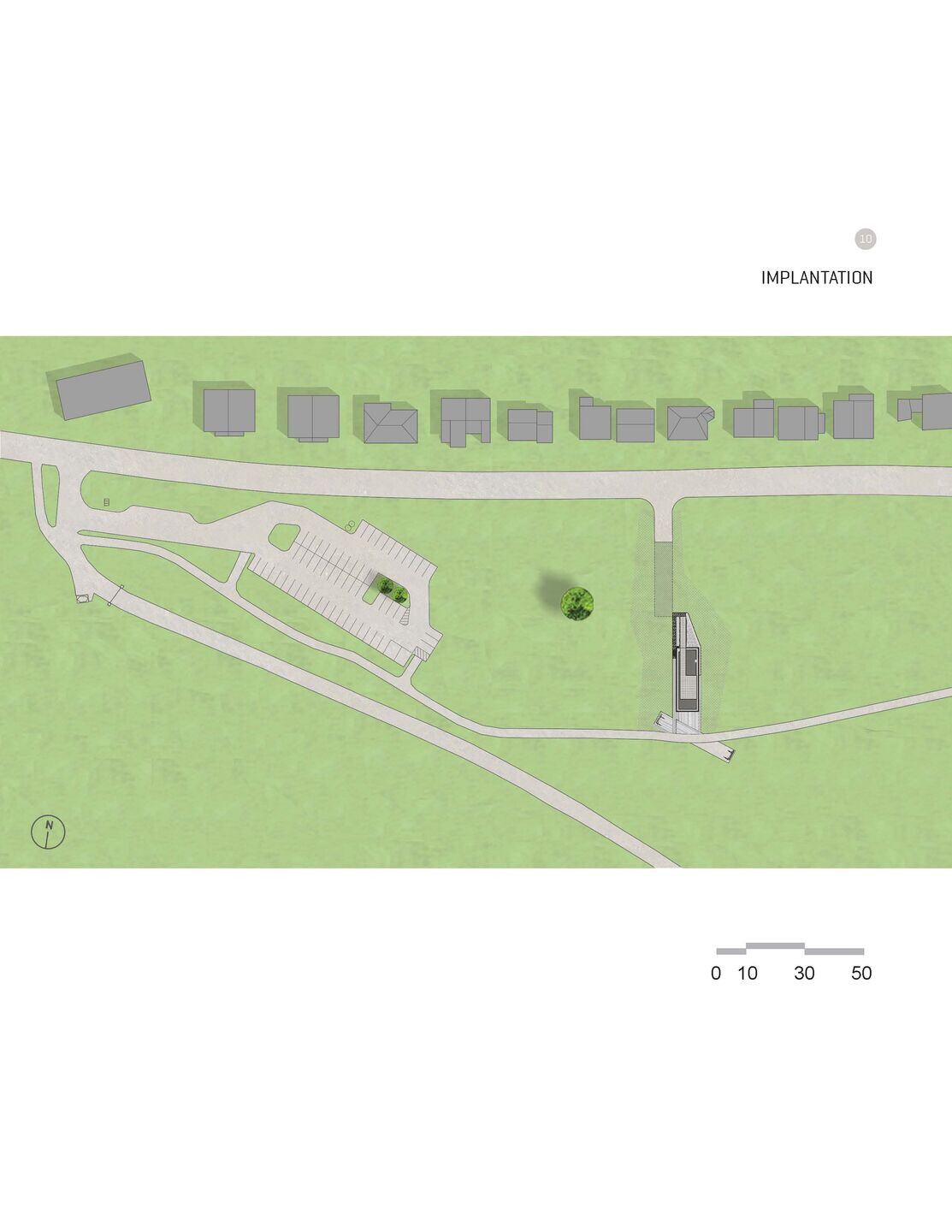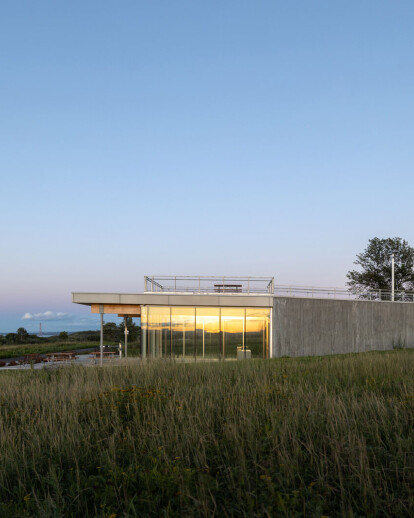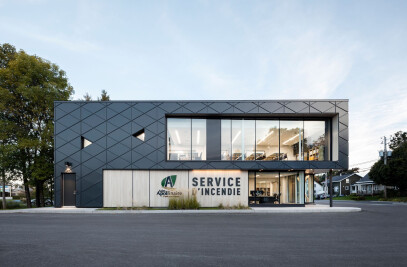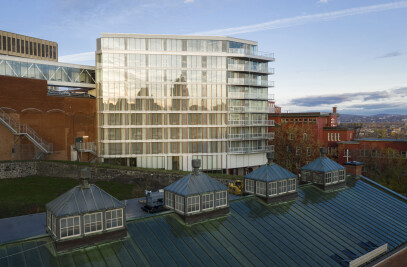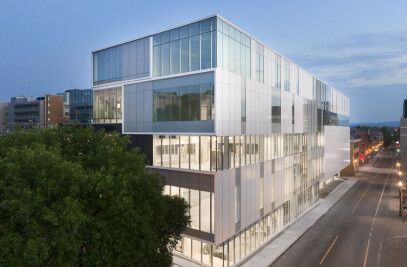Located in an urban setting, this park offers an experience of the natural environments and cultural landscapes of the river estuary. The layout had to show creativity and sensitivity in order to highlight these multiple natural and cultural facets of the landscape (agricultural, river, littoral and coastal). The layout had to take into account the integration into the landscape, exploit the unevenness of the land and minimize the visual impact for the residents of the neighborhood bordering the site.

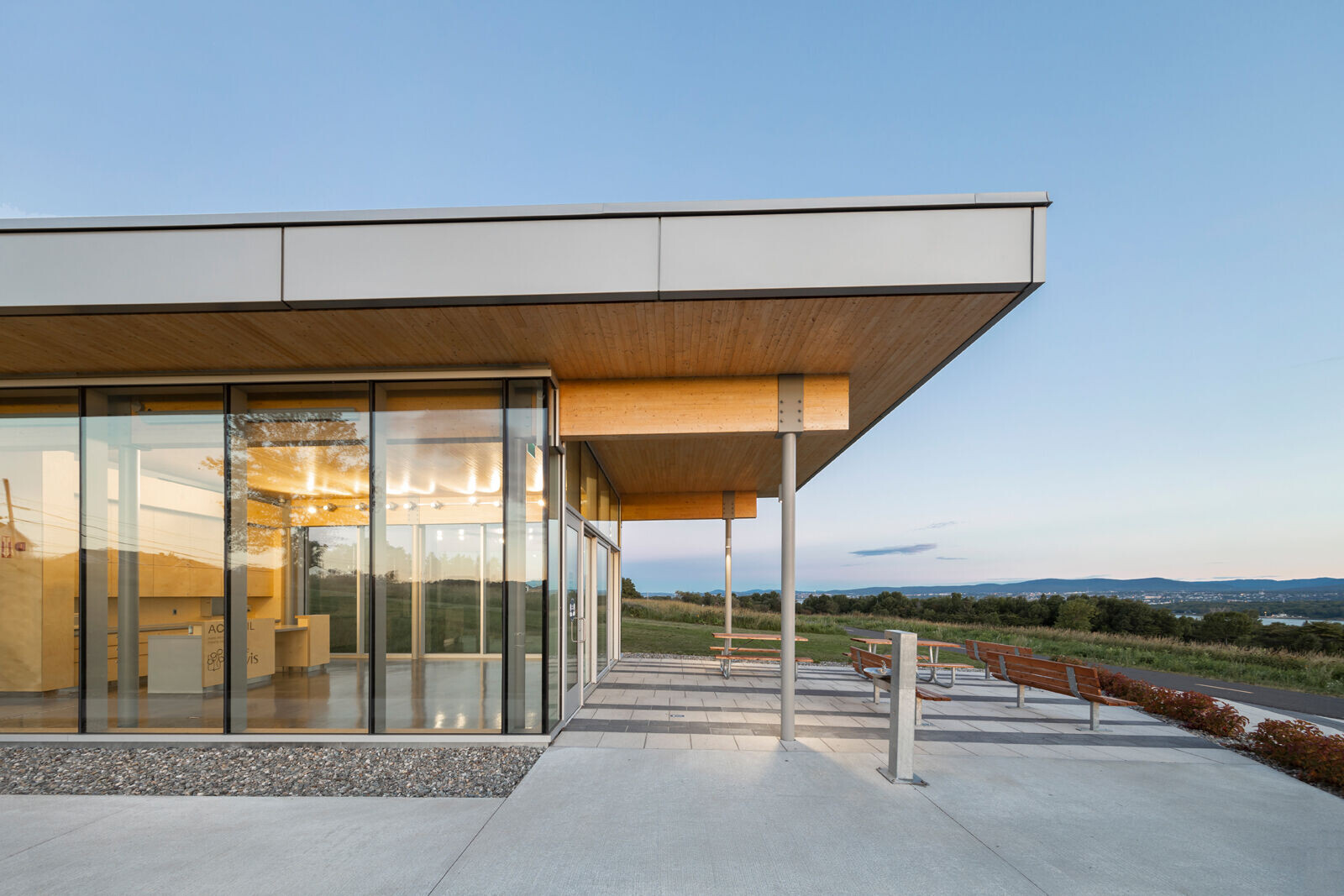
In addition, particular attention was paid to circulation on the site and to the safety of users. A portrait of all users was drawn up in order to harmoniously integrate active transportation; seasonal traffic; universal accessibility; free access through official entrances; access to private coastal properties; the privacy and safety of residents in the surrounding area; and links with the urban center of Lévis.
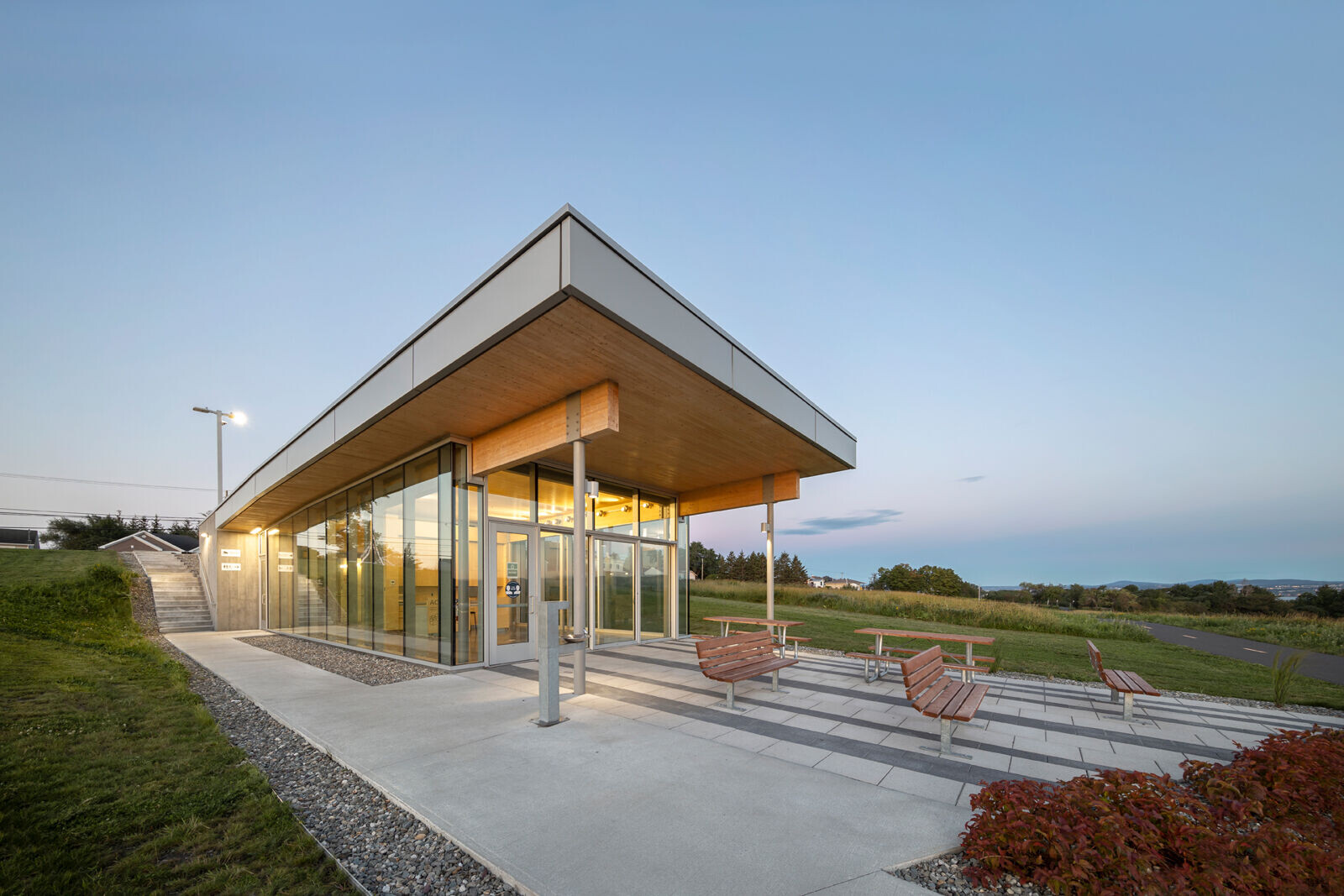
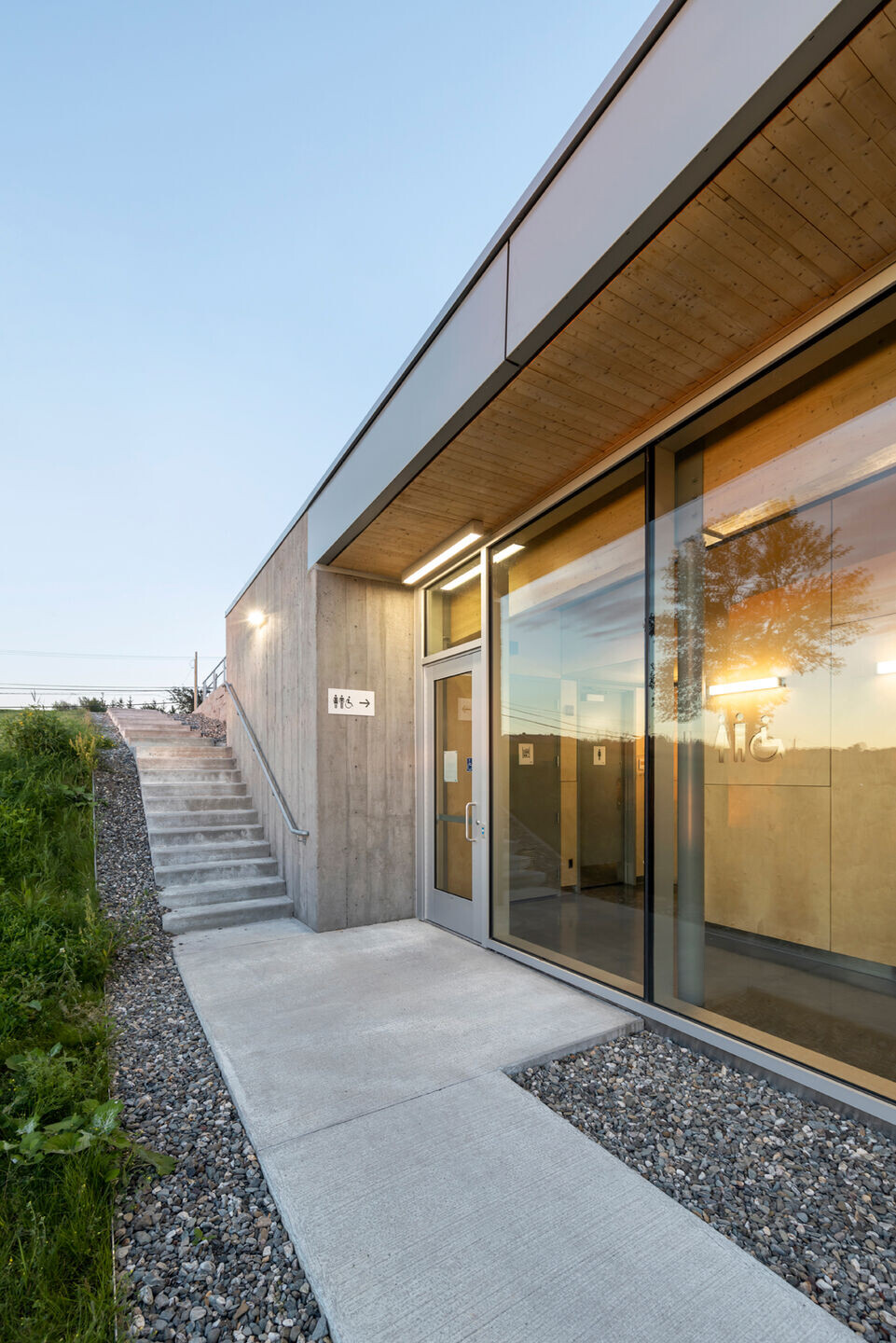
The interior fittings are versatile. An open area was set up allowing various events to be held. The notion of openness to the landscape is omnipresent. The kitchenette was designed to serve the open area during various events. The toilet blocks are accessible from the inside and via a hall from the outside and meet the objectives of privacy and security. All spaces, interiors and exteriors have been created by integrating the concept of universal accessibility.
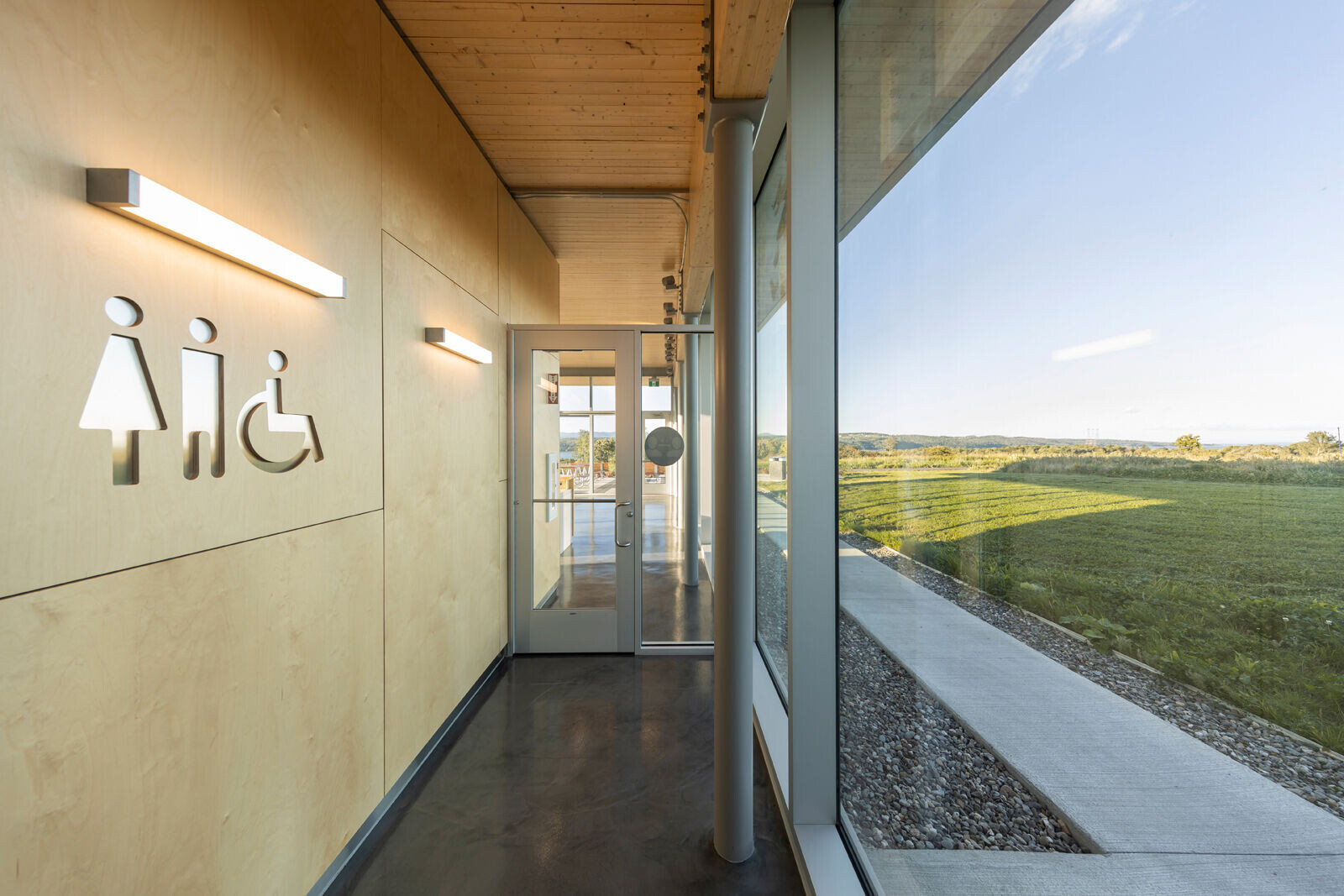
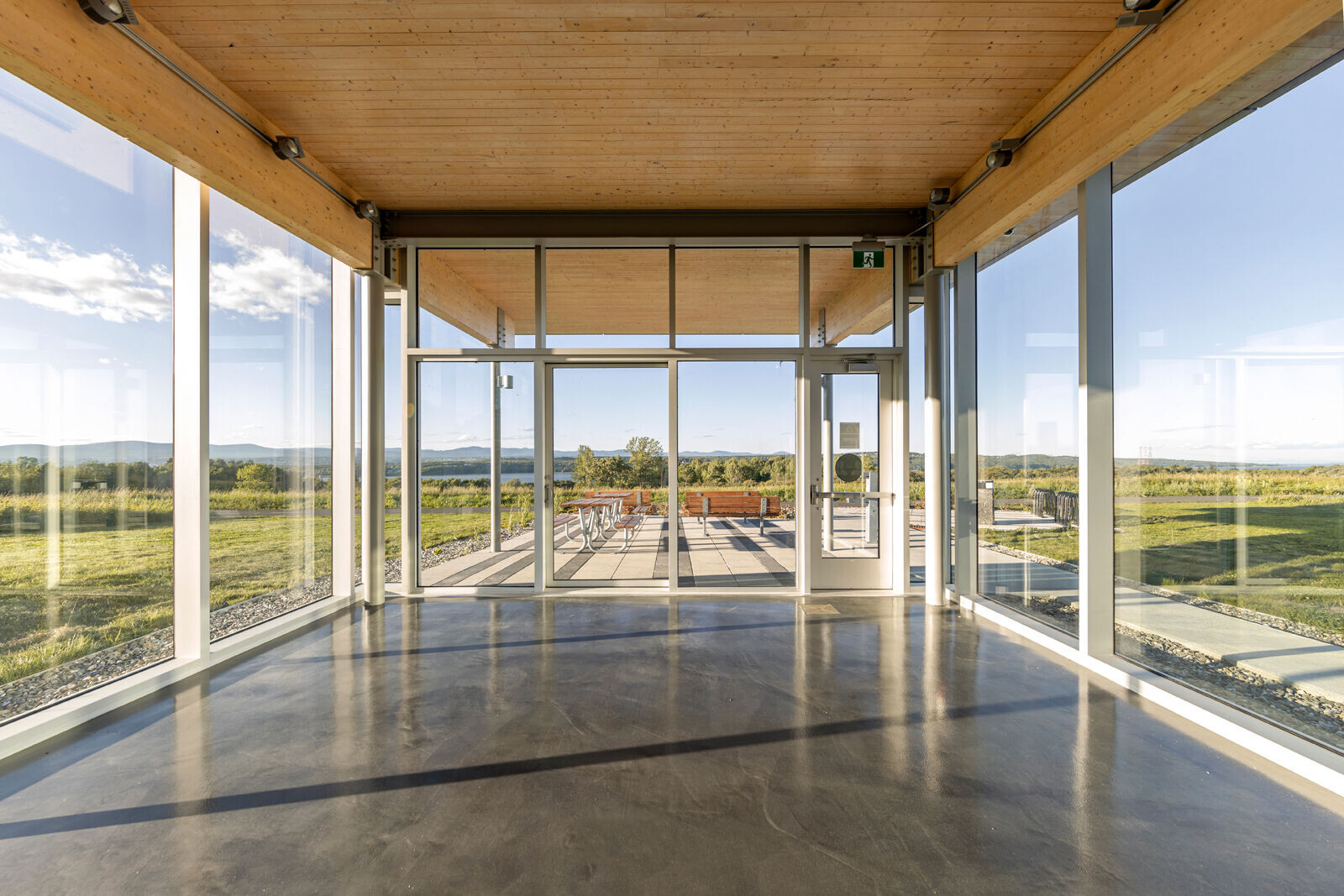
The choice of materials and construction techniques have been the subject of an in-depth analysis. In an integration approach, the concrete walls were made with raw plank formwork in order to leave the imprints of the wood visible on the concrete walls, a reminder of the formwork of yesteryear. Access to the roof is via an access ramp made of riprap in the manner of vernacular agricultural buildings. A green roof terrace was created, displaying native plants.
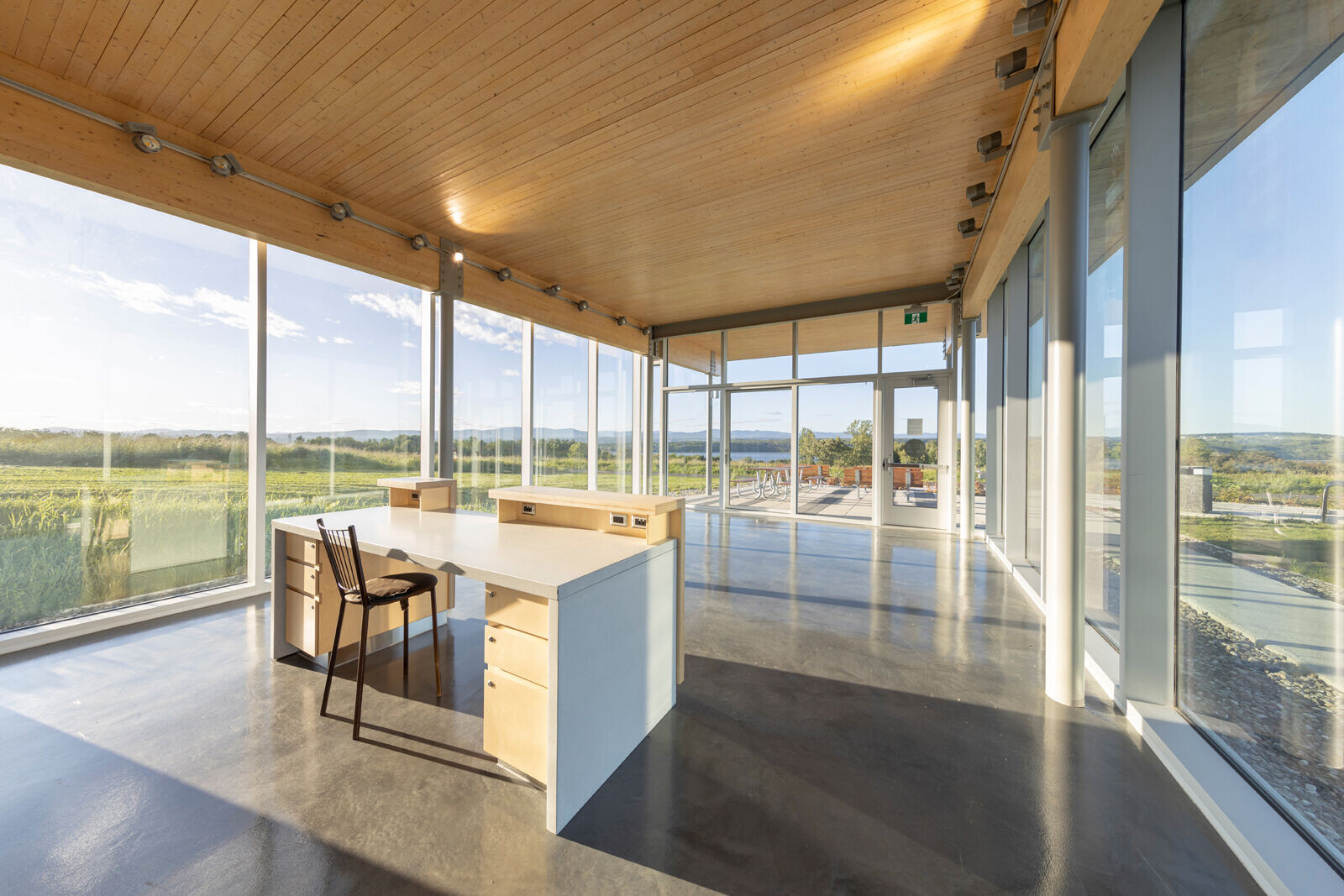
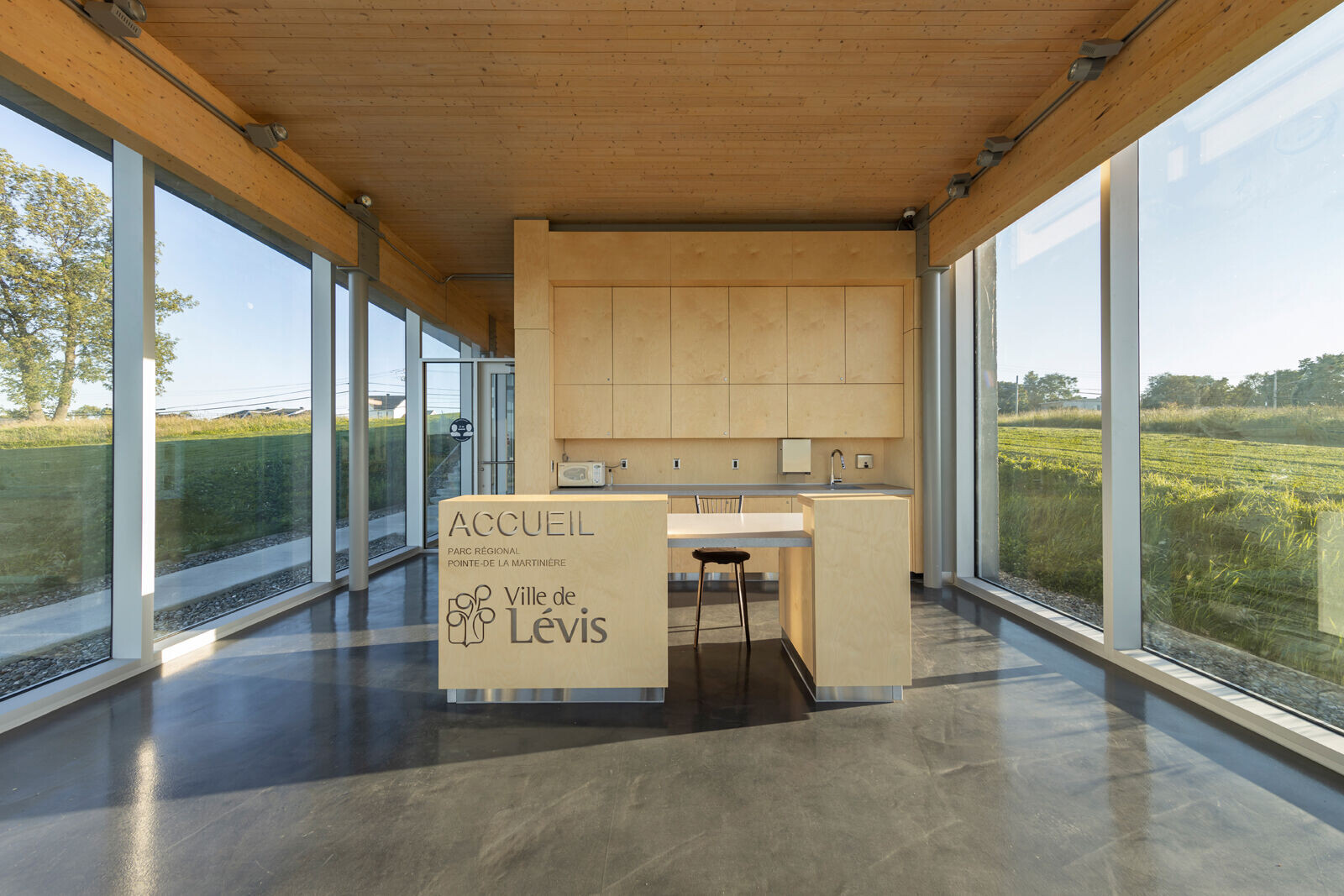
The abundant openings promote an immersive experience in the landscape. The use of wood was appropriate considering the natural environment in which the building is located. Thus a wooden decking, laminated / glued wooden beams, interior wall finishes and furniture in Russian cherry plywood were made. Resistant and easy-care materials, both outside and inside the pavilion, have been recommended in order to meet the requirements of intensive use. Thus, the conceptual objectives were respected while optimizing the durability of the structure.
