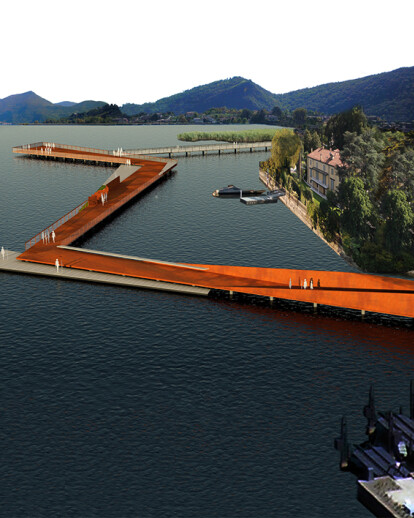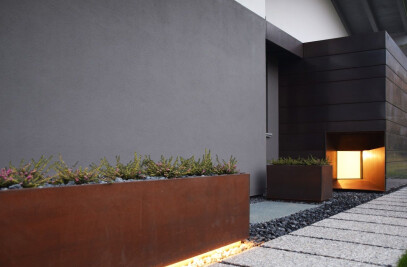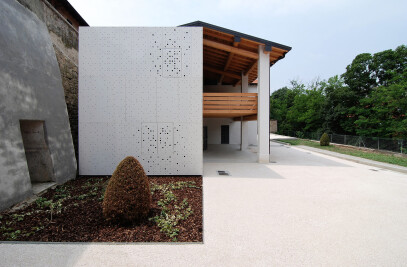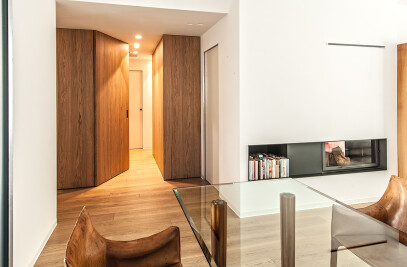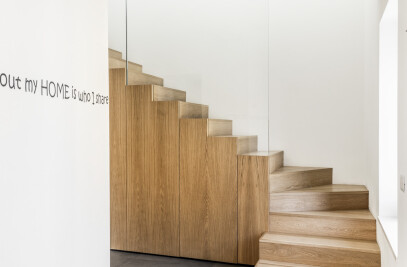The project starts from the need to create a walkway can connect the park "Barges" with the continuation of the walk to the lake to the west, towards the village of Clusane. Currently the path is interrupted by the presence of a stretch of coastline of private property which forces users to circumvent the housing development through the provincial road. The intention is to merge the two sections to give continuity to the walk and to determine a single field related to staging points, linking the man with the water. The conceptual choice is to propose an intervention that does not want to be the only solution to the need to connect the two points stopped walking, but it offers itself as a destination, as a place to stay, where the perception of sounds and noises It offers the possibility of withdrawal from the surroundings and where the achievement of the bank is sent back in space and time. The surgery creates a path suspended other than existing that acts as a liaison not only physical but also conceptual. The new architecture fits into the landscape so that the visitor can have a direct perception of the place and engaging. In this way, the path allows you to live, occupy and "live" the landscape in a poetic way. This assumption has led to reject standardized solutions, to avoid a linear proposing instead a path segmented, with changes of direction not logical to link function enhancing effect of emotion triggered by nature. The new location on the water is characterized by its geometric shapes, with sudden changes of direction designed to create new points of view and different horizons. Along the way you are forced to change direction and then we tend to move constantly blocking the perception of the landscape, the light and the vibrations of the water in an ever new. The parts that shape the walkway are raised from the water to prevent damaging the environmental scenario in which they find themselves. The new architecture is as stilts suspended that winds and meanders into the landscape with it by establishing a relationship of mutual exchange. Nature and architecture approach, approach, talk but do not melt. The materials used emphasize these features by creating a series of strong relationships that enhance the uniqueness of the site.
Products Behind Projects
Product Spotlight
News

Teğet designs visitor center for Neolithic Çatalhöyük archeological site
Istanbul-based Teğet Architecture has designed a visitor center for Çatalhöyük, a h... More

Key projects by MVRDV
MVRDV is a global architecture studio established in 1993 by Winy Maas, Jacob van Rijs, and Nathalie... More

Enrico Molteni Architecture completes a timber and glass inclusive education center in Parma
Milan-based Enrico Molteni Architecture has completed the development of an inclusive education cent... More

CLOU architects realizes Hangzhou kindergarten as series of stacked building blocks
Beijing-based CLOU architects, an internationally-focused design studio, has completed the West Coas... More

Archello’s highlights from Salone 2024
A Mecca for design professionals and enthusiasts globally, the 2024 Salone del Mobile took place fro... More

Multigenerational family home in Rajasthan by Sanjay Puri Architects embraces regional vernacular and natural ventilation
Located in the arid desert region of Nokha in Rajasthan, India, “Narsighar” house is a m... More

Vancouver's Pacific National Exhibition Amphitheatre to feature a precedent-setting mass timber roof
Situated in Hastings Park, Vancouver, the Pacific National Exhibition (PNE) Amphitheatre by Revery A... More

New Quebec library by ACDF Architecture is an exercise in thoughtful adaptive reuse
Canadian architectural firm ACDF Architecture has completed the new Bibliothèque T-A-St-Germa... More
