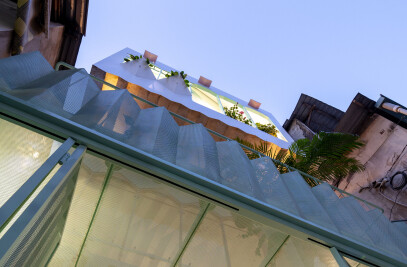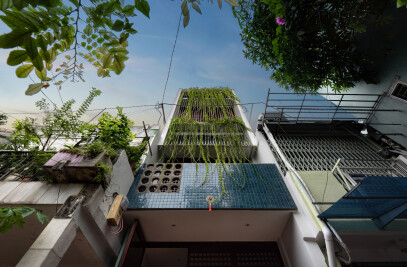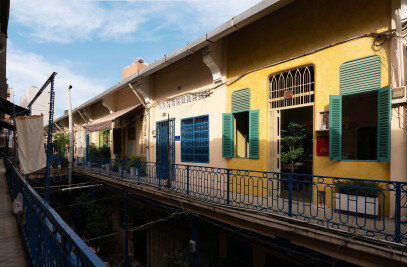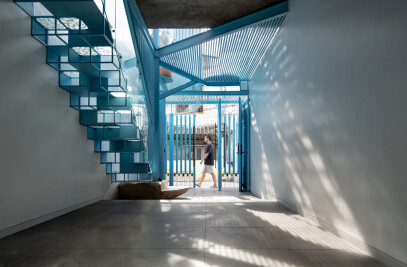The plot was located on a slanted road branching from a lower junction. It was surrounded by greenery and laid opposite to a small park. The plot itself sloped gently at the back, which caused level difference of about 1,5 meters.

The building was designed for a 3-generation family of four (grandfather, parents and son) and was requested to have the master bedroom placed at its center, which therefore offered an overall view to the common space and the grandfather’s room on ground floor.

‘Slope’ is the concept that we attempted to develop in this project. Our plan was to divide the building vertically into 2 parts which could be approached by 2 different stairways. The stairway in the front was used for social purposes leading from garage to living room, while the stairway at the back was used particularly by family members, which led up to many other spaces as the members had passed by grandfather’s beforehand.
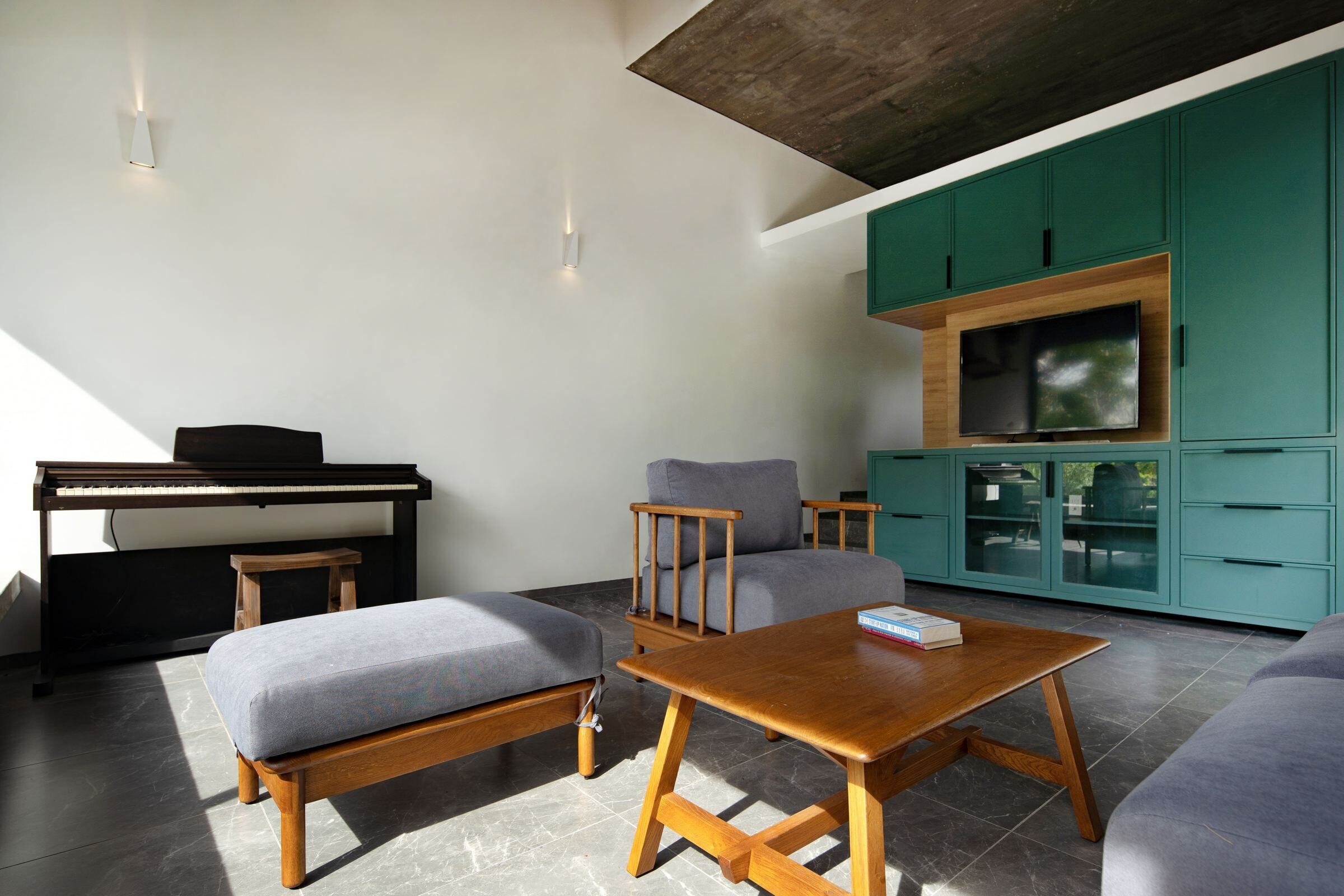
The first and last step of the upper pair of stair flights was designed to coincide on plans as to save more space for the floor opening. As a result, the back stairway became a flexible structure highlighting the ‘sloppiness’ and acted as a main feature connecting the whole building.
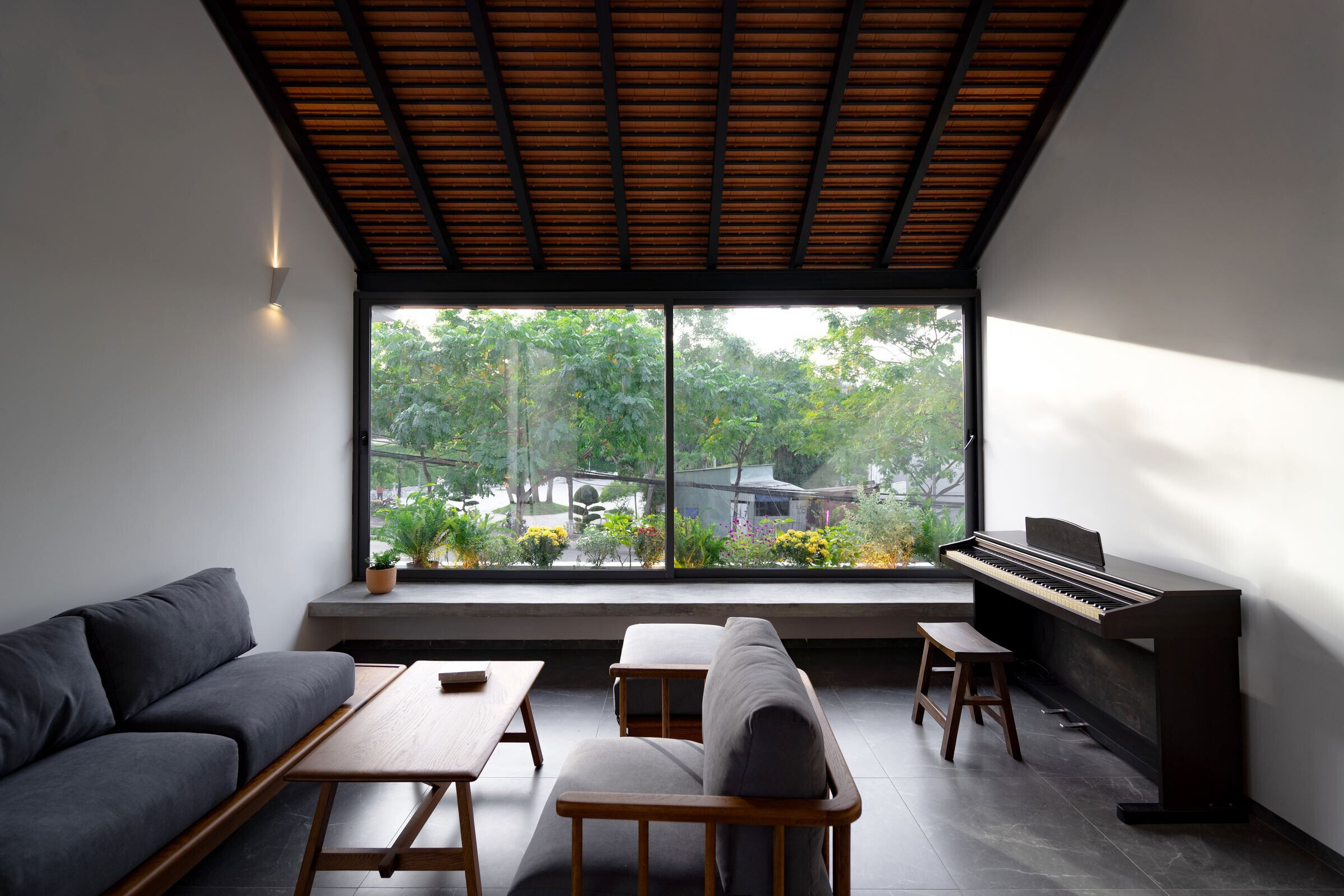
As to utilize the level difference of the slopped terrain, floor slabs were put in a staggered arrangement, creating a semi outdoor, high ceiling, and airy courtyard, which would serve as a playground or gathering space for occasional meetings.
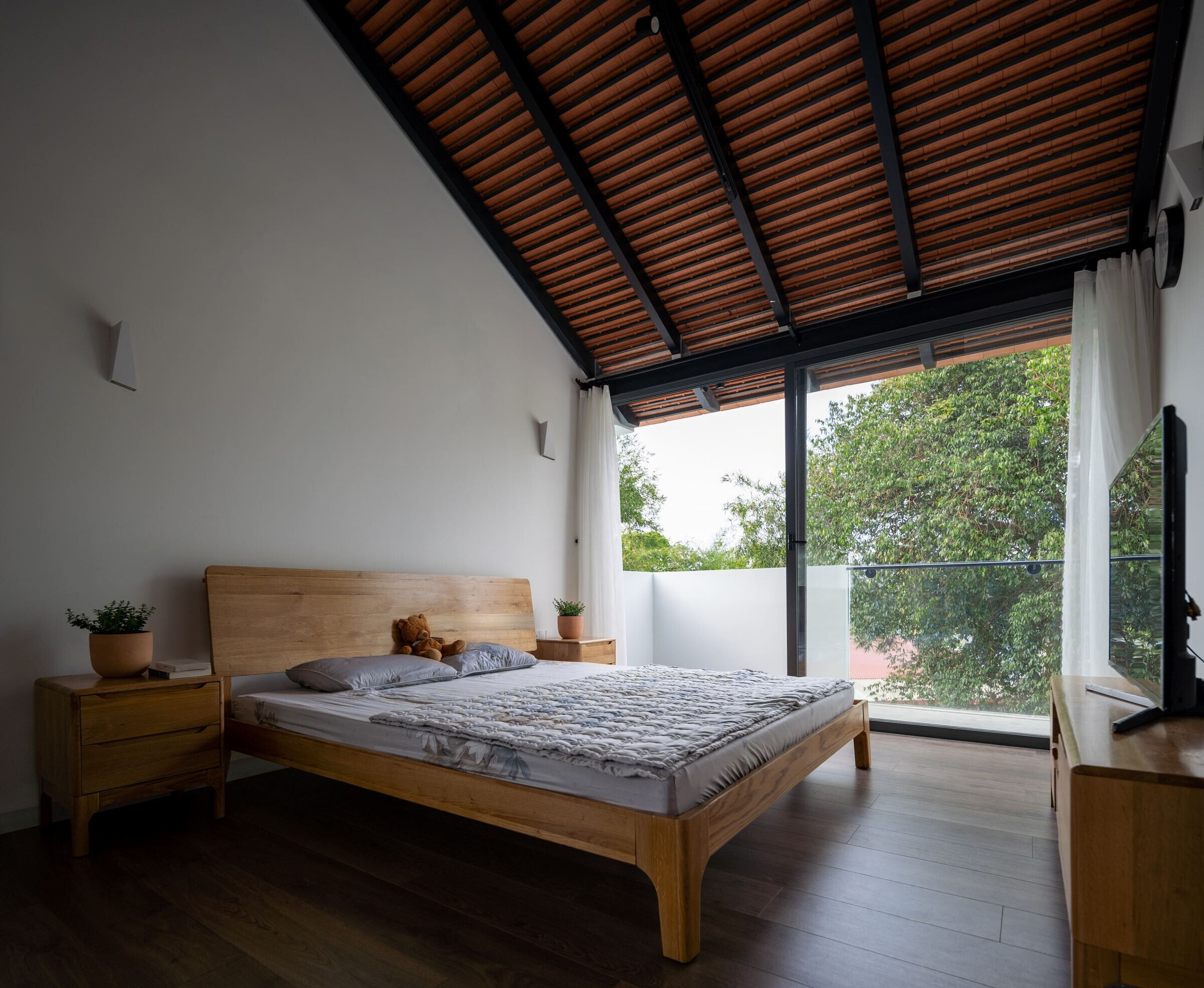
The diagonal was also used in the composition of volumes. Instead of stacking the boxes straight up, the upper volume was pushed back and simultaneously integrated with a terracotta roof. This method helped the building avoid having a heavy appearance especially when viewing the front elevation. Once passing through the main gate, the upper volume would gradually disappear, and people will experience a floor-to-ceiling scale which creates a sense of familiarity.



Material Used:
1. Flooring: Ceramic, teracotta, mosaic. Brand: local
2. Bathroom Accessories: TOTO Việt Nam
3. Kitchen Accessories & Door Lockings: Häfele
4. Roofing: Local tiles
5. Interior furniture: Decox Design
6. Façade and detailing: Traditional ventilation block
7. Painting: Dulux



























