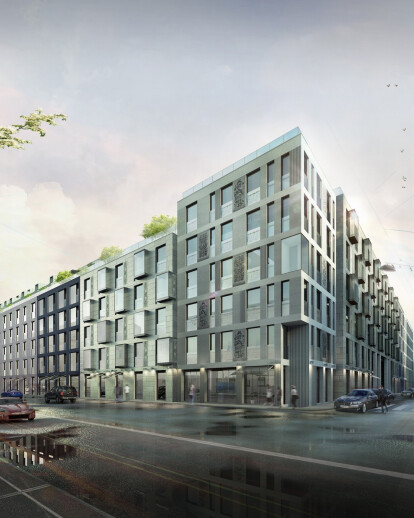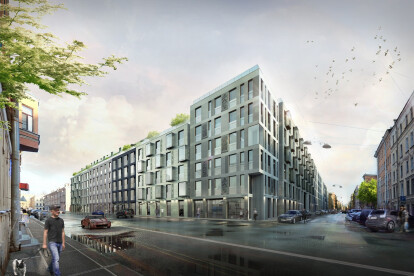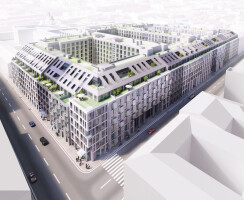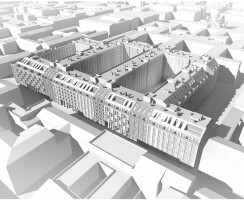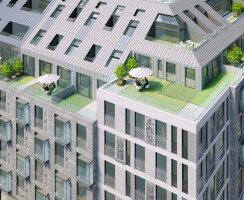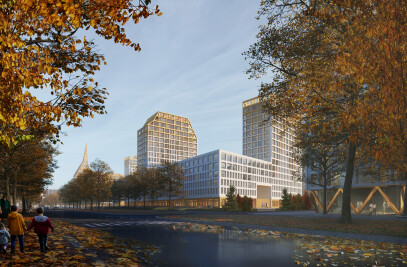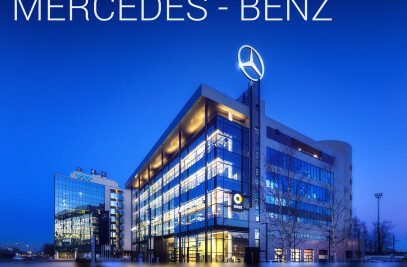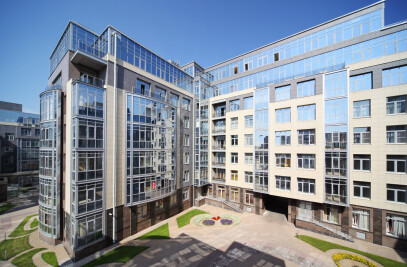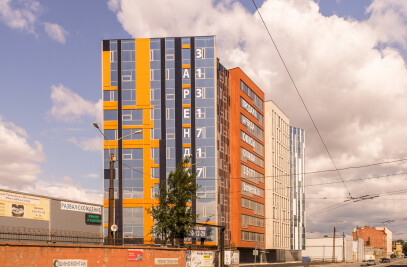Location: Bld.5-5A, Korolenko str., Central district, St.Petersburg Project Year: 2014 Phase: Project
Authors: S.Oreshkin - Project Manager, R.Andreeva – Project Chief Architect, V.Ivanov, E.Belyat, E.Oreshkina, B.Lvovskyi, N. Palnikova, E.Kretova - Architects.
The building is a rectangular volume that extends over Baskov lane and its short facade faces Korolenko Street.
The building consists of three internal comfortable courtyards, which are connected to each other with arches. A variety of paving and planting inside the courtyards create more comfortable space for residents.
The building volume is visually divided into modules that match the surrounding buildings of the Saint-Petersburg’s historical centre.
The house blends into the environment very well due to the mansard roof with entrances on the landscaped terraces that provide additional comfort for the residents.
Each module has its own architectural solution with bas-reliefs implementing along with glass and metal fencing etching. The motives that reflect the place’s historical past are used in the decorative elements. The main of them is the fact that the building of the Lifeguard 1st Artillery Brigade was located on this place.
The first floor of the multicompartment residential building is meant for the build-in premises of the office and business purpose and also for the residential sections entrance groups. The complex apartments are situated on the 2-9 floors. The apartments which face Korolenko Street and Baskova alley intersection are planned with the high comfortability level. Children’s educational establishment is provided by plan in the complex central part.
Construction site total area – 24027 sq m Development total area – 12752.65 sq m Residential building total area – 119746.46 sq m Underground parking total area – 17383 sq m Apartments total area – 70440 sq m Building volume – 183538.09 cu m Storeys total number – 5-9 Apartments total number - 1162
