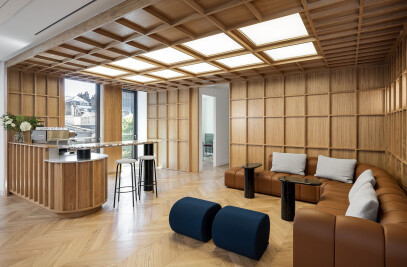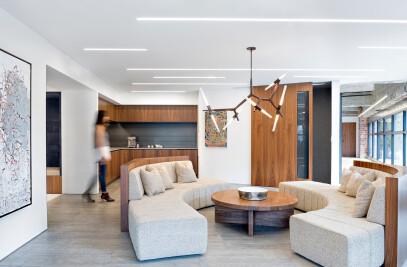Testing the Future in Designated Space
Room with a Viewpoint
Microsoft’s Envisioning Center is a lab, and like labs everywhere, it makes use of forms and structures unique to its purpose. The starting point here was the traditional office—workstations and meeting rooms— reimagined as technology-enabled super amenities. In the office of the future the workplace will work with you, anticipating and responding to your needs.
Change Your Agenda, Change Your Office
The stadium seating in this project builds the capacity for change into the Center’s infrastructure. These modular components may be reconfigured to meet the challenge of each new day, zeroing in, as necessary, on interactive walls, interactive desktops or the physical requirements of specific events.
Meetings Local and Global In One Place
The core of the Envisioning Center is the Next Generation Meeting Hexagon. Designed for advanced video conferencing, it allows multidimensional interaction between in-person participants, off-site participants and live tech info walls. Colored light cues indicate the status of the space—green for available, red for in use, blue for open and on display. The next step toward a conference room that interacts intelligently with its users, the Hexagon again demonstrates how technology and physical space will increasingly work together to provide seamless services in the work environment.
Learn By Doing
If the brightness of this space and the playfulness inherent in some of its shapes suggest a school setting, that’s not an accident. “Activity landscape,” was the description adopted by both client and designer. O+A created an environment that encourages the unfettered thinking and passion for experimentation that animates a physics class or a team of project-oriented biologists. At Microsoft it is understood that the future will be an amalgamation of all the sciences and arts—and that it will be (or anyway should be) a bright and playful activity landscape.
“There’s still some debate in the industry about whether workplace design can actually facilitate change. I guess I’d say it can as long as the people using the space buy into the concept and are willing to let it work." - Primo Orpilla, Studio O+A

































