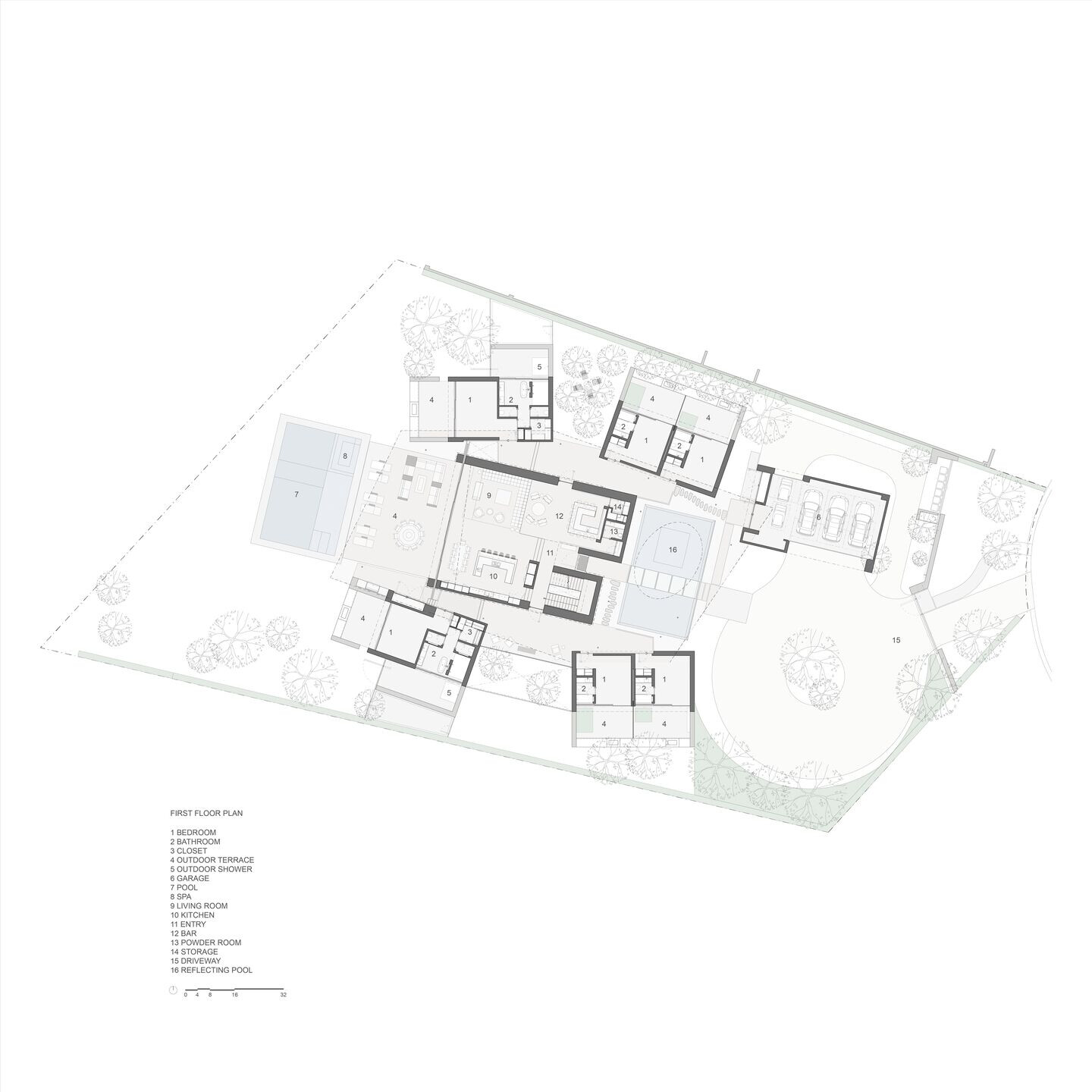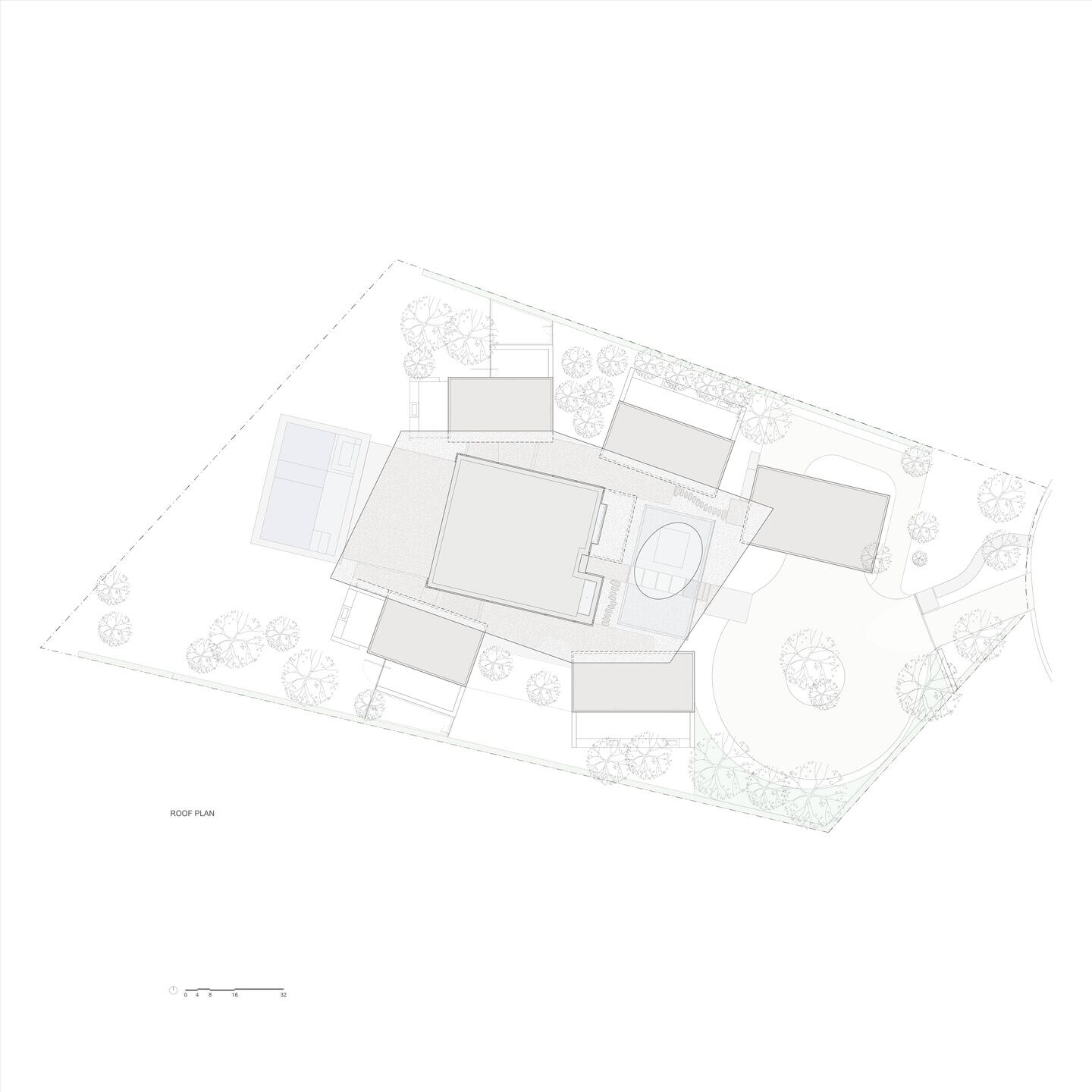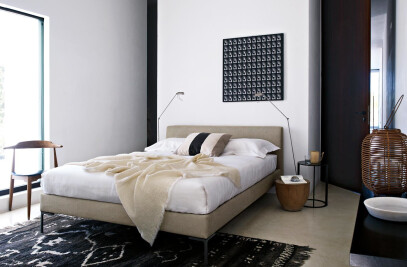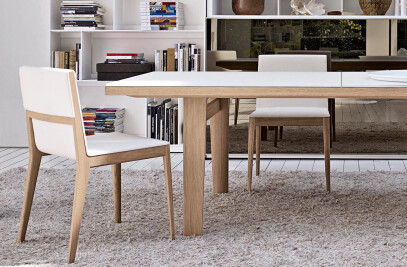Located in La Quinta’s fabled Madison Club, this vacation home was designed as an interpretation of a boutique hotel for a sophisticated client who loves to entertain family and friends when in town. He sought to take maximum advantage of the dramatic desert views and, through the home’s interior design, pay homage to the Golden Hollywood era of nearby Palm Springs. These factors along with his love for indoor/outdoor living served as driving forces behind the project’s design and articulation.
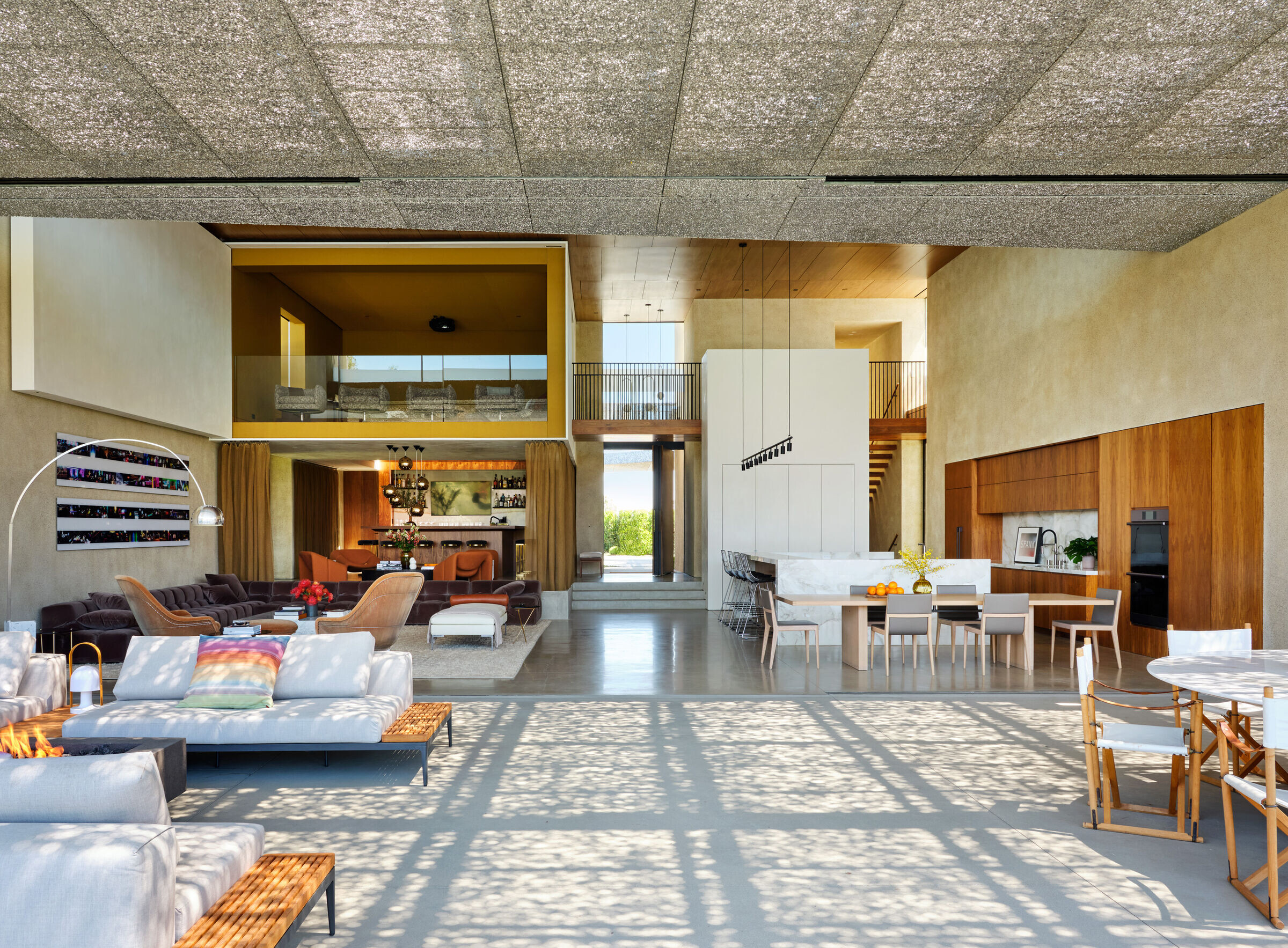
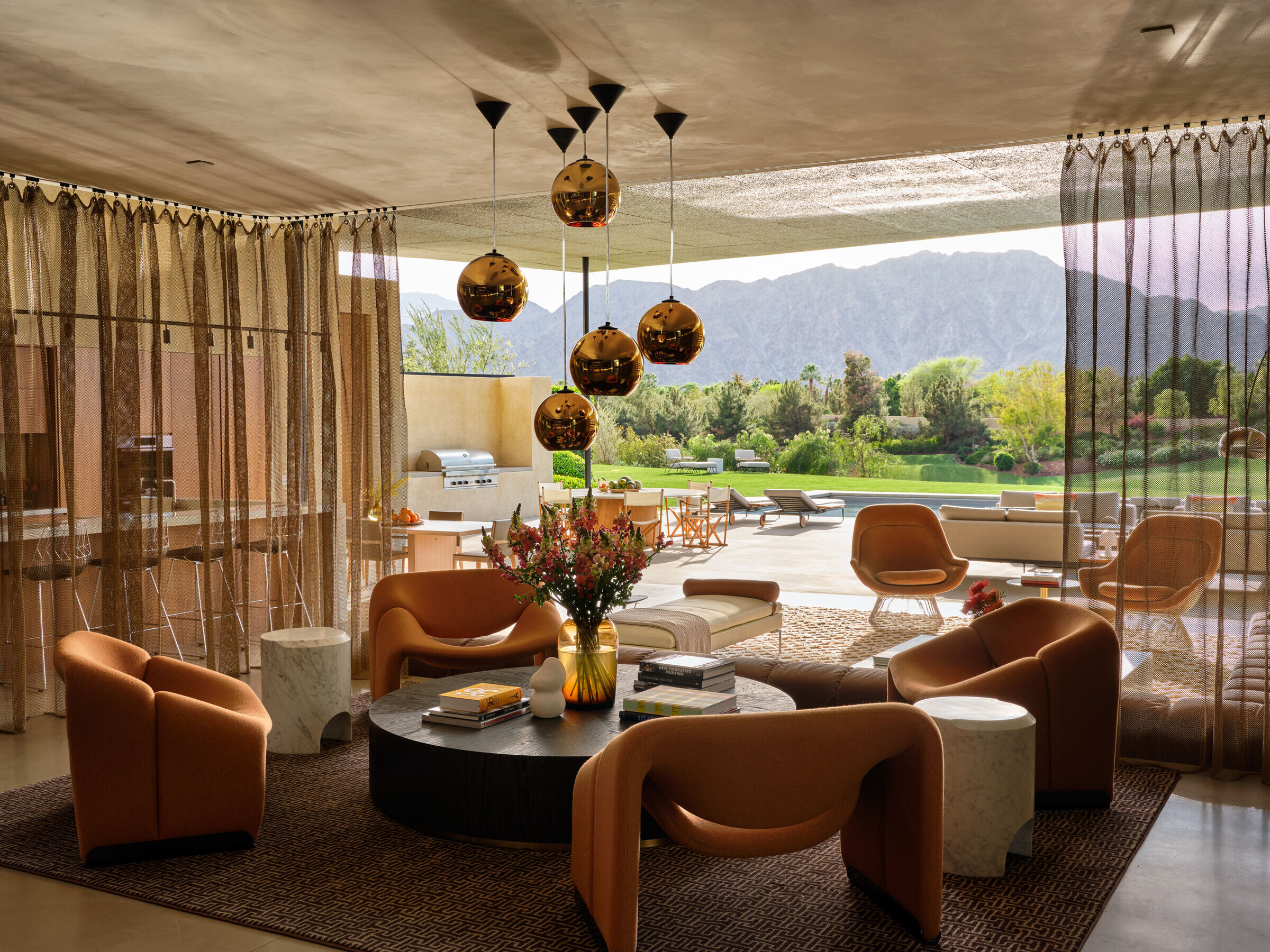
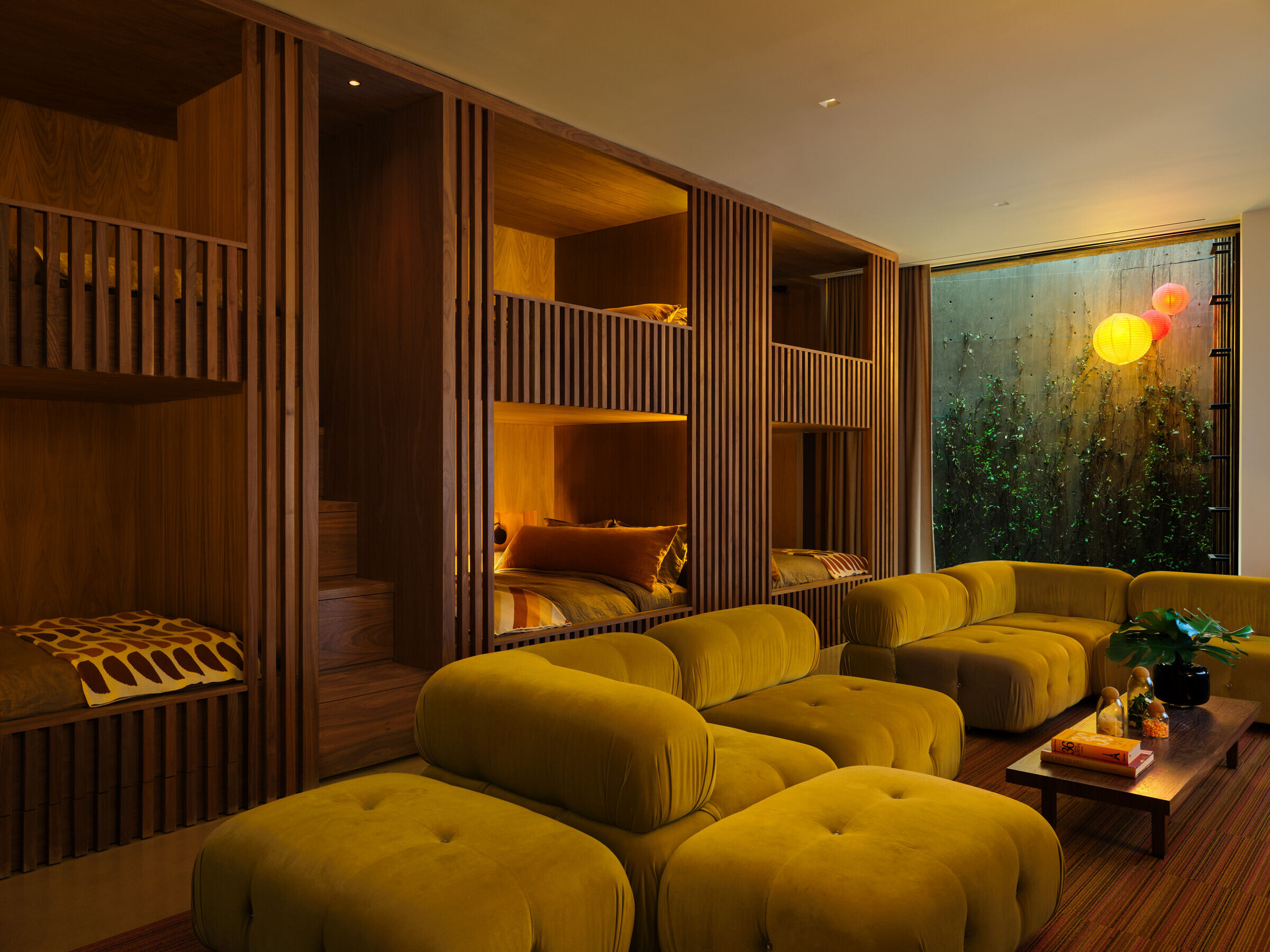
Upon arrival, one circles into the motor court and is greeted by a still dark water element that seems to rise from the ground, water shimmering down its sides. An oculus pierces through the home’s signature roof canopy floating above. The canopy, ideal for providing shade on hot desert days, connects the main living space to six surrounding casitas and casts an everchanging pattern of shadow. Walking across the steps that bisect the water element, one enters the main living space and is immediately welcomed by a dramatic view of the surrounding mountains. The back of the house is composed of nearly frameless motorized glass doors that perfectly frame the landscape and retract to make the most of indoor/outdoor living when the pool or views beckon. Outside, Gloster sectionals, a firepit, William Haines Malibu Chairs, and a bespoke Cremo Delicato marble dining table that seats twelve complete the outdoor living area.
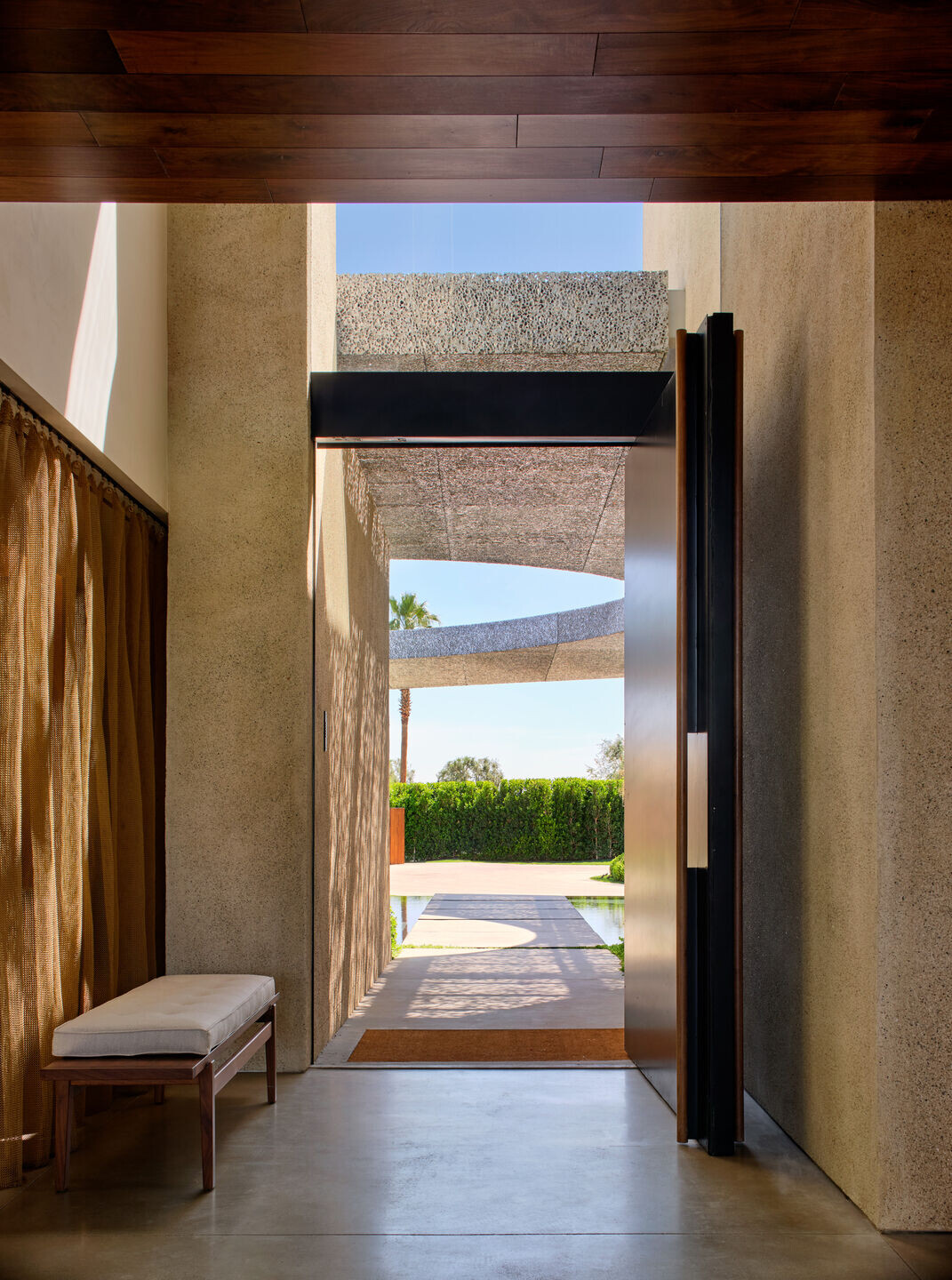
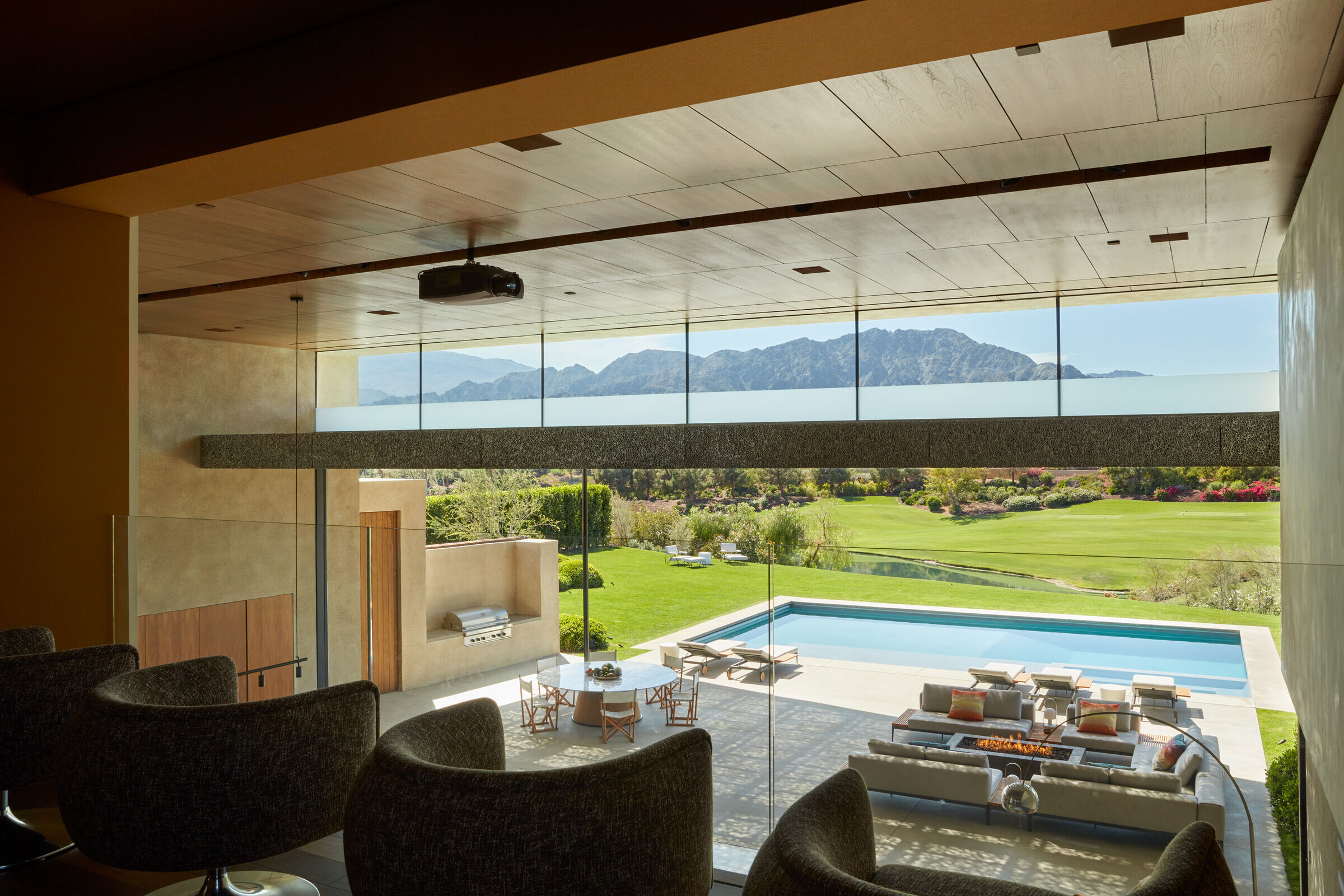
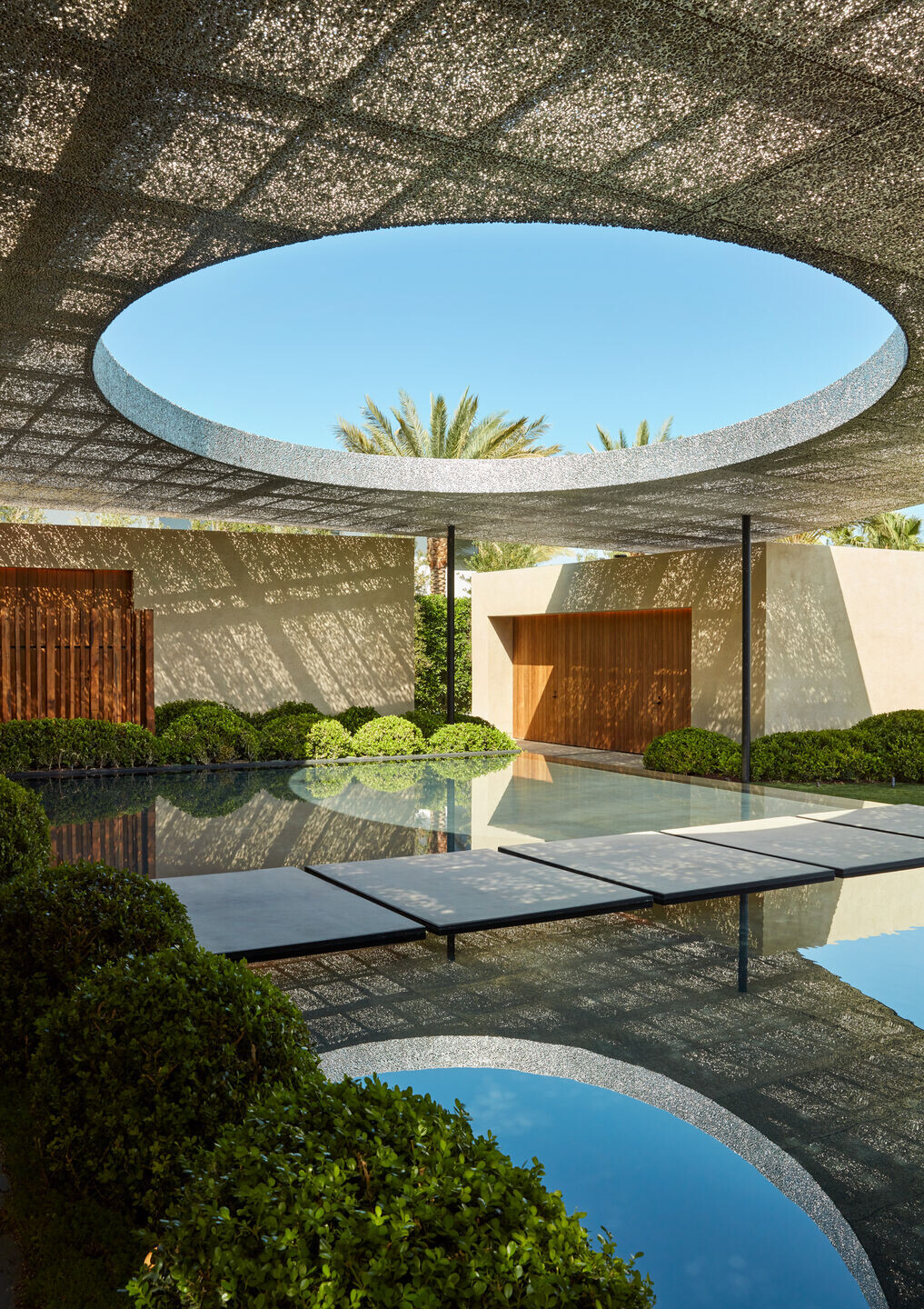
Inside the home, the kitchen, great room, bar, and lounge are entirely open to one another, ideal for easy entertaining. A Tufty Time sectional by B&B Italia, Platner Easy Chairs by Knoll, and bespoke Armadillo rug furnish the great room and provide luxurious comfort to all who spend time in the main house. In the bar tucked behind is an intimate conversation area complete with four vintage Pierre Paulin Groovy Chairs. Metal architectural drapery surrounds the lounge and bar, its rings catching grazes of light that mimic the shadows of the overhang outside. However, what truly makes this space outstanding is the suspended theater above the bar that boasts a motorized, movable wall that doubles as a movie screen. When closed, the theater is a perfectly enclosed screening room. When open, it becomes the perfect place for a live band to play during parties, the screen open for the entire home to enjoy.
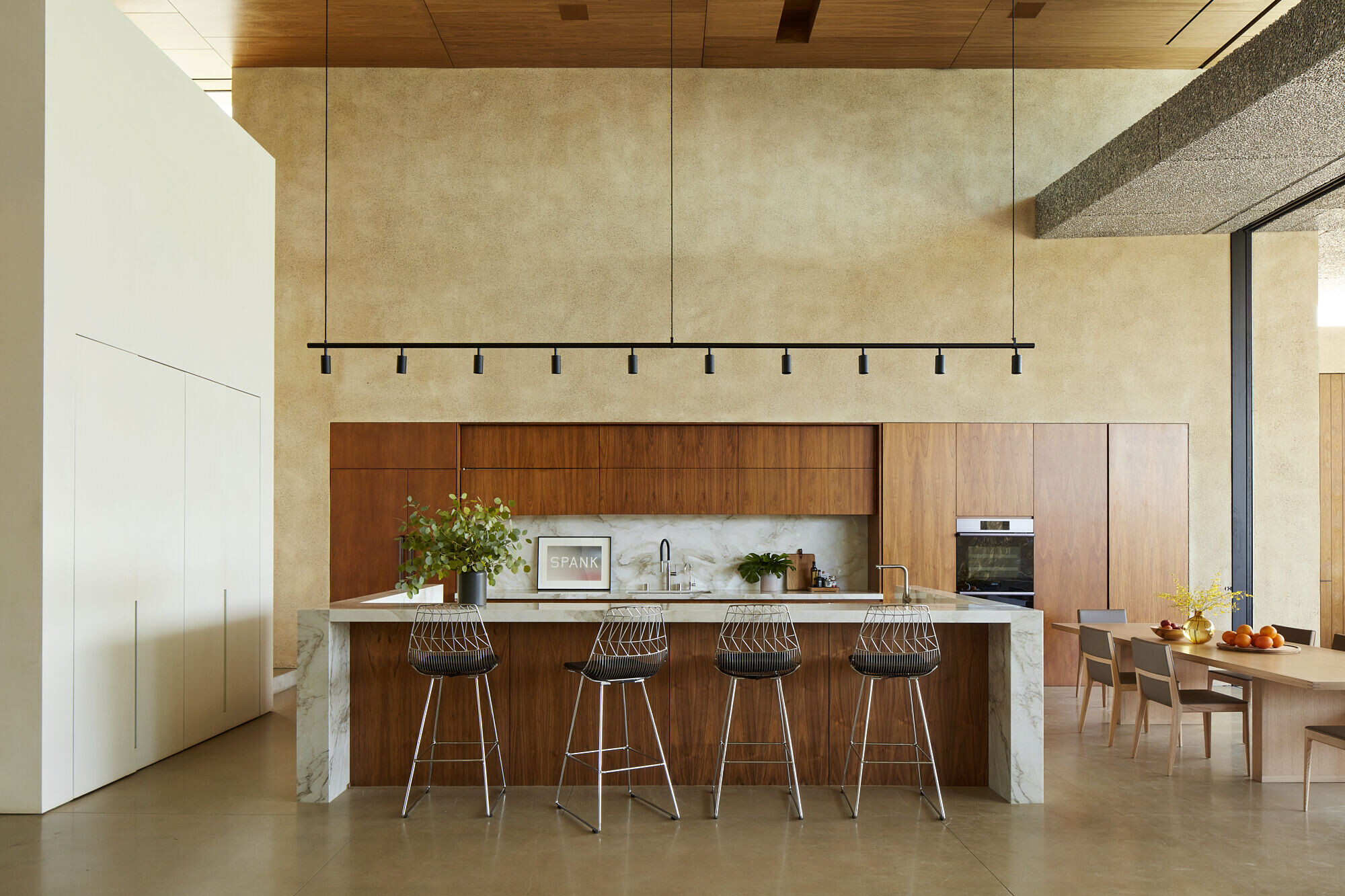
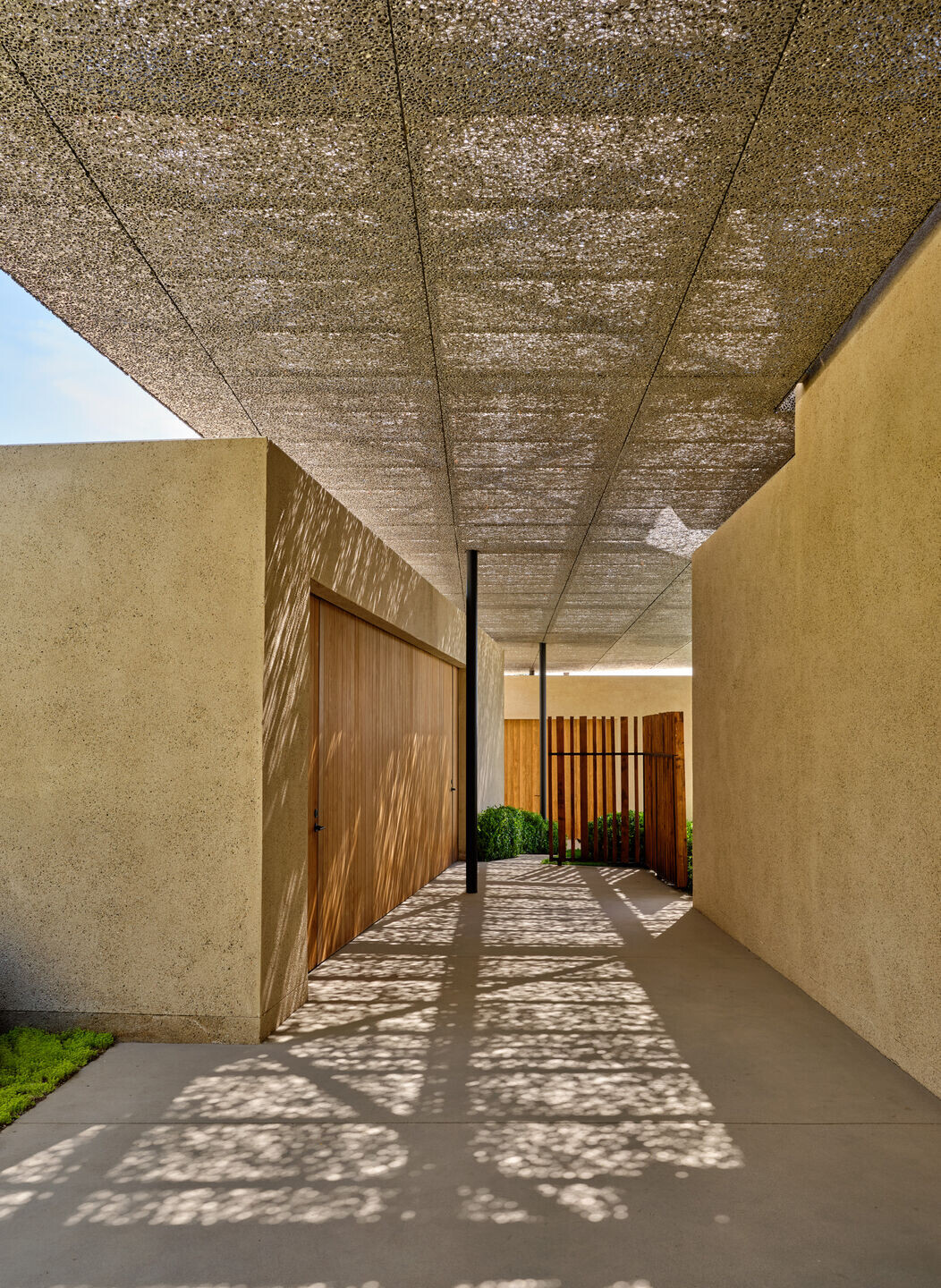

Downstairs, a wellness spa and gym open to a sun-filled private garden. Just down the hall an entertainment room with six custom built-in bunkbeds and a large sectional provide additional space where family and guests can relax and sleep, with a smaller garden terrace just outside. To get to each of the six casitas surrounding the main home, one passes through outdoor open-air hallways, bathed in the soft light from the canopy above. Each casita boasts its own private patio and firepit enclosed by a wood-clad wall that can retract to connect to the neighboring casita for easy socializing. Each also includes its own bath with indoor/outdoor shower and mini fridge and bar so guests can enjoy a drink without going to the main house whenever a private escape is wanted.
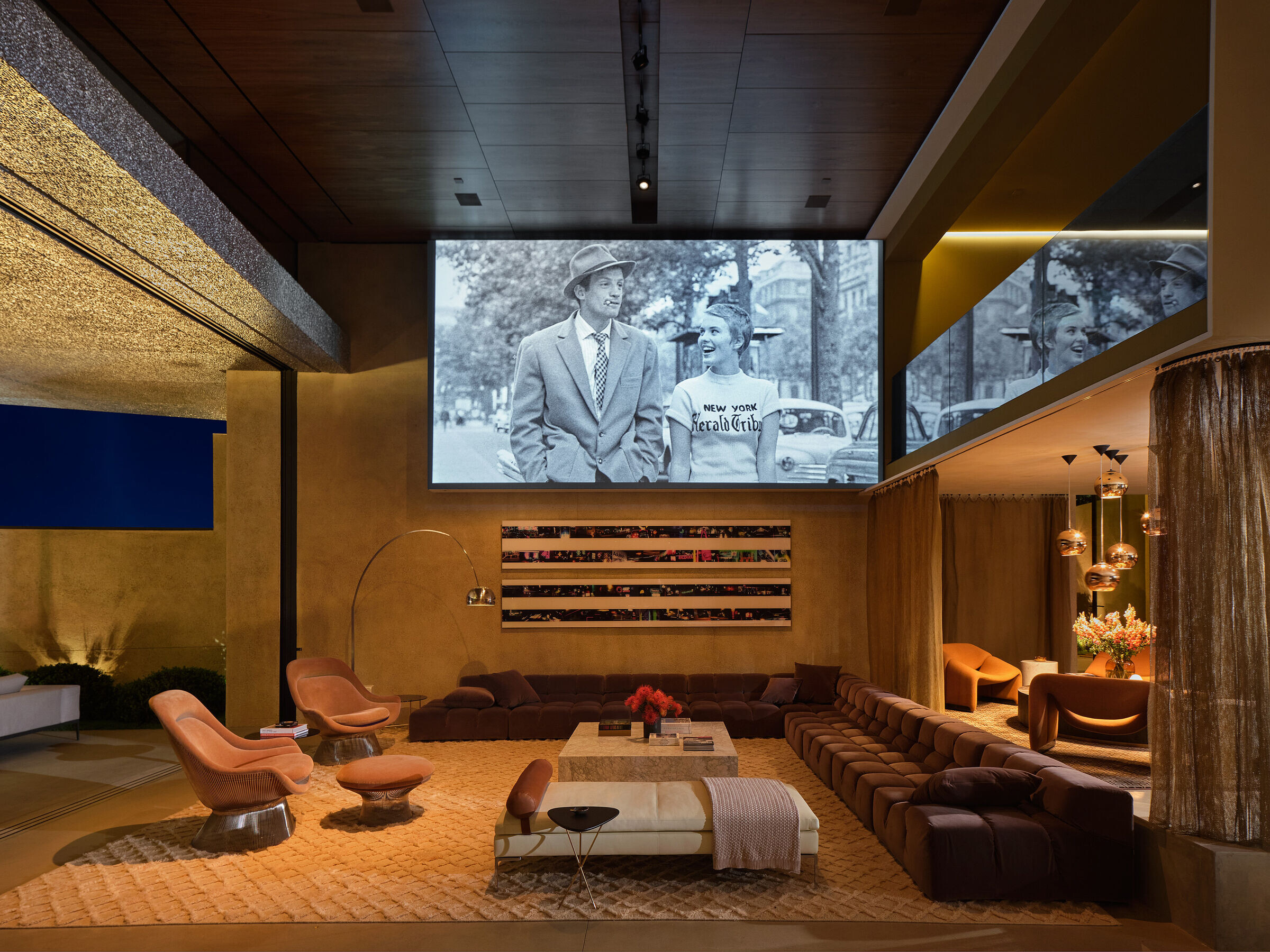
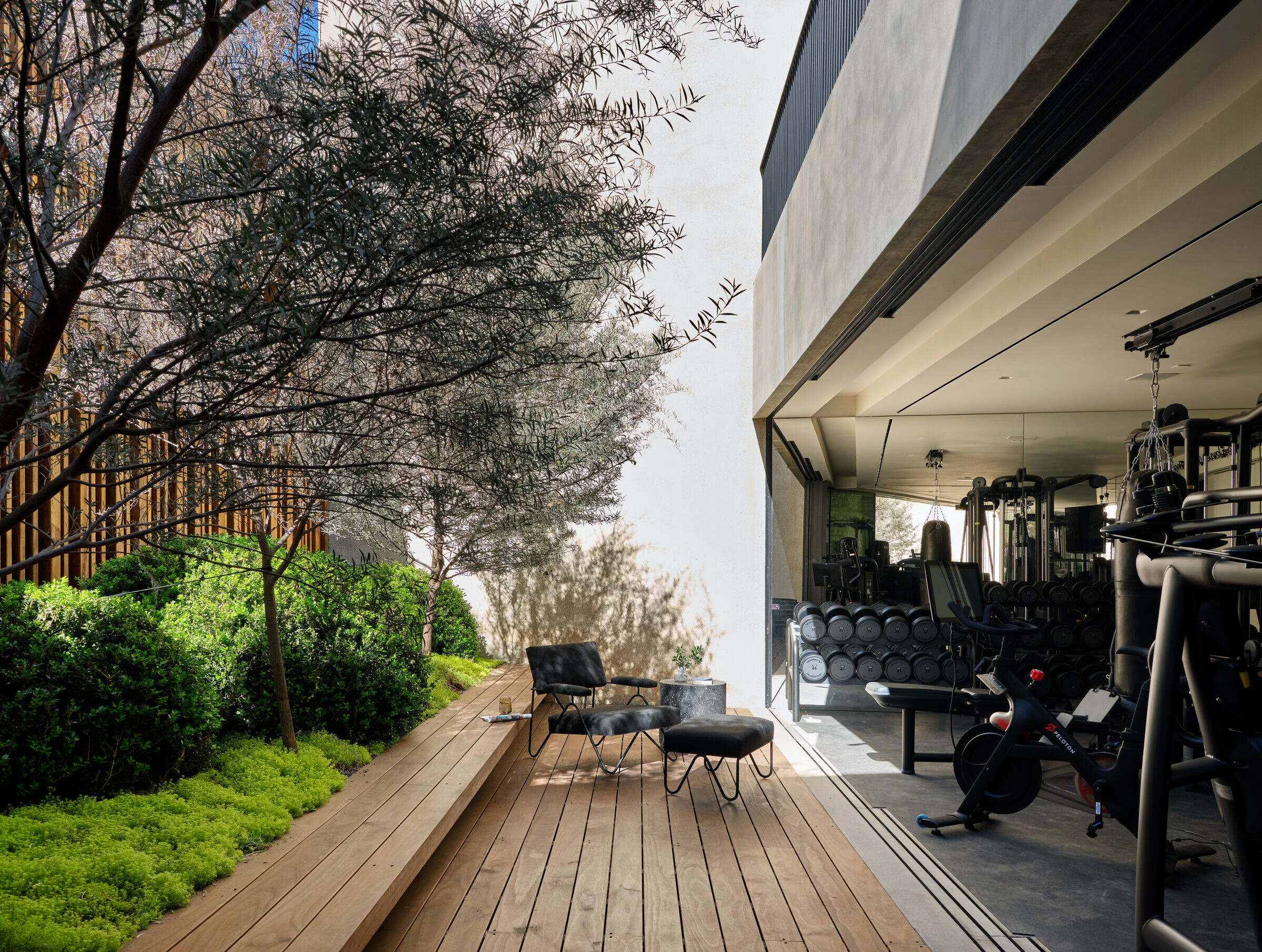
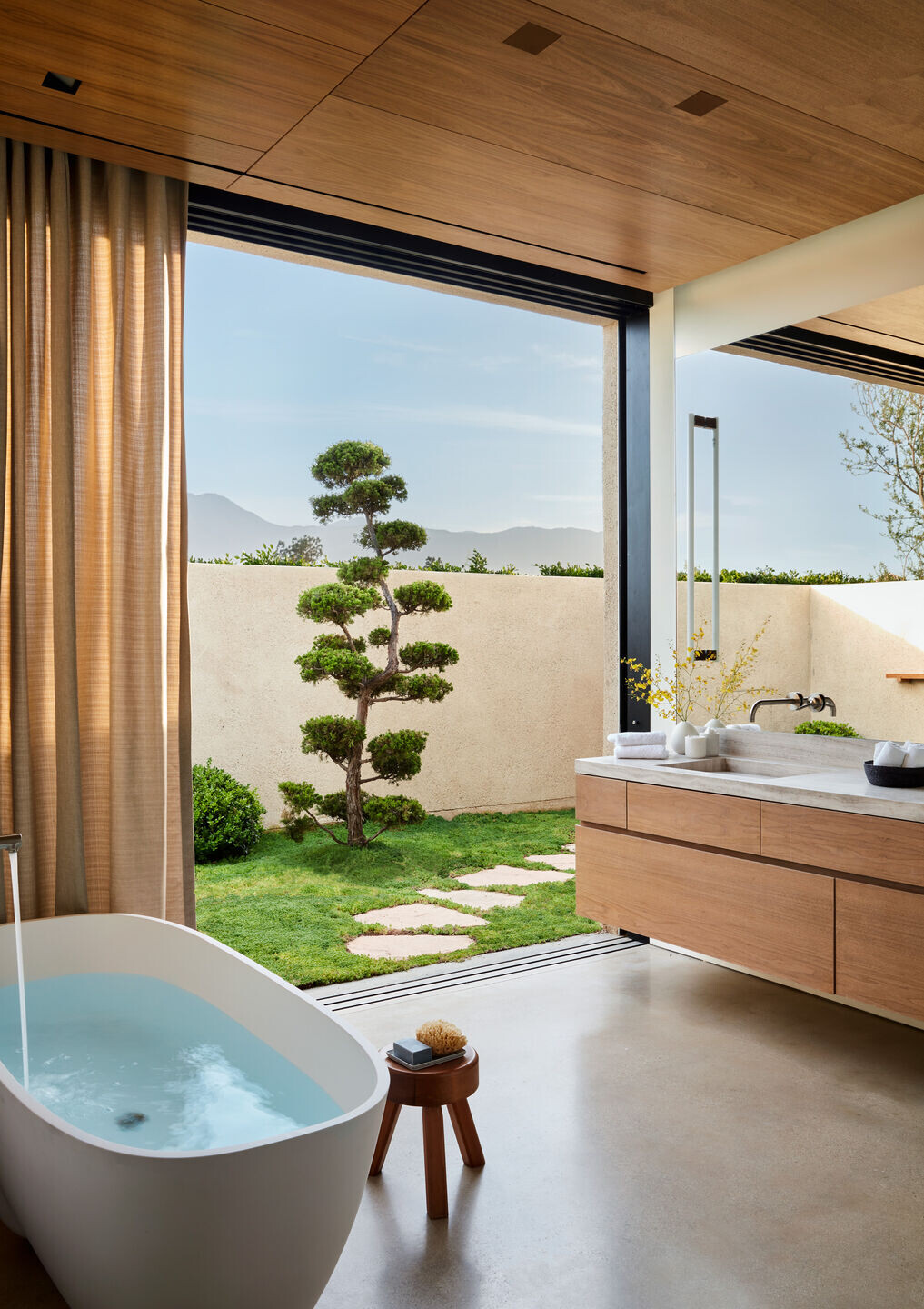
The home’s natural palette of plaster, wood, and stone underscores the surrounding landscape with which it intertwines. There is no better place for an escape from the stresses of daily life - it is a true oasis in the desert.
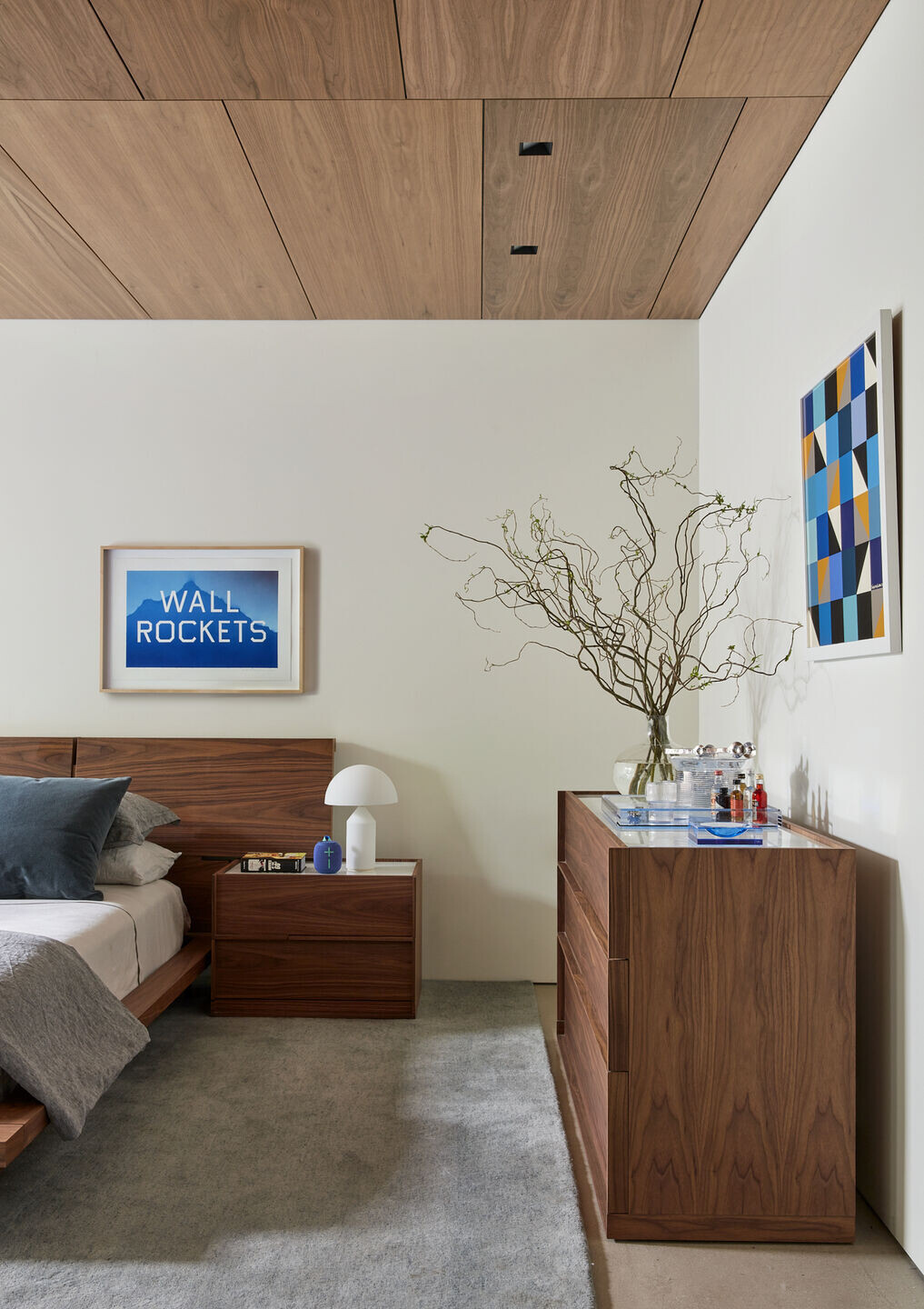
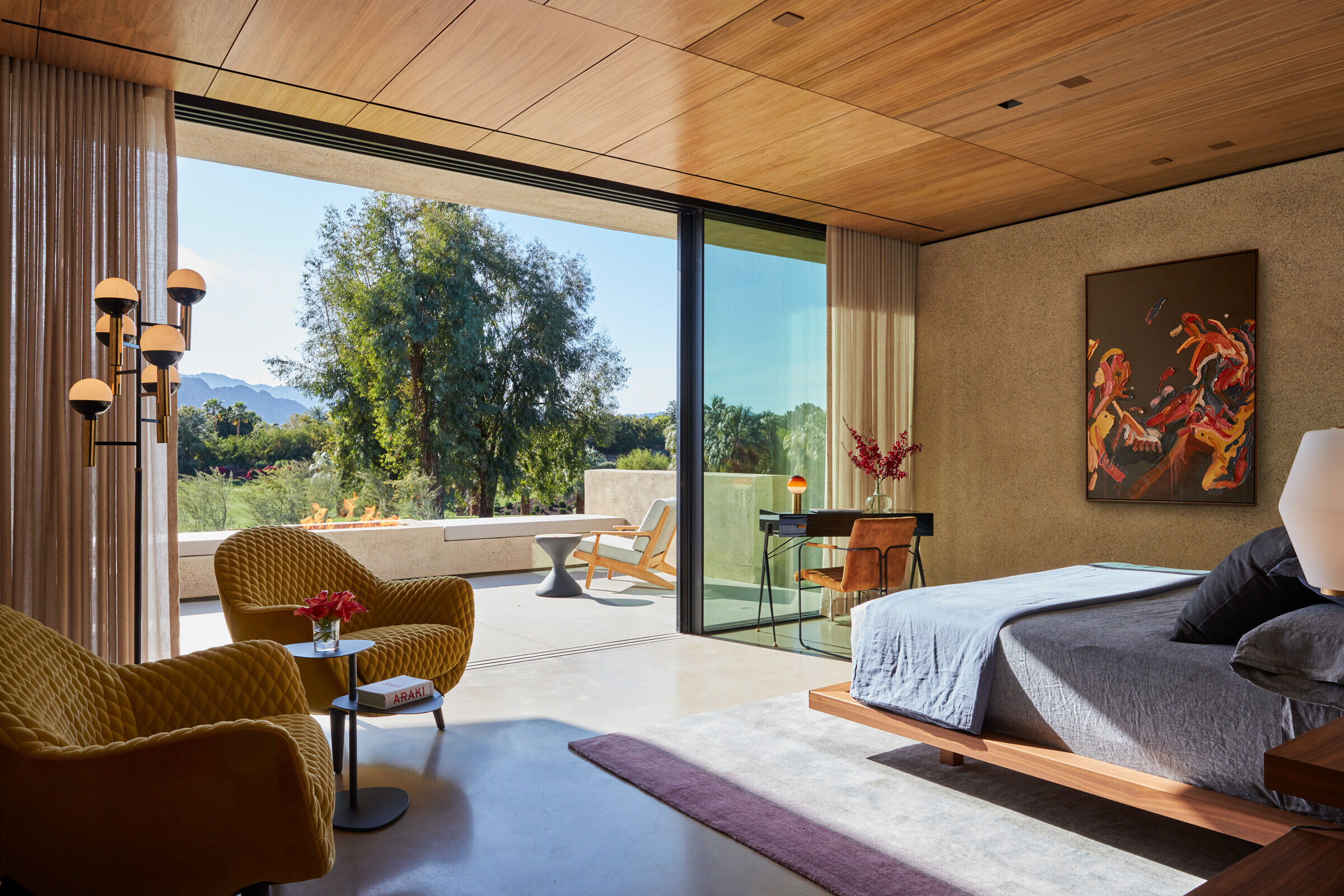
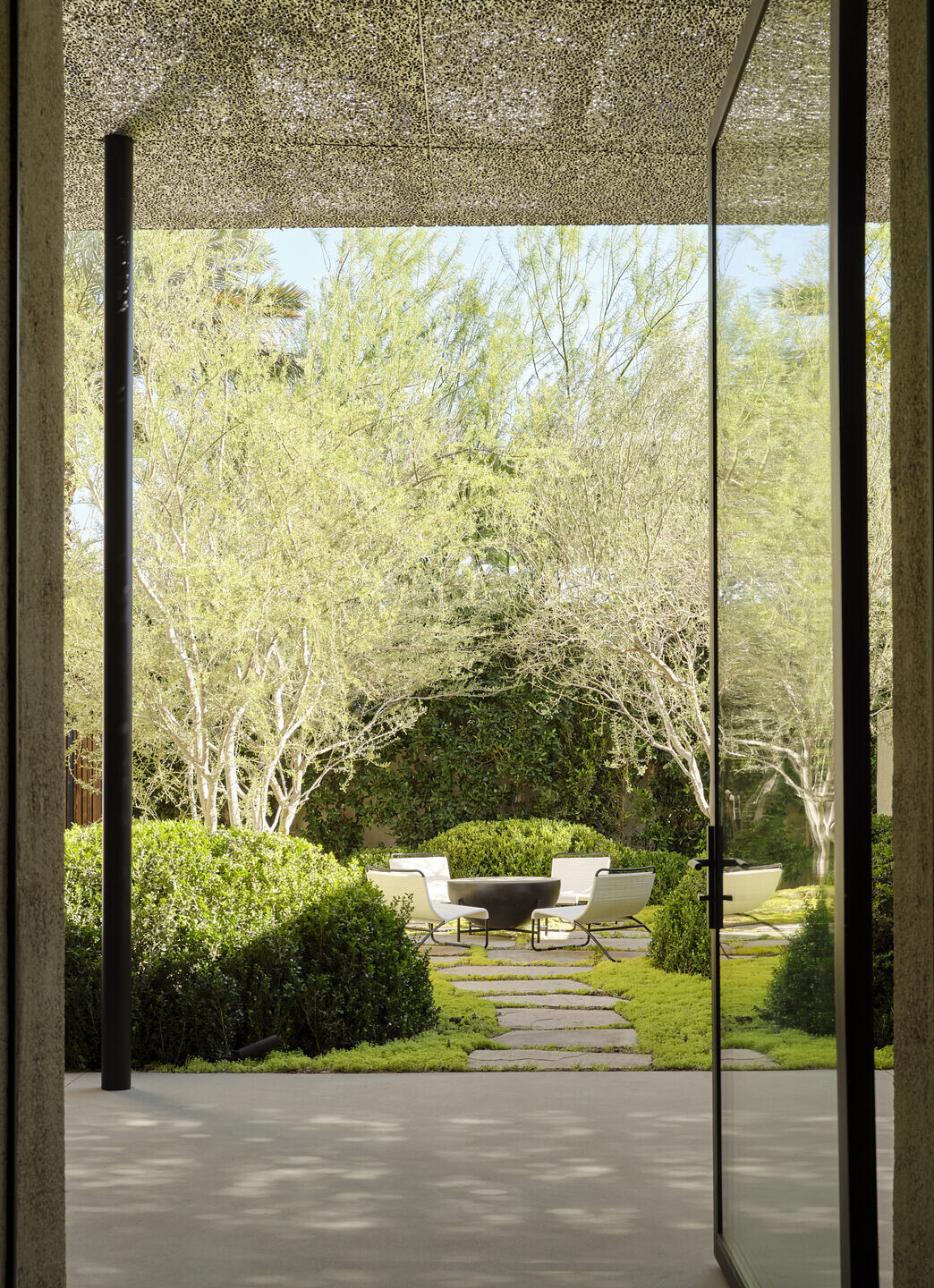
Team:
Architecture and Interior Design: Kovac Design Studio
General Contractor: RJC Builders
Inc: Lighting Designer: Lux Populi
Producer/stylist: Anita Sarsidi
Photographer: Roger Davies
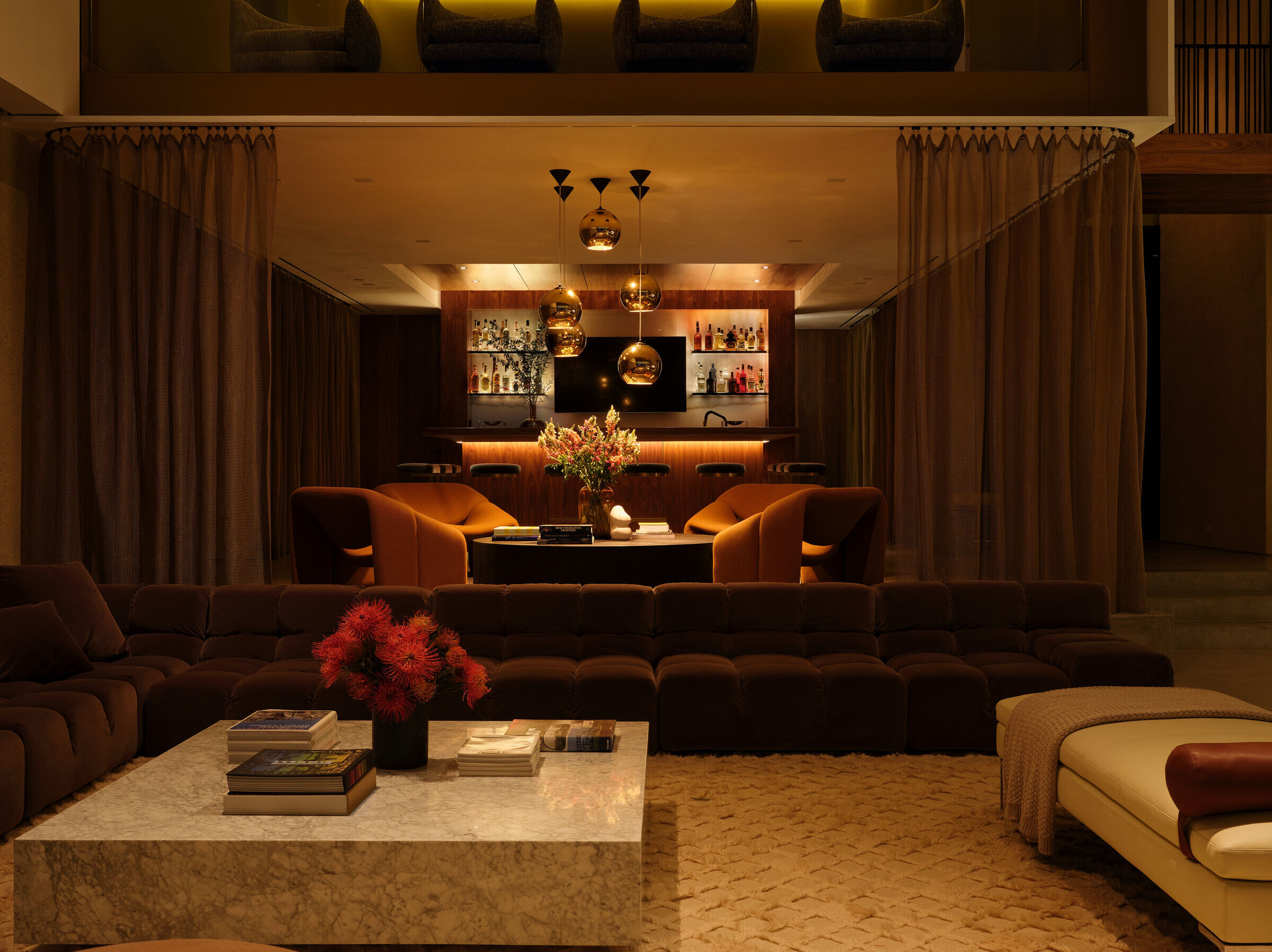
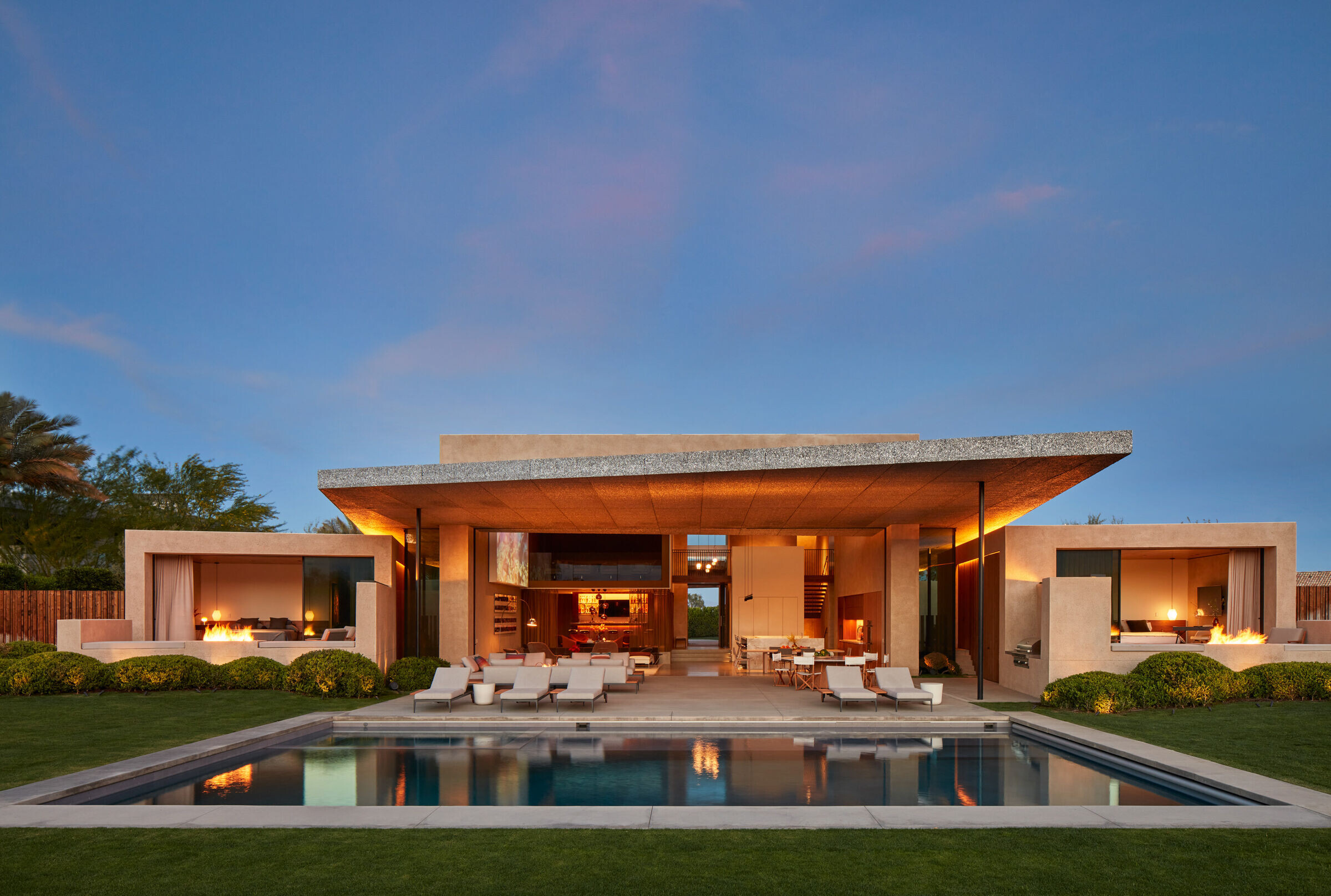

Materials Used:
Facade cladding: Portland Cement Plaster
Reflection pool: Absolute black granite and cast-in-place architectural concrete stepping stones
Flooring: Polished cast-in-place concrete floor slabs
Interior Ceiling: Walnut Veneer Paneling
Roof Canopy: Stabilized aluminum foam by Alusion
Walls: Custom 3-coat Portland Cement Plaster, Venetian Smooth Troweled plaster Great room: B&B Italia Tufty Time sectional by Patricia Uquiola upholstered in velvet, Platner Easy Chairs by Warren Platner upholstered in Penny Knoll Velvet, B&B Italia Charles Day Bed by Antonio Citterio, Vintage 1950’s Carl Aubock Model #3642 Polished Brass and Leather side table, Rug by Armadillo, Arco floor lamp by brother Achille and Pier Giacomo Castiglioni, artwork by Jeremy Blake.
Kitchen and indoor dining area:
Bar stools by Bend Goods, Maxalto Simposio Table by Antonio Citterio, B&B Italia El Chairs by Antonio Citterio, custom Long John Pendant Light fixture, artwork by Edward Ruscha. Dacor Double Wall Oven. Cremo Delicato Marble backsplash. Grohe “Essence” Faucet sink fittings.
Bar lounge: Set of Groovy Chairs F598 by Pierre Paulin for Artifort reupholstered in Kvadrat Tonus Meadow color 466. “Athens Stool” side table by Thomas Lavin/Magni Home. Adonis Rug by Stark Carpet, Tom Dixon Bronze Copper Pendants
