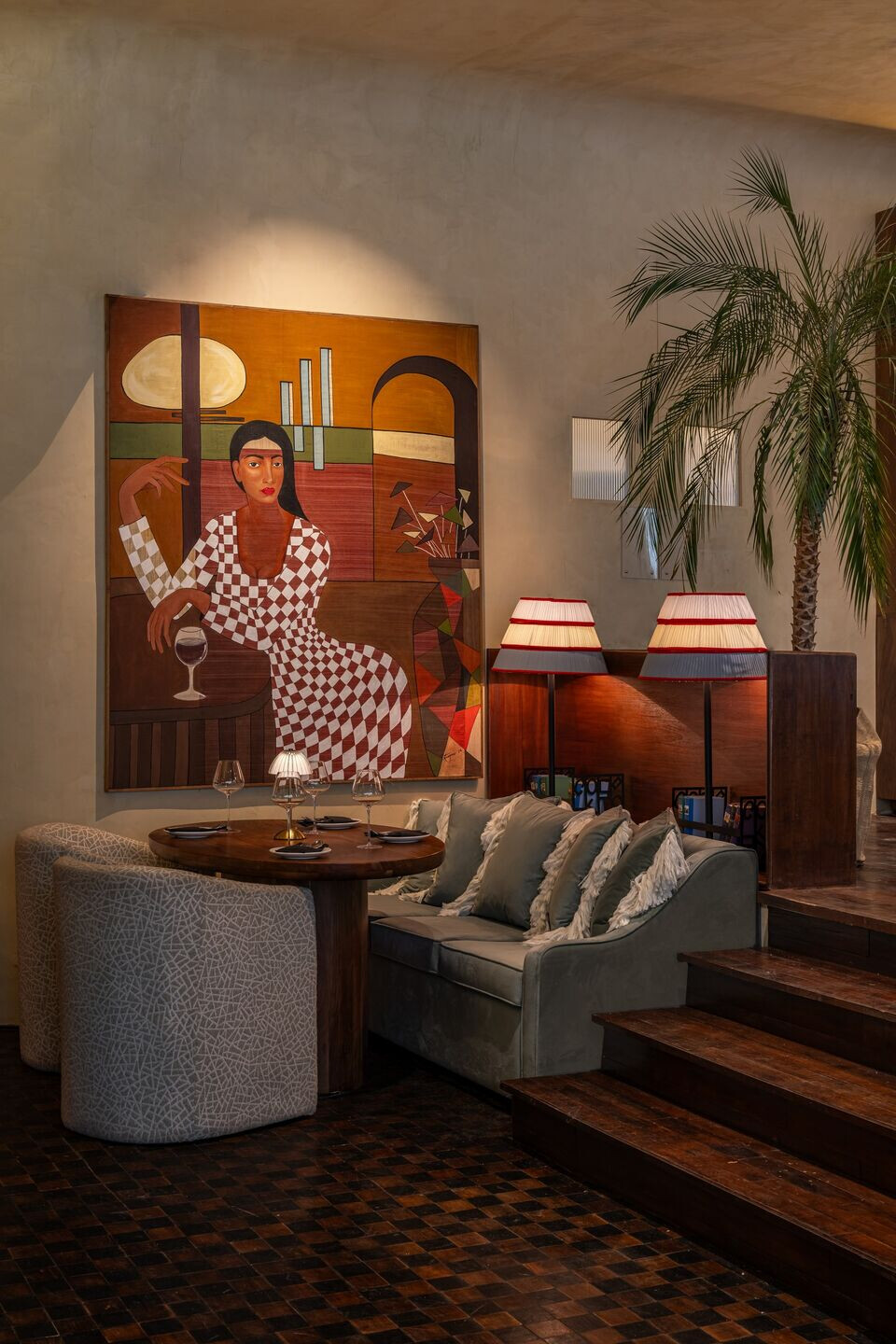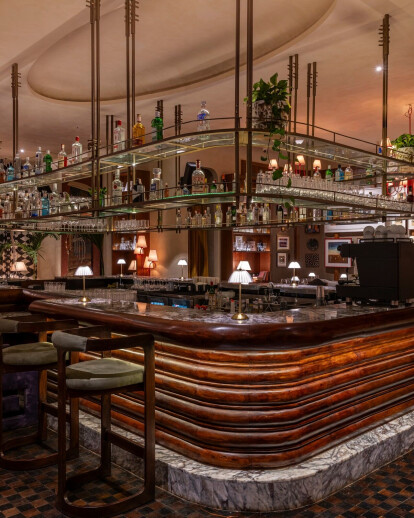Nestled within Mumbai's vibrant BKC neighbourhood lies Lyla, a 4000 sq ft cocktail bar crafted by Splendour Living’s principal architect, Nyishi Patil Parekh. Transcending conventional design norms, the space offers a truly immersive experience for all patrons. From the moment guests step through its doors, the space captivates with its enchanting allure. Inspired by the arid landscapes of Central America and infused with an Afro-Latin soul, every facet of its design journey is curated to evoke feelings of warmth, intimacy, and celebration.
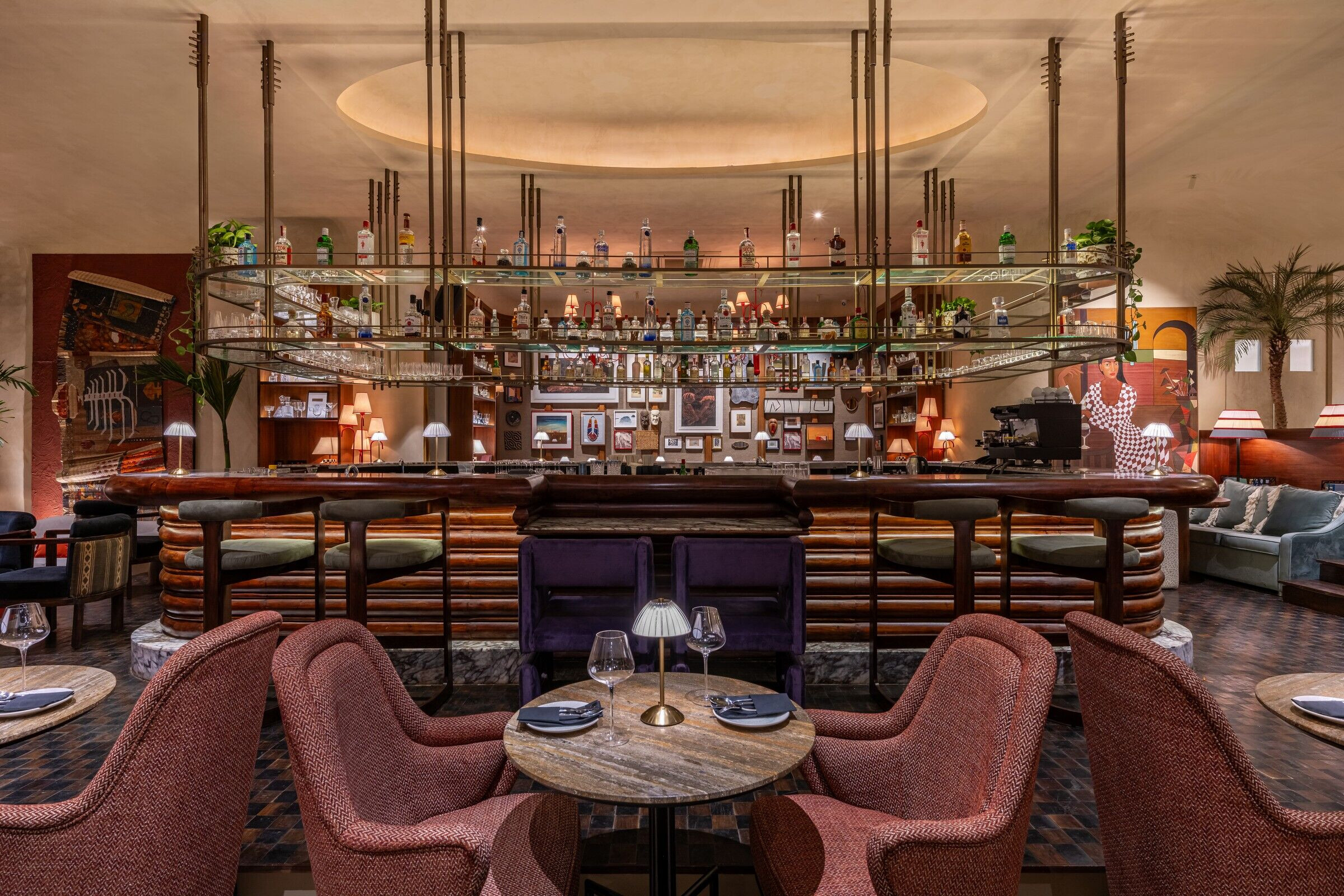

The design process blends cultural influences, vibrant colors, textures, and flavors; all aimed at channeling the spirit of Latin America. Beginning with mood elements that incorporated graphic Latin design motifs, Nyishi and her team seamlessly integrated these inspirations into the palette and décor of the restaurant. The genesis of its design narrative begins with a simple yet profound idea – to capture the light, mood, and atmosphere of Central America's dry regions. Drawing inspiration from the rhythmic melodies of Barry Manilow's "Copacabana," the design team of Splendour Living embarked on a journey to infuse the space with a joyful, sensual rhythm that would transition from a refined fine dining experience during the day to a vibrant cocktail bar pulsating with energy at night.
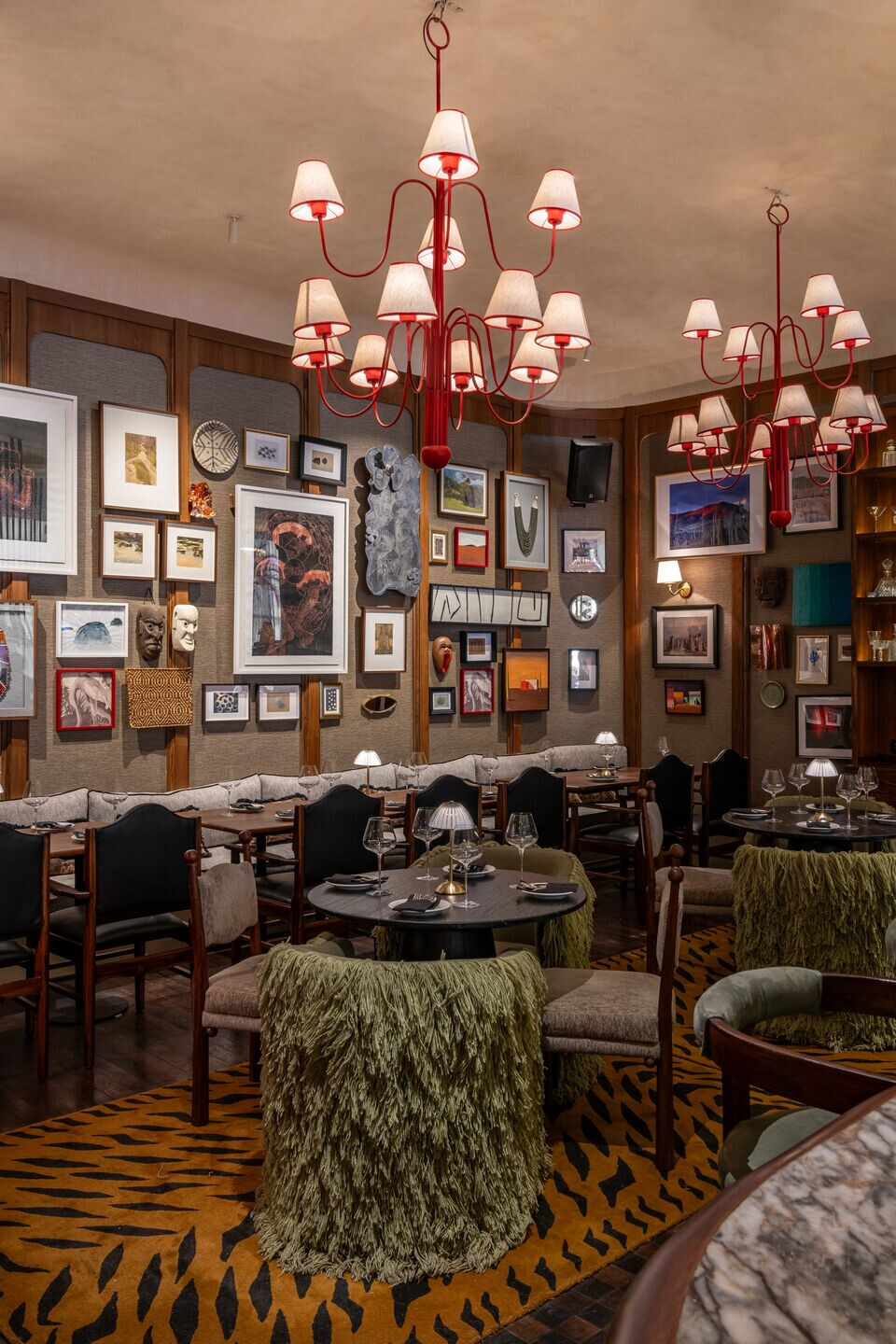
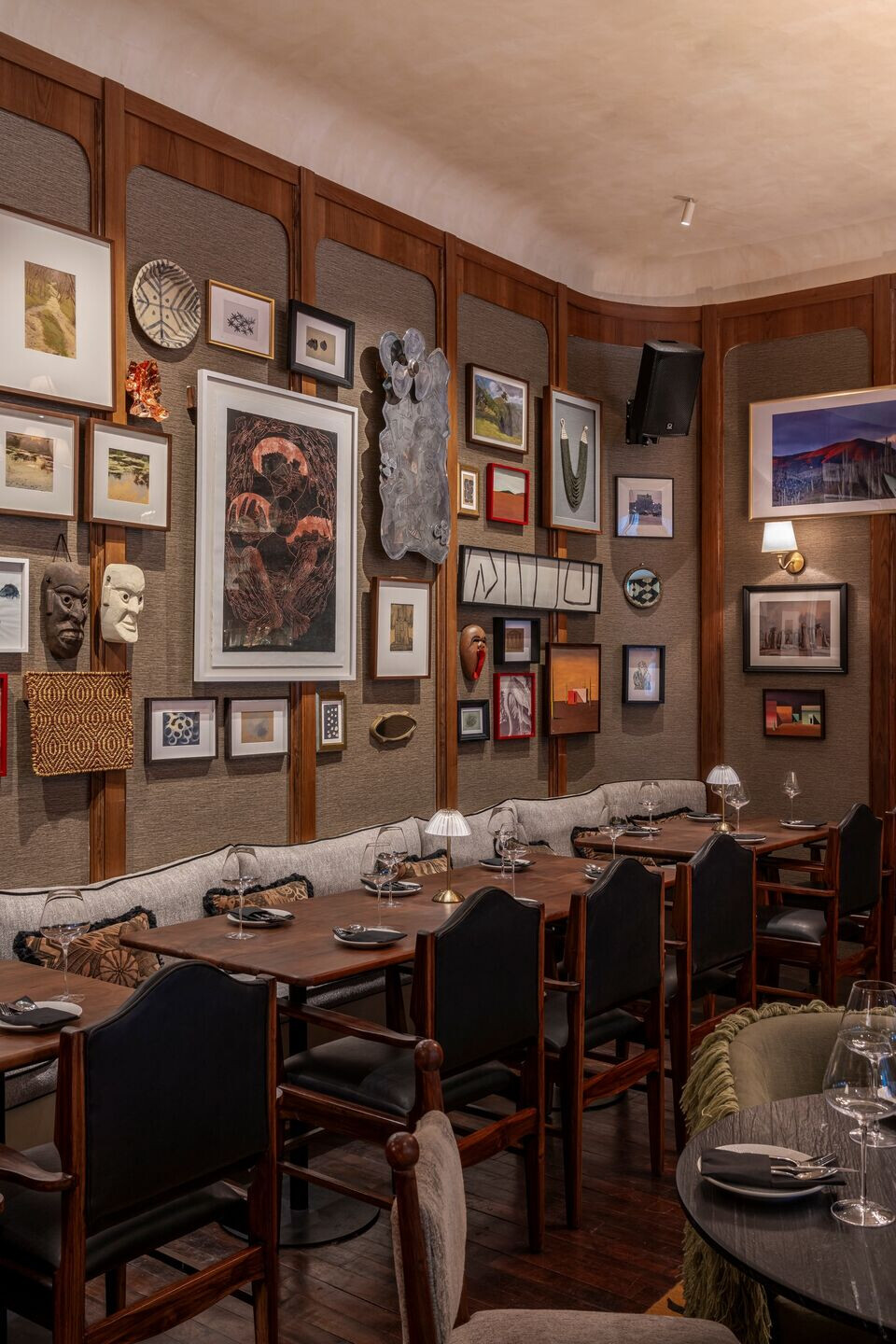
The amalgamation of native Indian, Afro-Latin, and Spanish influences is the foundation upon which the space’s aesthetic identity is built, blending natural materials, rich colour palettes, and textures to create a 360-degree experience. A common thread that ties the space together is the fact that it is dipped in vibrant hues whilst it is accessorised with varying art pieces showcasing a blend of the three cultural influences. This creates a sense of home and gives each corner an identity of its own whilst maintaining a symbolic representation of the diverse cultural fusion.
Embedded within Lyla's design philosophy is a deep-rooted dedication to craftsmanship and narrative weaving through materials. The interplay of rich textures, warm tones, and subtle yet vibrant hues crafts an aura that is both refined and inviting, urging guests to immerse themselves in its allure. This deliberate choice of materials strikes a delicate balance between sophistication and approachability, fostering a space with a versatile yet enduring identity.
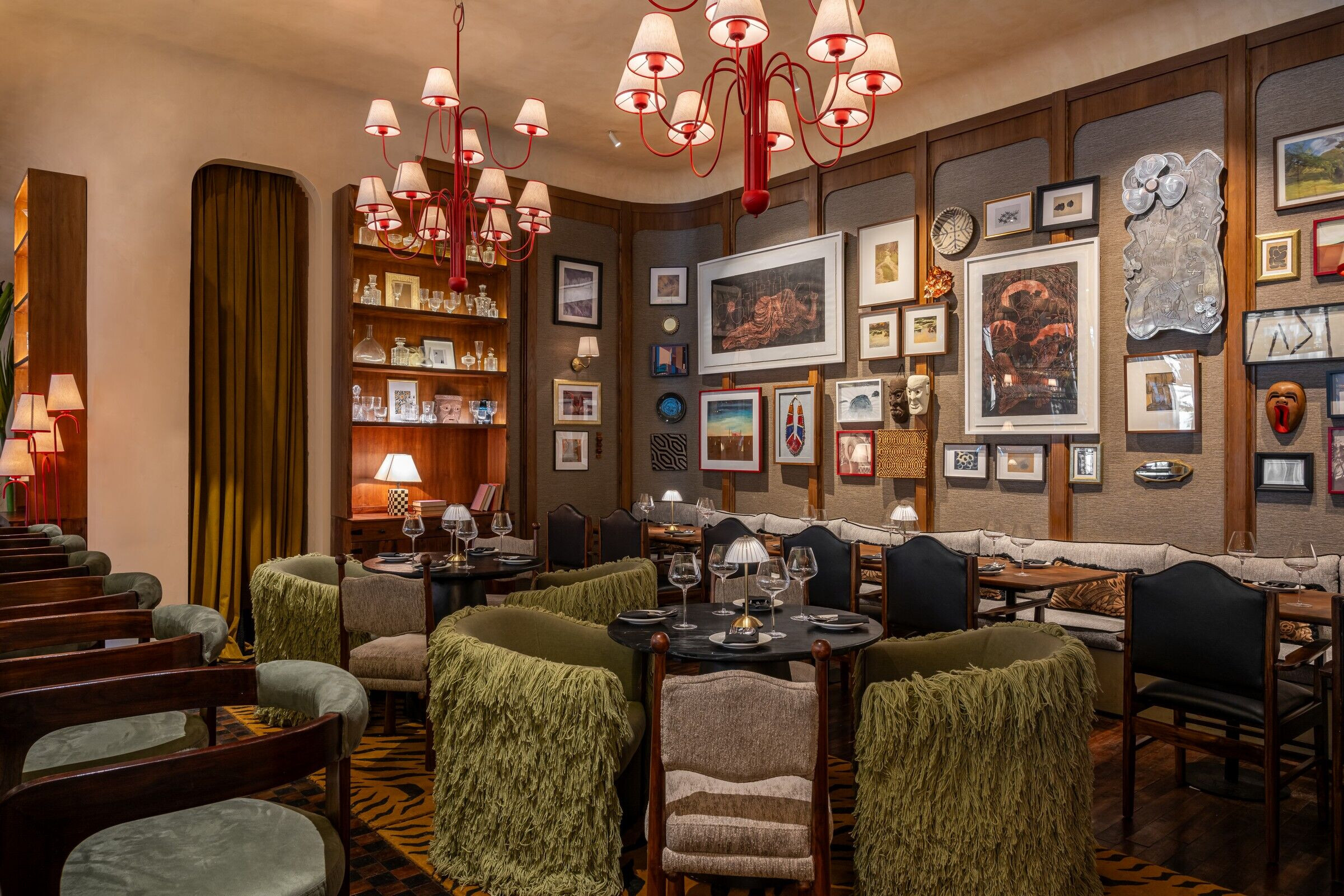
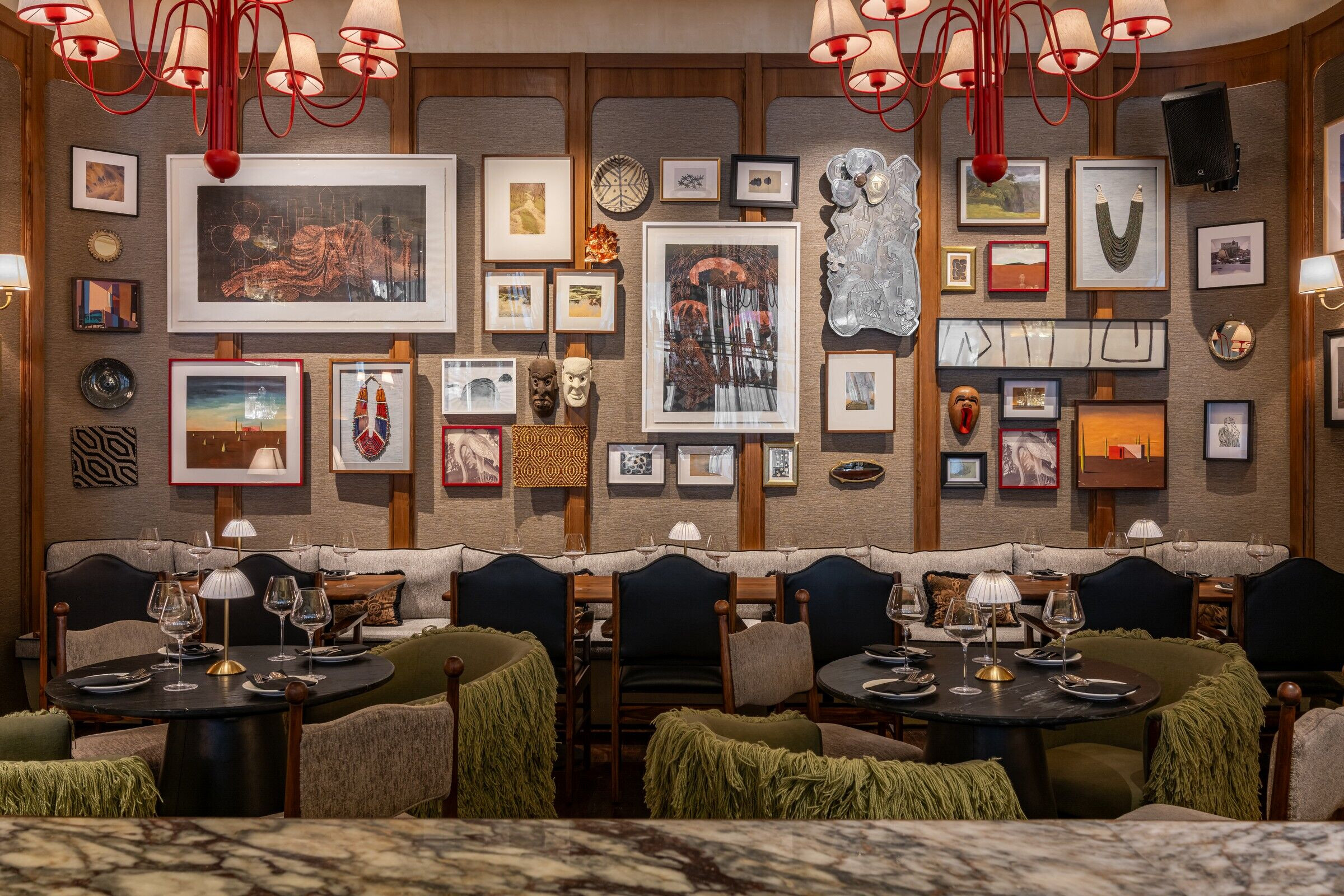
At the heart of its architectural narrative stands the imposing solid wood-clad bar, serving as not only the focal point but also the pulsating hub of social interaction. This island bar concept isn’t merely function but infuses the space with scale, ambience, and an unmistakable sense of conviviality. Beyond the bar, Nyishi and her team envisioned a covered verandah, seamlessly integrating an outdoor dining experience within the space’s embrace. Adorned with desert flora, plush seating, and natural woven rugs, coupled with mood lighting reminiscent of Latin American al fresco traditions, this extension enriches the narrative of the space with an additional layer of cultural immersion and sensory delight.
In the bustling metropolis of Mumbai, where the pace of life is fast and furious, the space stands as an oasis of inspiration. Every detail of its design narrative reflects a commitment to craftsmanship, storytelling, and cultural immersion, from its inception as a conceptual vision to its realisation as a transformative space. Welcome to Lyla; where every visit is an invitation to savour the art of living.
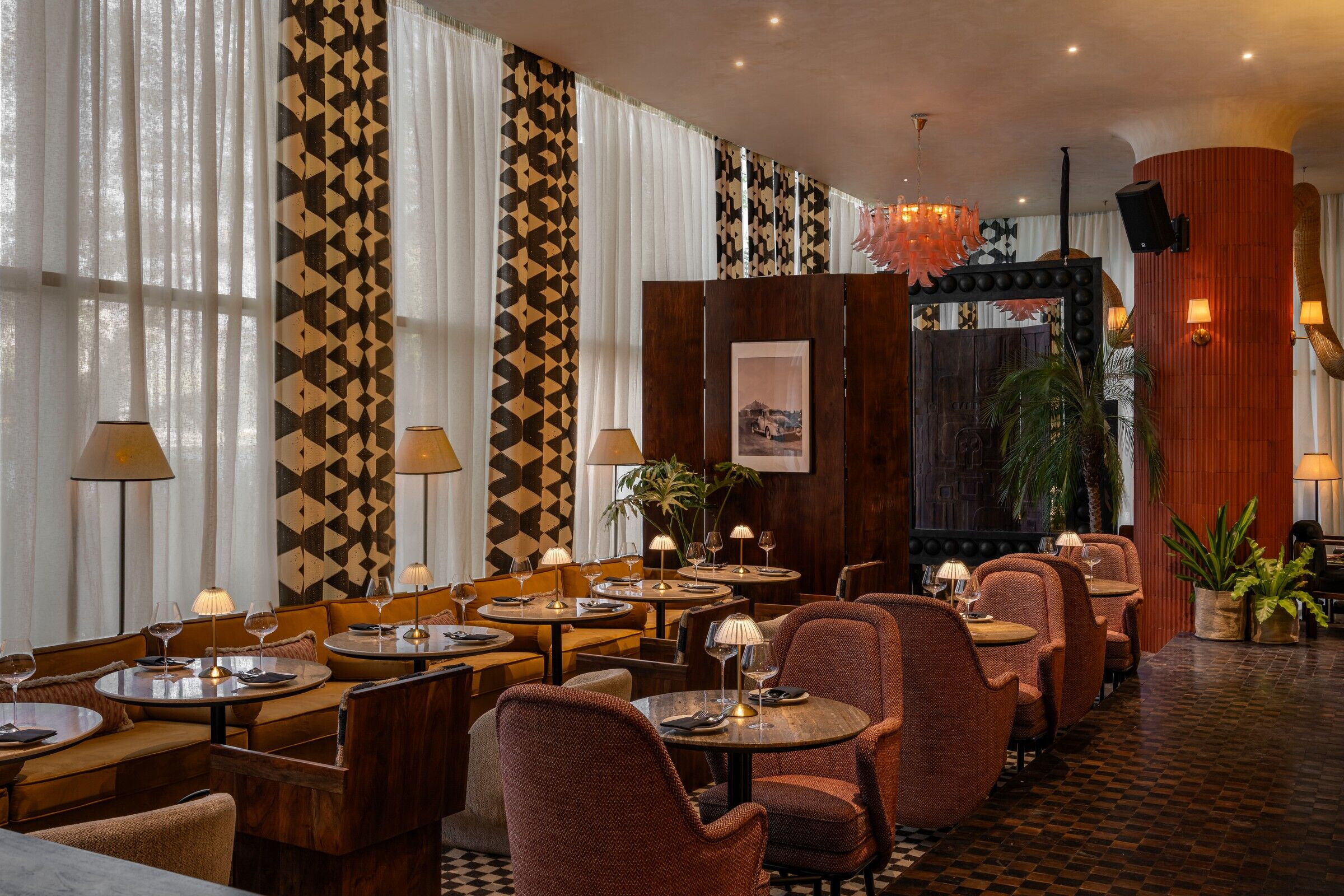
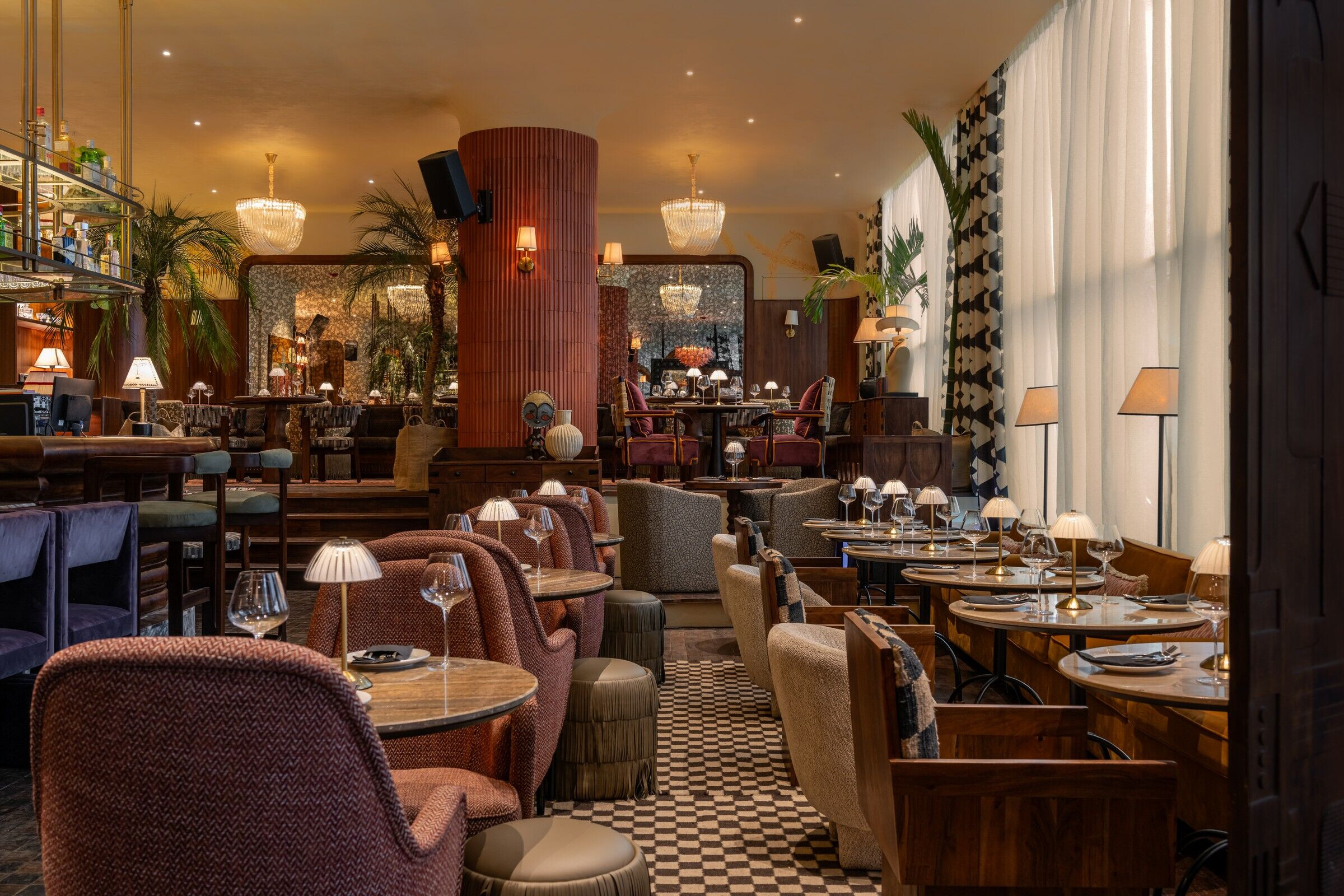
Team:
Architecture Design Firm: Splendour Living
Principal Architect: Nyishi Parekh
Design Team: Chetan Panchal, Reeti Shah, Sahil Mewlani, Vanshika Bhosle, and Niomi Vakil
Photography Credit: Wabi Sabi studio, Noaidwin studio & It was Yellow
