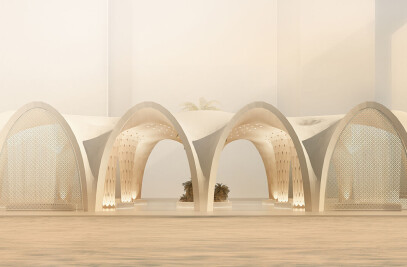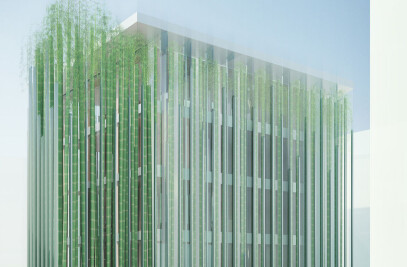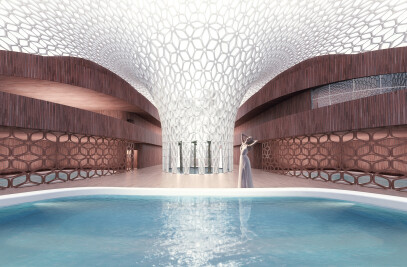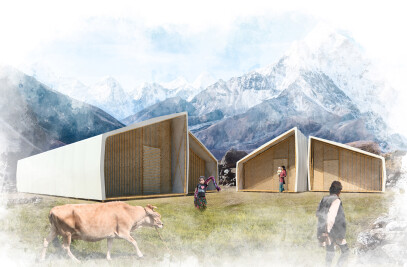Lanterns Sea Village is the attempt to transform a vision into architecture: light tetrahedral solids that hover over the sea, suspended in one point. This vision is not born of a whim, but of a necessity: the need to minimize the impact on a beautiful landscape such as Tarifa, providing temporary housing for surfers who inhabit the waters. The aggregation of 100 tetrahedra extends linearly on the sea for the most part, rotating their disposal in the form of semi-square on the beach, to promote community life of the surfers. The tetrahedrons are designed for be made of bamboo, with main and secondary structures dominated by triangular geometry, the most rigid ever; tetrahedra are grouped by threes, realizing their balance thanks the mutual connections by the joints on the top of them. Furthermore, the modularity allows to expand the village in case of need, or to disassemble and recycle all materials used, without leaving any trace in the landscape: the project is reversible from a landscape point of view. Bamboo is a highly sustainable plant, durable and perfect for a project like this. The floors are made of recycled wood and the sunshades are made of recycling old surfboards, cutted and glued together. The foundations are reduced to the minimum possible, with deep foundations made of piles that go down deeply on the sandy bottom or in the beach sand. Life in the Sea Lanterns Village is organized on two levels: at the level at the bottom, at 4 meters above sea level, are placed walkways and stairs for access to residences; at the highest level are placed the residences, with an area of about 30 square meters, where there are a kitchen, a bathroom and a bedroom located above the staircase. To make the residences energetically independent it's possible to exploit the driving force of the sea, by installing mini-turbines, or taking advantage of the large surface area of the roof to install a mini-windmill, or with amorphous photovoltaic/solar panels.

Lanterns Sea Village is the attempt to transform a vision into architecture
Barberio Colella Architetti as ArchitectsProducts Behind Projects
Product Spotlight
News

Teğet designs visitor center for Neolithic Çatalhöyük archeological site
Istanbul-based Teğet Architecture has designed a visitor center for Çatalhöyük, a h... More

Key projects by MVRDV
MVRDV is a global architecture studio established in 1993 by Winy Maas, Jacob van Rijs, and Nathalie... More

Enrico Molteni Architecture completes a timber and glass inclusive education center in Parma
Milan-based Enrico Molteni Architecture has completed the development of an inclusive education cent... More

CLOU architects realizes Hangzhou kindergarten as series of stacked building blocks
Beijing-based CLOU architects, an internationally-focused design studio, has completed the West Coas... More

Archello’s highlights from Salone 2024
A Mecca for design professionals and enthusiasts globally, the 2024 Salone del Mobile took place fro... More

Multigenerational family home in Rajasthan by Sanjay Puri Architects embraces regional vernacular and natural ventilation
Located in the arid desert region of Nokha in Rajasthan, India, “Narsighar” house is a m... More

Vancouver's Pacific National Exhibition Amphitheatre to feature a precedent-setting mass timber roof
Situated in Hastings Park, Vancouver, the Pacific National Exhibition (PNE) Amphitheatre by Revery A... More

New Quebec library by ACDF Architecture is an exercise in thoughtful adaptive reuse
Canadian architectural firm ACDF Architecture has completed the new Bibliothèque T-A-St-Germa... More























