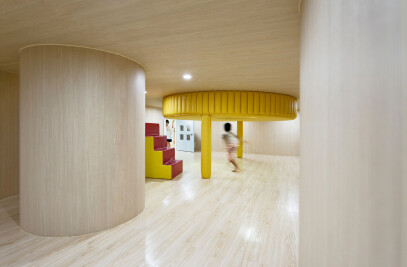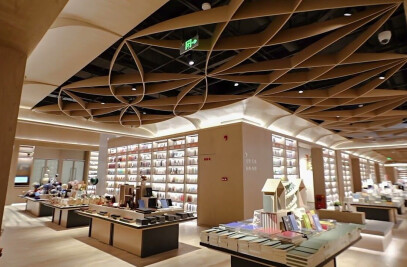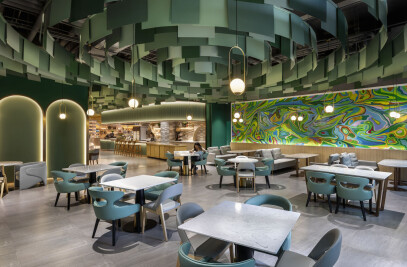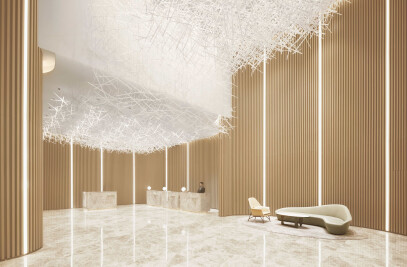The concept of this kid’s bookstore is "Book-scape". This is a non-traditional bookstore and a composite parent-child space with four functions: retail, learning, dining, and amusement.
Starting from the spatial layout, we’ve created an abstract world of an outdoor garden in kid’s storybook, provoking their imaginations and letting parents to carry out different parent-child activities. The design language manipulates symbols and shapes in gardens to match the functional requirements and create memorable spatial experience for different zones.
The retail zone is a humanized space for selling children's books, stationery and other different types of teaching and learning products. The warm colors are created by the bright yellow ceiling and full-height wood veneer walls and bookcases. With different curvy combinations, different reading areas with different level of privacy are created, plus some reading niches given by natural light to allow parents and children to deposit their minds and concentrate on the readings. The feature of the central space is the giant glowing petals floating above the sky, customers can recognize their sense of direction in different areas, thus achieving the function of the directory system.
The second zone is multi-purpose classrooms with caves of different sizes. Under the organically shaped suspended ceiling, children can gain new knowledge in a learning space that is relaxing and full of inspiration. All classrooms have natural light penetration so that children feel warm and relaxed during the daytime study time.
The third zone is a family restaurant which is composed of two different functional areas, next to the window is a VIP area constructed of environmentally friendly wood depicting the shapes of child's building block toy. Different events can be held in this semi-open area, including children's birthday parties and roadshows. Parents can also sit in the open dining area outside to enjoy a casual lunch or afternoon tea when the children are taking classes in the multi-functional classroom, making new friends and sharing parenting fun.
The full-height bookshelf connects the fourth zone which is a multi-functional amusement area. Parents can see children playing in a 360-degree circular open theater space. Kids and parents can look up at the sky, and the starry sky landscape created by LED lights stimulates their fantasy. When holding lecture events and new book launches, this surrounded area becomes the seating area of the audience, allowing the speaker to use the acoustic physical phenomenon of the dome ceiling in the middle of the theater, and allowing every listener to listen clearly without a microphone. This space also provides a performance venue for kids. After finishing their studies, they can do drama and singing performances here, so that their hearts can be well nurtured.
The exit of this bookstore is a quarter circular corridor depicting a rainbow tunnel created by mirror steel and colored LED lights. Children and parents return to their real-life from this abstract and dreamy world through this transitional space.
We hope that this project will allow a new generation of parents and kids to pull away from the busy life of the metropolis and enter an imaginative interactive parent-child space.
































