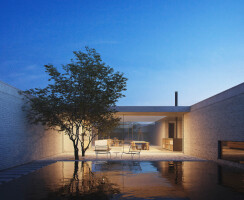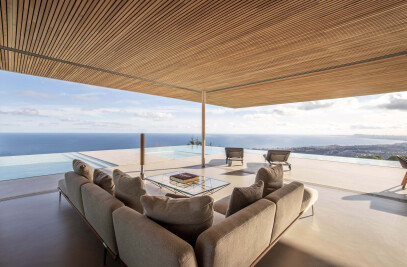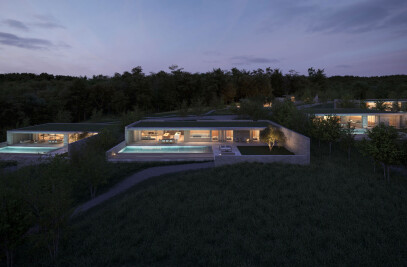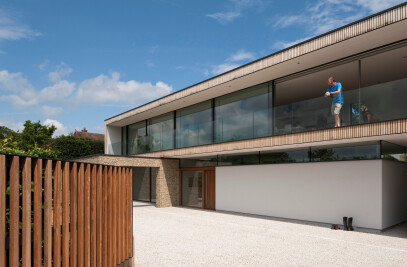Kattegat House is a design for a private house on the West coast of Southern of Sweden, not far from where Magnus Ström comes from. It is an extremely exposed site, but with stunning views and the personal connection with Magnus, it was an especially interesting challenge.
The site slopes gently towards the sea, but is also exposed to a public footpath and views into the site. We created a stone wall to define the 'habitable' zone, and this creates a physical boundary providing privacy. On the inside of the wall, we terraced the 'habitable' zone thus creating a hierarchy of plateaus on which different functions of the house were placed. The outdoor pool is positioned right inside of the wall in an area completely protected from external views, but also from westerly winds.
On the top plateau, we place a service-building containing entrance, garage and store. The kitchen, dining and living areas are placed at 90 degrees to the terraces with a strong direction towards the sea.
On the lower plateau, we place a private bedroom wing and guest wing respectively on either side of the living room. These wings then enclose two courtyards: one for sculpture, and one for outdoor living with external kitchen. All bedrooms, as well as living areas, now have a sea view.
Finally we create a deep facade with fins. These fins create a zone that allows a private terrace outside each bedroom, but they also provide protection from views into the house when viewed obliquely. The set back of the glazing allows the roof overhang to provide solar shading in the summer months. Recessed steel shutters can be closed when the winter storms are their worst.
The house is designed to be built out of a concrete frame, and walls and fins are of Petersen Kolumba bricks. The language of concrete and brick is showing an 'honesty of construction' while at the same time providing an extremely robust building fabric that will weather well in this exposed location.

































