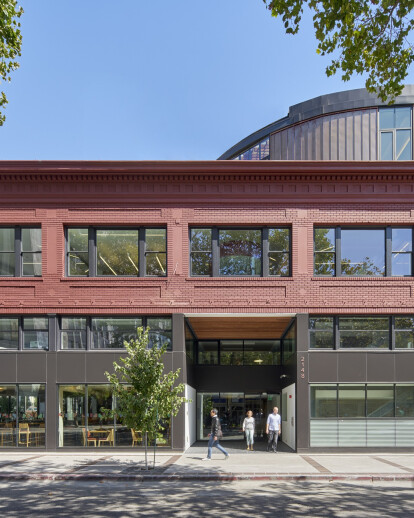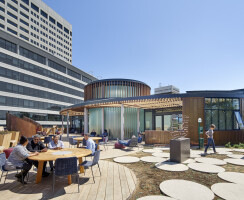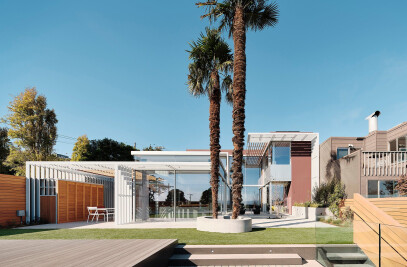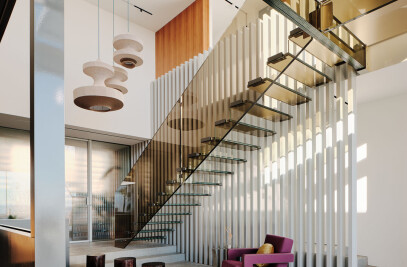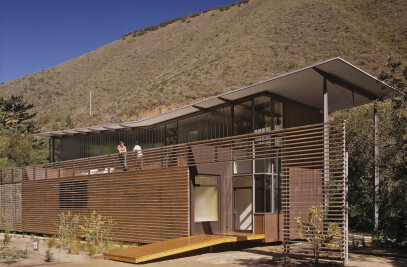12-April-2017
For its new headquarters, The Kapor Center commissioned a design competition to transform an existing 1920s-era office building in downtown Oakland into innovative workspace. The Kapor Center for Social Impact works to improve access to opportunity, participation and influence in the United States for historically underrepresented communities through investments in information technology and partnerships with nonprofits. The new headquarters had to be an architectural manifestation of the Kapor Center’s core values: connectivity, openness, and democracy.
The design is modern and harmonious, blending high-tech and humanism. Open spaces encourage collaboration and camaraderie, as well as flexibility. The clean interiors cater to informal social spaces that invite the interaction of staff, partners and visitors. Efficiency is paramount in the design, creating operational spaces that use human and technological resources sensibly, economically but imaginatively.
The LEEDPlatinumbuilding in an expression of the center’s vision for a connected, open, and democratic world.This circular volume carries an open stair upward through the building’s original three floors to a fourth-floor addition, linking floors and connecting a range of workspaces.Throughout the building, the circular volume acts as an organizing and integrating principle, linking the various floors and functions while maintaining the separations needed to meet code and maintain privacy.
On the fourth floor, a modern dome and oculus establishes the Center’s presence and its role to grow outward and upwardwithin the community. The dome signals the center’s mission to leverage tech-driven innovation with the highest goals of social transformation and equality.
16-May-2014
To express the unified aim of all initiatives and programs within the Kapor Center, the proposed design introduces a central circular volume at the heart of the existing structure. Visible on all floors, this distinctive shape becomes an architectural icon for the essence of the kapor work: connected, open, and democratic. Throughout the building, the circular volume acts as an organizing and integrating principle, linking the various floors and functions, while maintaining the separations needed to meet code and maintain privacy. On the 4th floor, this inner principle of the Center is translated outward and upward into the community through a circular dome with an oculus. This prominent feature acts as both portal and beacon, flooding the building with natural light from above and featuring photovoltaic glass and LED lighting. The architectural distinction of this modern dome calls attention to the progressive energy under your roof: tech-driven innovation with the highest goals of social transformation and equality.
Digital-Age Personality
• At every level, through every feature, the design will communicate and advance the kapor mission, combining high tech with humanism. The design aims to be elegant, modern, and harmonious, both in function and spirit. Flexibility allows work spaces that encourage collaboration, camaraderie, and innovation. The architecture is unpretentious and caters to informal social spaces that invite the interaction of staff, partners, and visitors. Efficiency is paramount in the design creating operational spaces that use human and technological resources sensibly, economically, and imaginatively.
Connectivity and Community
• Our design will unify life within the Center and link it to the larger community you serve—creating social impact by building connections. A celebratory stair connects three levels (basement, 1st-floor lobby, and 2nd floor), giving life and circulation to the central circular space. Light-filled basement features social space for public gatherings and parties around the circular staircase and Whoville meeting room. Two-story Whoville attracts use as both a meeting room and auditorium, with natural light and visibility from the street and from the lobby. Office and conference spaces are designed for flexible configuration and optimal balance of privacy and interaction. Living rooms act as the building's heart and soul. Informal seating around the central circular staircase, the 4th-floor café, patio, and terrace all create spaces for easy socializing, comfortable work spaces, and creative inspiration.
Openness and Transparency
• Openness and transparency are not only design elements, but social goals. We envision a building that visually and expressively opens the Center's work to the people you serve, the city around you, and the natural environment. Abundant natural light and transparent, reflective, and sustainable materials make the building both healthier and more pleasant to inhabit. Visibility is important and views into the Whoville meeting room from West Broadway and the reception area communicate the Center's mission and activities. Vistas of Oakland from the penthouse patio and terrace animate commitment to community. Indoor/outdoor life is featured in the penthouse's simple, glass-clad boxes sit lightly on the roof, not competing with the existing building. Large, sliding doors and glass walls emphasize transparency. Surrounding planters, outdoor seating, and water features take full advantage of city views and solar orientation.
