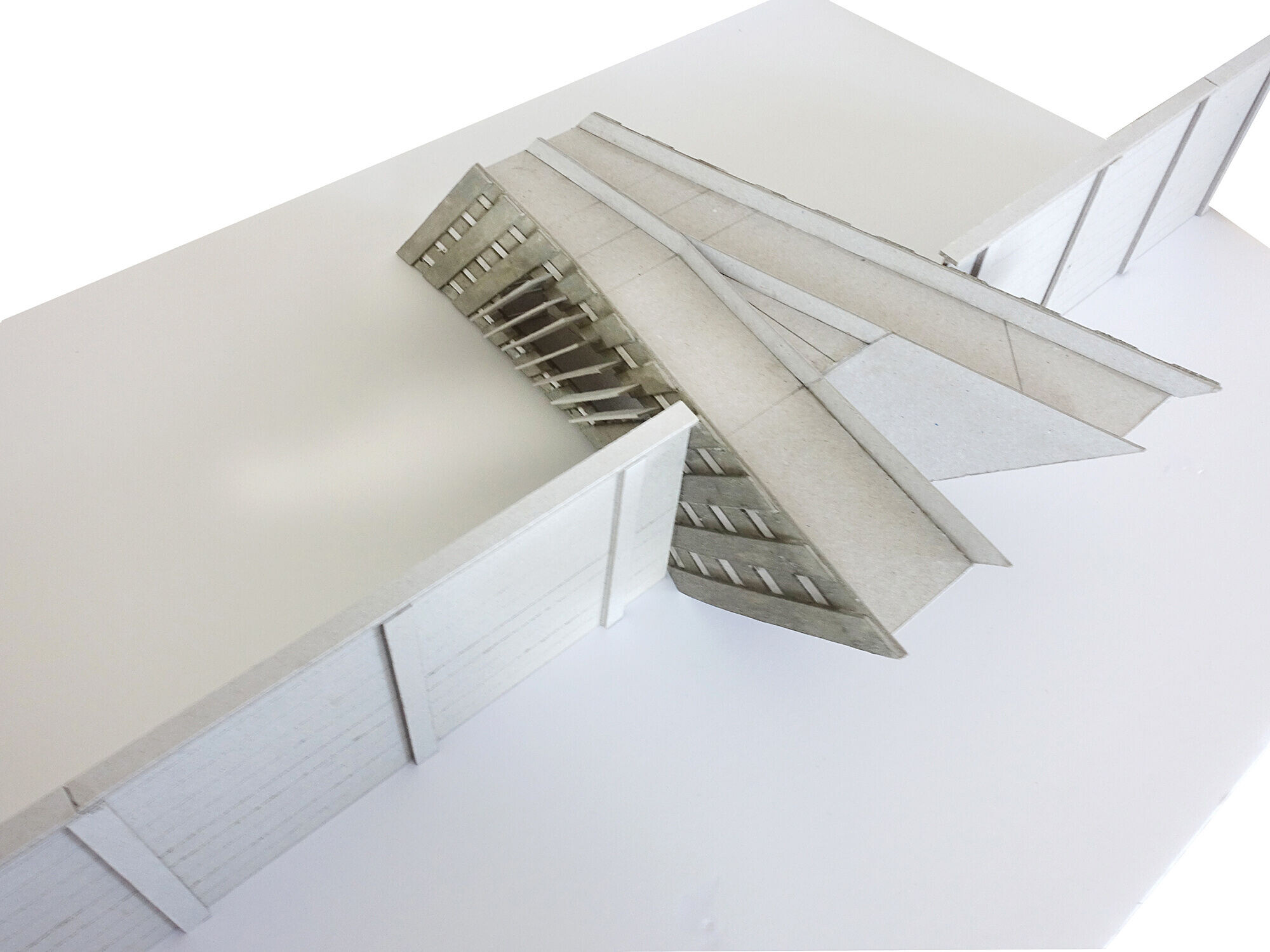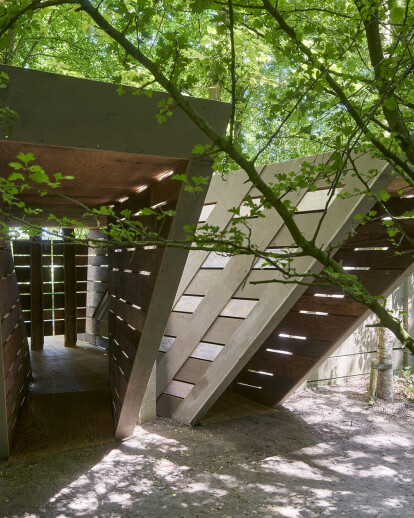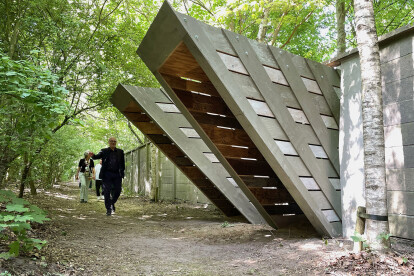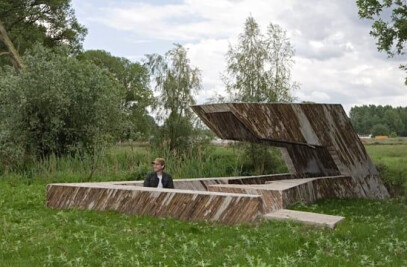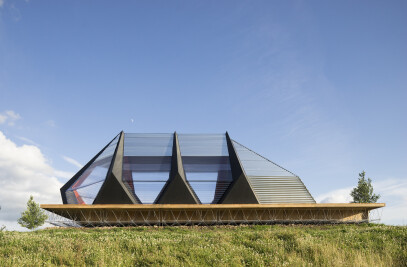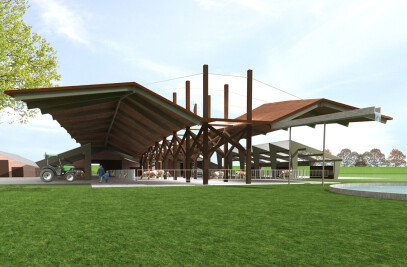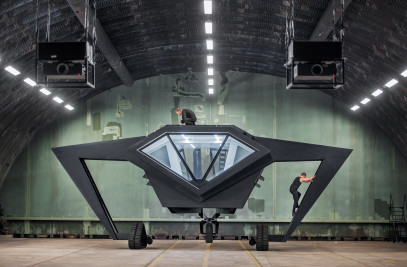By using reused wood that can be reused again, the Gate Bridge Pavilion is 100% sustainable.
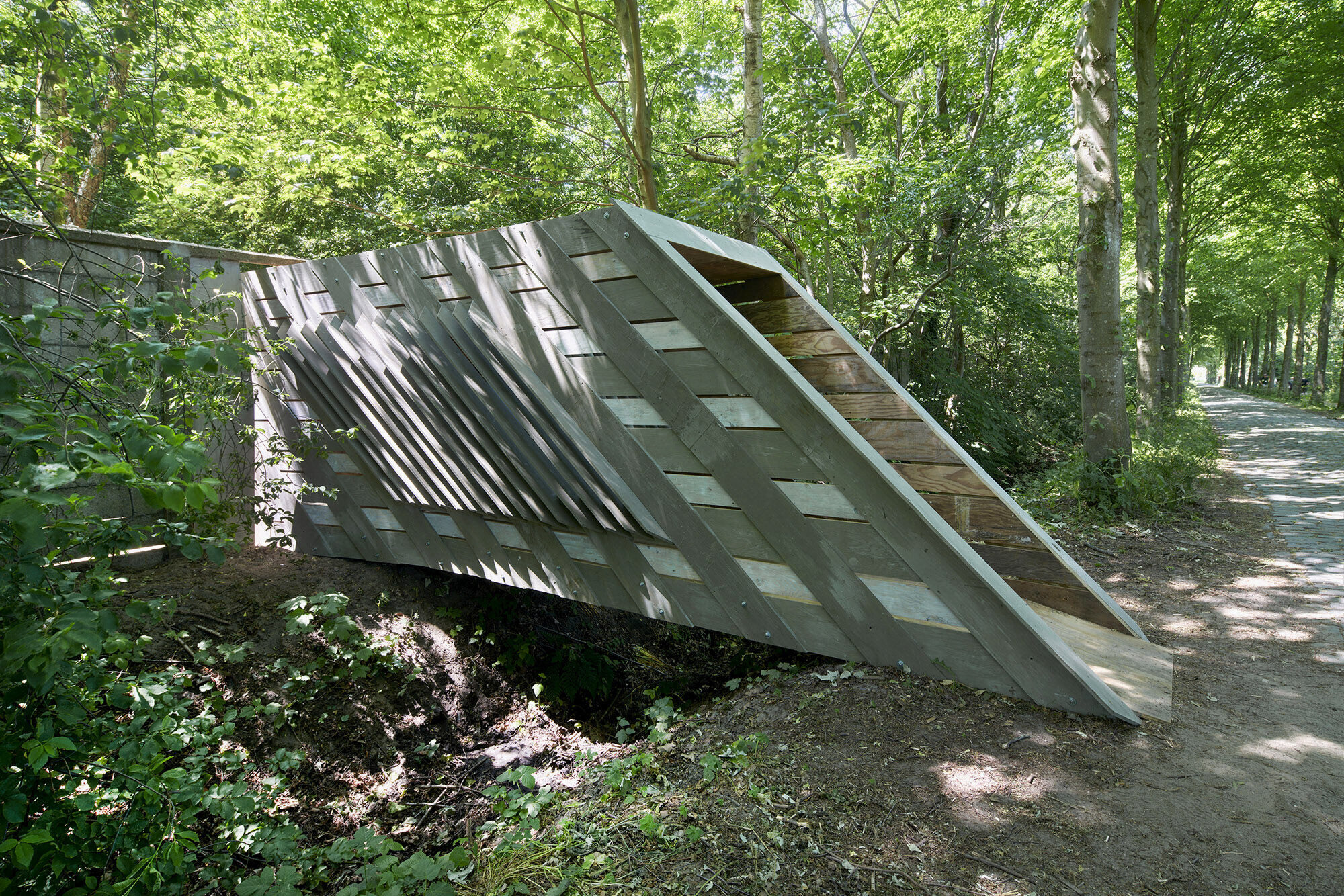
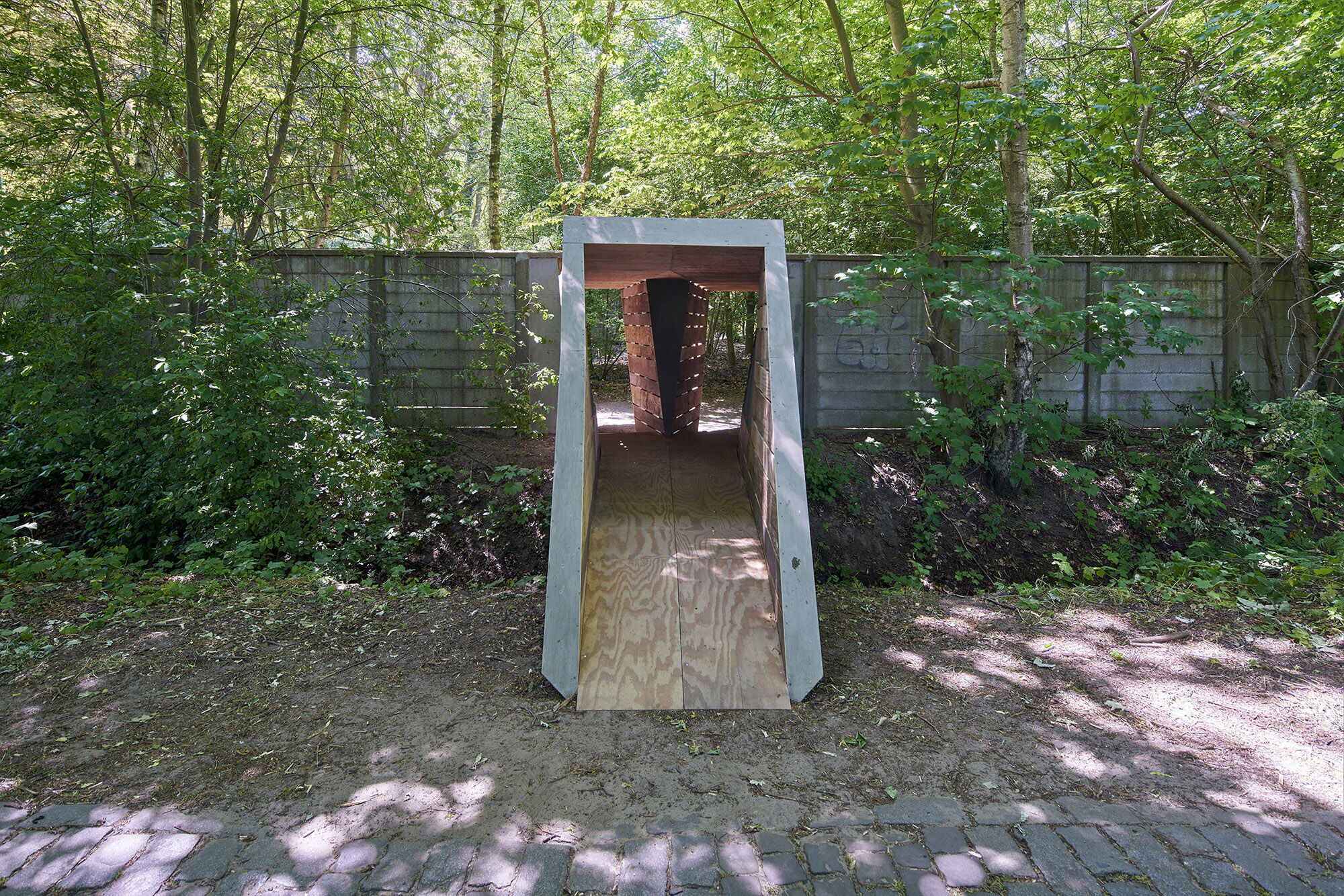
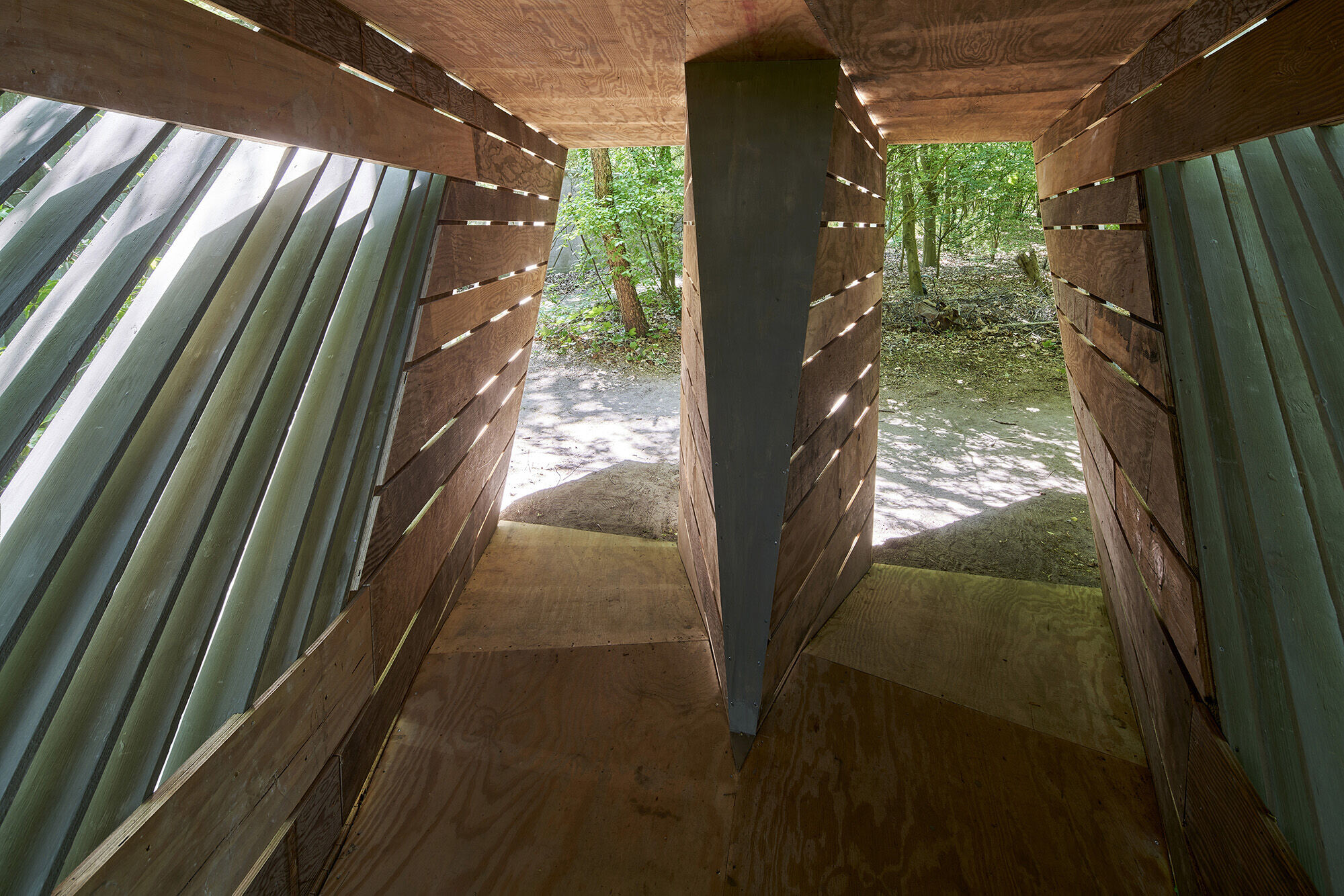
During the joint walk in the Benedictine sisters convent garden, it was said by the curators that a temporary passage was planned from the adjacent cobble stone lane through the concrete wall to make the exhibition in the garden of the Onze Lieve Vrouwe Abbey accessible for the H3H art Biennal visitors. It is especially emphasised that this will be a very special moment, because the catholic cloister sisters that are an enclosed religious order have never allowed public access to their private garden before. Besides going through the wall the passage also crosses a deep ditch.
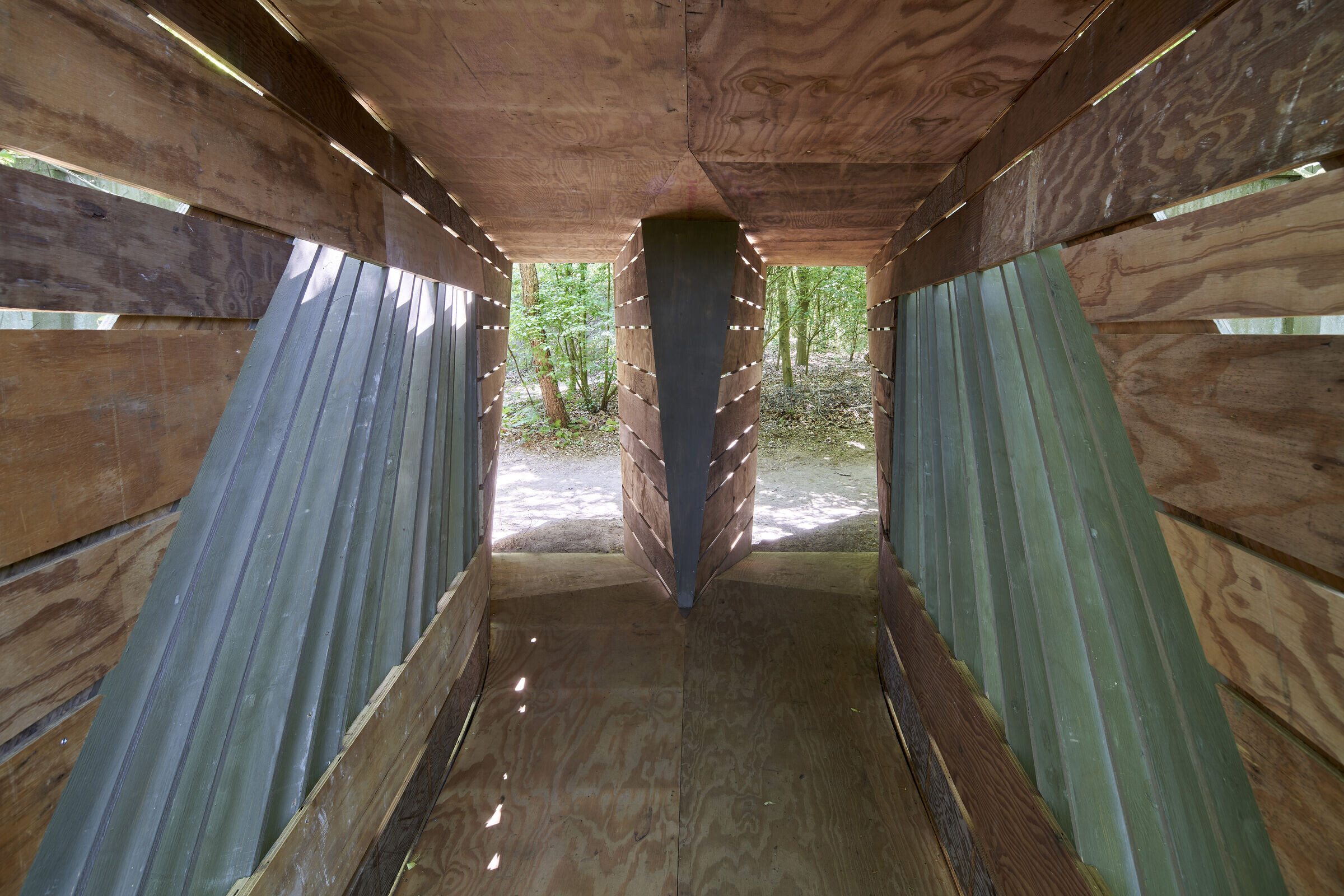
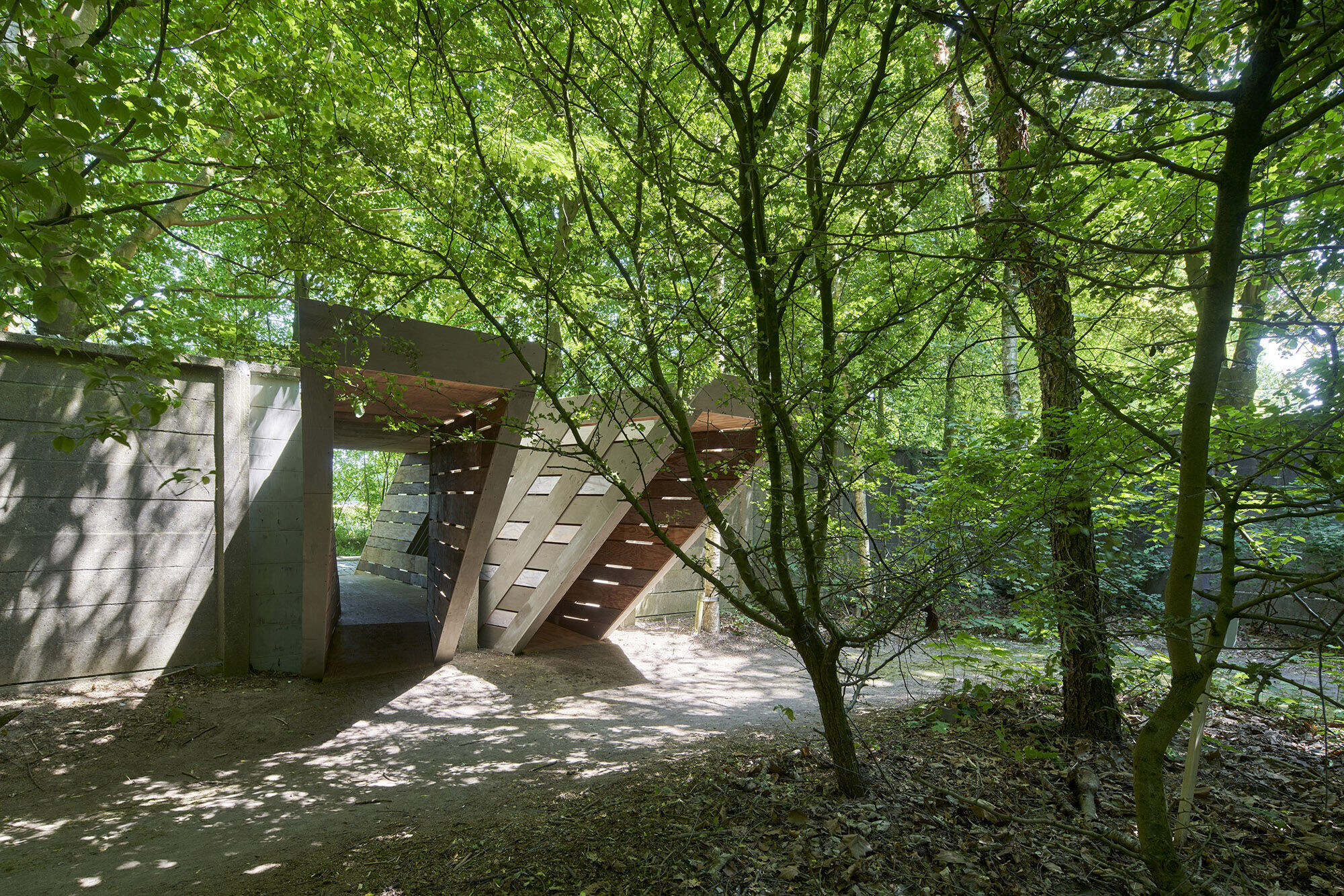
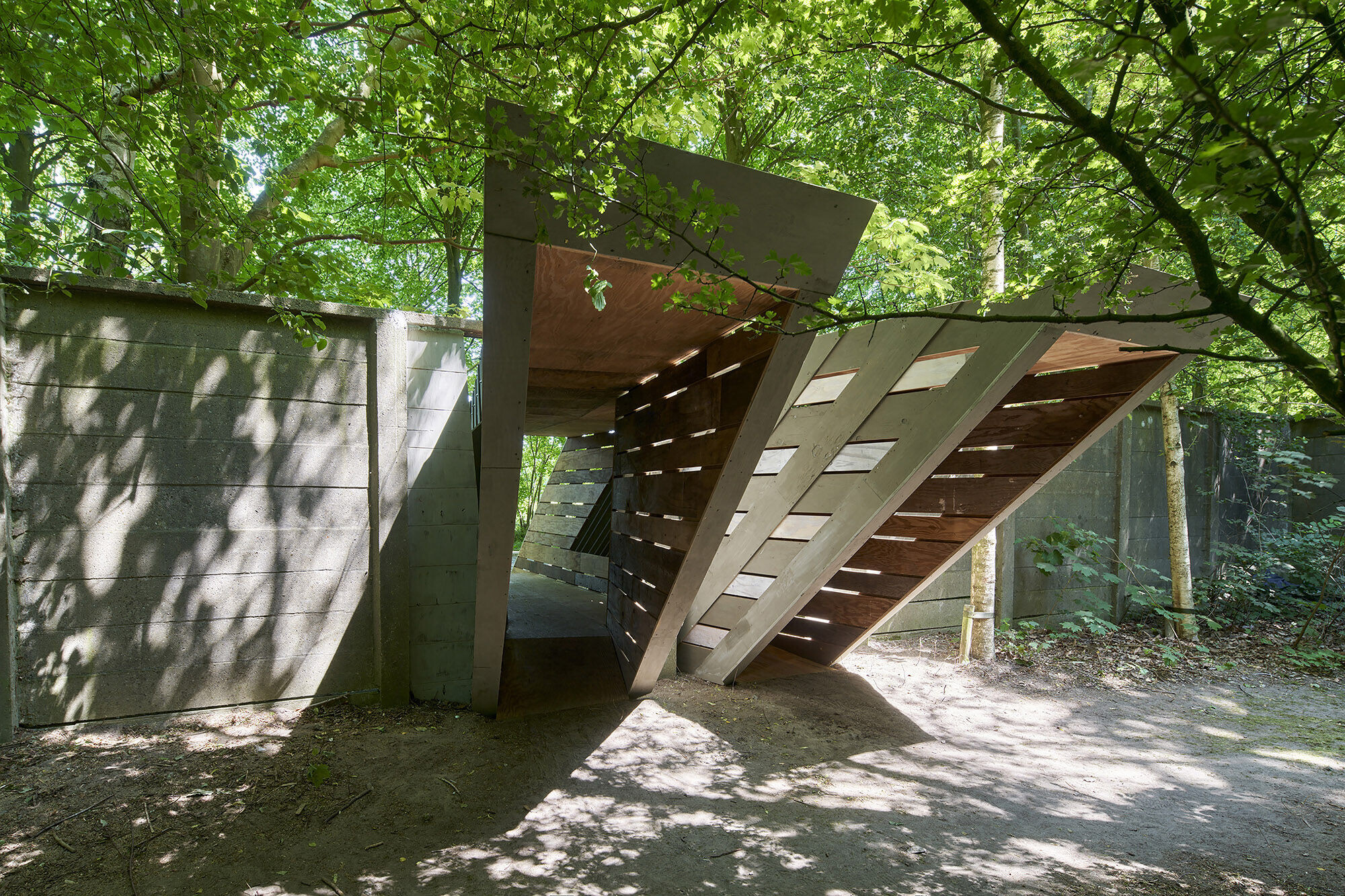
I immediately thought that this would be a fantastic moment and a task for me that very much fits my approach on complex contextual situations. I considered it as an honour to be commissioned to give direction to this special event.
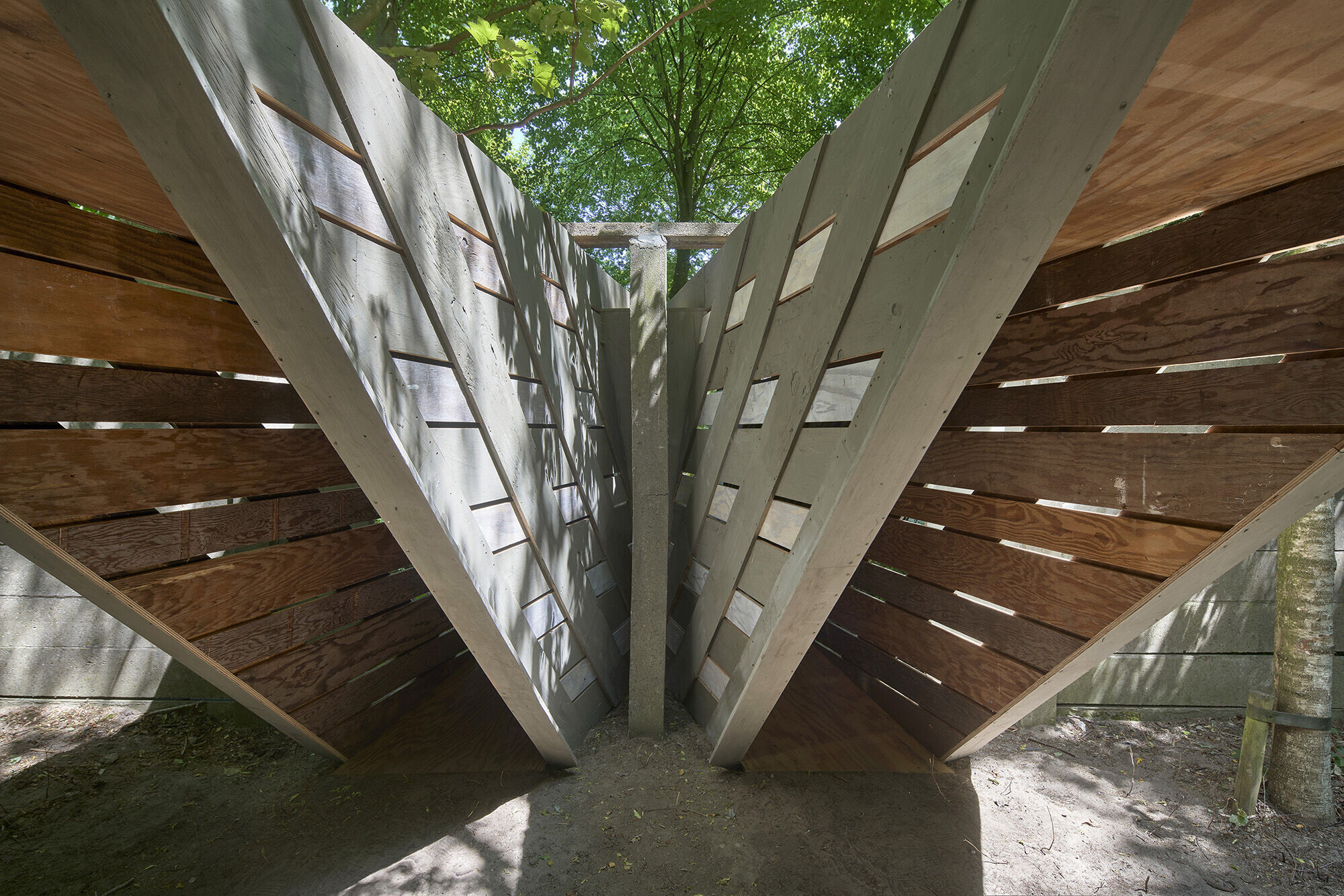
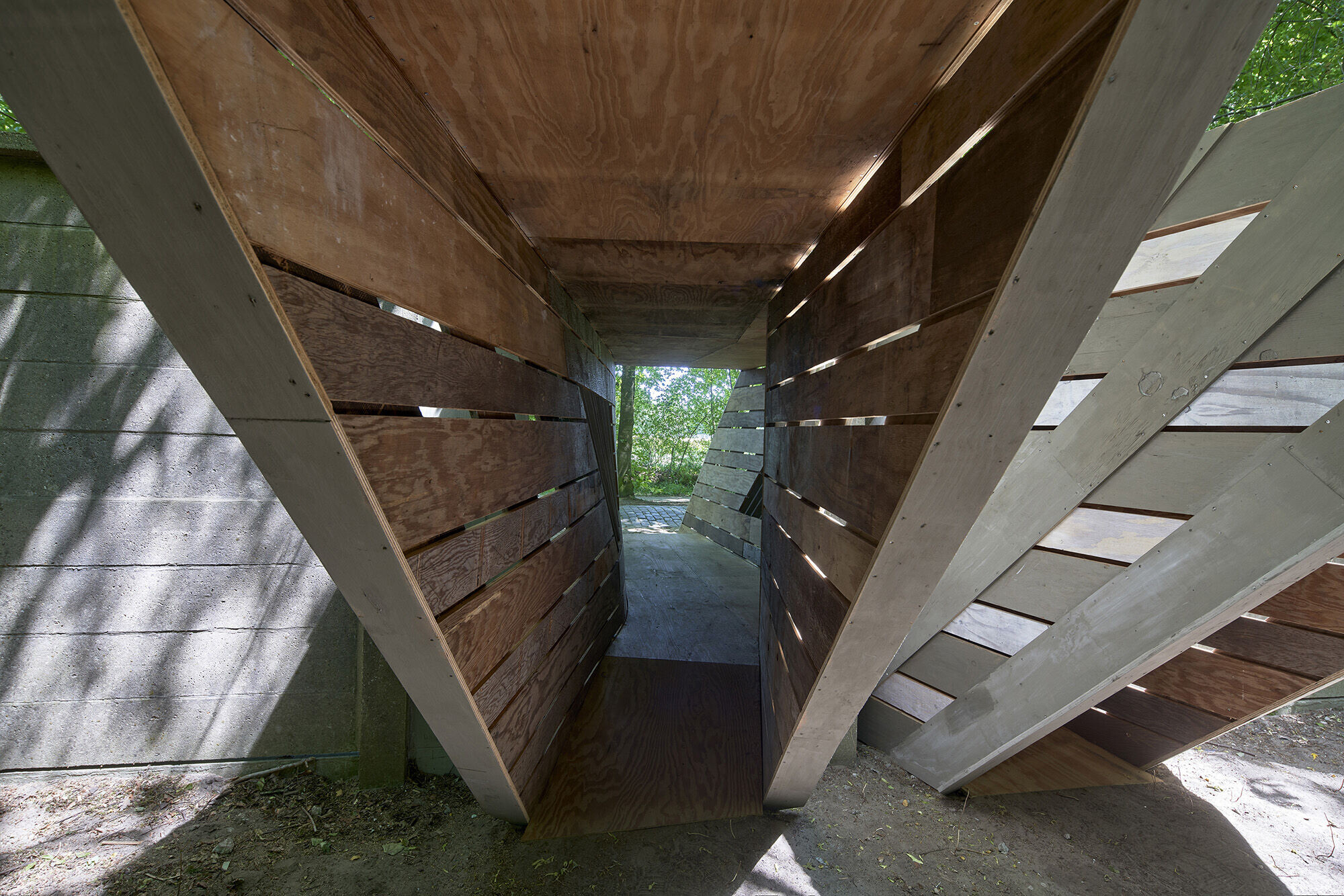
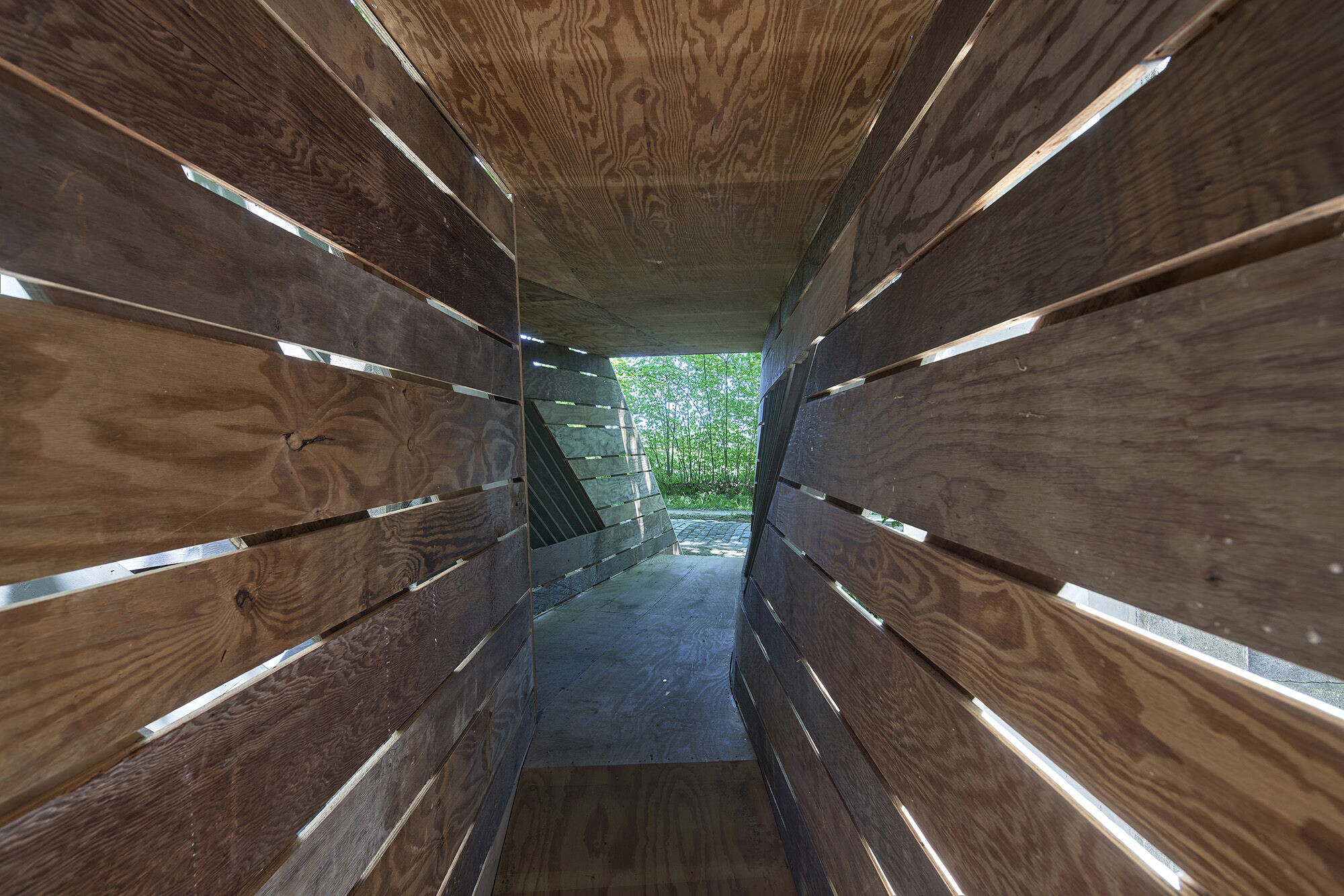
My work often is located on borders of a space, a province, a country or a discipline. There is something magical about borders, it makes curious about what beholds the other side. This counts to a large extent to this very convent, which has been a secret to its surroundings for 100 years. Opening up a convent wall – even if it is temporary – is not only making an opening, but also carefully opening a system out of trust. In my work, where I often connect image and function, I saw the perfect challenge for my contribution to the h3h biennale exhibition.
In the Catholic faith with all its expressions, from the strict monastic life to the deep intertwining in everyday society, the monasteries were an understood phenomenon in this area back in the days. In this modern era there is a lot of movement around the abbey. Not only has the city of Oosterhout advanced up to the convent walls, society has also changed completely. From a more collective and compartmentalized society with shared values to a more individualistic and materialistic society.
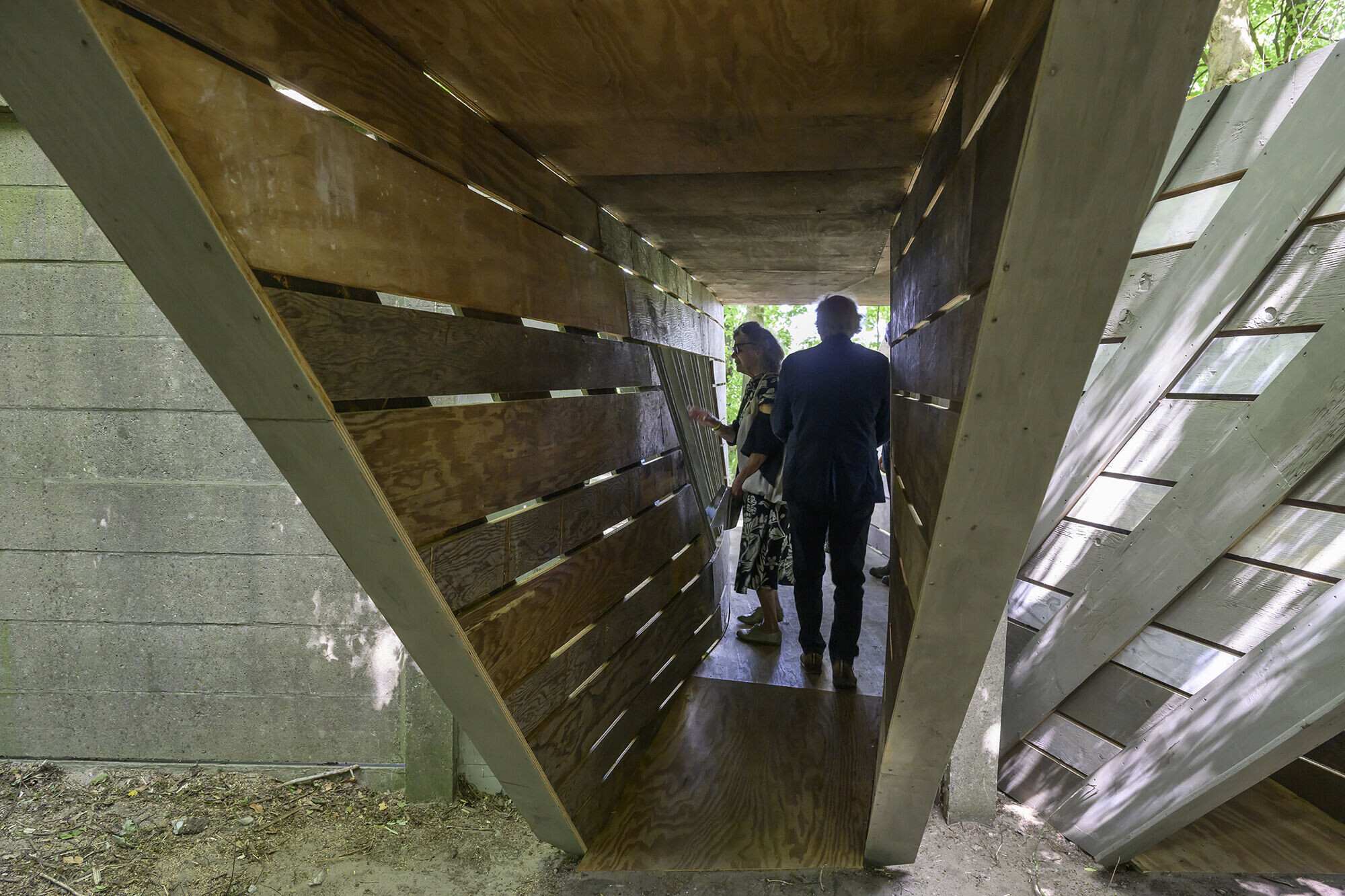
In the middle of that modern world, in the middle of society, there are still these three neighbouring monasteries that, precisely because of their isolation, have continued to follow their own course with faith as their conviction.
The Onze Lieve Vrouwe Abbey is an enclosed religious order. In the old days equipped with an iron grille at the entrance as a physical and symbolic separation. This fence and the simple concrete monastery wall build up with concrete columns and 25 cm high slabs, which also provides separation, are the design starting points for the transformation into a hybrid work that provides inviting access to this part of the exhibition in the enclosed garden.
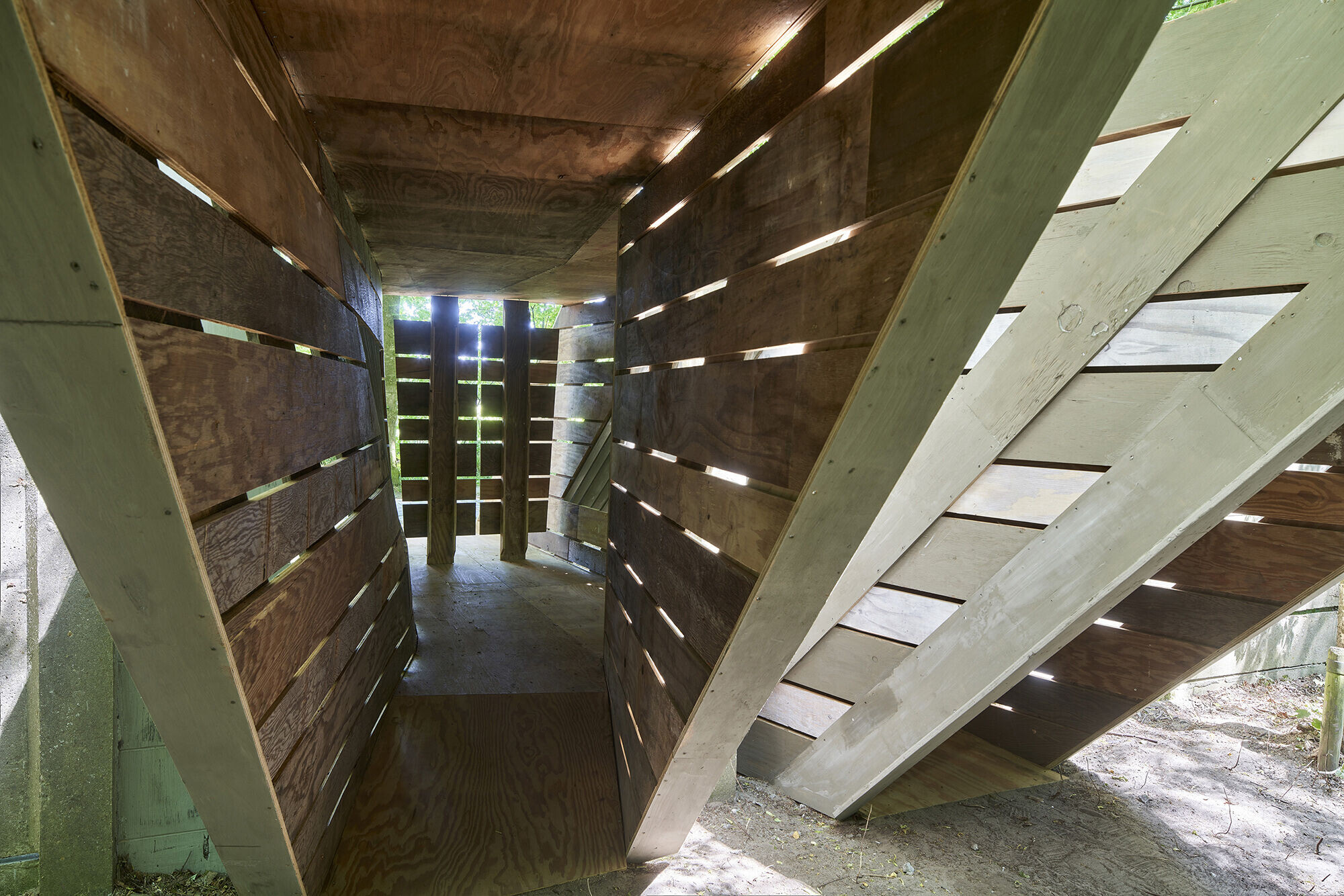
The rhythm of the horizontal cracks between the boards of the open structure of the wooden grille invites the sunlight into the interior space, accentuates the construction. The wood has been carefully selected for pattern from a collection of old reused sheets of construction plywood that I have kept apart for more than ten years because of the beautiful ‘waterlike’ surfaces, placed on the interior side, to surround the visitor walking through. These old plywood sheets from Canada and United States have become very rare. I have cleaned (removed from nails and sand) and kept this pile of extraordinary reused plywood for a special goal in this case for the moment of entering and leaving the convent garden of faith. The exterior has been applied with a very thin painted cement layer to match with the concrete convent garden wall.
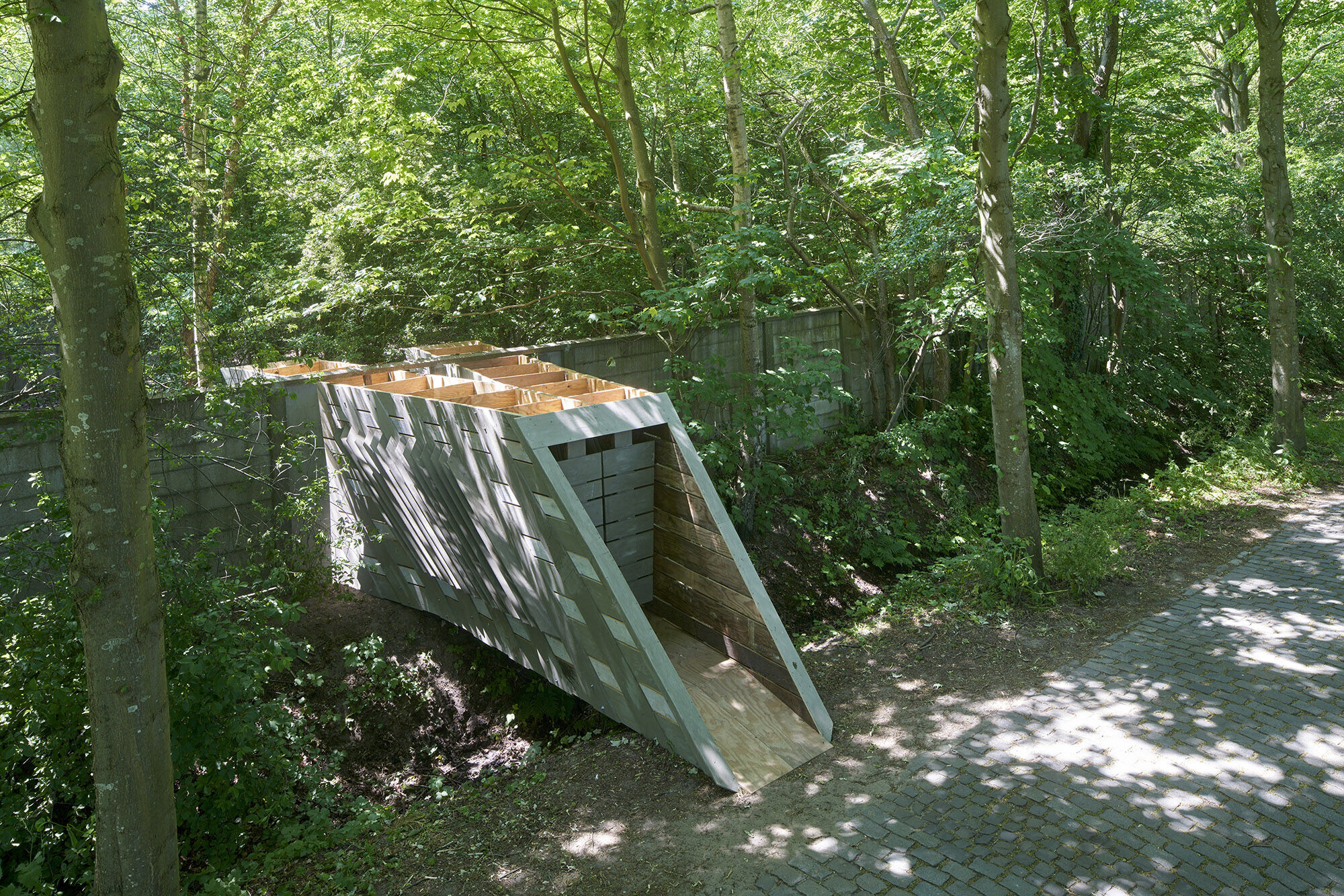
Once crossed the ditch the gate bridge splits around the concrete column, which I have kept in place to respect the rhythm of the wall. The bridge gate ends in two mirror imaged cantilevered exits.
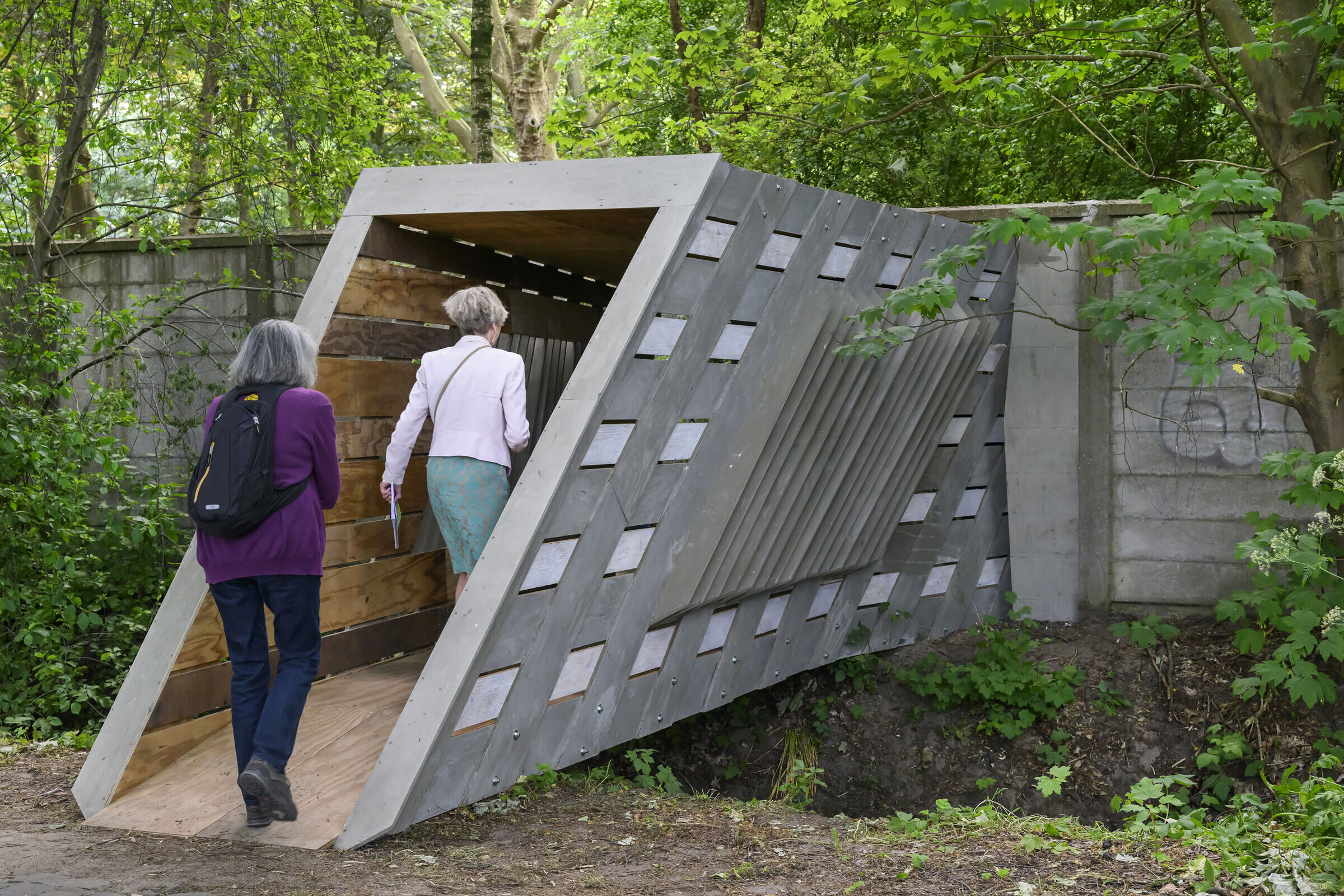
To enter the garden you have to choose which exit to take. The left one, the one on the right? In a moment of hesitation one is lead into the garden of faith, once behind the convent wall the mental space is changing. The next piece of art, visible on the left gives you direction where to go and calmness takes over.
Being mutually invisible is part of the mystery.
