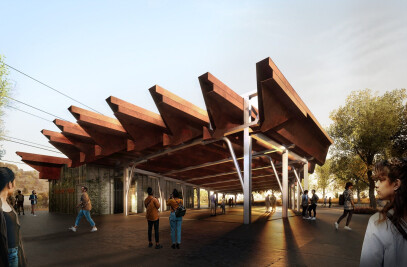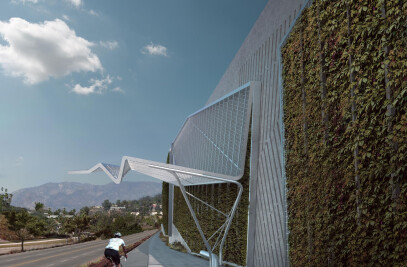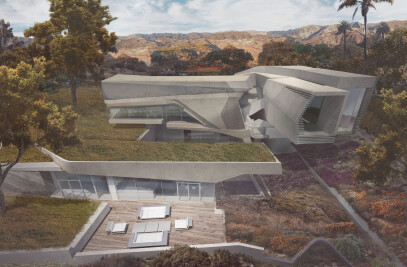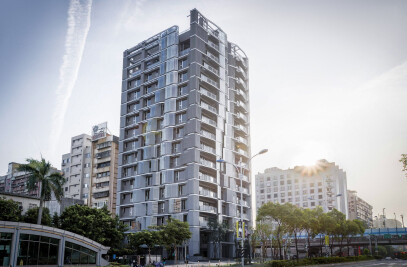Designed on the lot of an existing single-family house in the Los Angeles neighborhood of Silverlake, this small lot sub-division project involves the addition of three additional residences. Each of the homes are designed around a small, vertical courtyard that brings daylight deep into the spaces while still providing privacy for the residents. The semi-open three-dimensional courtyards dynamically shape the exterior of the homes and create a unique indoor/outdoor area within the primary living spaces.



































