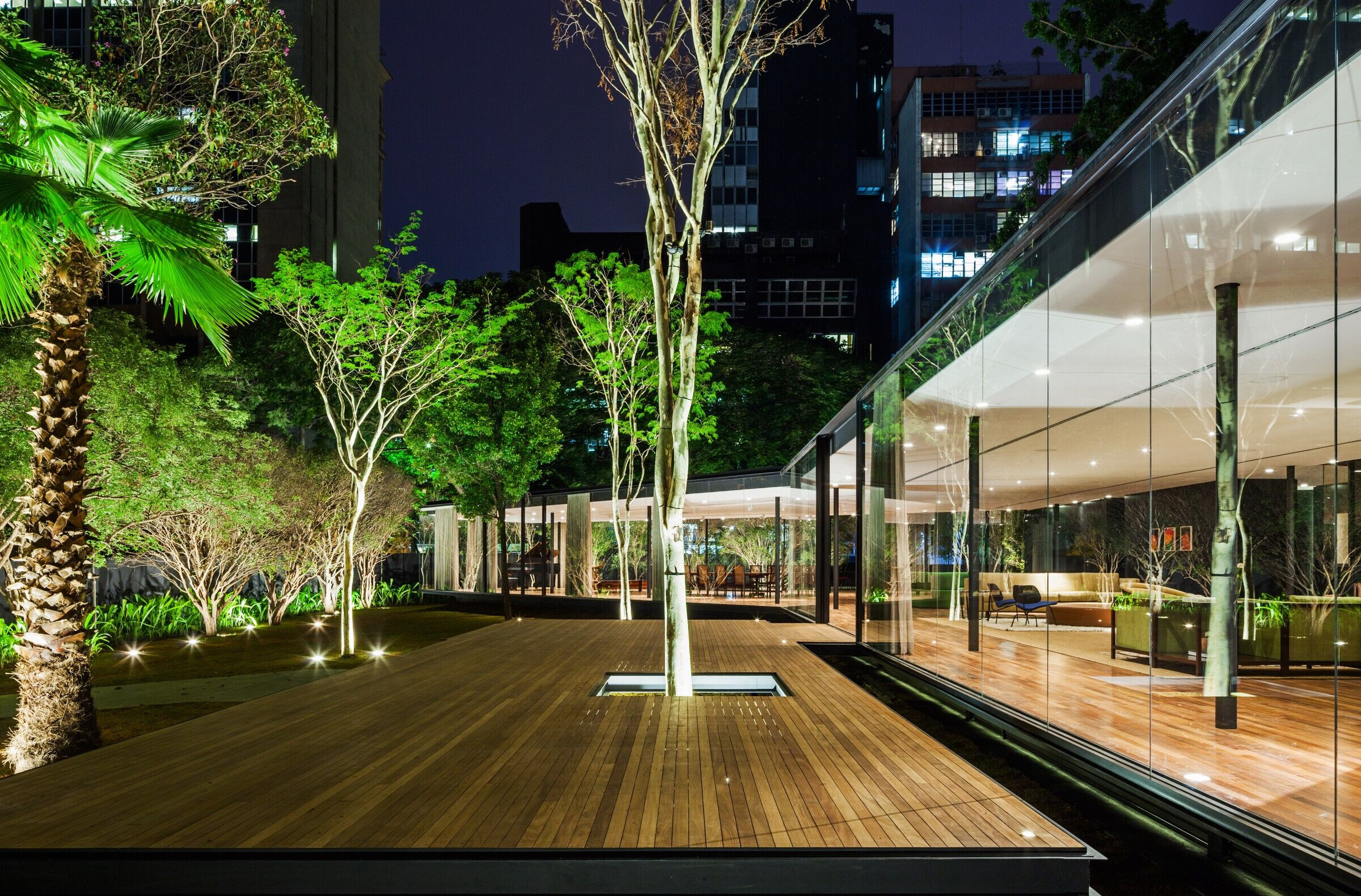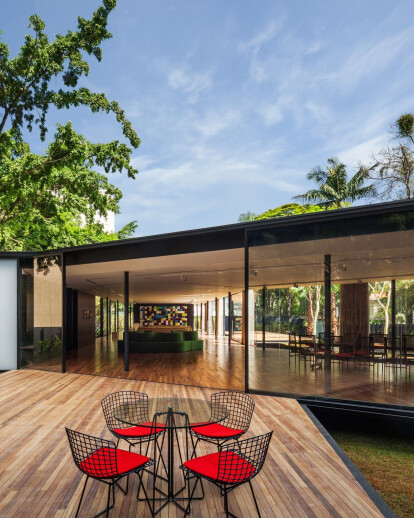The project was requested for a glass house, inspired by modernist houses, but which innovates in the design of the form and in a detailing that uses current technology to build an even lighter structure. The choice to build a suspended house recalls the grandeur of the palaces in Brasilia and the transparency of the house puts the visitor floating in a garden.
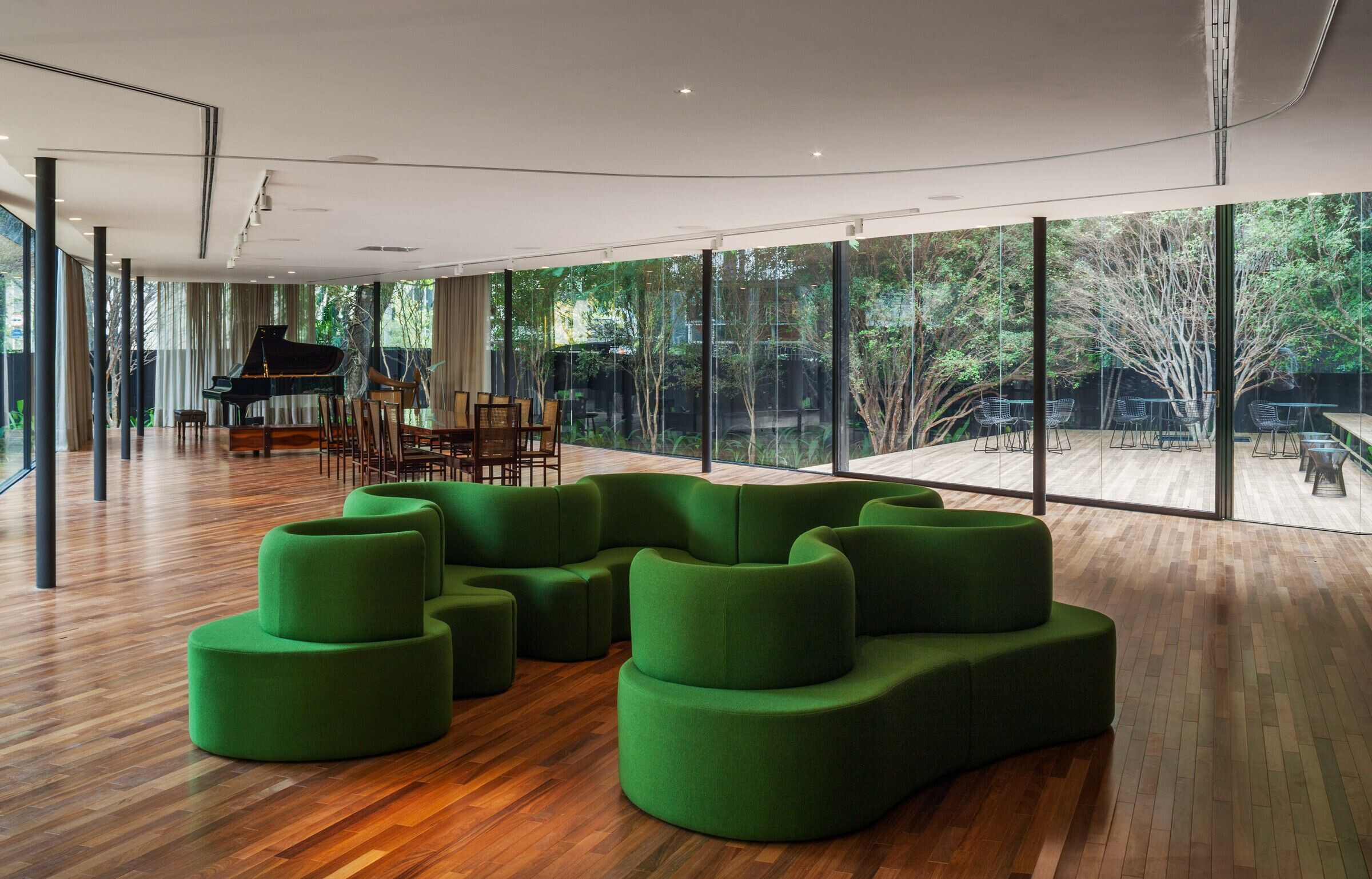
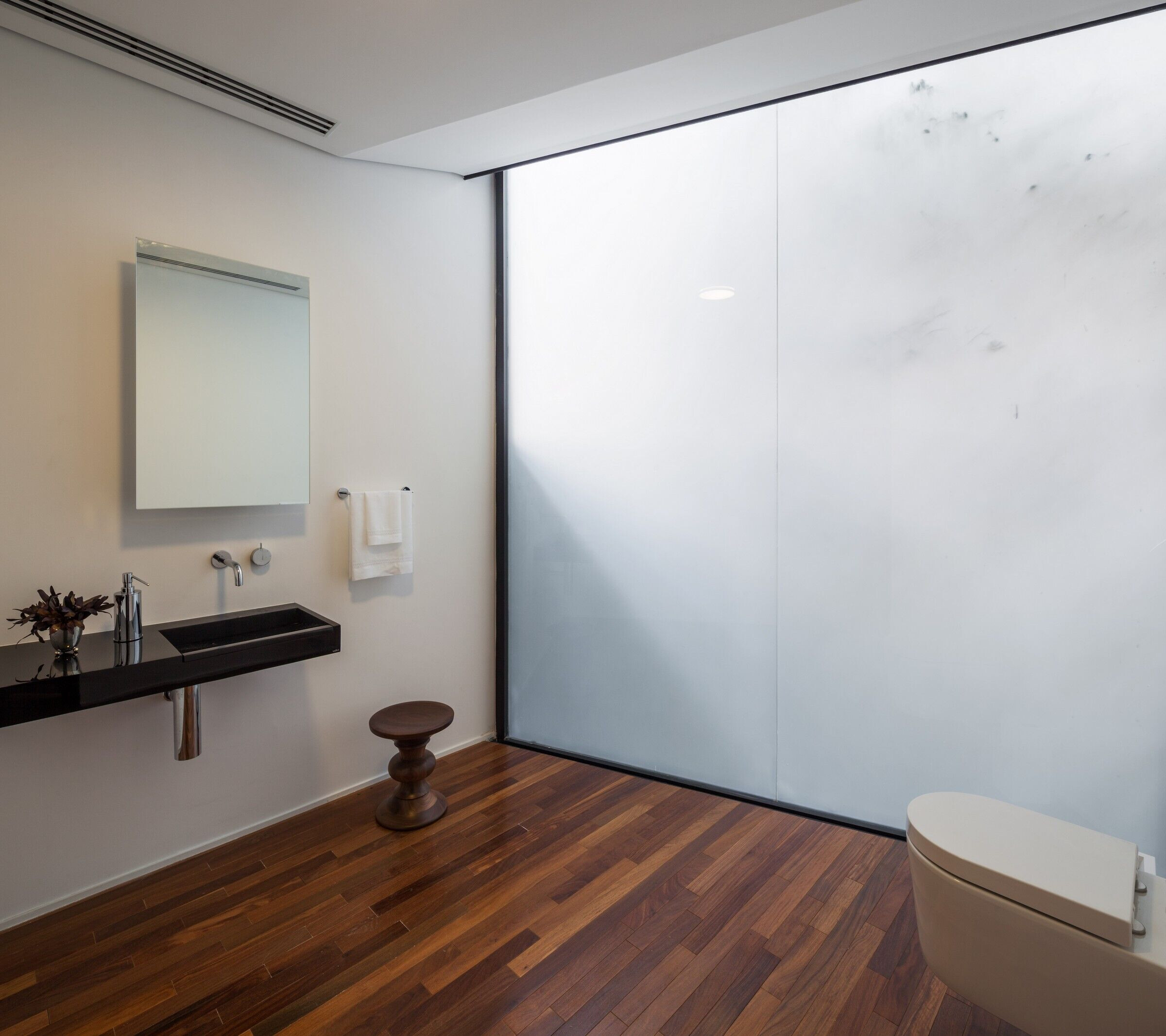
The delicate colonnade structure that surrounds the house is seen as a delimitation for the circulation spaces and strengthens the distribution of experiences along its central axis. For the living room, we opted for the creation of a single rectangular environment. At each end of this rectangle is a large sofa with three armchairs. The distance between the sofas provides privacy for the people in each suite, while the choice of a rug for the living room, the similar proportions and dimensions of the sofas connect them. A closer look notices subtle differences in the design of the sofas and expressive differences between the armchairs. Between the two sets, we inserted a rocking chair to establish a more relaxed connection.
The circular environment between the rooms and the veranda, delimited by the curtain, is felt as the moment of rotation of the house and as a point of choice and meeting. This interpretation establishes the search for a circular sofa that does not choose a main point of use.
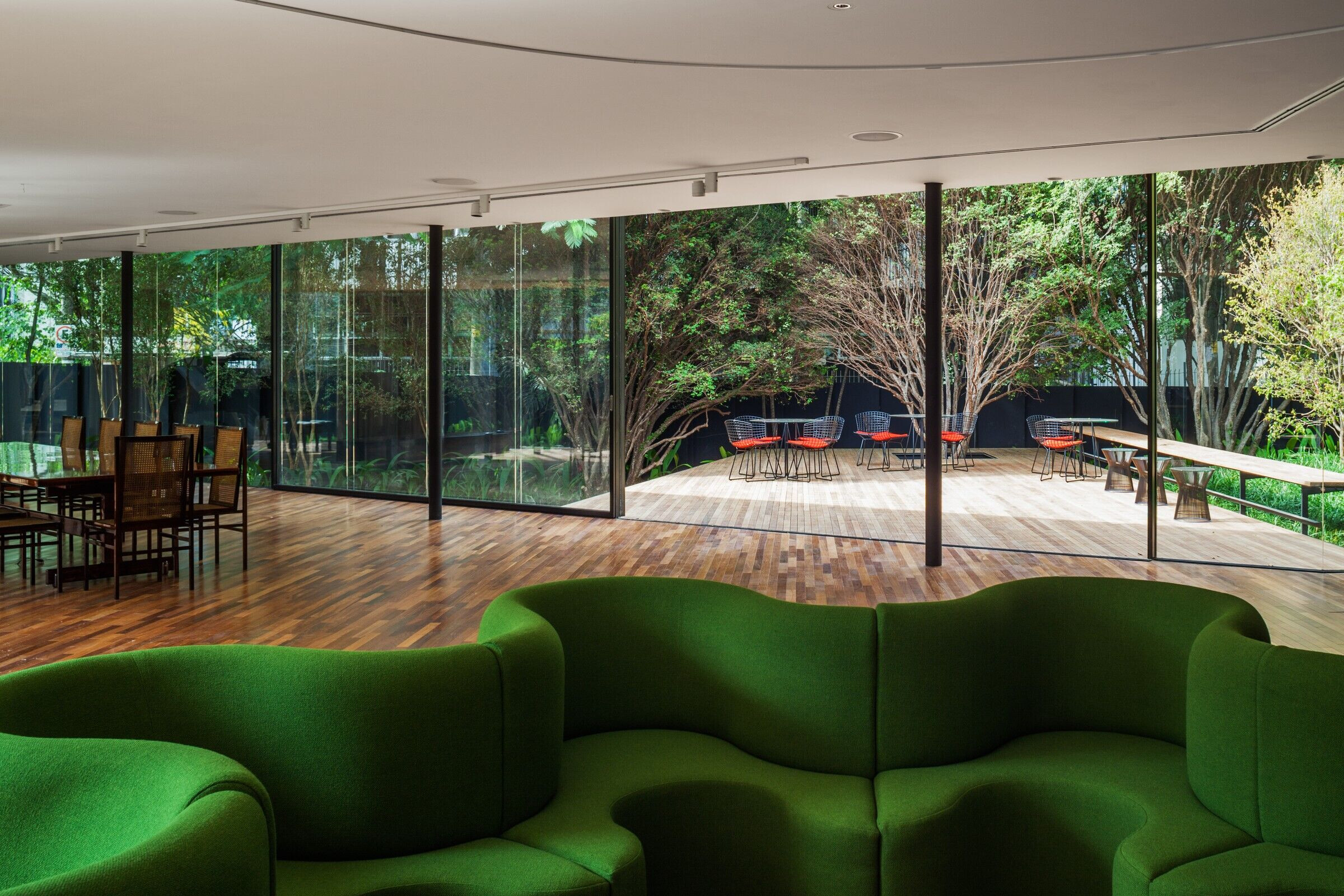
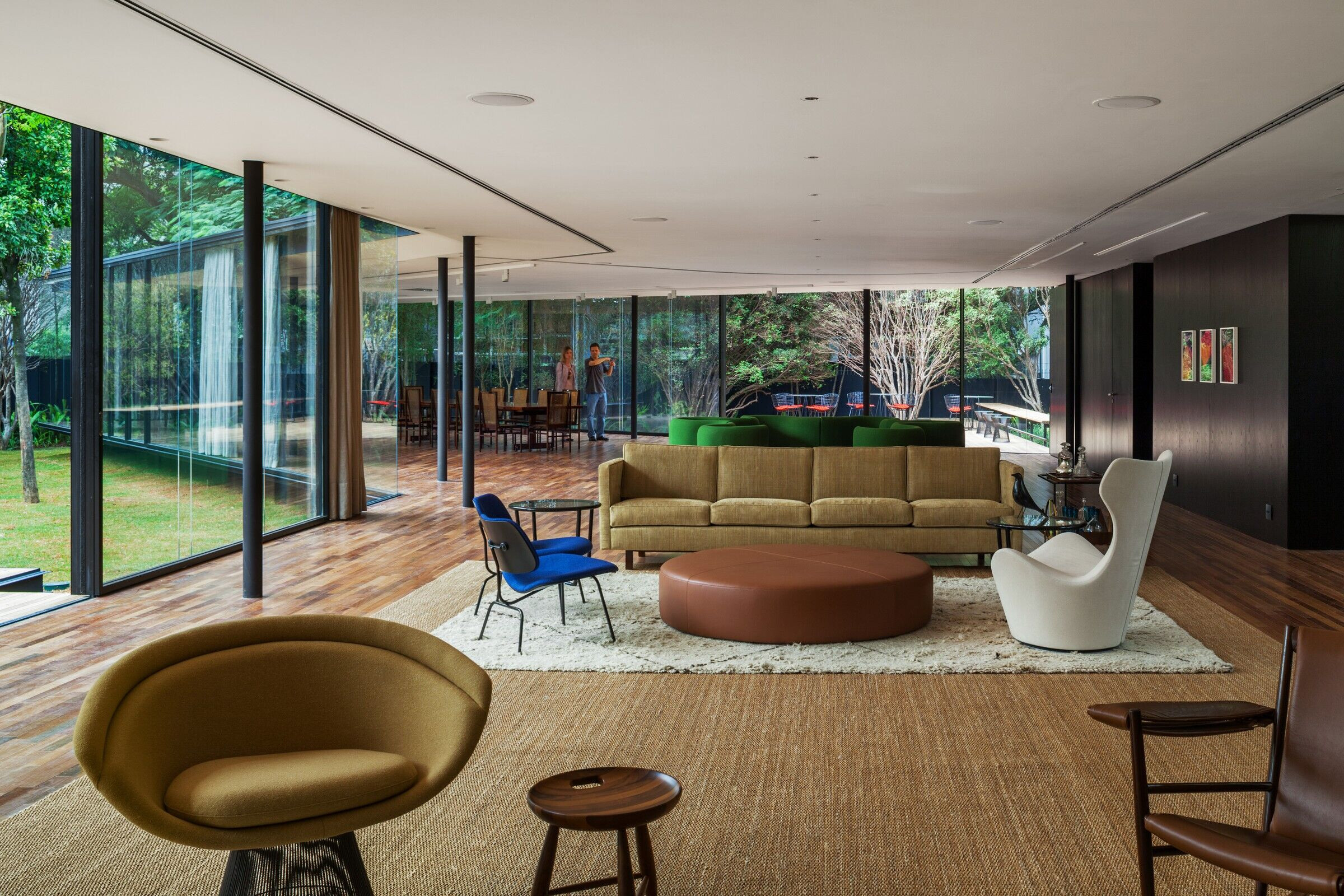
The insertion of a table in a more reserved space allows the presentation of products and support for various events.
The materials, colors and furniture dialogue with the lightness and transparency of the house. Original pieces by the main Brazilian and international designers guarantee the space a cosmopolitan atmosphere. The Brazilianness incorporated in the objects is reinforced by the colors and textures of the various natural coverings: sofas in leather and silk, linen curtains, sisal carpet, wool and cotton armchairs.
The most reserved room was used for dinner, work meetings and musical events. It was decided to insert a single dining table that would accommodate a number close to the seats offered by the living space.
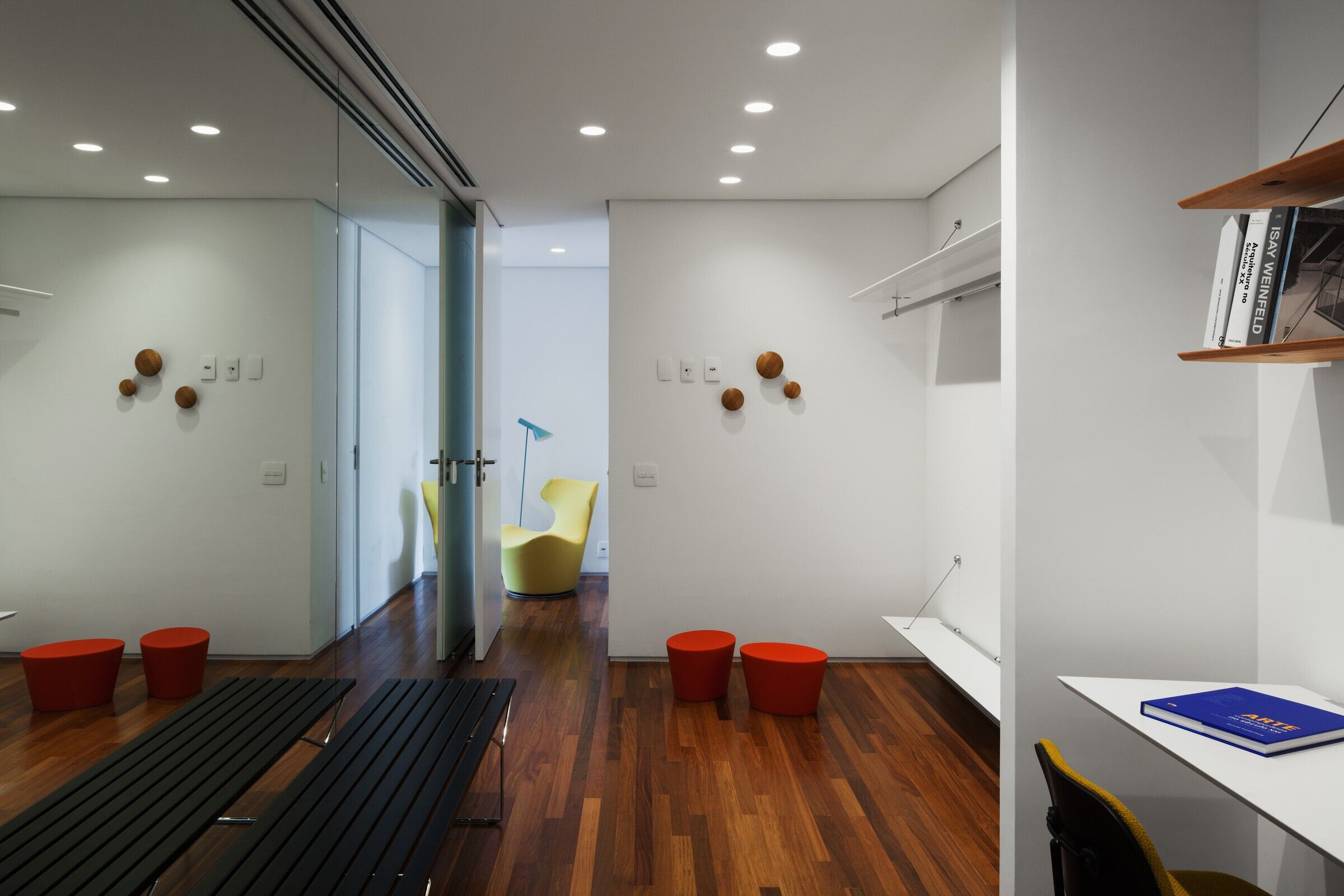
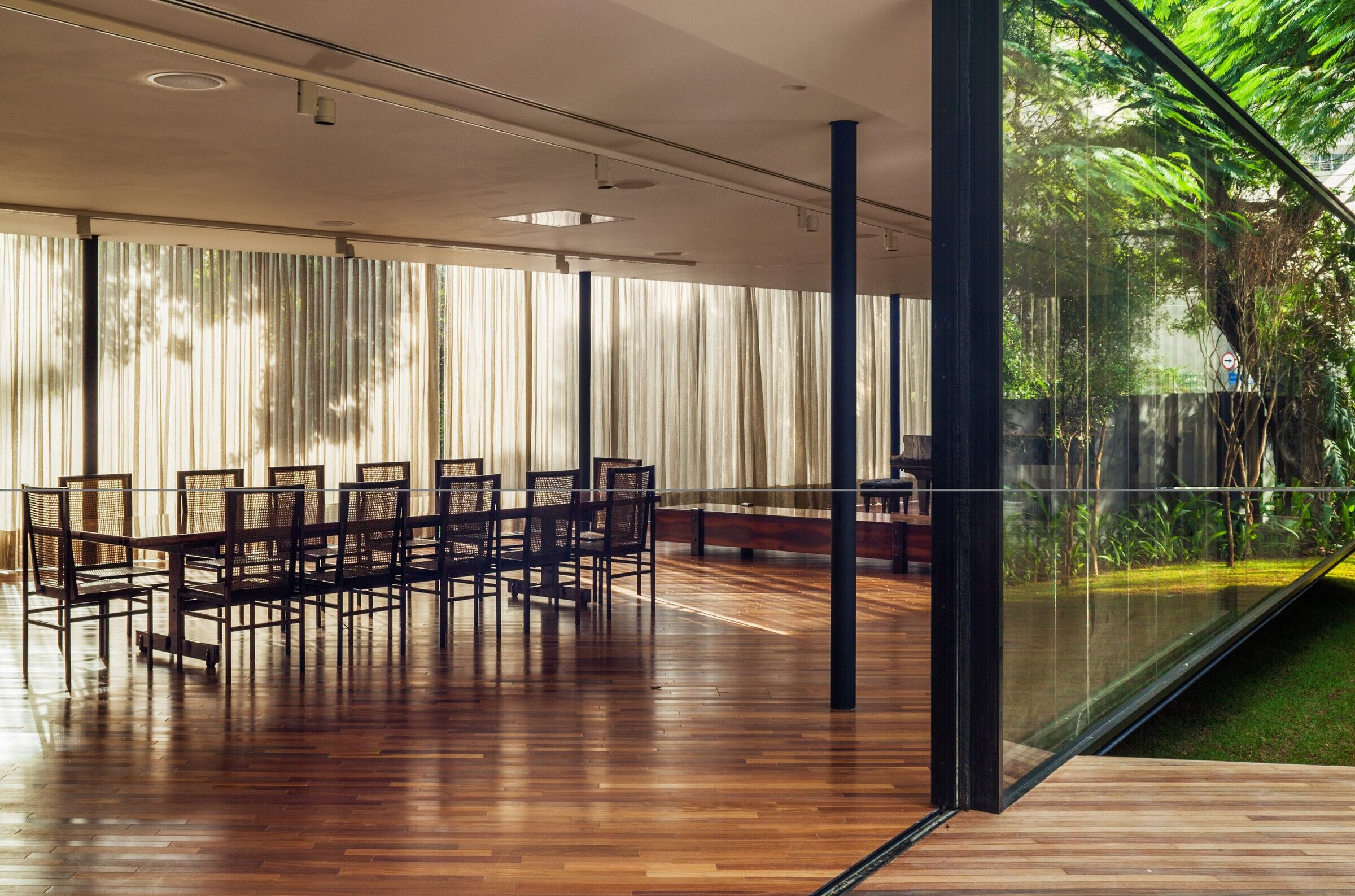
The elongated shape of this room allows for a second, more playful use with the arrangement of a piano. A free space is reserved around the piano to be used in eventual auditions with several instrumentalists. Choosing a bench provides seating for auditions without obstructing the view of the piano and defines and protects the space. The insertion of an artistic armchair next to the piano strengthens the playful spirit suggested by this environment.
The deck was given a more relaxed use and connected with nature. A “tea house” was then inserted with high tables and light chairs and along the side bench there are small side tables.
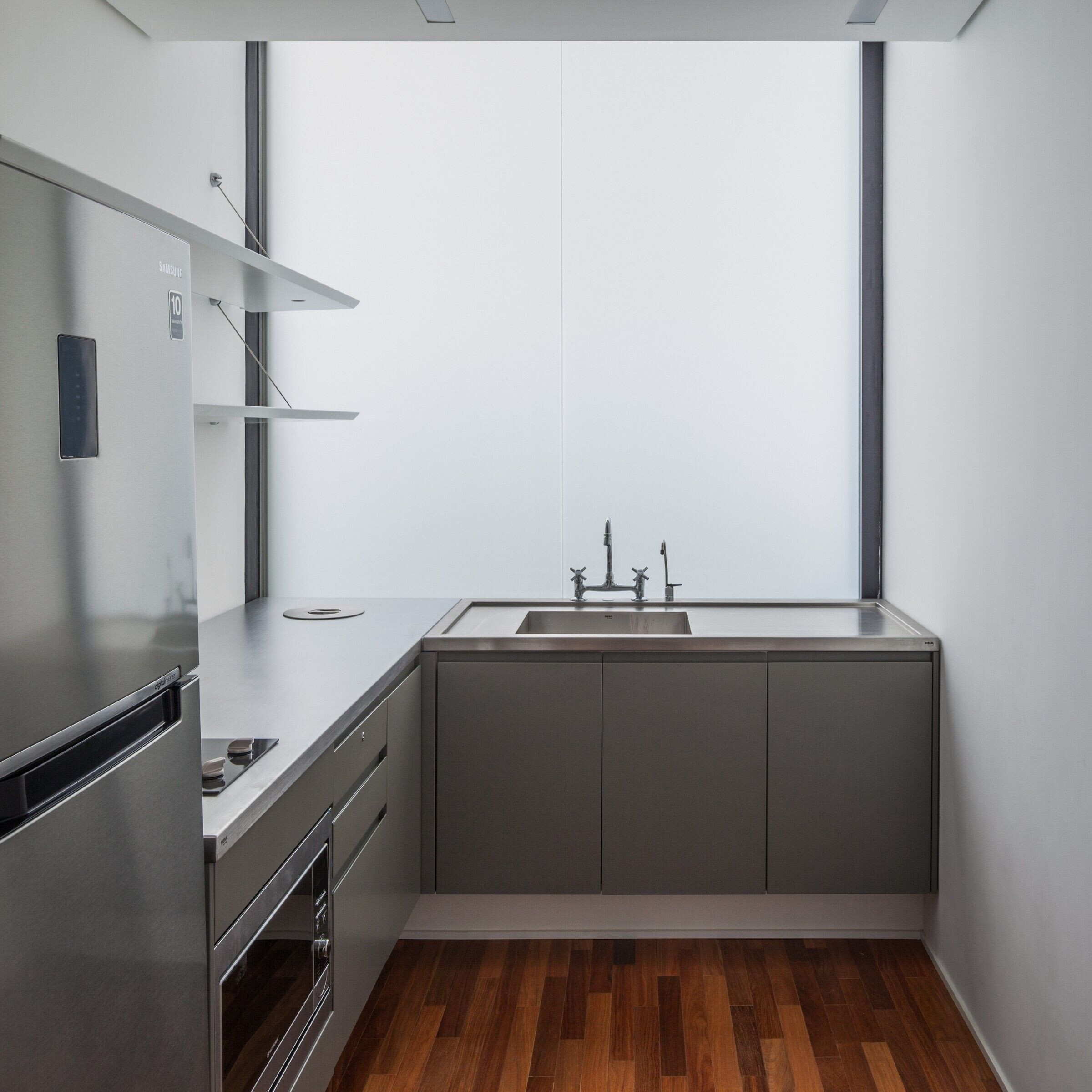
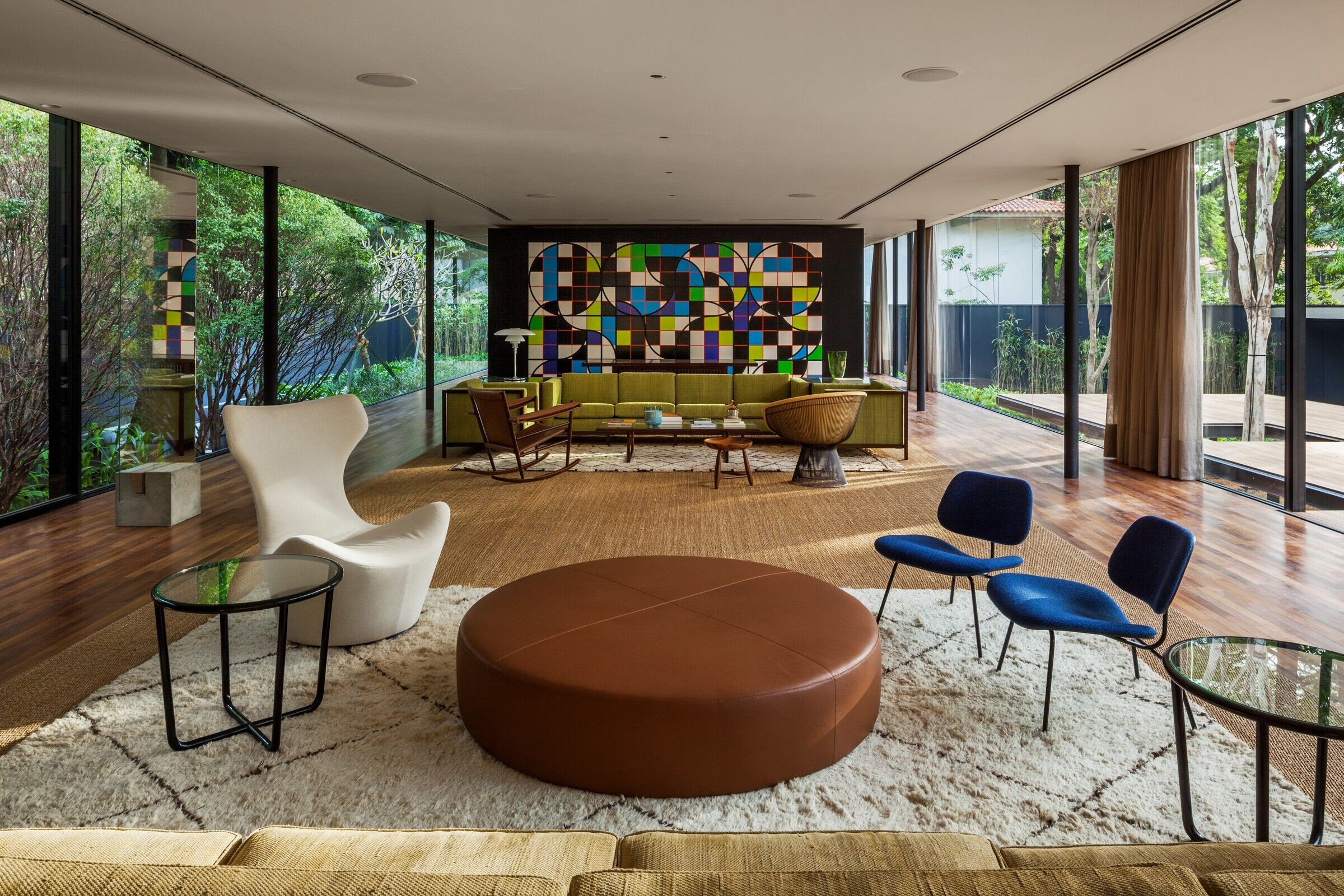
Team:
Interior design: Equipe Lamas
Architecture: Andrade Morettin
Structure: Companhia de Projetos
Foundations: Consultrix Engenharia
Air Conditioning: Teknika Projetos Consultoria
Landscape Architect: André Paoliello
Interior Designer: Samuel Lamas
Photography: Nelson kon
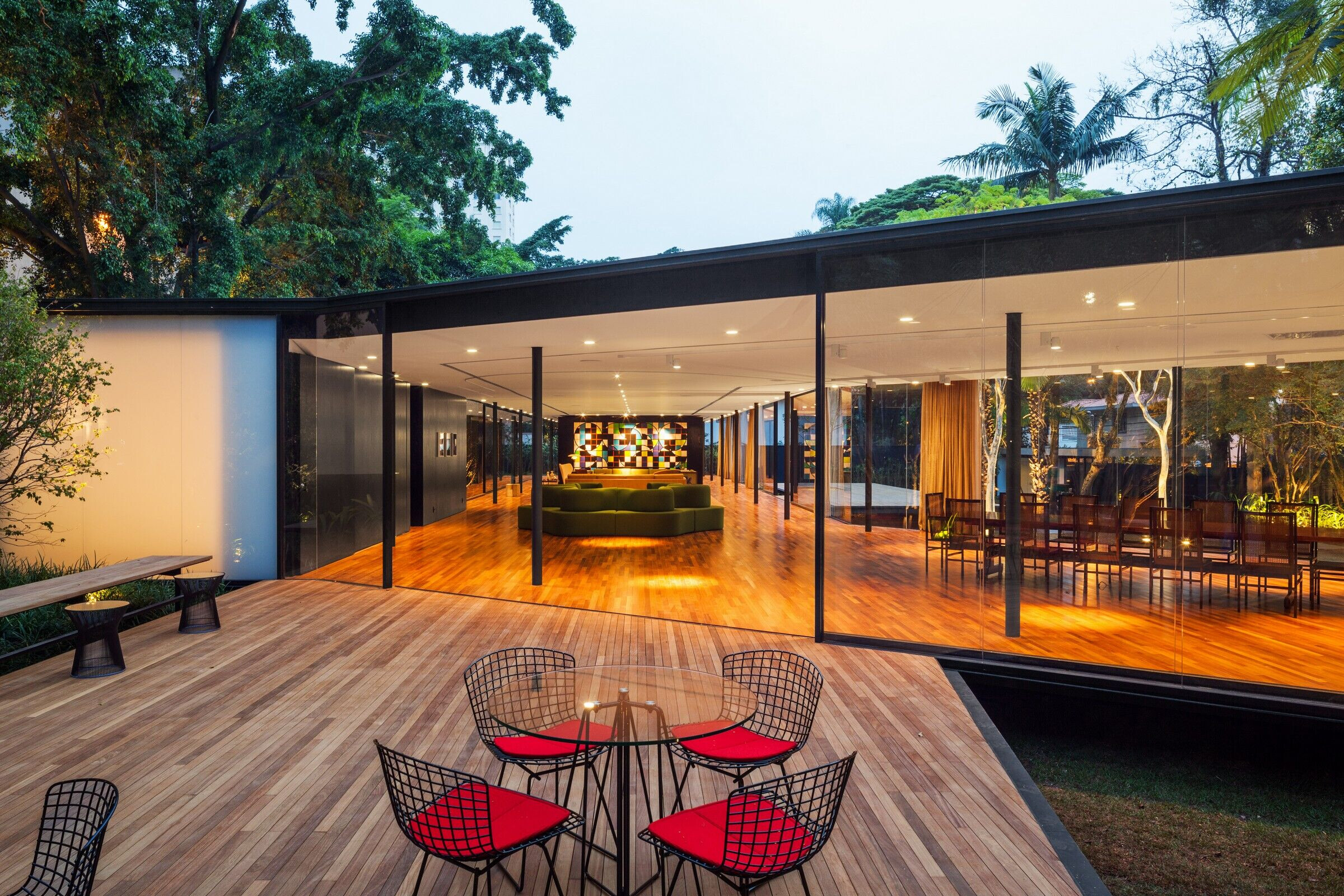
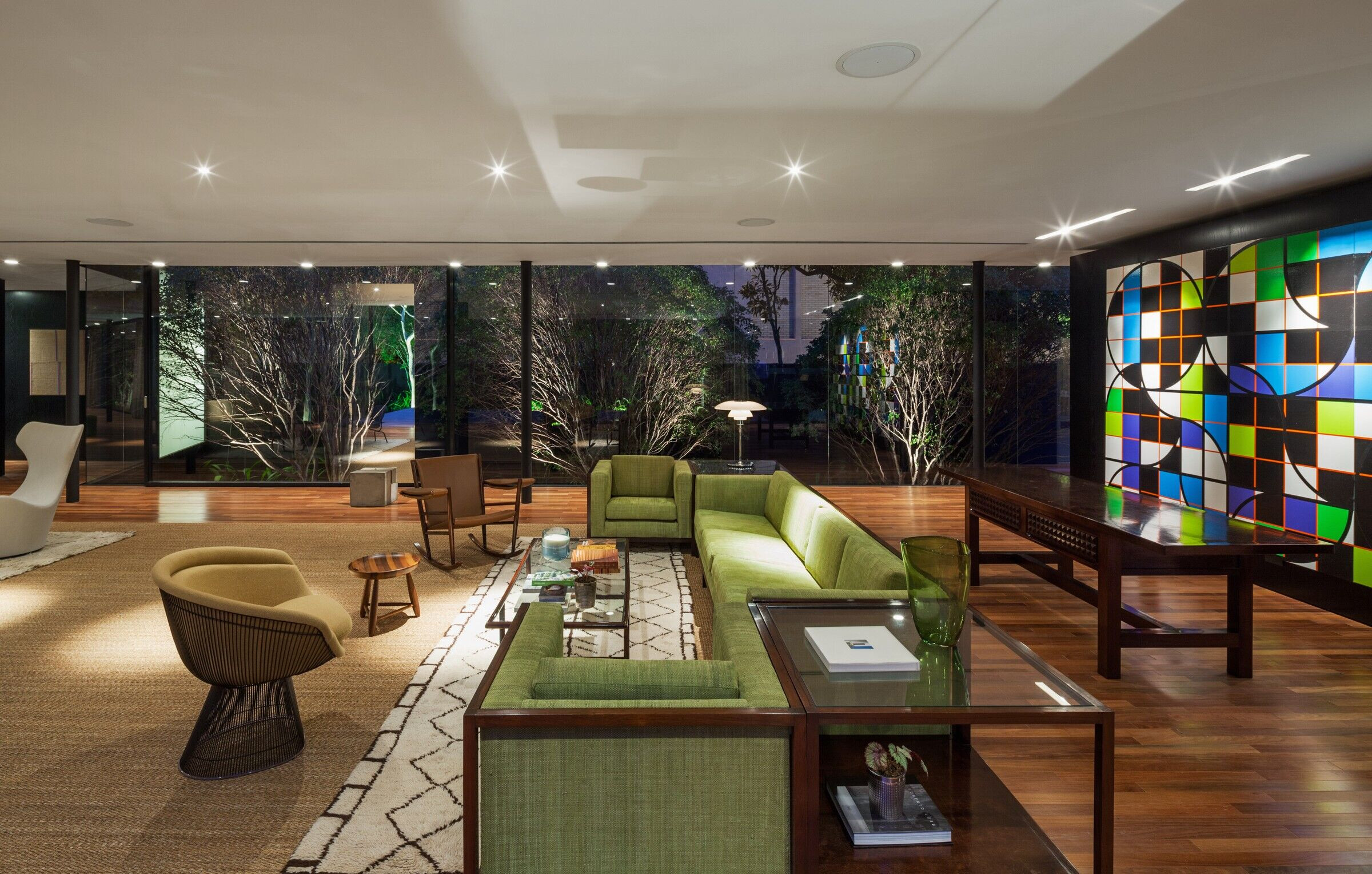
Material Used:
1. Steel structure: Concresteel
2. Windows: Tecno System
3. Taps and acessories: Vola
4. Automation: Bettoni Multimídia
5. Installations: Consultiva Engenharia
6. Lighting: Mingrone Iluminação
