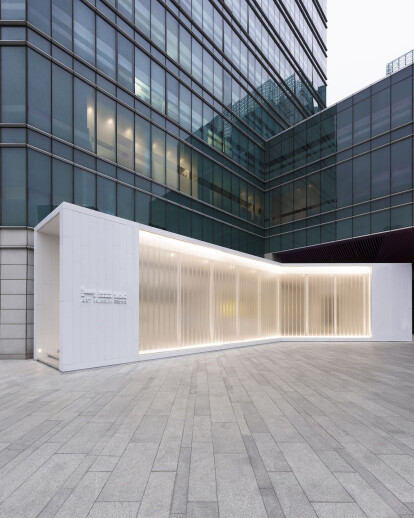HOW Art Museum is located in ZhangJiang Hi-Teck Park at Pudong Shanghai. Occupying three levels of the podium floors within the existing HOW Art Hotel building, this 7000sqm Contemporary Art Museum includes a 4200sqm Exhibition space and an about 2800sqm space of supporting service area. The Museum entry hall at the west side of the hotel building is a new addition.
To echo with the existing glass curtain wall, this new addition takes on a simple architecture form. The new addition hall way is a transitional space between the exterior sculpture park and the interior Gallery space as well as a link between the Art Hotel and the Museum. The 22 meter long rectangular form takes one single bend in correspond to the existing podium building shape.
The translucent U Channel glass brings light softly into the reception area during the day and illuminates during the night. In contracts with the light and air translucent glass channel, white enamel metal panel wraps the roof and façade as one stroke. Visually it anchors the form down to the ground. The white enamel metal panels extend into the interior of the reception area to form a coherent pure white space.
After passing through this long and pure entry hall way, you are in an eight meter high vertical space which creates a sense of readiness before start viewing the exhibited art pieces. By entering a formal “white box” adjacent to this vertical space, it demarks a starting point.
In order to maximize the ceiling height for the gallery space as well as givingflexibility to art exhibition, an open grid ceiling is introduced. Hardened concrete flooring material is used for the Ground floor exhibition space and laminated wood flooring is used for the 2nd and 3rd floor Gallery space. The design of the museum interior takes a minimal approach. It allows all art pieces and products to be fully expressed in this space which also encourages an acutedialogue between art piece and viewers as much as possible. The 3rd floor level houses HOW Art center which includes HOW store, HOW library and a small Gallery space. Another “Whitebox ”insets at the exit point of the HOW Store which marks the end point of the viewing journey.
The design is try to minimize a sense of Form but emphasize on detail and preciseness.
The now opened HOW Art Museum is the only Private Museum in shanghai which also opens during night time. Together with HOW Art hotel, HOW Art center and HOW Sculpture Park, it soon to be a must see landmark in Pudong Shanghai.
Material Used :
1. U-channel Glass
2. Enamel - Steel Pannle




























