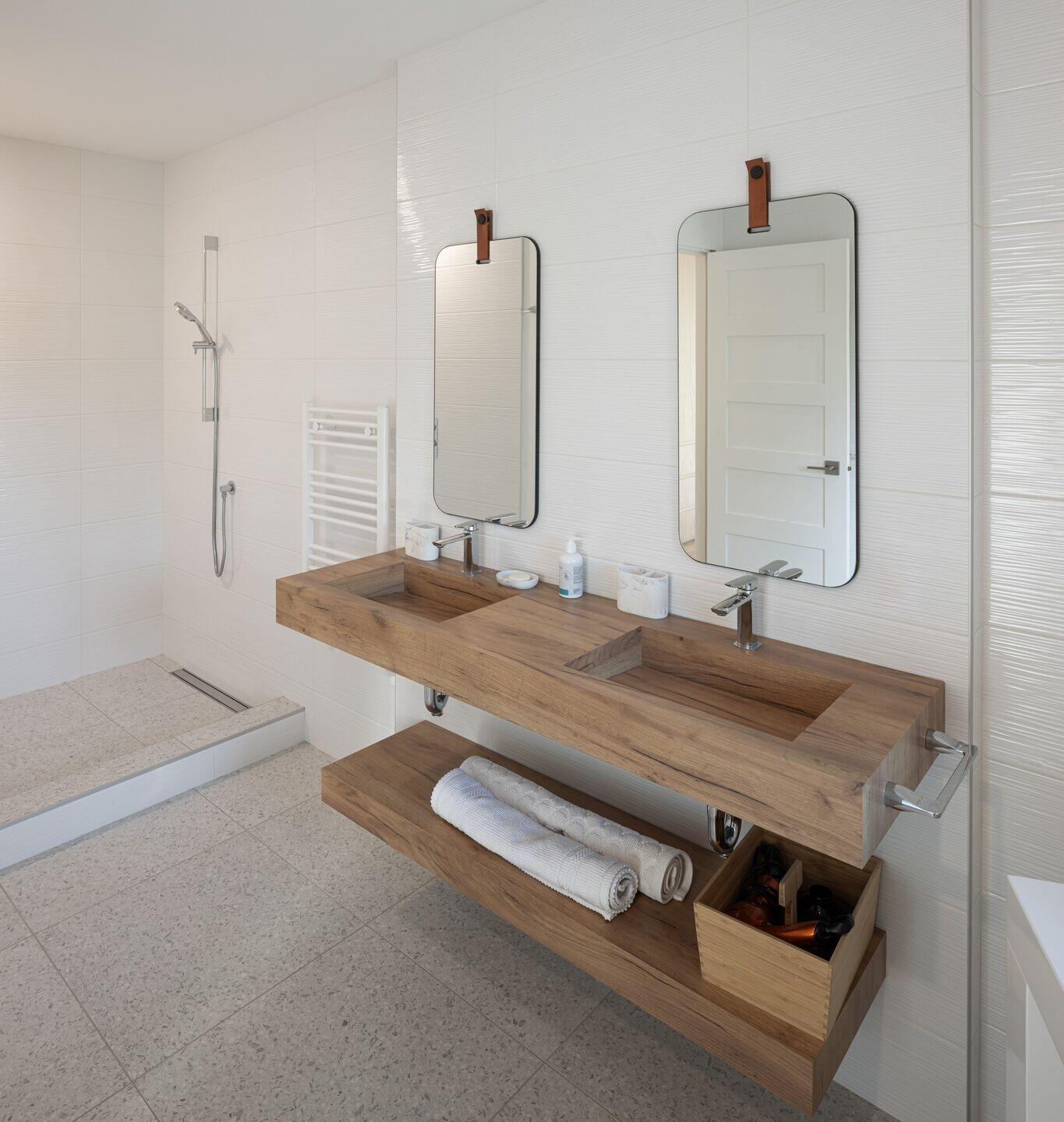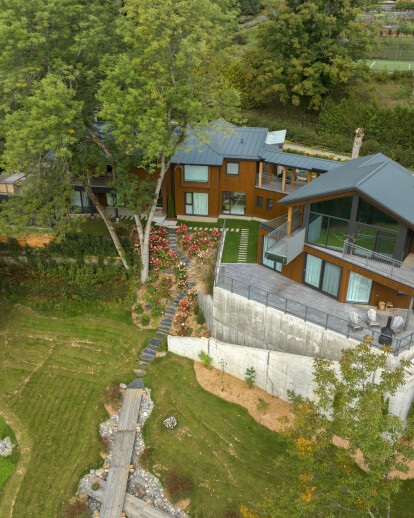1628 proudly presents the Hovey Residence, a project located on the edge of a lake in Quebec's Eastern Townships region, designed to accommodate a couple of art lovers and their extended family. The home's design makes it a true observation platform, with the highest point being a cantilevered footbridge which literally projects visitors into the landscape.

Concept
The site was occupied by a ranch-style house built in 1970 that was in need of rehabilitation. Successive expansions and modifications had made certain spaces barely usable, and the whole thing became obsolete. To adapt the building to the needs of the new owners, many additional spaces had to be added.
“It was important to work with the existing building, to highlight its strengths, while overcoming its shortcomings, in order to create a coherent and unique whole," explains Annie Charest, designer and vice-president of 1628.
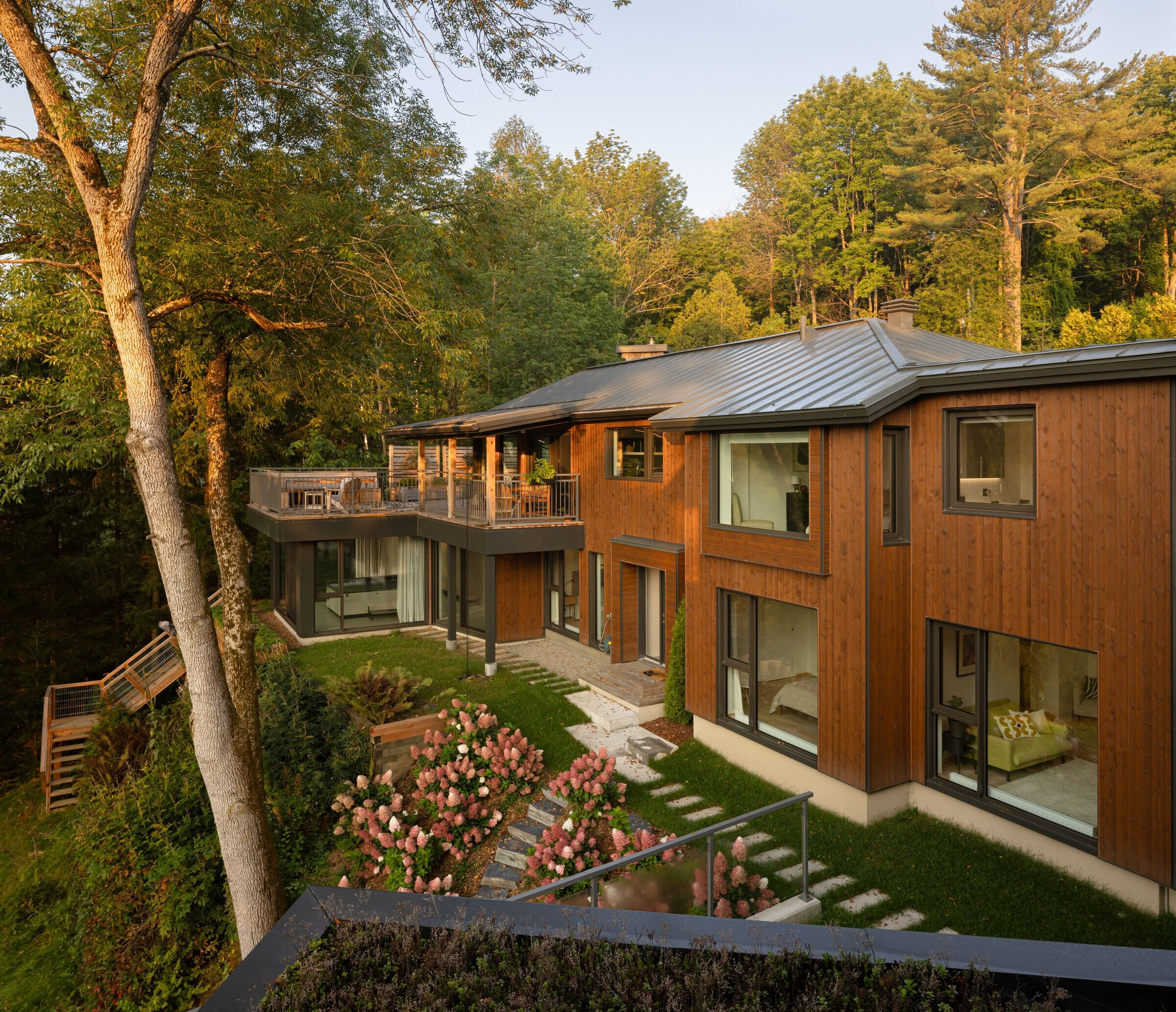
The configuration of the site on a steep slope, as well as local regulations, left few options for expansion. It was agreed that it would take place at the highest point of the site, as an extension of the existing, in order to make the most of the site and its views of the lake. Numerous additions were also made to the existing volume to enlarge certain rooms and make them more functional. Not wanting to create a building that was too massive on the street side, the main extension was separated from the existing one, giving the impression that there are two buildings. On the other hand, on the lake side, on the lower level, the extension is connected via an interior corridor, resulting in a harmonious and integrated whole.
On the lake side, in response to the wooden retaining walls preserved at the base of the original house, retaining walls made of ecological concrete, a material prized by the owners, were built to support the expansion. Many landings integrated into these walls are lined with plants.
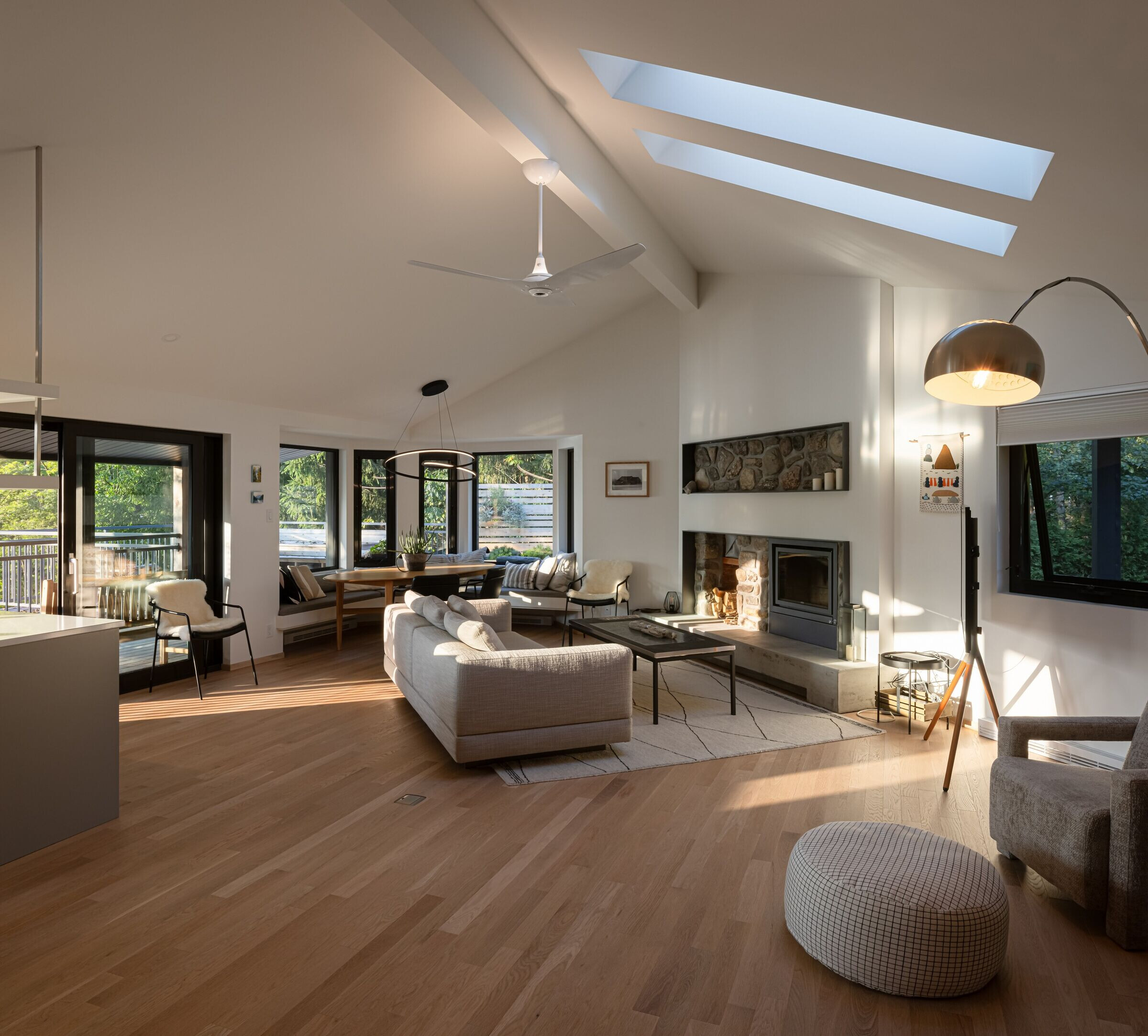
Volumetry
The enlarged building is mainly composed of two volumes covered with wood cladding, dyed dark brown, a material traditionally used in the region. Seen from the street, the house is deliberately sober and does not reveal its scale. Arranged in this way, the volumes create a visual barrier which protects the occupants present on the land, on the lake side.
On the ground floor, the main volumes are connected by a covered wooden sidewalk which serves as both a promenade and an observation platform overlooking the land and the lake. The platform ends with a cantilever directed towards the lake, which projects the observer into the landscape. On the lower level, the volumes are connected by a glass corridor located under the promenade.
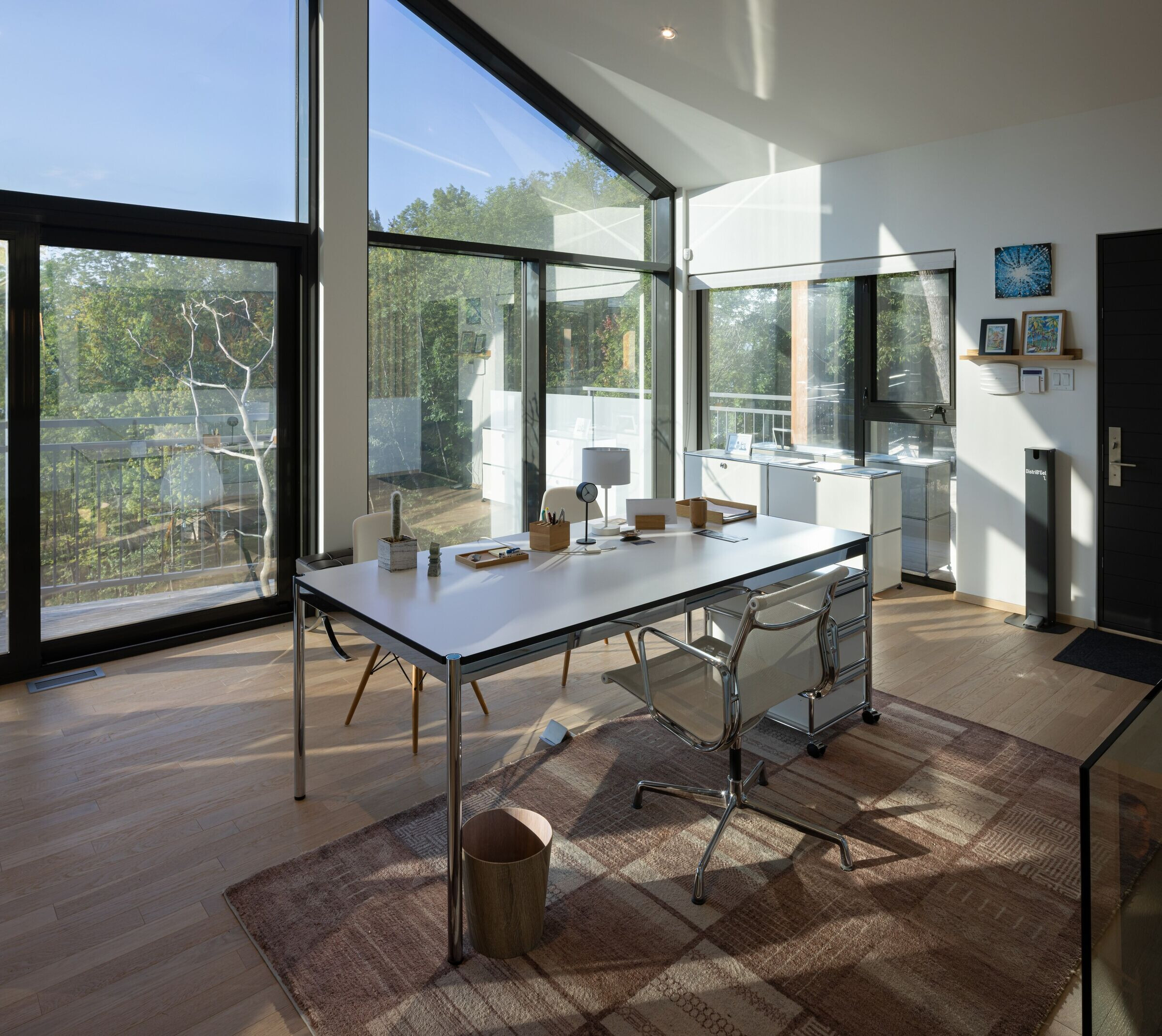
Numerous terraces and balconies have been added to create exterior extensions to the rooms. The latter accentuates the horizontality of the composition and counterbalances the height of the house in relation to the site.
The geometry of the sloping roof of the original wing was adopted for the expansion. It was simply rotated to break the rectilinearity. A few roof terraces and a green roof complete the ensemble.
An exterior concrete staircase was planned to facilitate circulation. This sculptural staircase runs along one of the retaining walls and becomes a promenade element that connects the terraces of the lower level to the land on the lake side, located below.
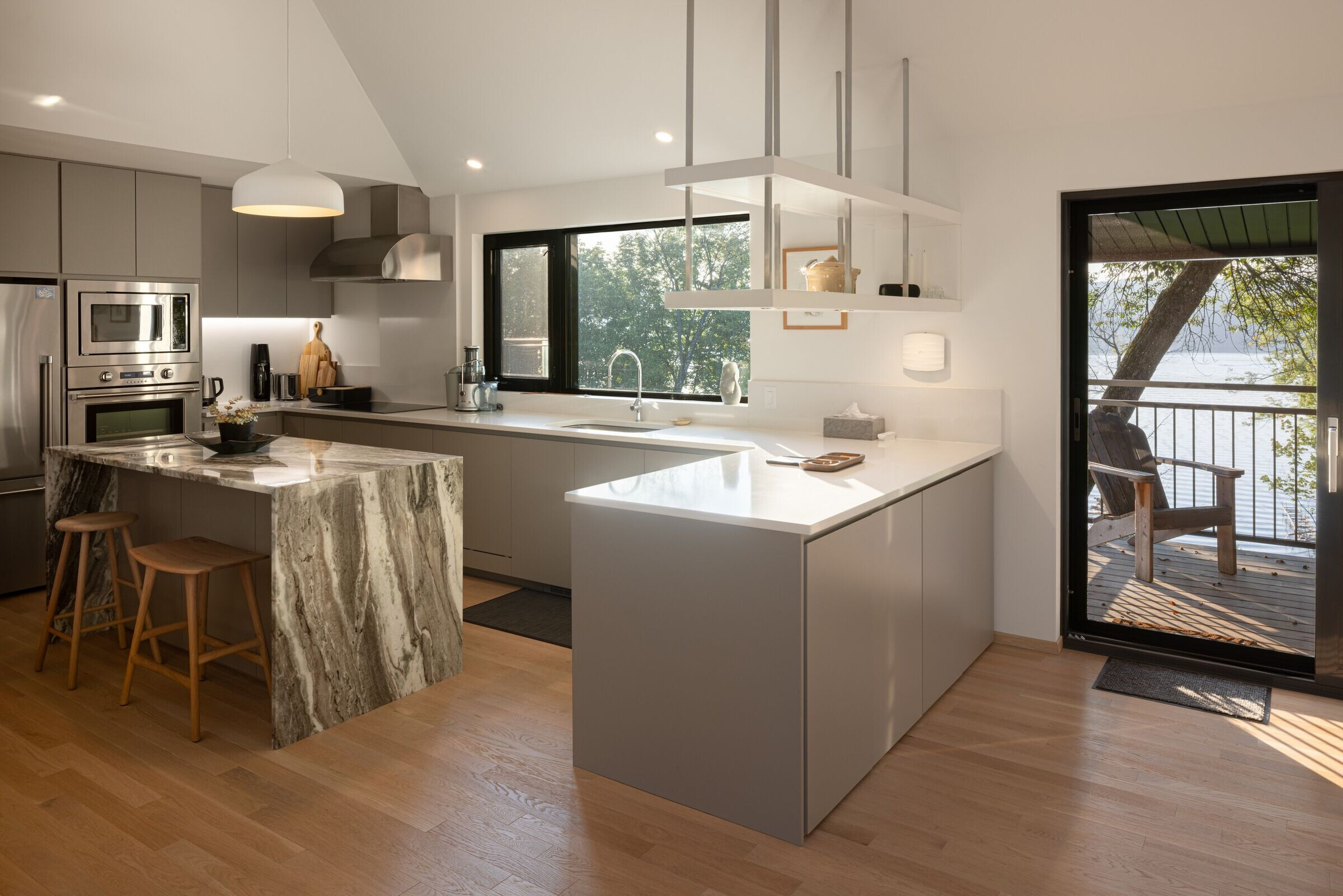
Site layout
The theme of the promenade oriented the development of the site. The designers mainly used native plants, most of which were already present in the immediate environment. Several paths and slate stairs run through the site. Added to this is a hemlock boardwalk, which highlights the path between the house and the lake where a dock has been installed. Discreet and theatrical lighting has been put in place to enhance the whole and direct people as they walk.
Secondary pavilions, integrated into the vegetation, were built near the lake. The first houses a covered terrace, while the second is used for storing canoes and kayaks. These pavilions use some of the same materials and elements found in the residence.
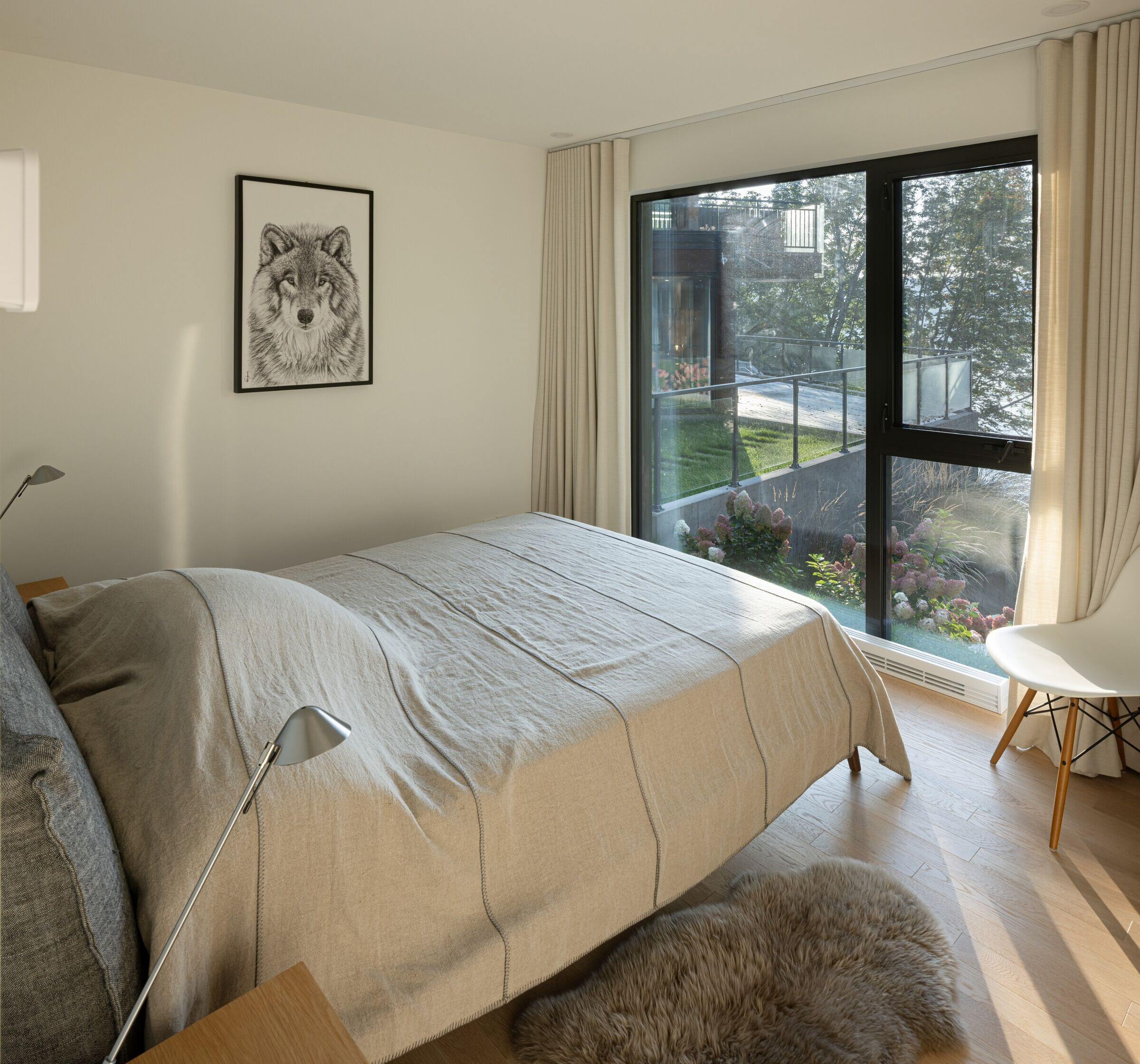
Interior spaces
The original wing remains the main access to the house. It is accessed via a protected courtyard occupied by a Japanese-inspired garden. This wing houses the main living spaces on the ground floor, as well as the master suite and an office. For the living rooms, the designers opened up the spaces and reworked the existing cathedral ceiling to take advantage of it. The original field stone fireplace has been revised and modernized. Steel frames were inserted into the stone cladding of the fireplace to create windows revealing the original stones. An ecological concrete step was built at the base of the chimney, reminiscent of the concrete used outdoors. The living rooms open onto a large balcony terrace that can accommodate several guests.
The lower level of the original wing is accessible via the central interior staircase. This level has been completely redesigned to make it welcoming and bright. This floor is occupied by guest rooms, sanitary areas, and technical spaces. An extension located under the main balcony houses an indoor spa. This welcoming and largely glazed space has been designed as a place of relaxation and rejuvenation overlooking the landscape and the lake.
The lower level of the extension is occupied by a garage and a second master suite offering magnificent views of the site. It is adjoined by a large wooden terrace with an outdoor fireplace.
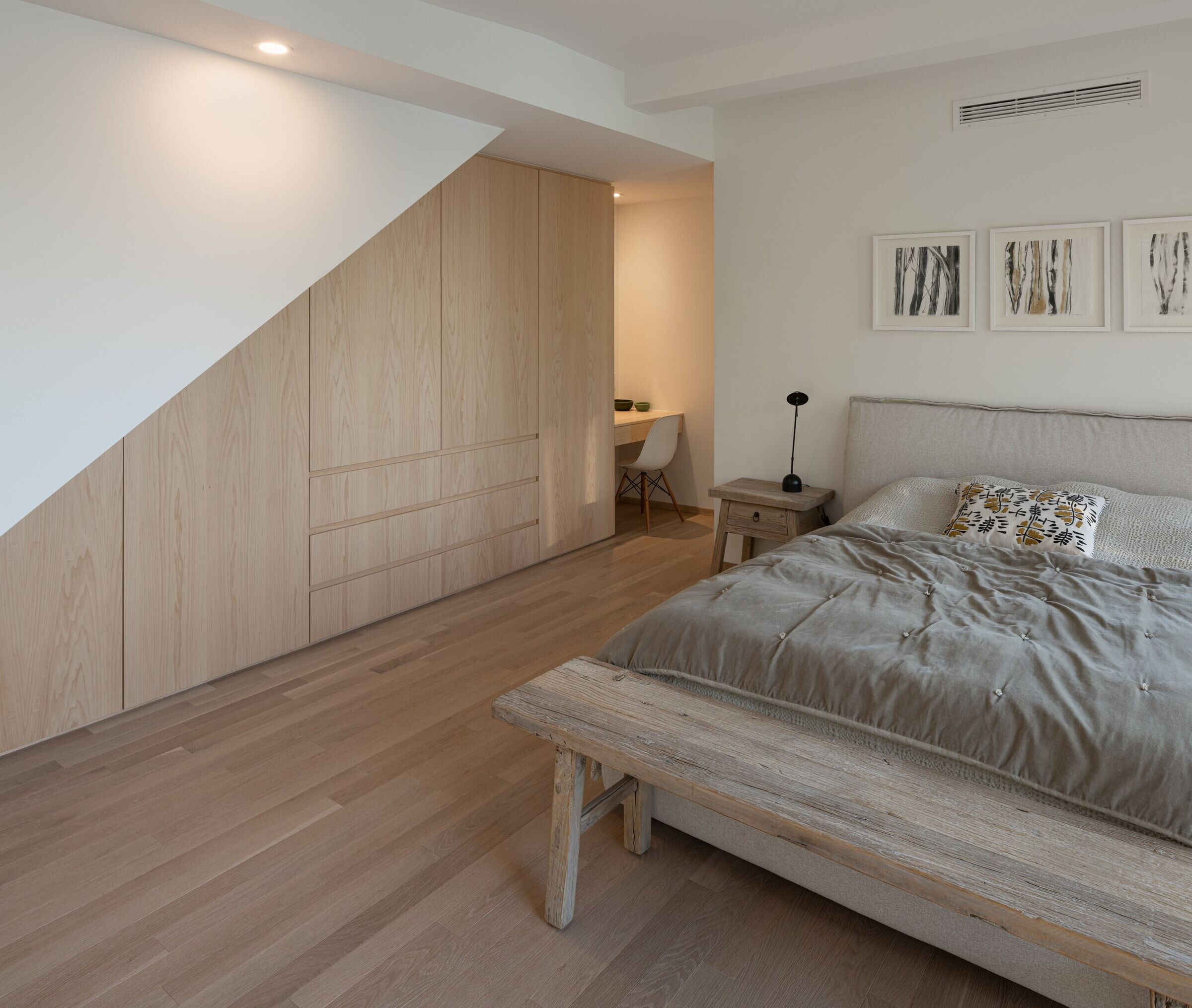
The ground floor of the extension is occupied by an office space, with a cathedral-style ceiling that echoes the ceiling of the main living spaces. The room is largely windowed, providing visitors with the impression of floating above the landscape. The office is served by a private balcony.
The designers opted for a limited range of finishes that are found throughout the house. The floors are made of Canadian white oak, with gypsum walls and ceilings that have been painted white. The wall panels, built-in furniture, and some doors are made of natural maple. The ceramics are in shades of white and beige. The interior doors are simple, and the hardware is discreet and elegant. All of the integrated furnishings were designed by 1628 in a sober and timeless style. Discreet and elegant lighting helps create calming interiors.
“Our goal with this project was to create unique places that stand out. Each space, each room, each exterior point of view had to provoke an experience for visitors," says François Parenteau, architect and president of 1628. "The house and the site had to reveal themselves in an unexpected way, depending on the routes taken. Each place had to be part of a coherent whole, while respecting the expectations and lifestyle of the owners."
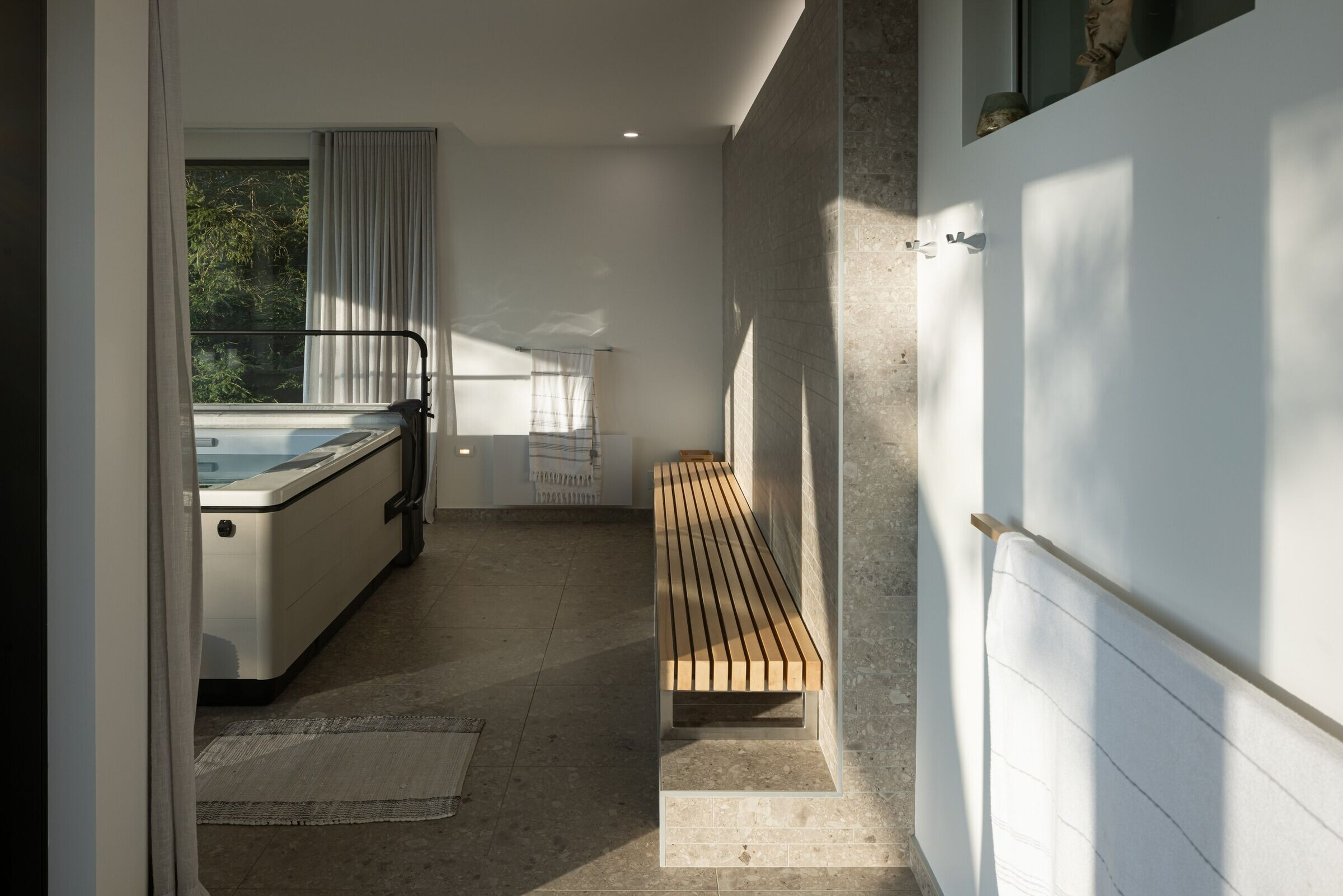
Environment
From the outset of the project, it was agreed between the owners and architect that the existing house should be retained. Its demolition would have forced the new construction to move down the slope, which would have been a major inconvenience for the use of the site. The wooden structure of the house was stripped and consolidated. The doors and windows have been replaced. All glazing is low-e thermos and triple glass. The insulation of the envelope has been completely redone in order to exceed current standards and obtain a very efficient envelope, an essential element for the rigorous climate of the site. The building is powered and heated solely by hydroelectricity.
Given its condition, the conservation of the existing building was not economically advantageous. On the other hand, its conservation has made it possible to considerably reduce GHG emissions, i.e. a 22.6% reduction in CO2 emissions compared to an equivalent new building. The use of eco-friendly concrete increased the reduction in CO2 emissions to 24.9%, which is considerable.
