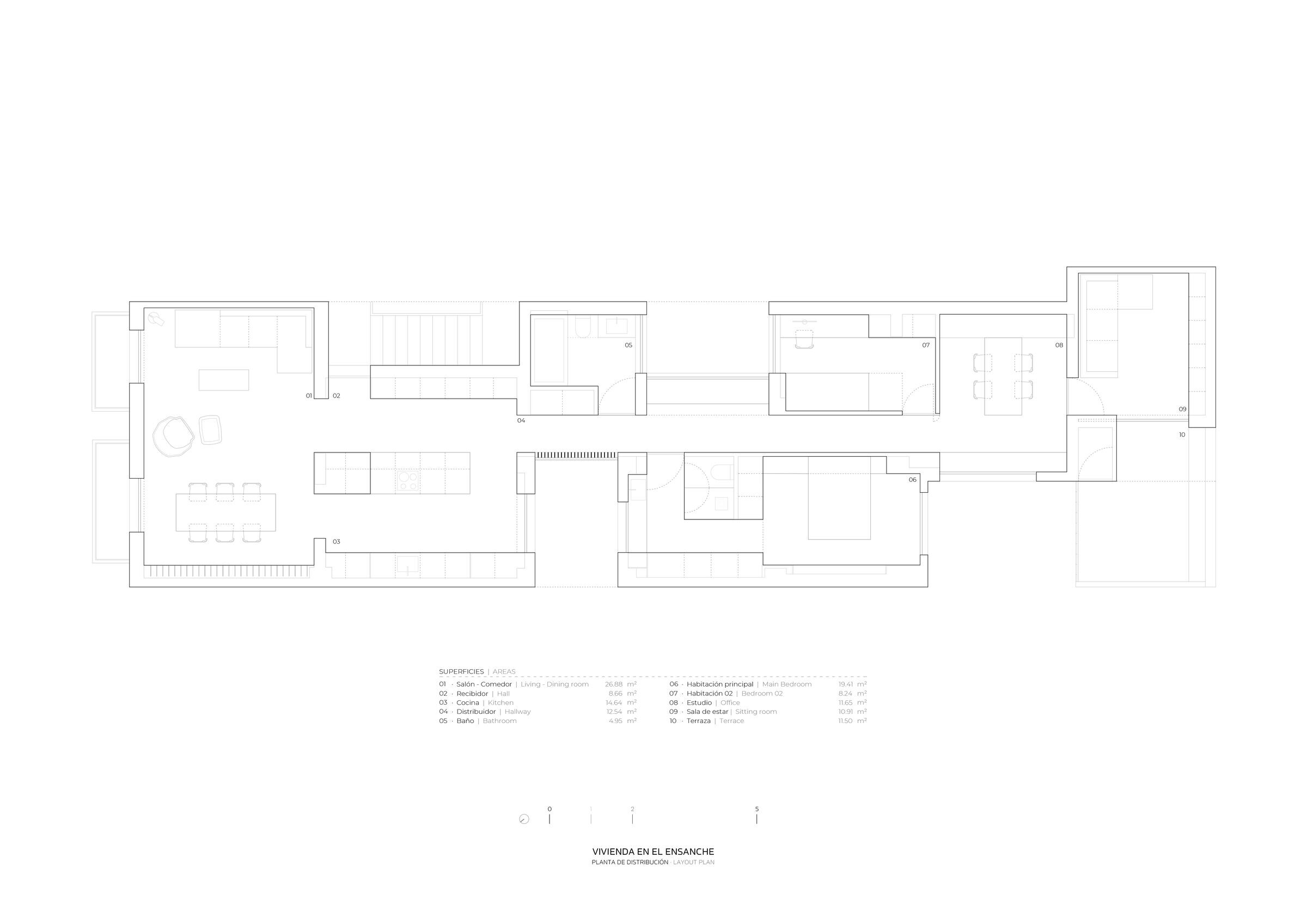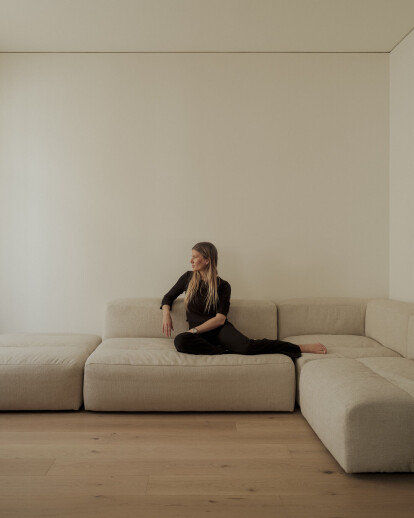Located in a stately building, the house is articulated by the kitchen piece that serves as a reception for the visitor with a sculptural volume that organizes the space.
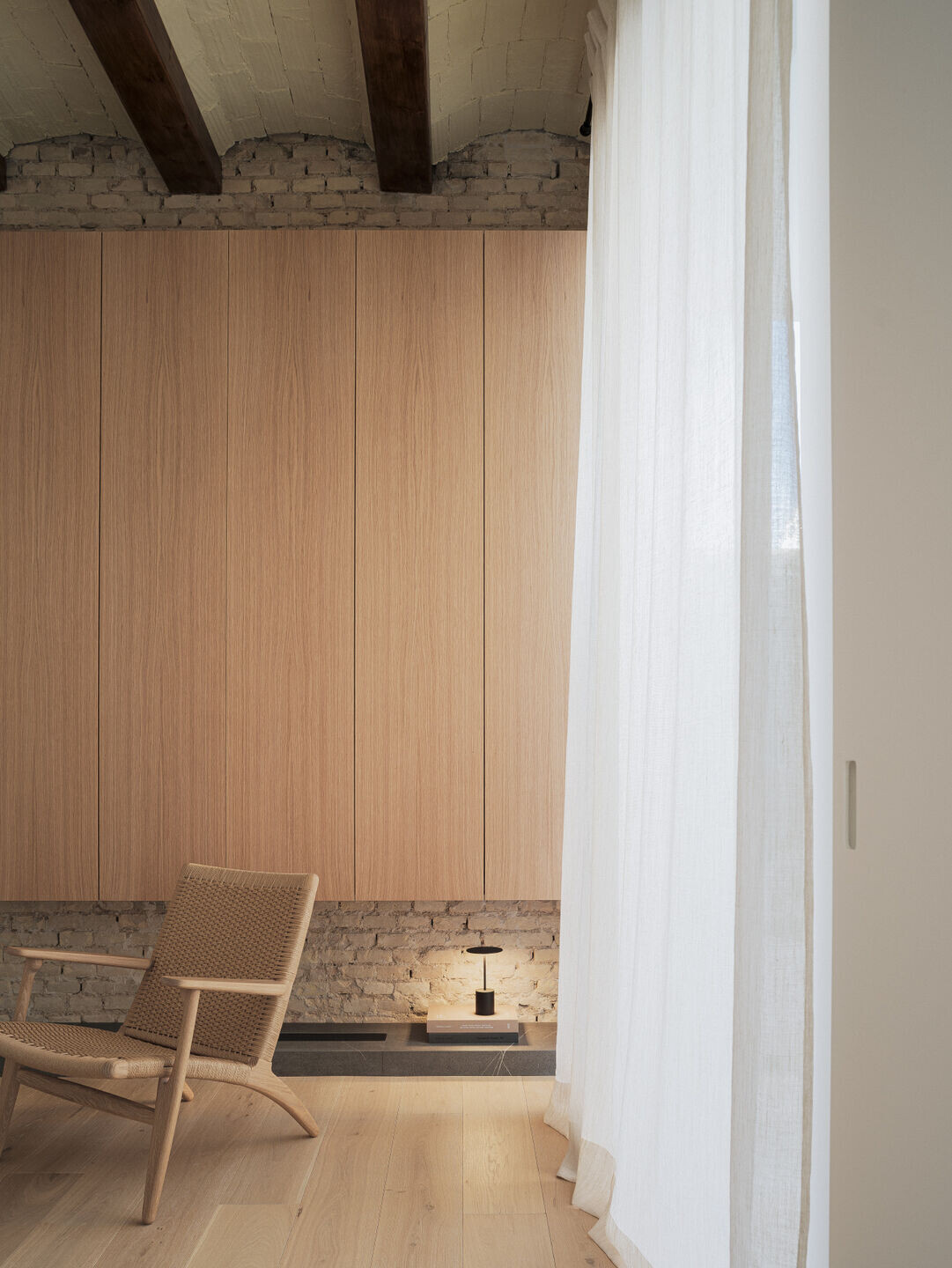
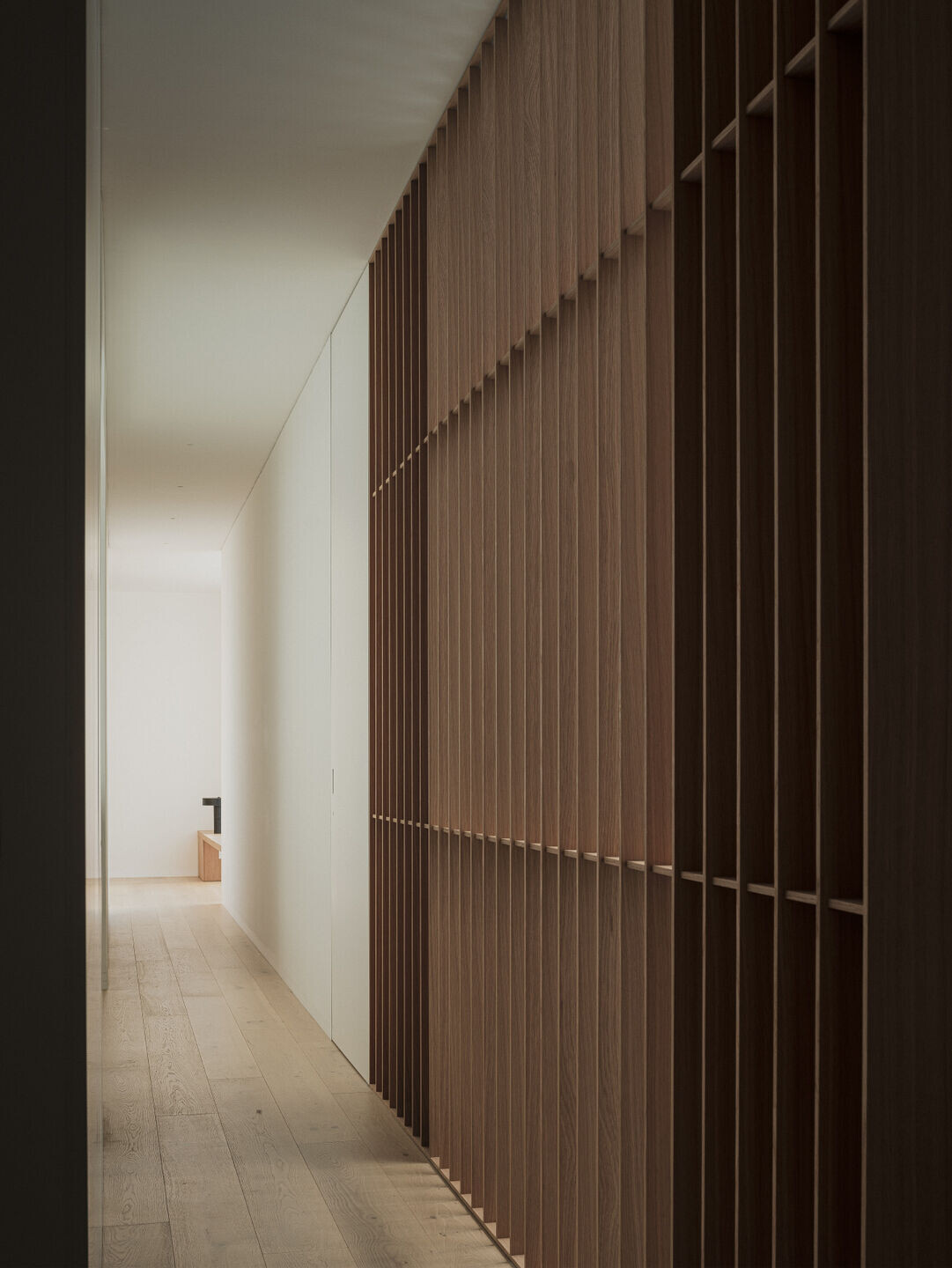
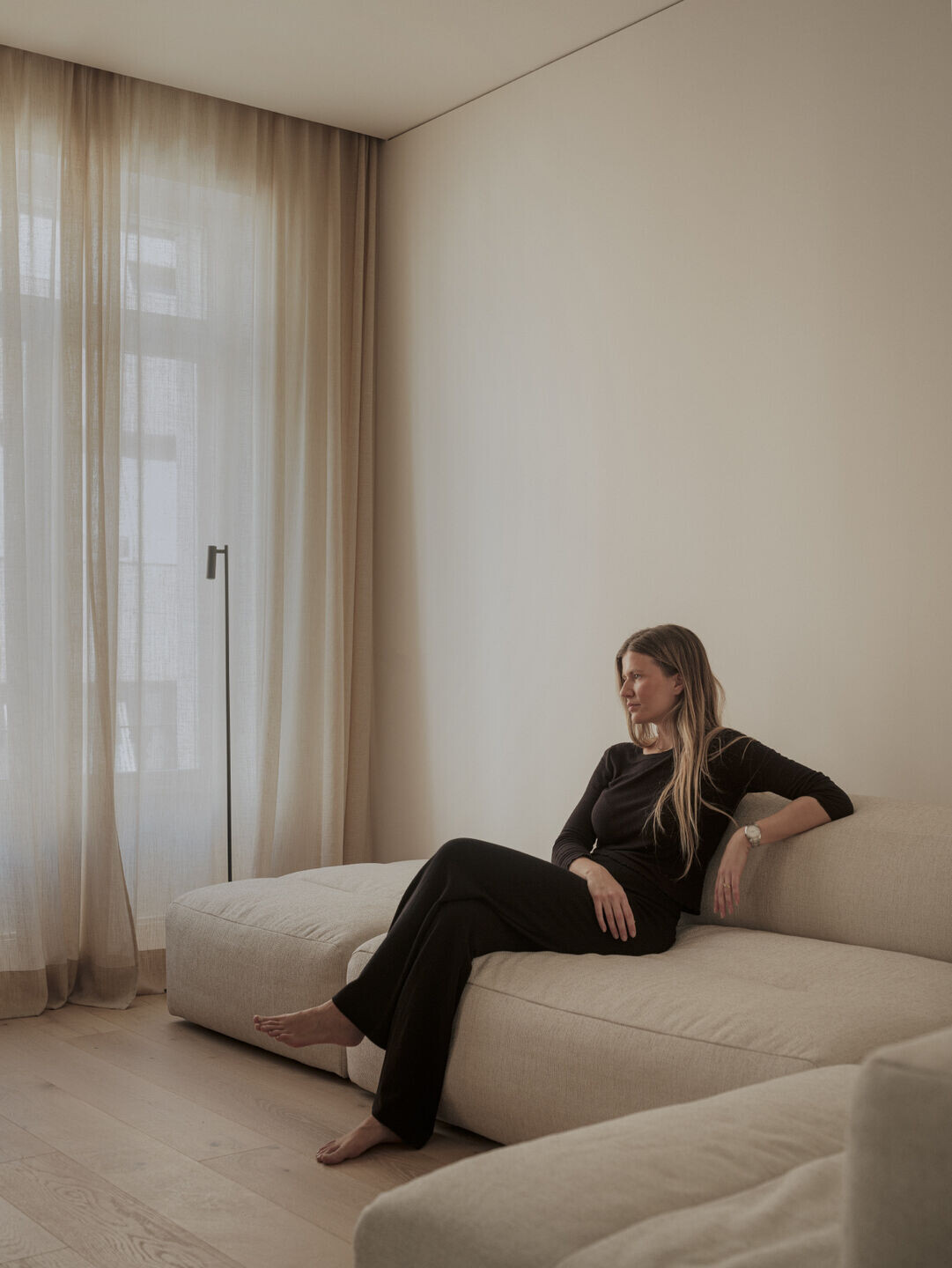
The project arises from the need to update the spaces of a house that had become completely obsolete, responding to the necessities of its current owner. From a clear and concise program of needs, a much more diaphanous distribution is proposed, eliminating the excessive division of the layout.
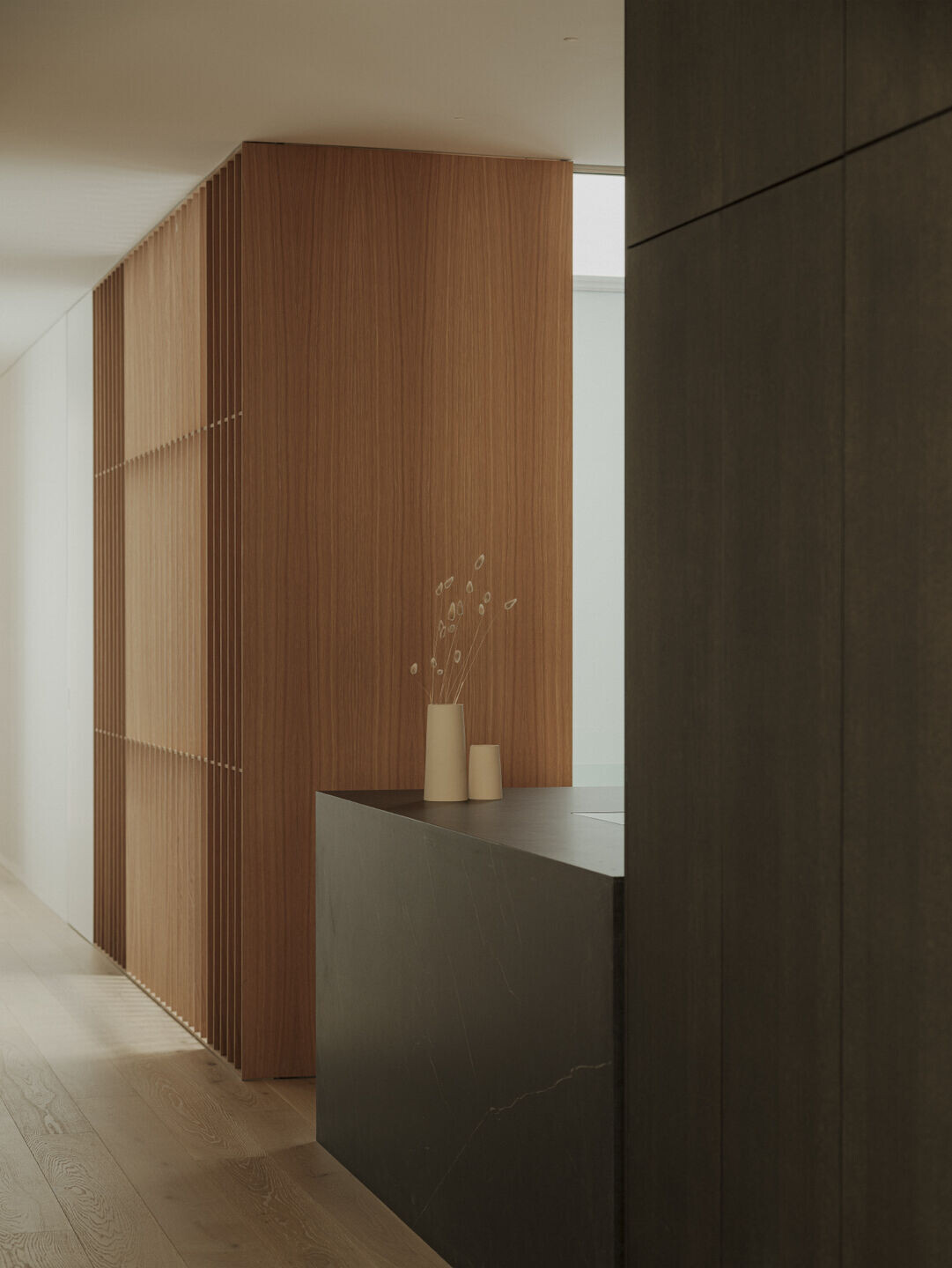
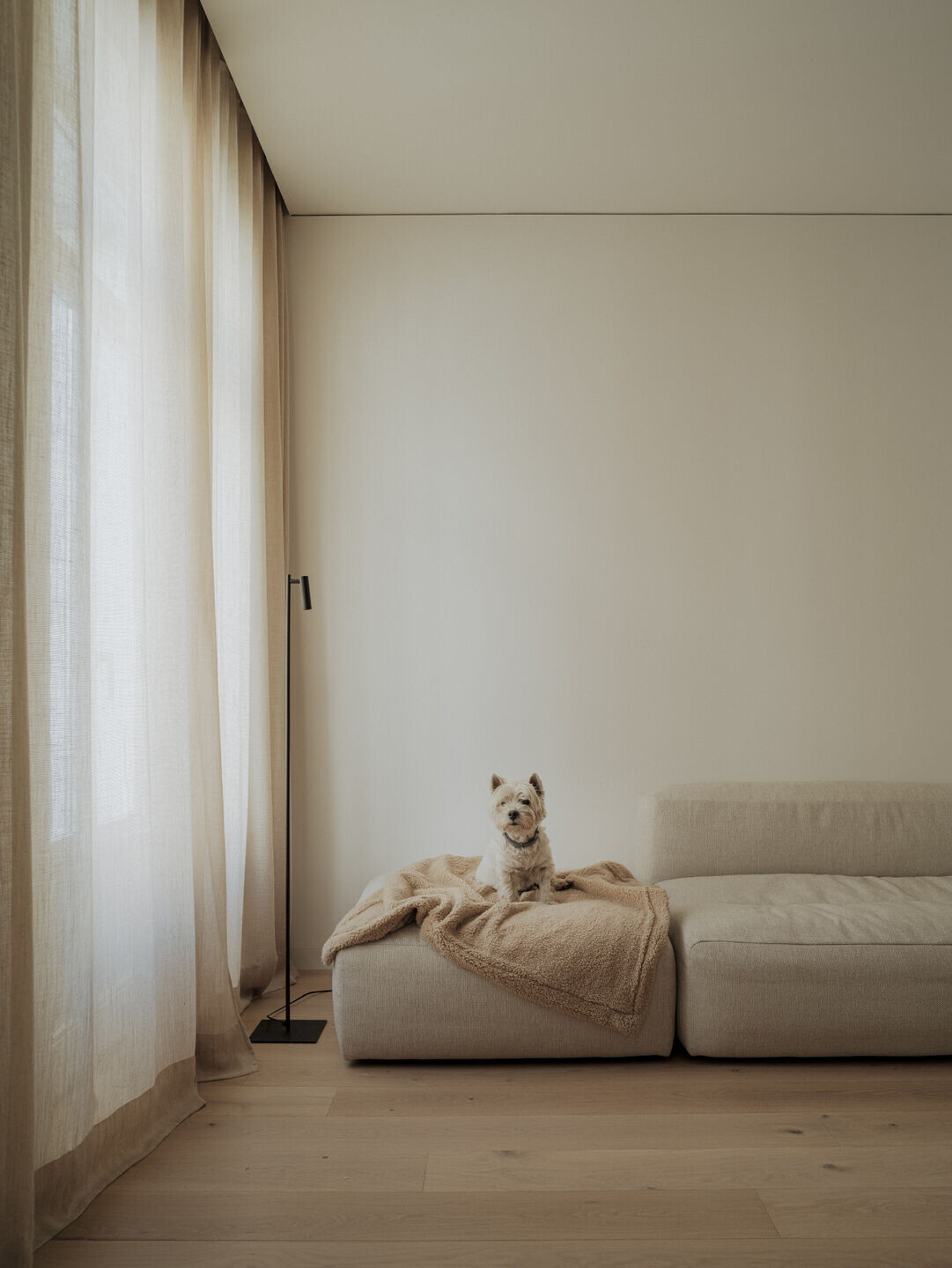
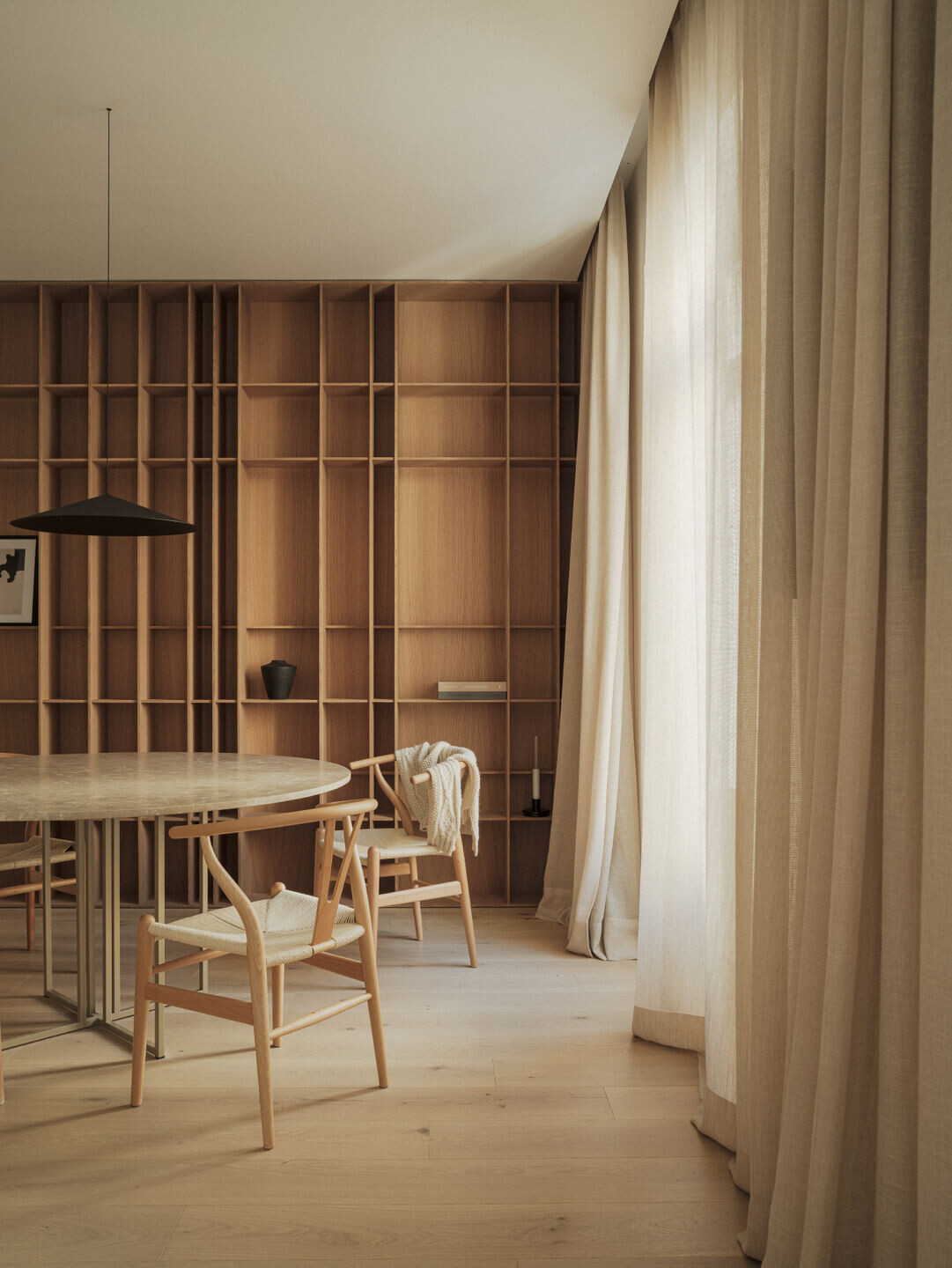
The access to the house is produced directly into the kitchen space, which articulates the day and night areas, thus acquiring an absolute protagonism. The project idea originates from this premise, singling out the kitchen and treating it as a foyer, designed so that it is perceived as a sculptural piece of furniture.
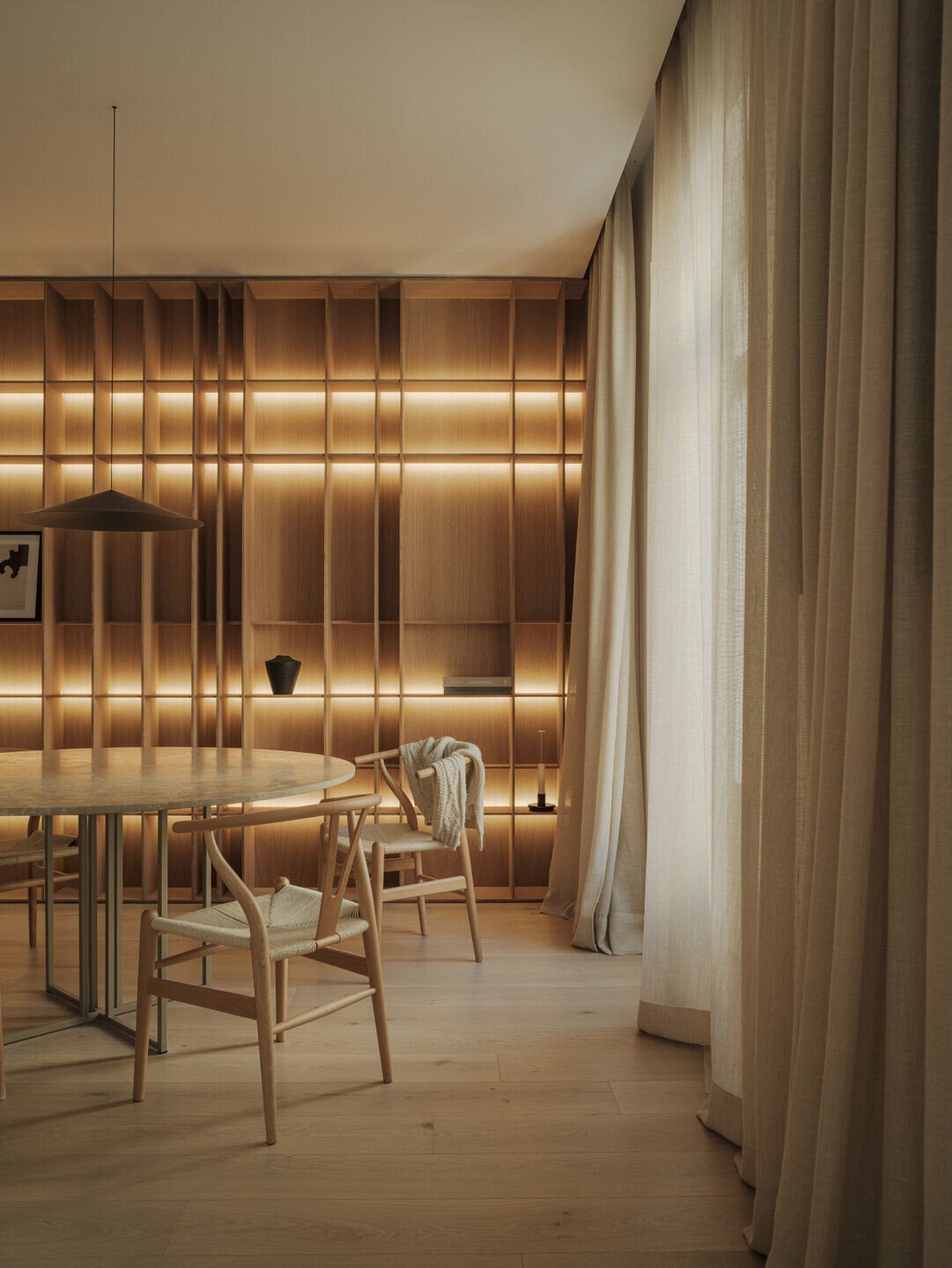
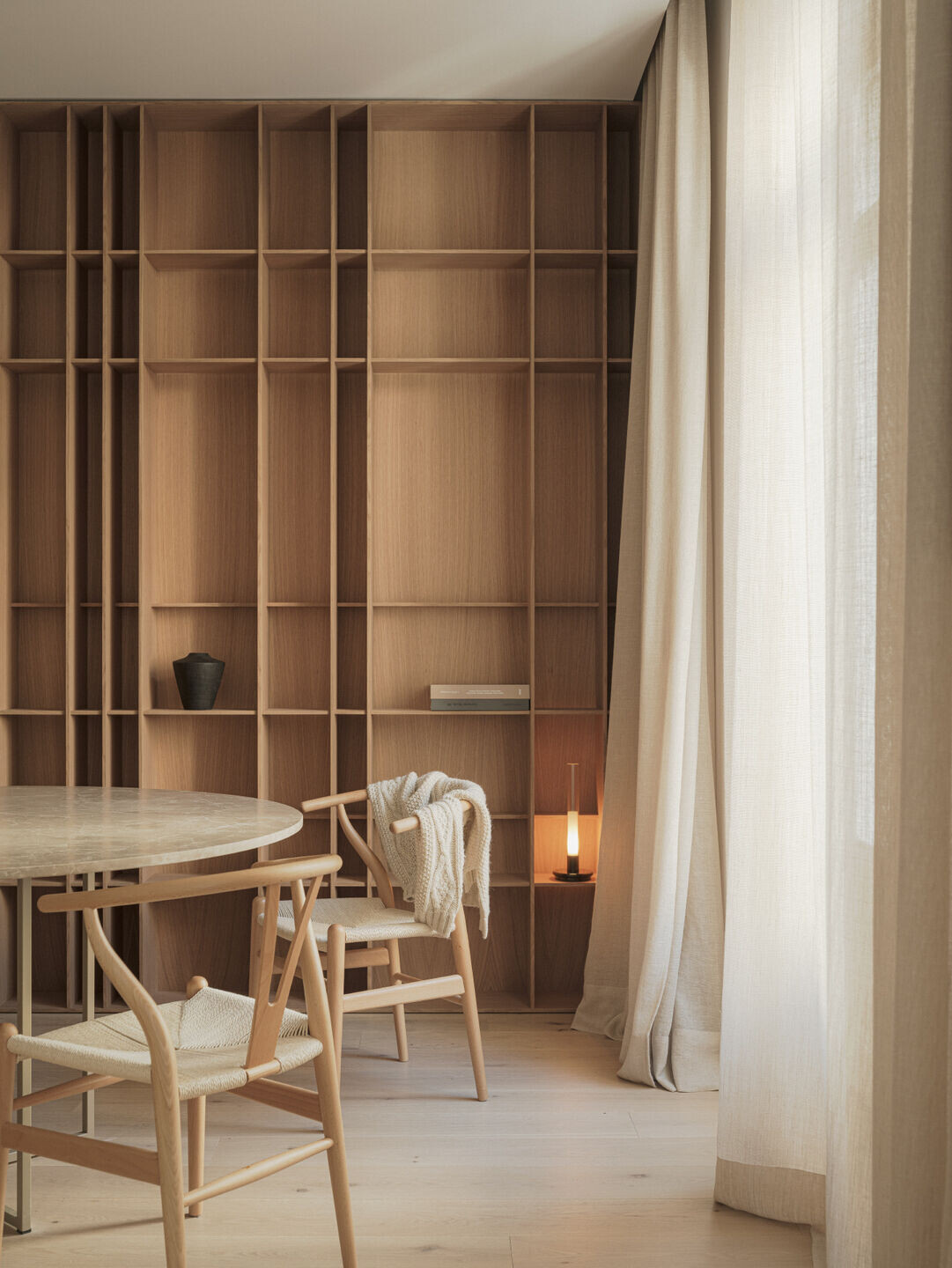
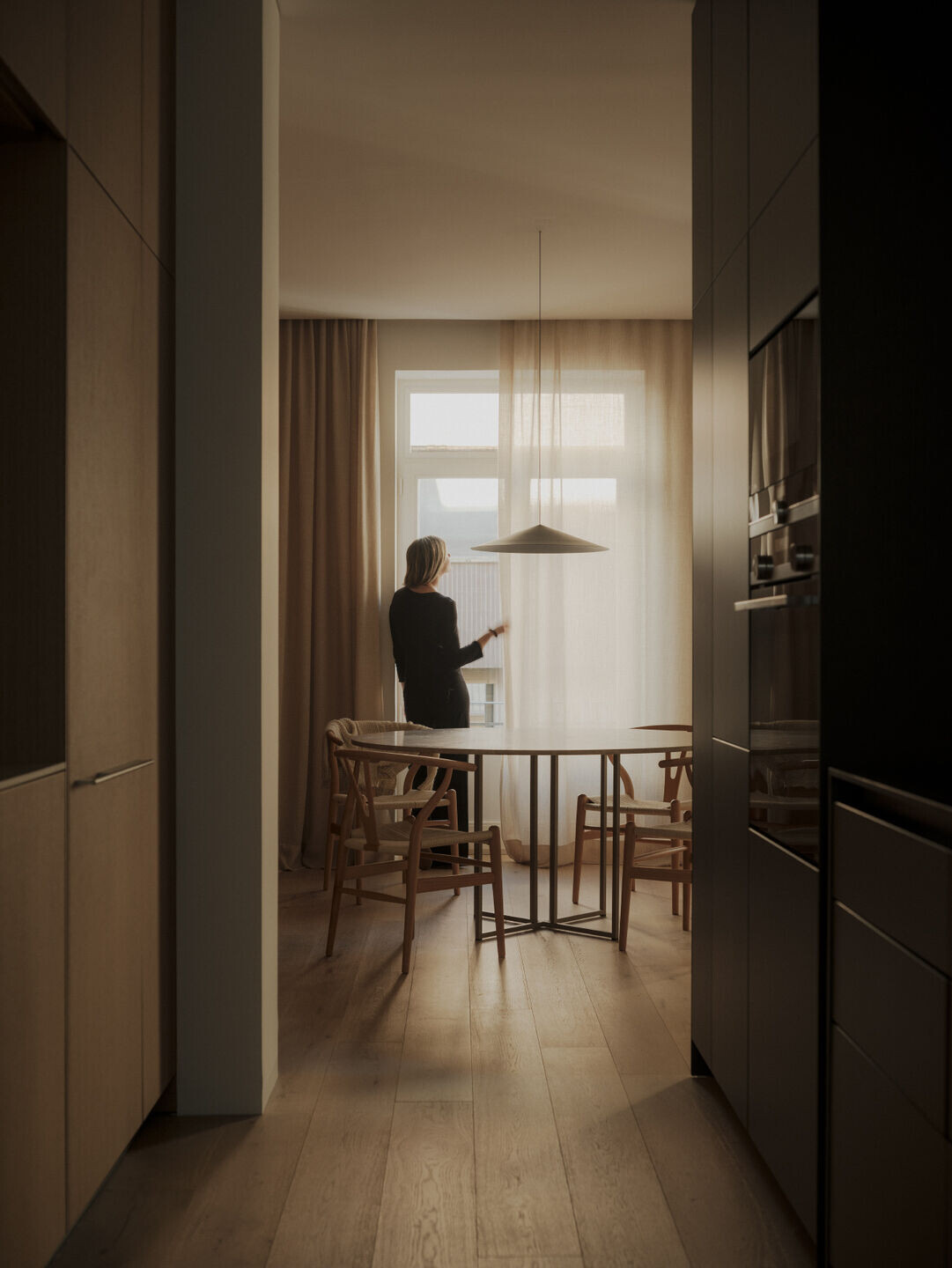
The island is conceived as if it were a solid block of stone, with the cooking area completely blended into it. The choice of materials highlights the piece and singles it out in the space, providing fluidity between the different areas of the house.
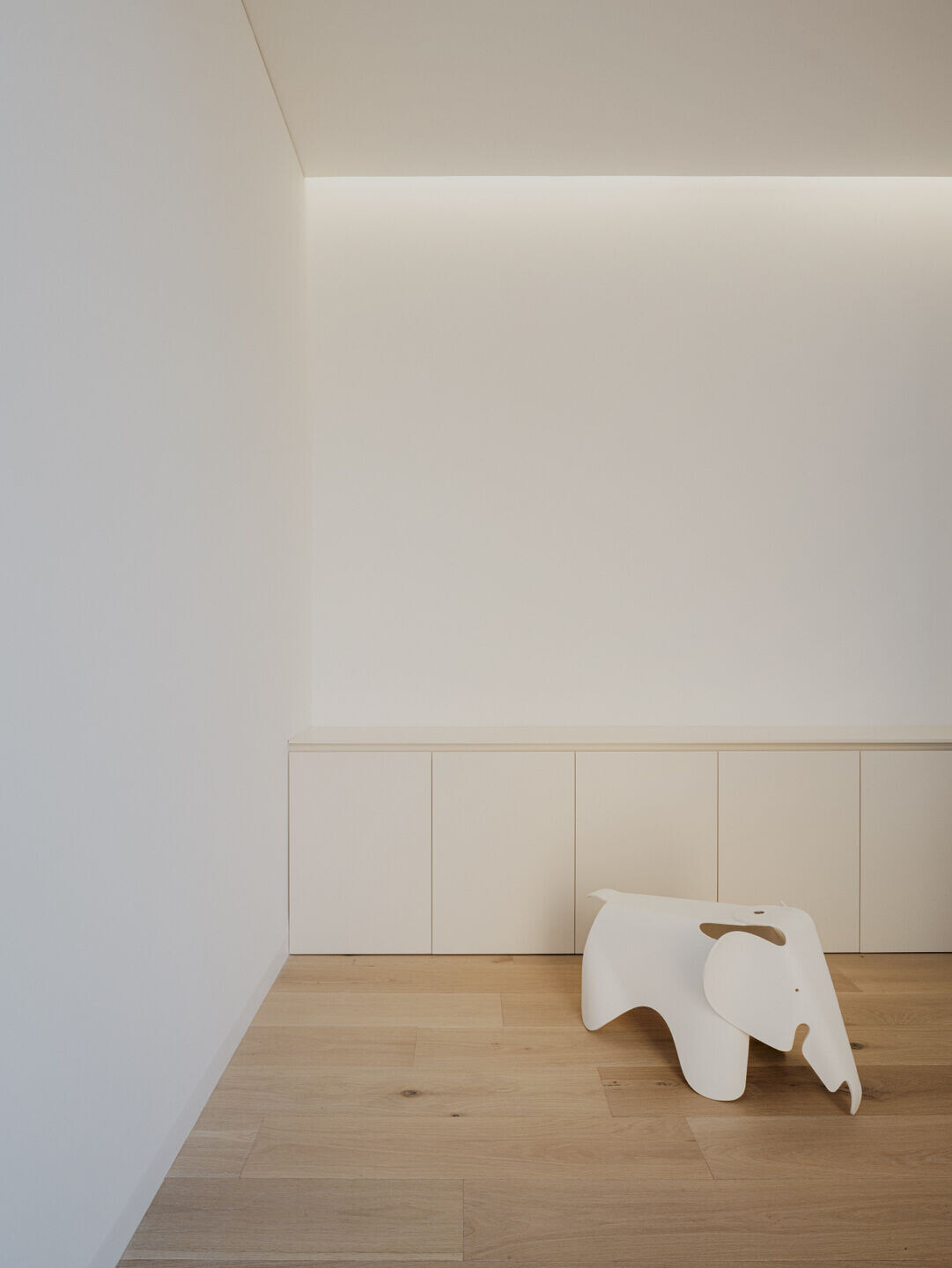
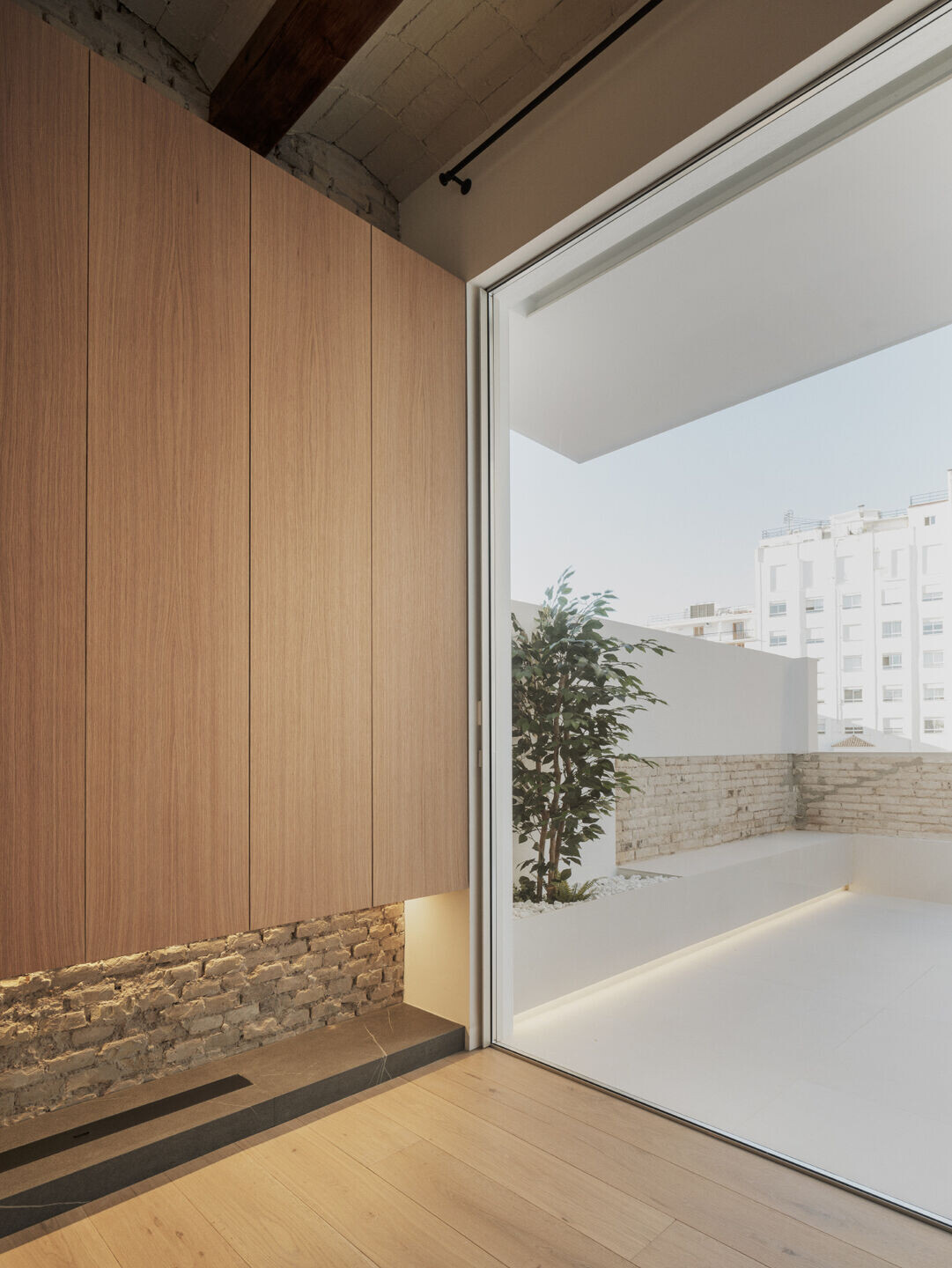
As you go deeper into the house, it is possible to discover details and environments that enrich the spatiality of the whole. A corridor distributes the different uses, traversing a series of patios that play with lighting through a system of lattices, which provide the necessary privacy.
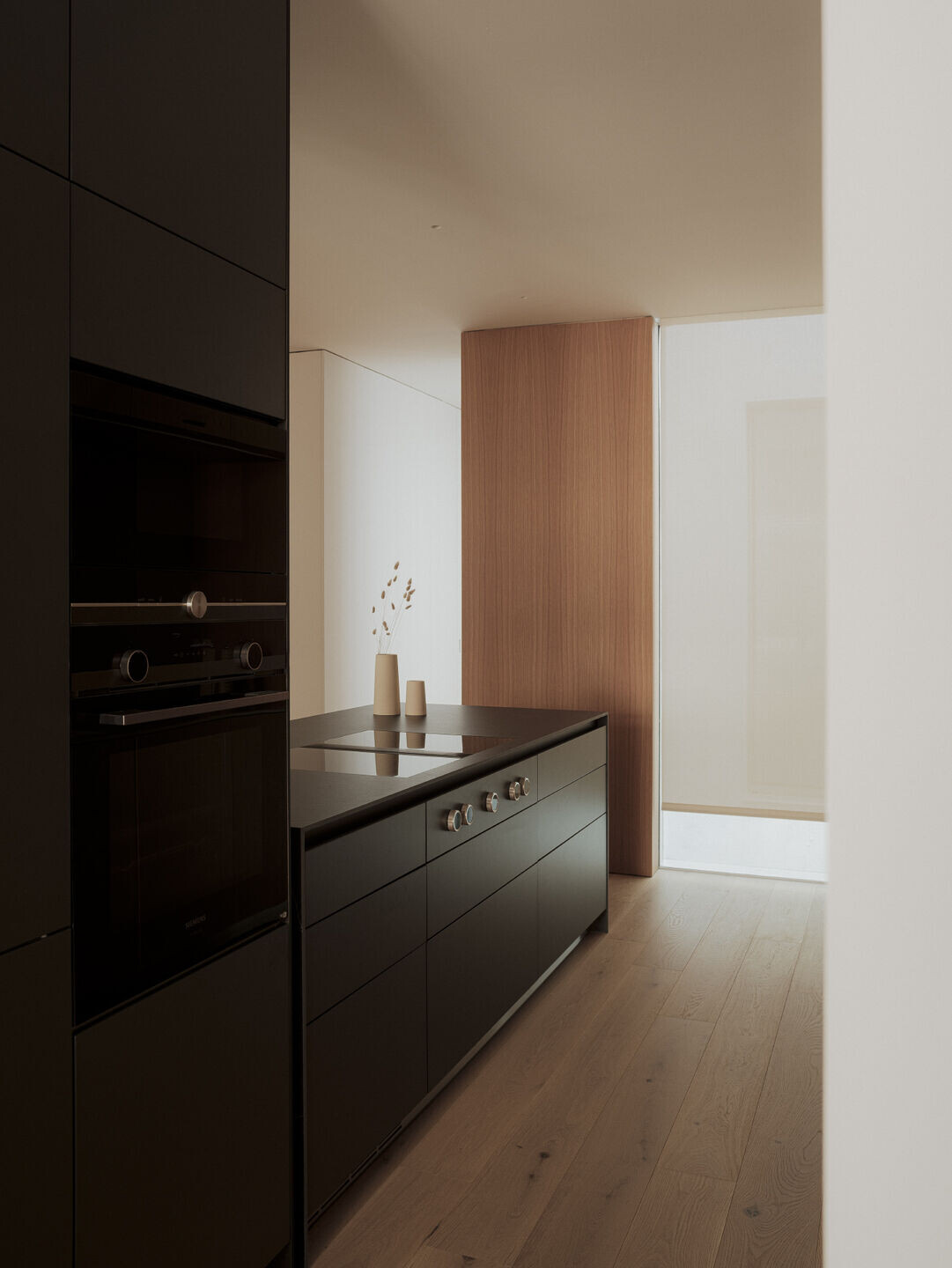
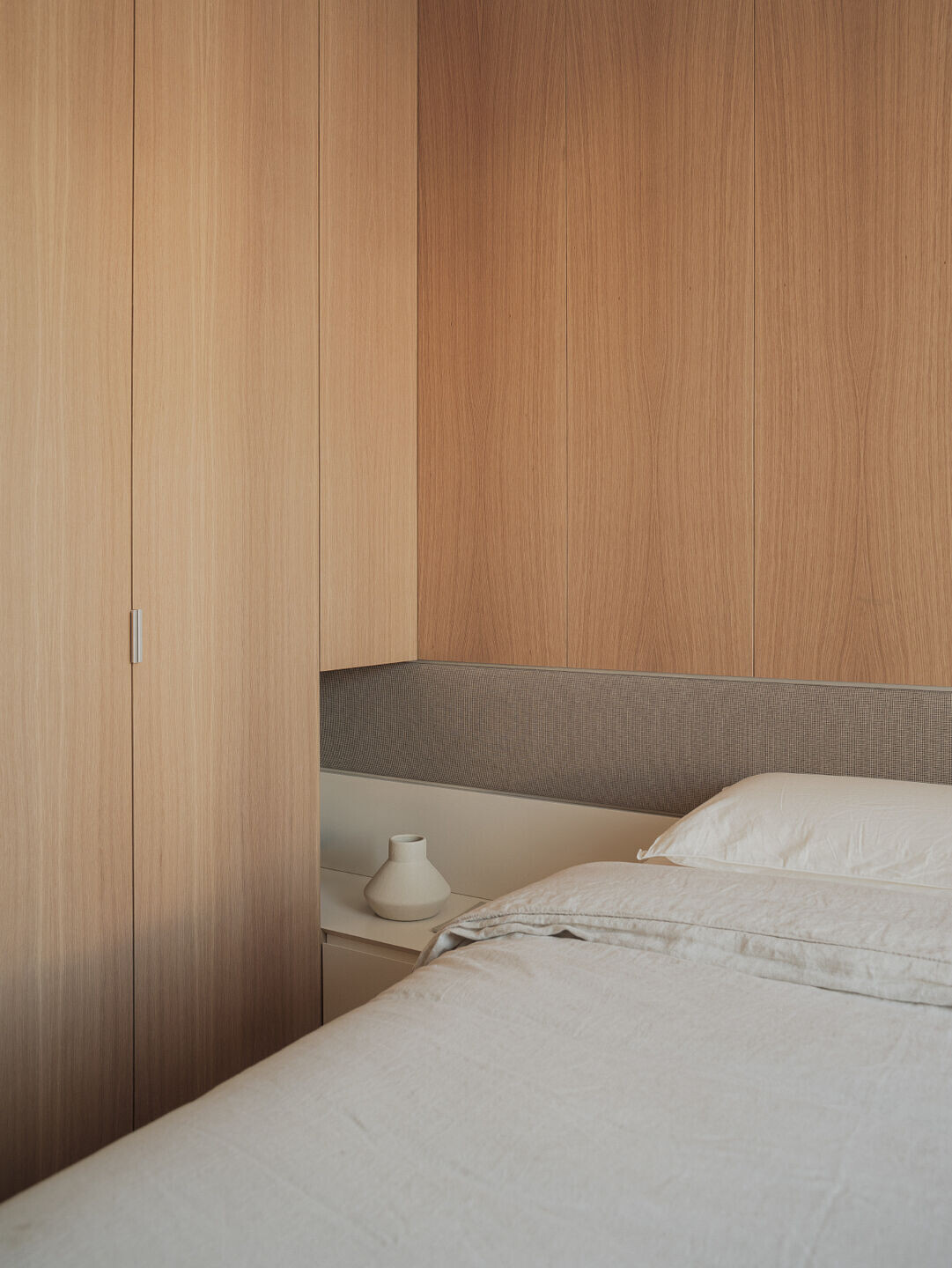
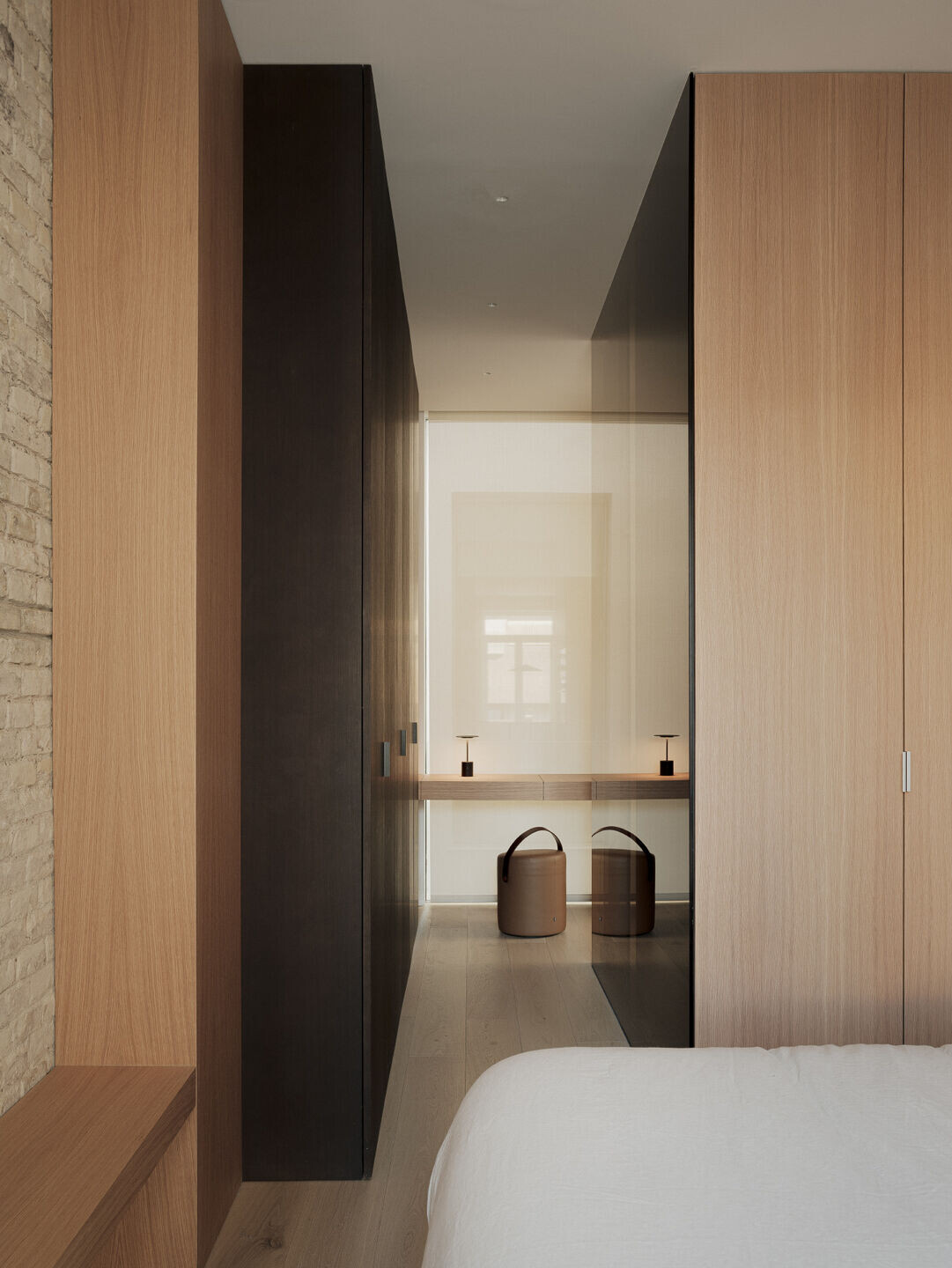
The itinerary through the house culminates in an office area, illuminated through a large opening in front of which there is a bench along its entire length, inviting to reflection and rest. This room serves as a filter for the most private and intimate area of the house: a small terrace to which a living room is linked, which receives the evening light through the tranquility of the block courtyard and in which the vestiges of the original house have been preserved, leaving walls and ceilings uncovered.
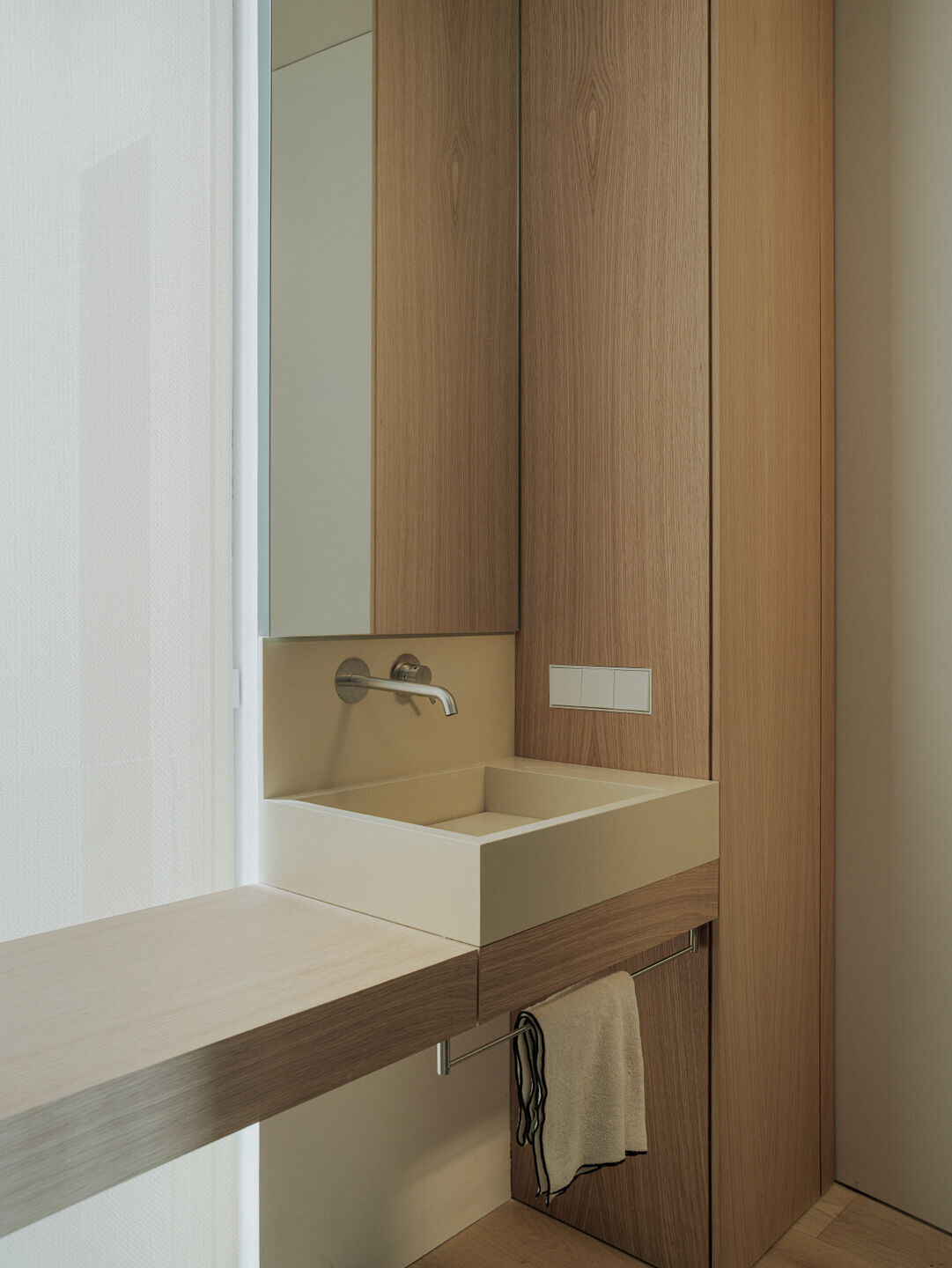
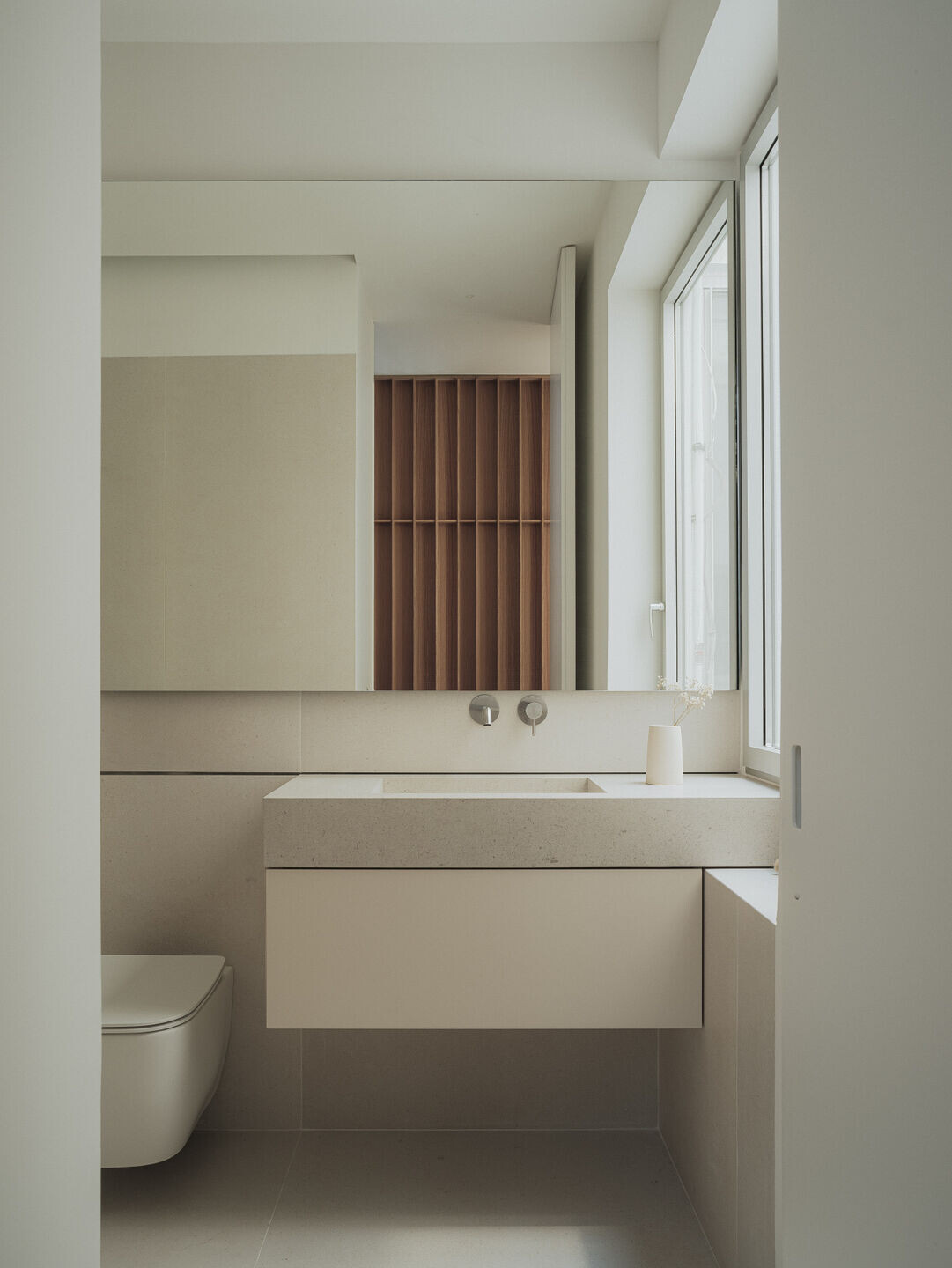
The use of wood, natural oak, is constant in the house, taking it to the floor plan, vertical panels, cupboards and kitchen, and the incorporation of a latticework that sifts the visuals in the lightwells, while allowing the entrance of light with the opening of the windows from floor to ceiling. In the dining room, this lattice element takes on the function of a bookcase.
