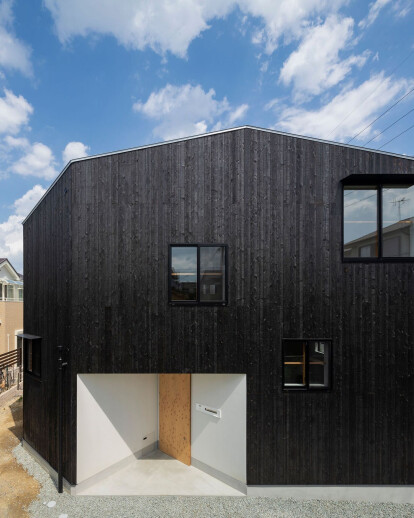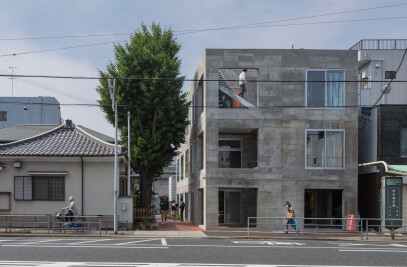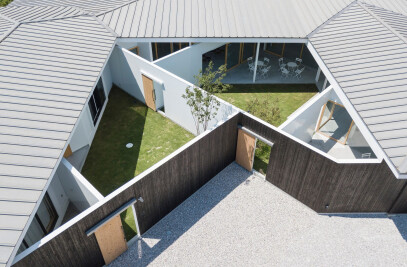When designing a house on a site with limited space, we have recently been exploring the possibilities of a continuous floor arrangement that extends gradually over a series of stepped floors. Rather than using walls and different floor levels to clearly divide the space into various functions, everything loosely connects and disconnects from each other through stepped floors. The idea is to create a sense of expansion inside a small house, so that you would find yourself on top of a rooftop in one moment, and tucked beneath a floor in another.
This concept first came into reality with the projectHouse in Miyamoto. Here, the spaces between different floor levels were left open to create a floating effect, allowing the floors to be used as desks and shelves where objects could be stored. At the same time, this design allowed us to visually emphasize the relationships between various rooms.
For this house, we used the same composition while pursuing new possibilities.
Due to budgeting reasons, wood was chosen for the structure, and the spaces between the floors were enclosed due to structural limitations. Unlike House in Miyamoto, the visibility within the house is limited; there is only a hint of the spaces that continue beyond one’s vision. By overlaying a diagonal grid rotated at 45° on top of a rectangular shell, we attempted to create a simple yet complex, geographical, and cave-like labyrinth captured inside a small house.
The floor rises from two different points in a spiral to meet on a floor that is the dining and kitchen, and separates to finally meet again on the rooftop.
The roof is designed to meet the setback regulations, and when this is installed on top of the series of floors, the house, while reminiscent of a traditional home, became a rather curious polyhedron.
The site is in a suburban residential neighborhood on a slope developed into terraced plots; the neighboring ground levels are also uneven. In the beginning, we thought about using a split-level composition in response to the conditions of the location- this idea eventually inspired the design for this project. As a result, sixteen different floors were packed into this small house, expanding and moving around in different directions to create a functional, cave-like foundation to support the life of the residents.

































