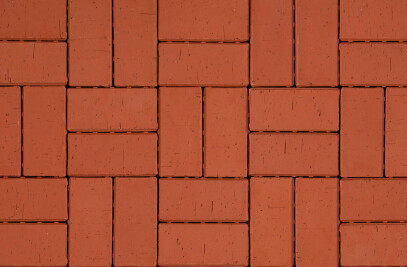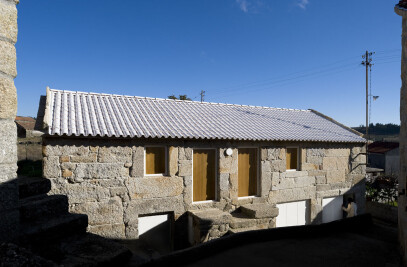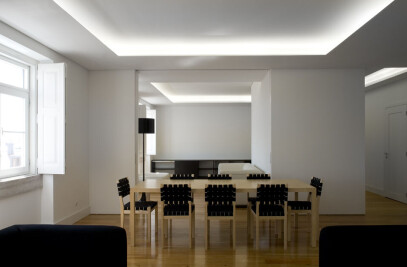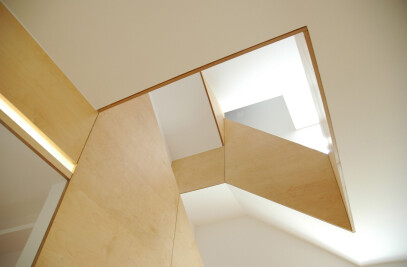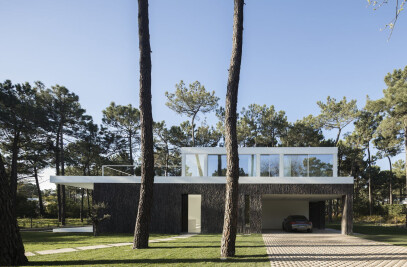The terrain extends in a slope. The house emerges in the background and defines the boundaries of the site, at its lowest point. An extensive meadow connects the two heights of the site.
Two contiguous volumes are created and are separated by a small courtyard with a tree in the centre. At the edge, the volume is released from the ground and only the roof is maintained to protect an outdoor porch area that is adjacent to the pool with the shape of a traditional irrigation tank. Regarding the functional spaces, we separated the private area with 3 bedrooms and kitchen in the first volume, from the social area with living and dining rooms in the second volume, connected to each other by a corridor that also serves as the main entrance of the house and as a connection to the courtyard.
The colour of the meadow in the high temperature months was the colour chosen to characterize the project to achieve a uniform image of nature and construction. The whole building, interior and exterior, is coated with a lime-based mortar on the walls and traditional curved roof tiles on the roof, ensuring harmony and uniformity. Inside, under the slope of the roof, we can find spacious interiors given by the high ceilings and the broad view we can see through the large windows.
Material Used :
1. Windows: Sosoares – Série LT
2. Sanitary Ware: Sanitana
3. Taps: Padimat - Waterevolution
4. Light Switches: Efapel – Quadro 45 Siza Vieira
5. Window shades: Hunter Douglas
6. Paint: CIN- Vinylclean
7. Lime-base mortar: Weber – Weber.therm natura
8. Exterior floor tiles: Vale da Gândara
9. Heating: ADF
10. Hardware: Batista Gomes
11. Beds and Sofas: Botaca
12. Customfurniture: Mobimetro
13. Lighting: João Lopes Iluminação
14. Rugs: Lusotufo
15. Appliances: SMEG






