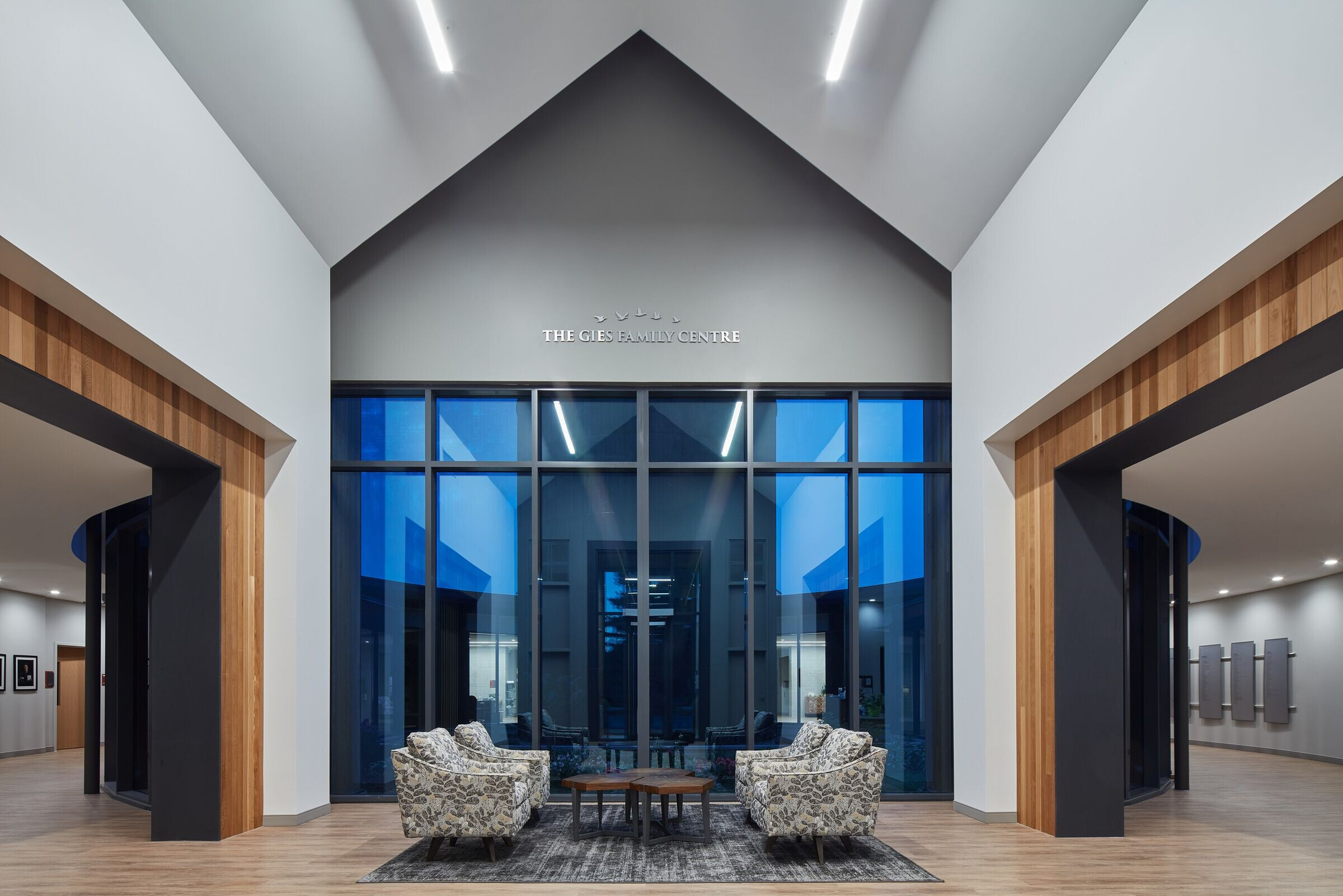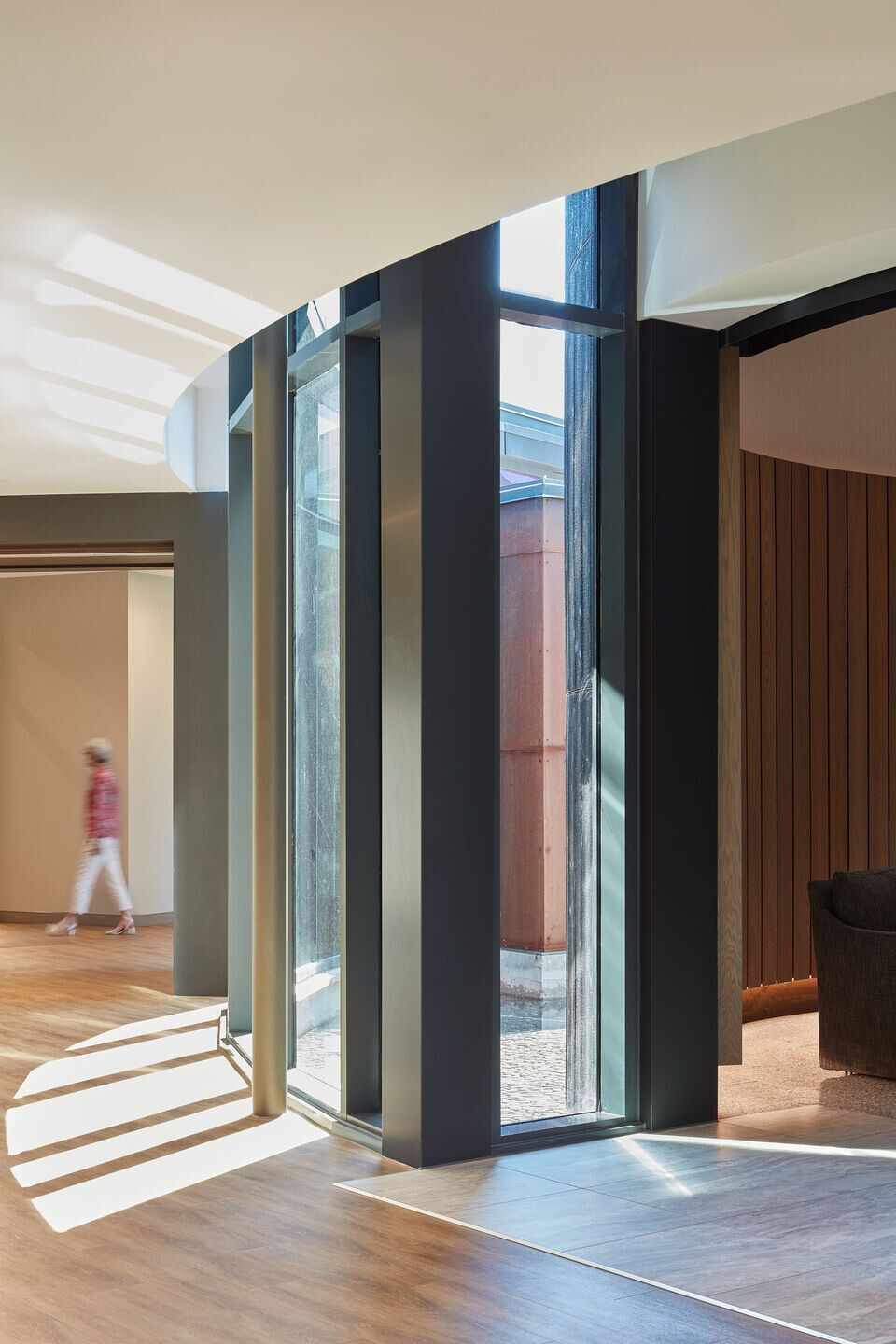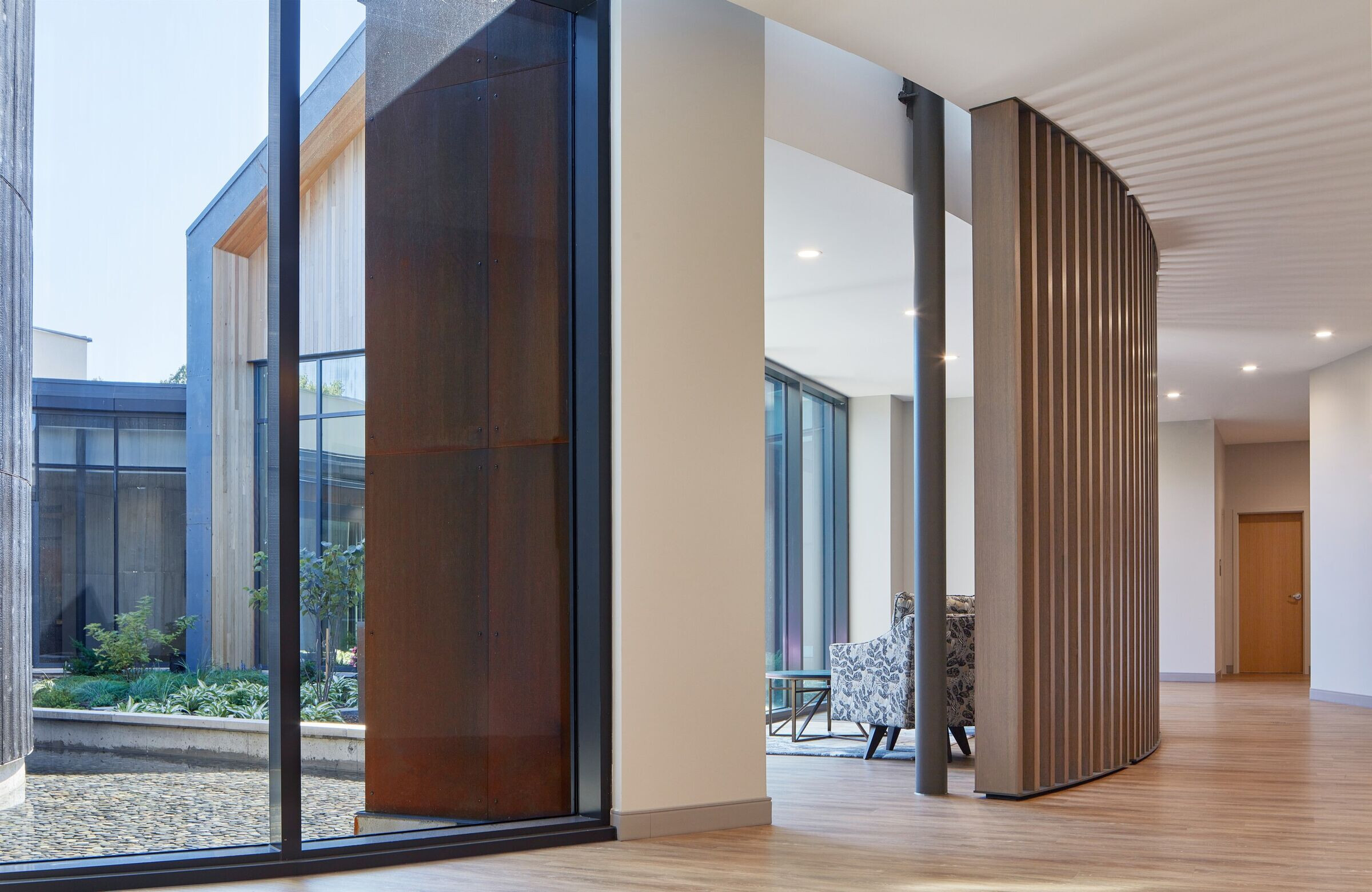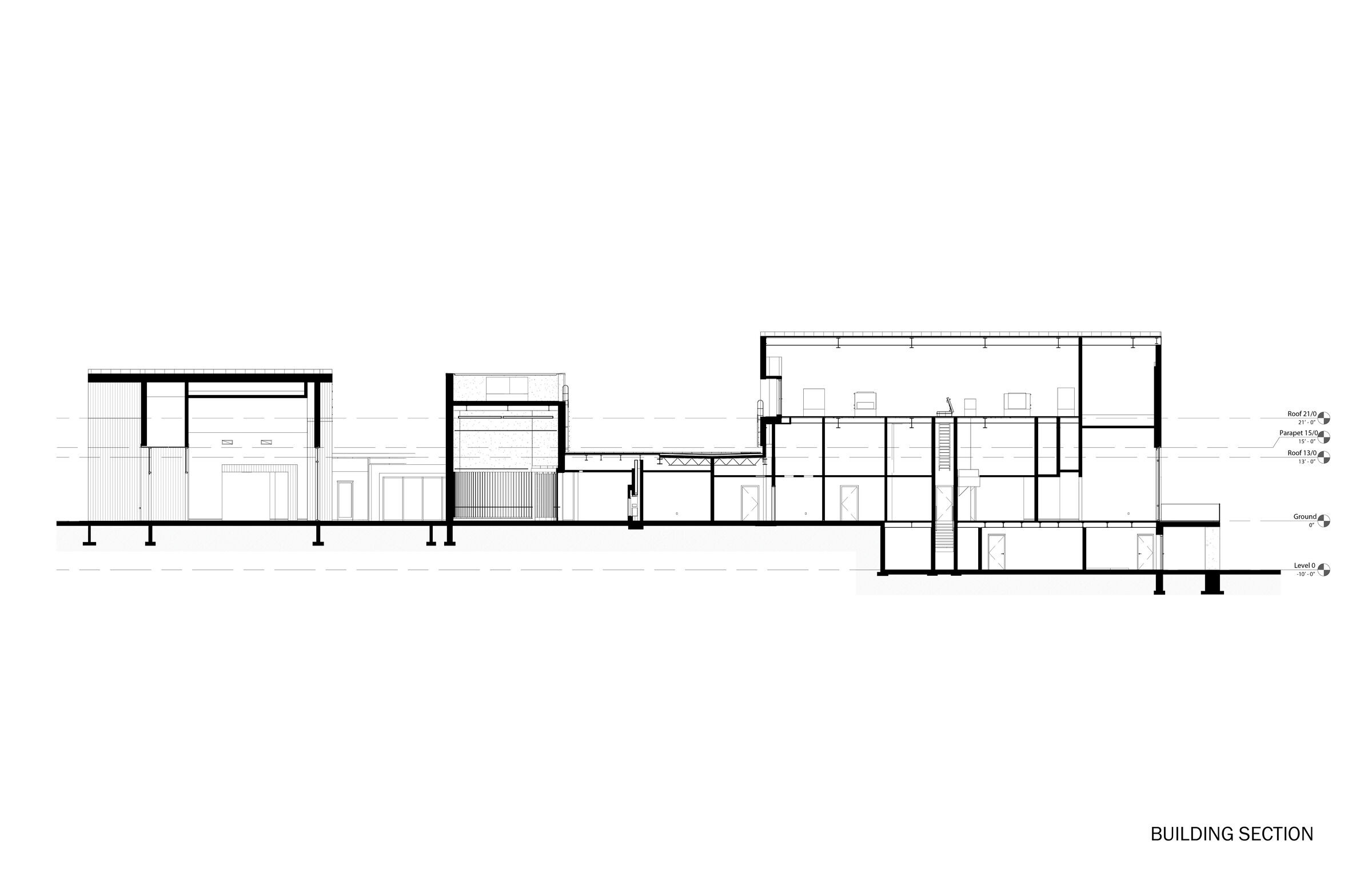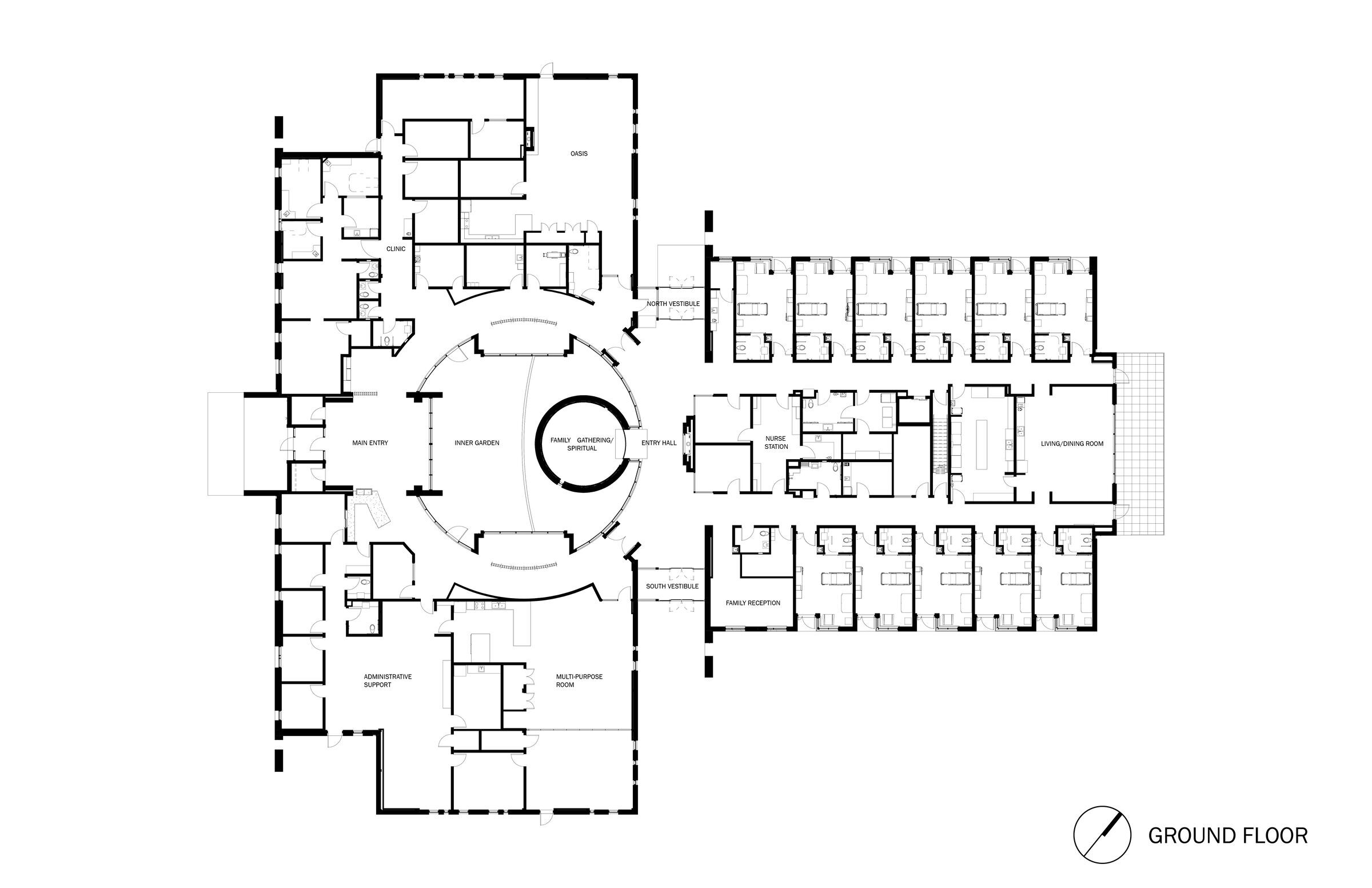The Gies Family Centre is unique. It is a state-of-the-art facility that delivers integrated hospice palliative care services for our community. Upon completion, HWR immediately became the model for hospice care facilities throughout the province.
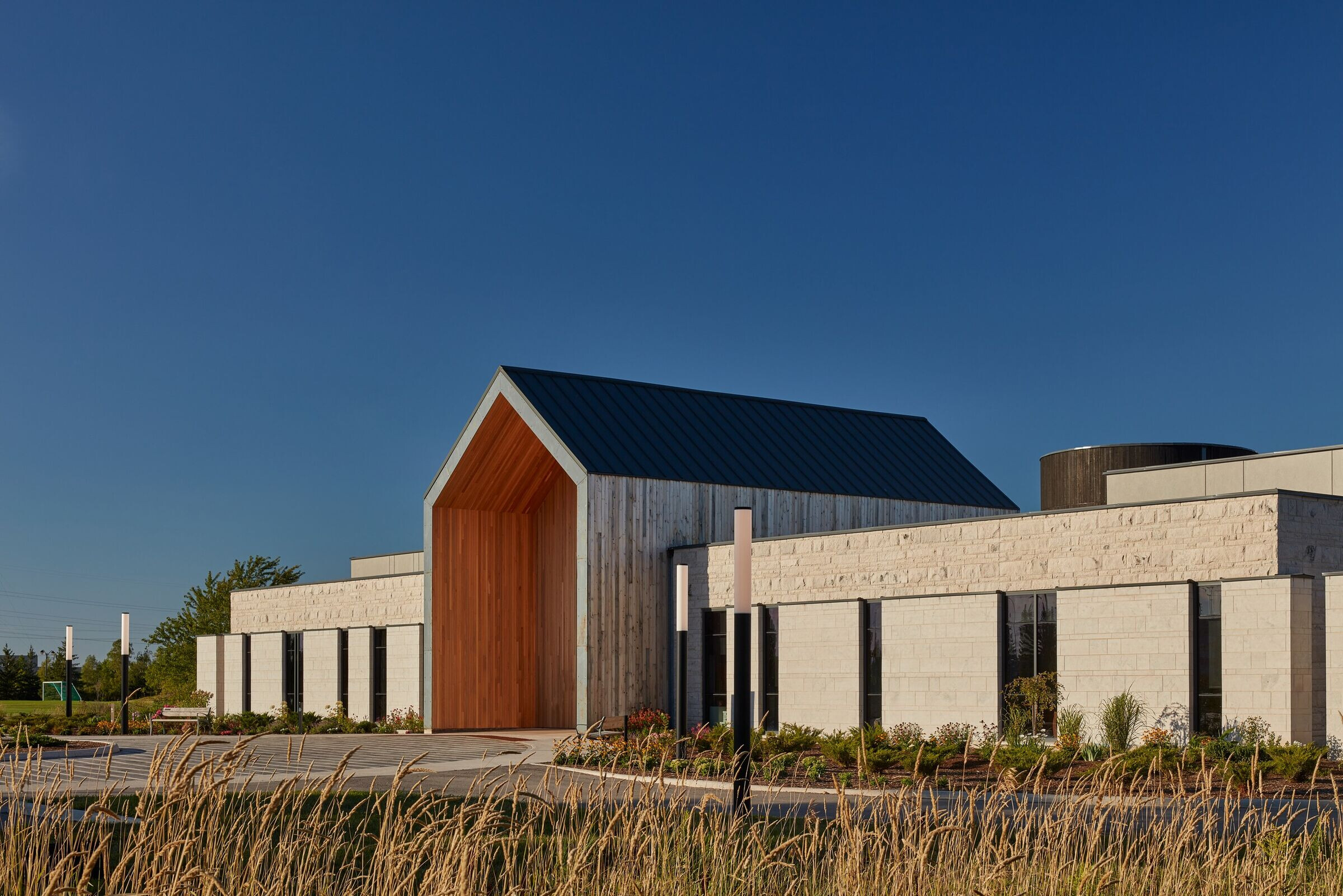
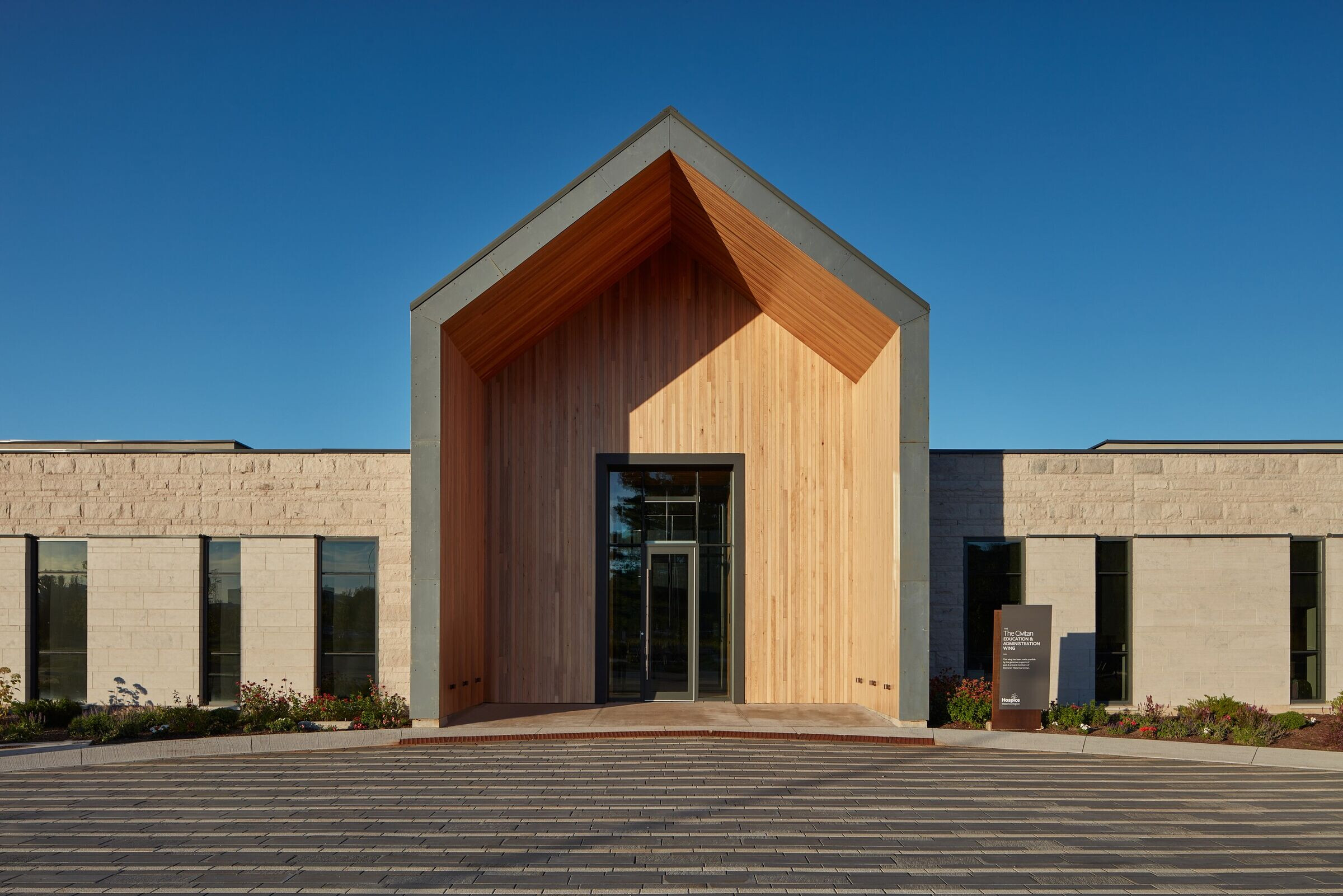
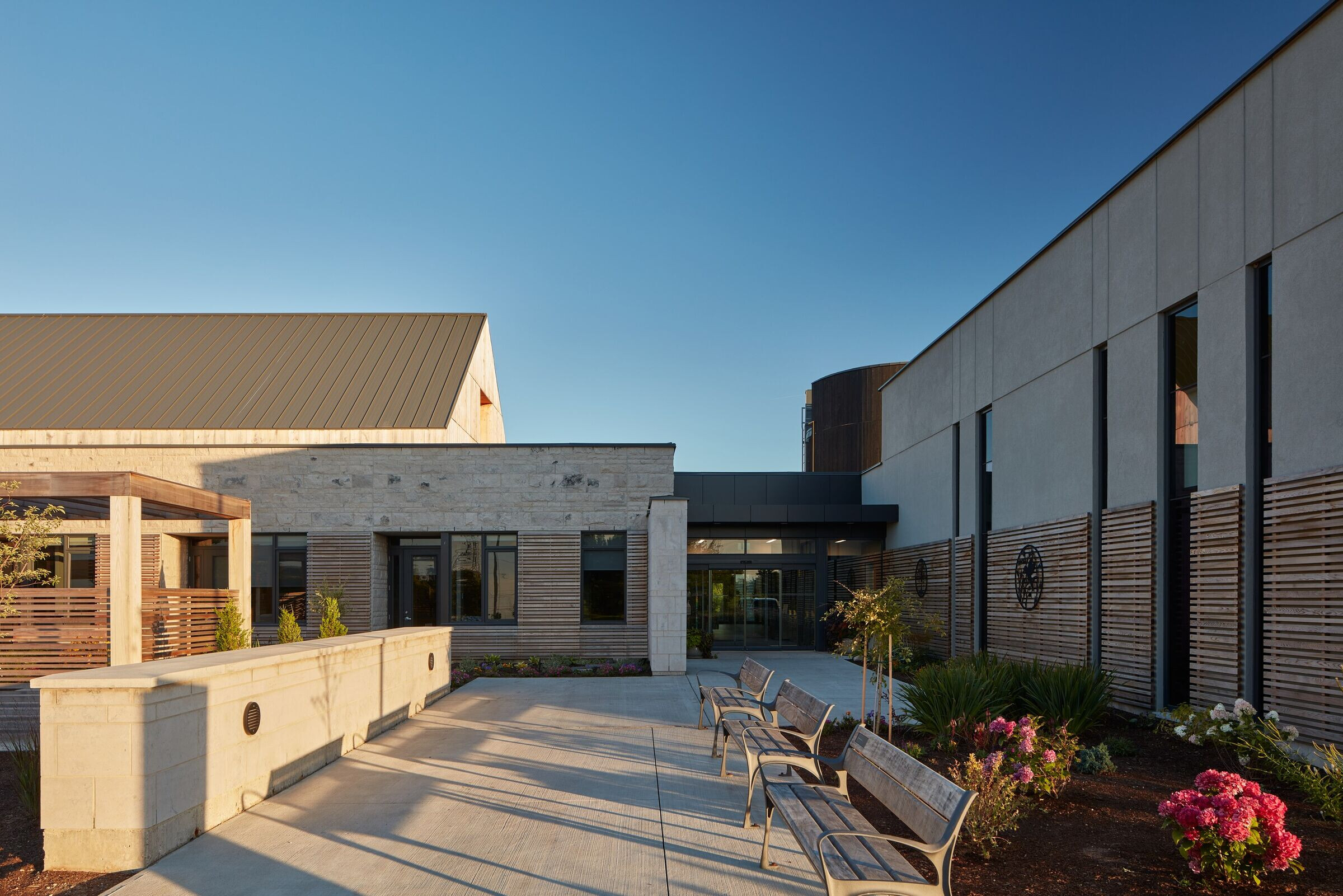
It is really three buildings in one, housing a ten-bed residence, a client service wing with medical facilities and support services and an educational & administrative centre.
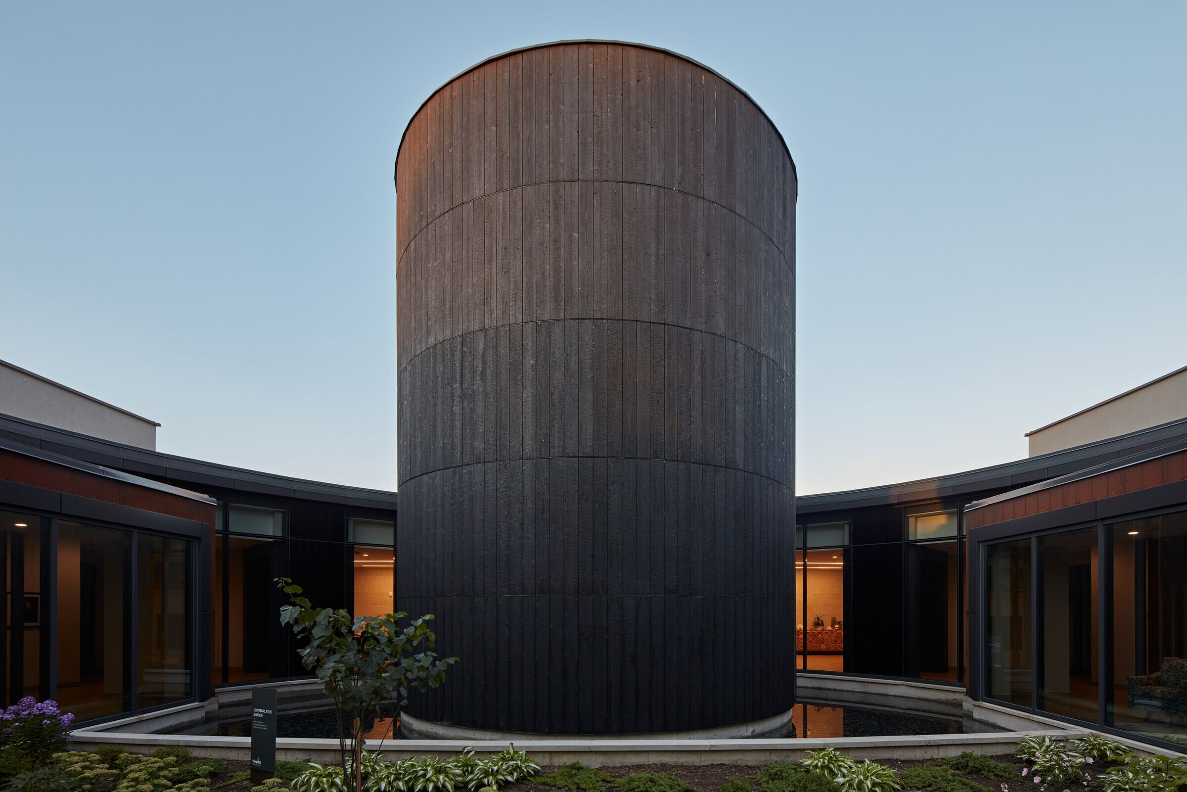
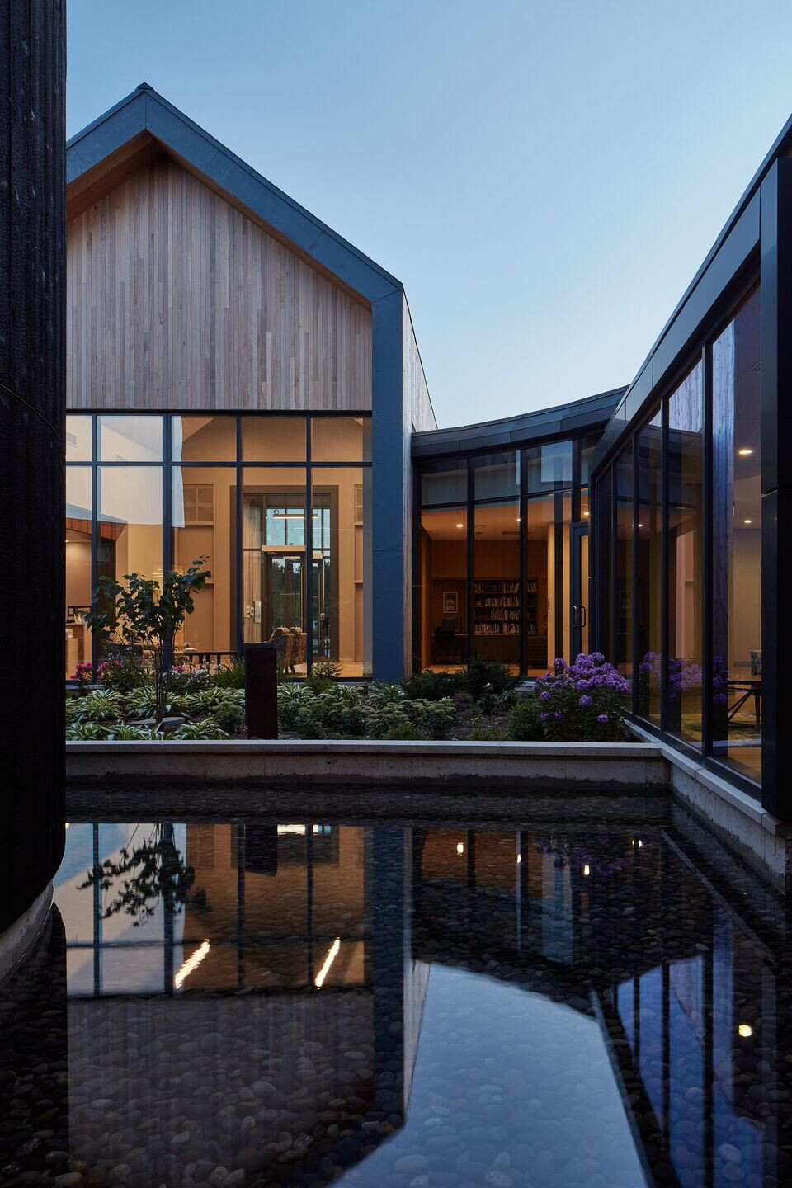
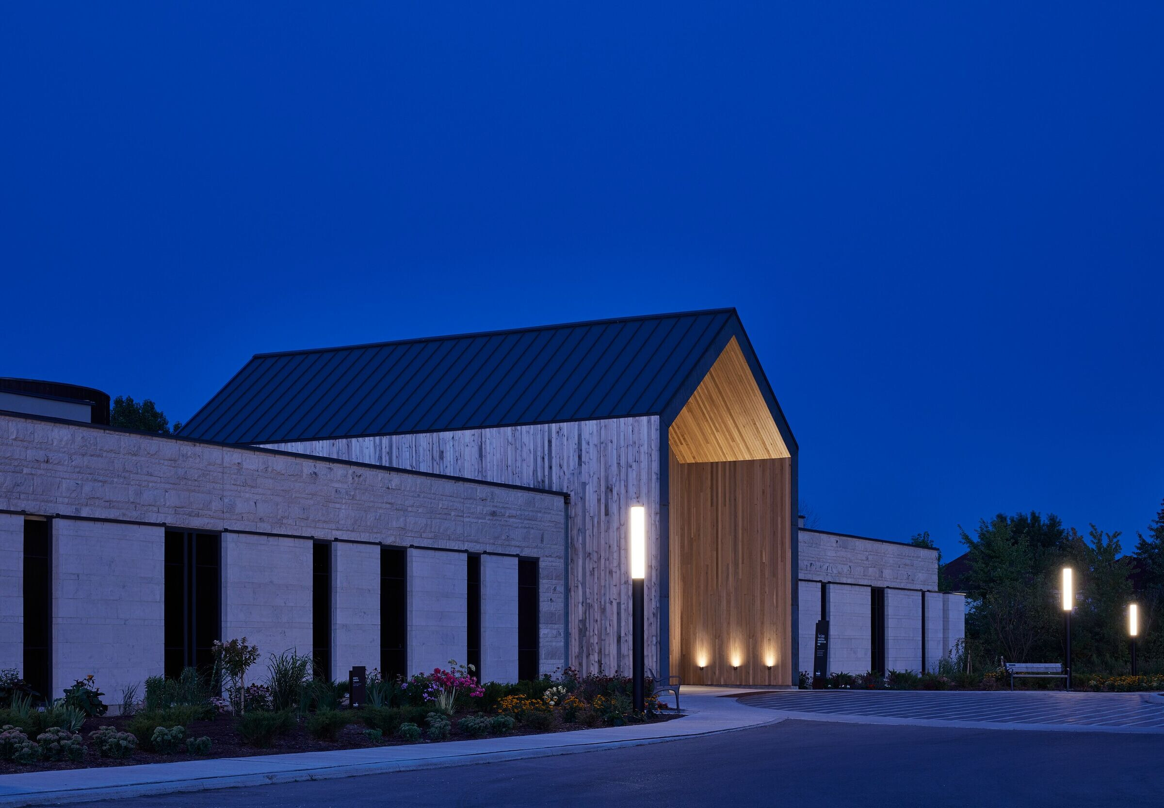
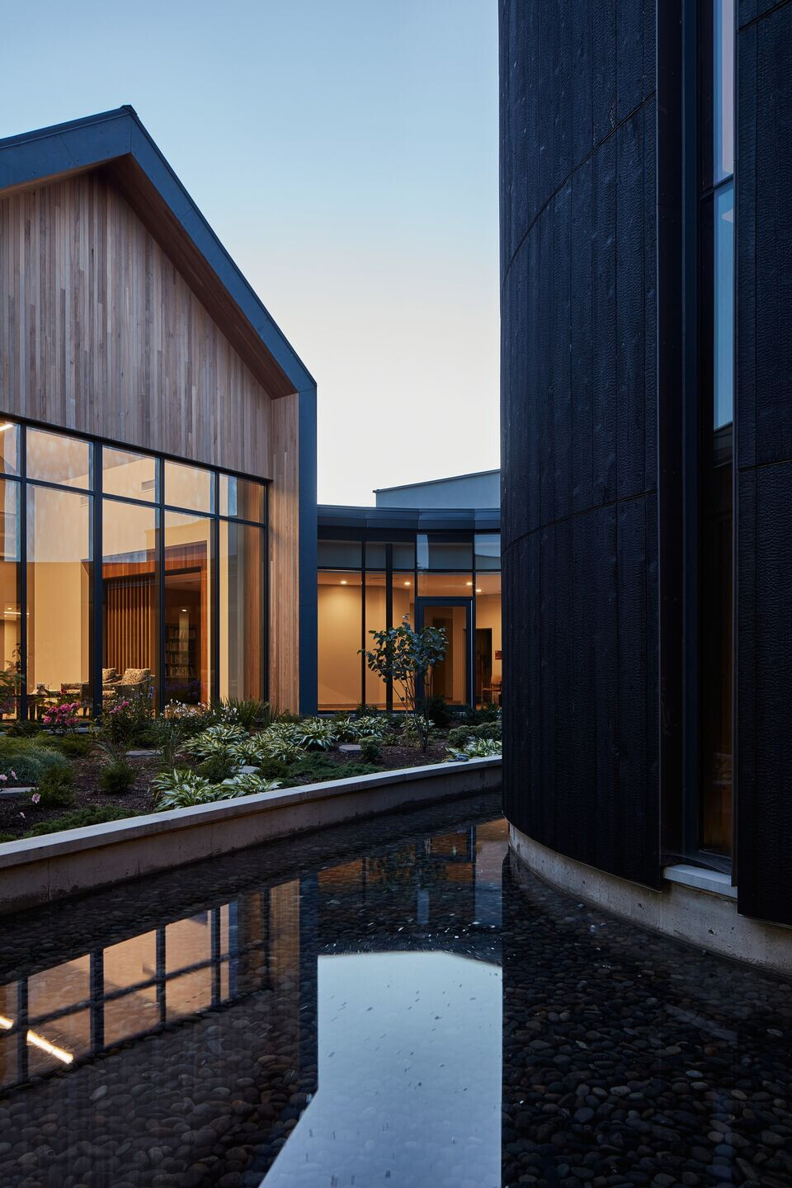
The building sits close to the earth. Most of the Centre covered in either natural stone to represent the endurance of the human spirit, or natural wood that will weather and age with the passage of time, much like the journey of life. While the building assimilates a barn and a series of rectangles from the outside, it is actually centered around a circle inside. In the center is a large garden and reflection pond that is open to the sky, bathing the entire building in natural light. The courtyard and reflection pond brings nature indoors and helps connect and ground those inside to the world outside.
