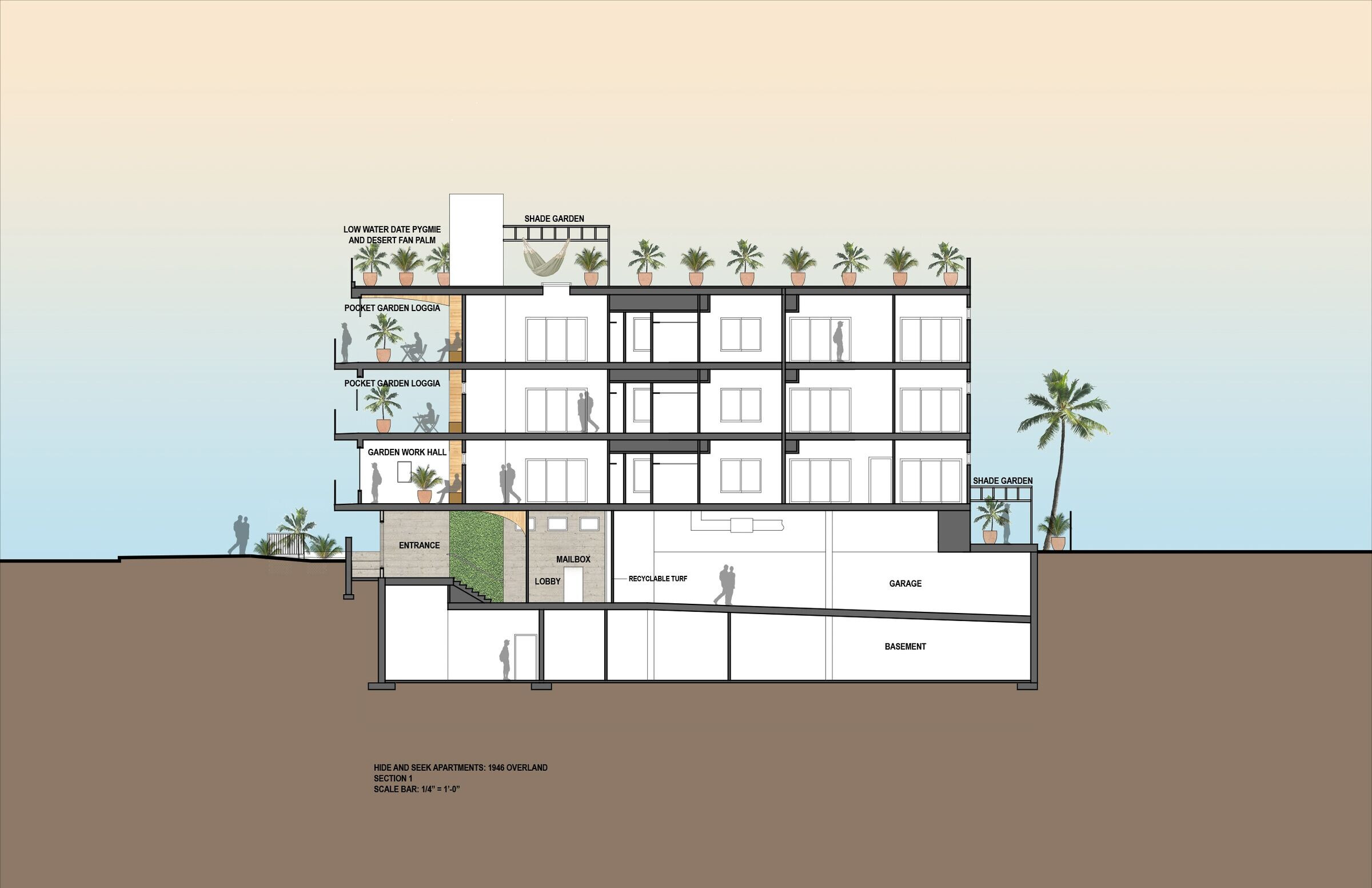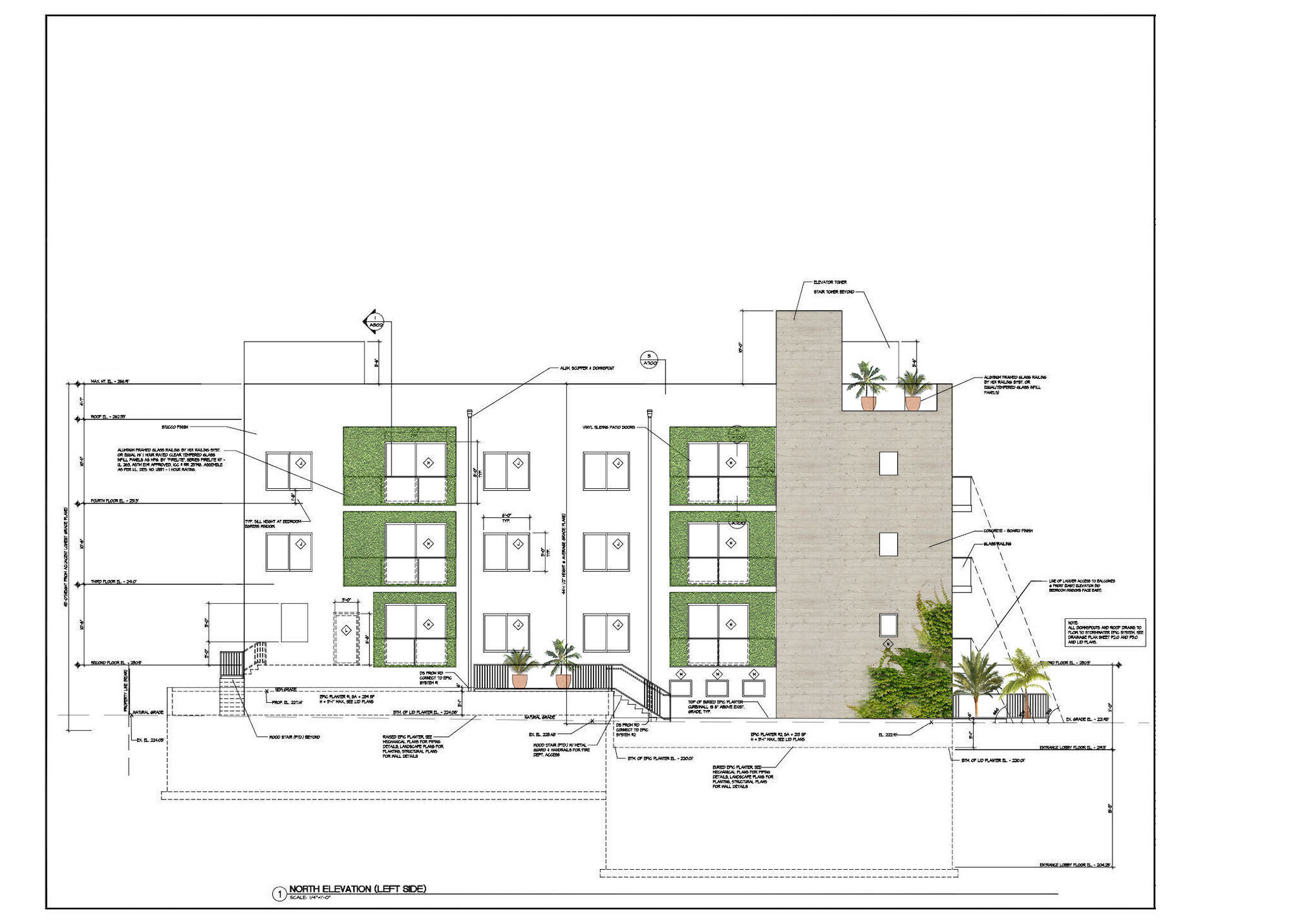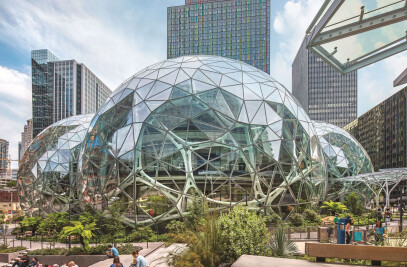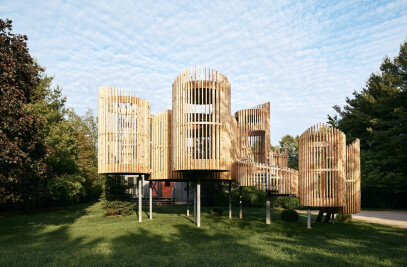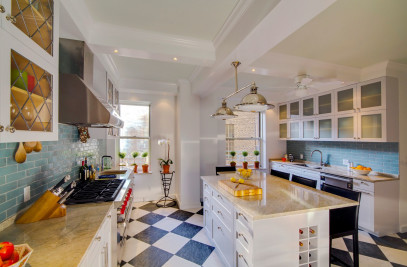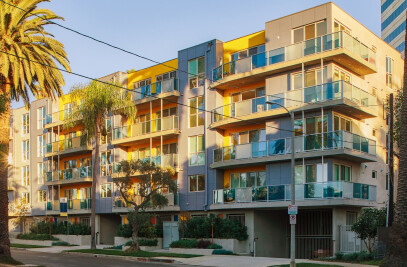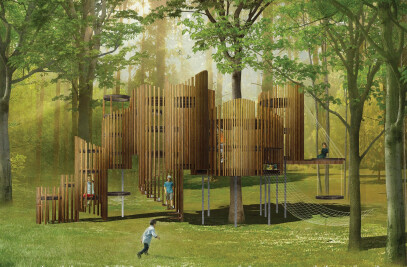Inspired by the palm tree, the nature-centric apartment building in west LA provides a sense of nurture to the entire street in a post-pandemic age. It incorporates the local flora in unique ways including the site’s roughly 90-year-old sycamore, with a playful treehouse effect. The 15 unit structure, LEED Gold, heightens our awareness of nature’s interplay with the man made that marks Los Angeles. It does so with a mix of natural and industrial materials: Corten steel, insulated glazing, board form concrete, salvaged wood and palm trees on all floors. Four stories high, 1946 Overland is submerged over three feet below grade to optimize the height for each unit. This also keeps the public lobbies cooler in the summer months. Additionally passively cooled garden halls at the Southwest-facing front facade reduce HVAC load.
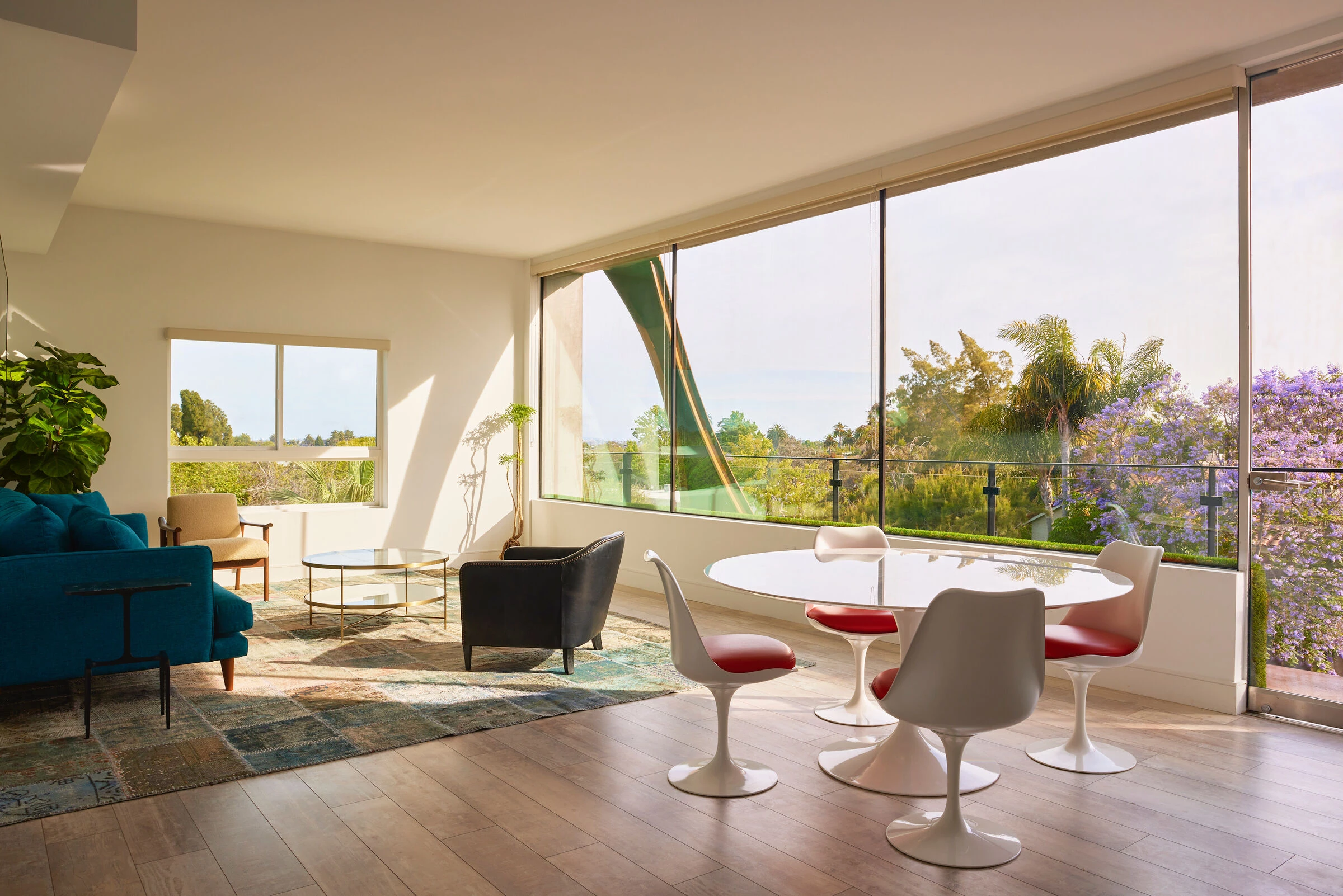
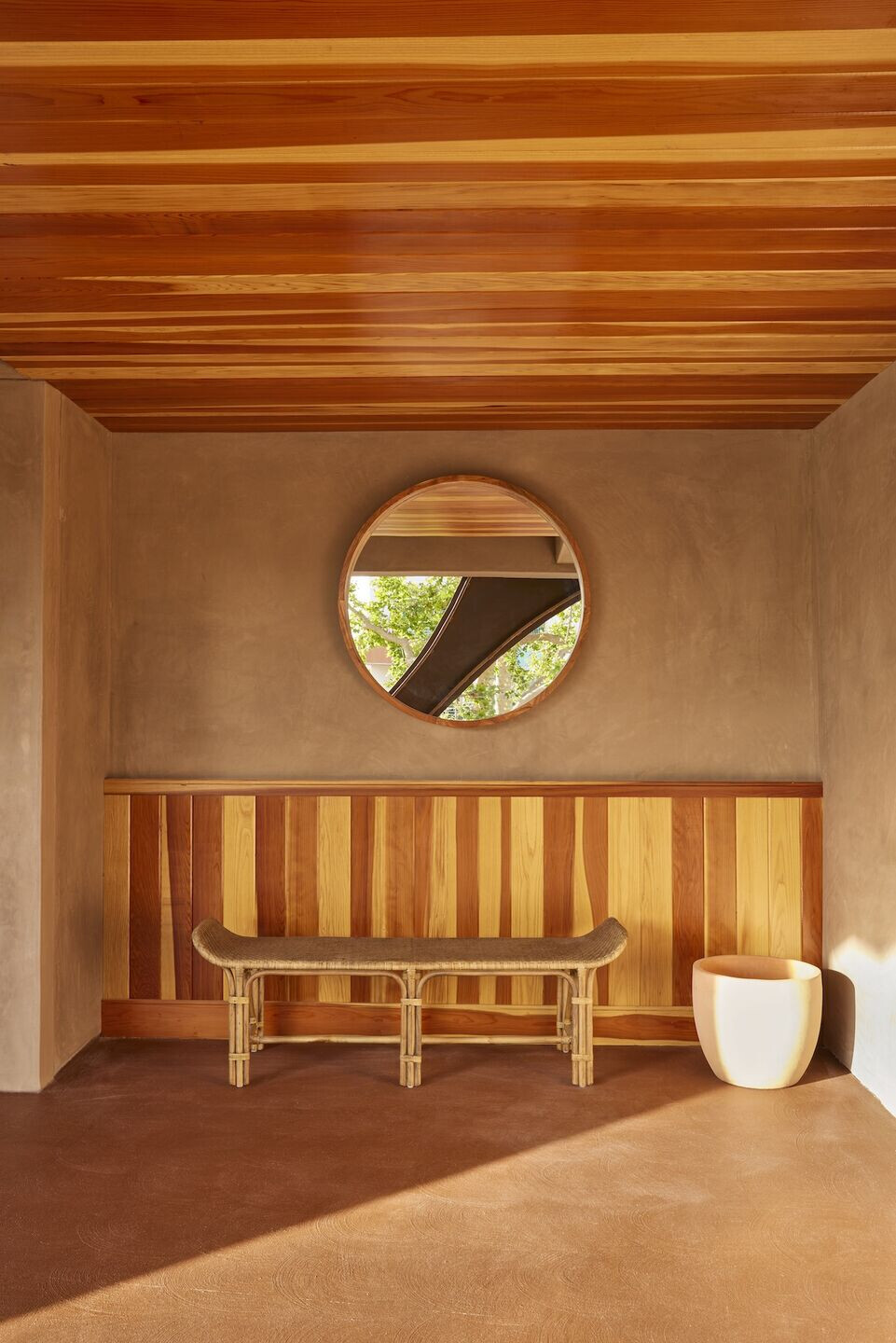
A primary challenge was to meet the speculative goal of the development team to maximize square footage on a budget, while still elevating the pedestrian experience. Parts of Overland Avenue have a somewhat dreary quality and we sought to defy that with an aspect of theater that deepens a sense of place. The building utilizes a concrete podium with a wood superstructure, and steel framing at the front facade to accomplish the wide expanses of high performance, “Low-E” glass. Three large bays are open at the upper floors to create plant-filled loggias that take advantage of the idyllic climate, improve air circulation and lower the carbon footprint. The sheltered loggias encourage community and allow one to work down the hall from one’s apartment. Natural light is furthered with the inclusion of seven skylights at the top floor.

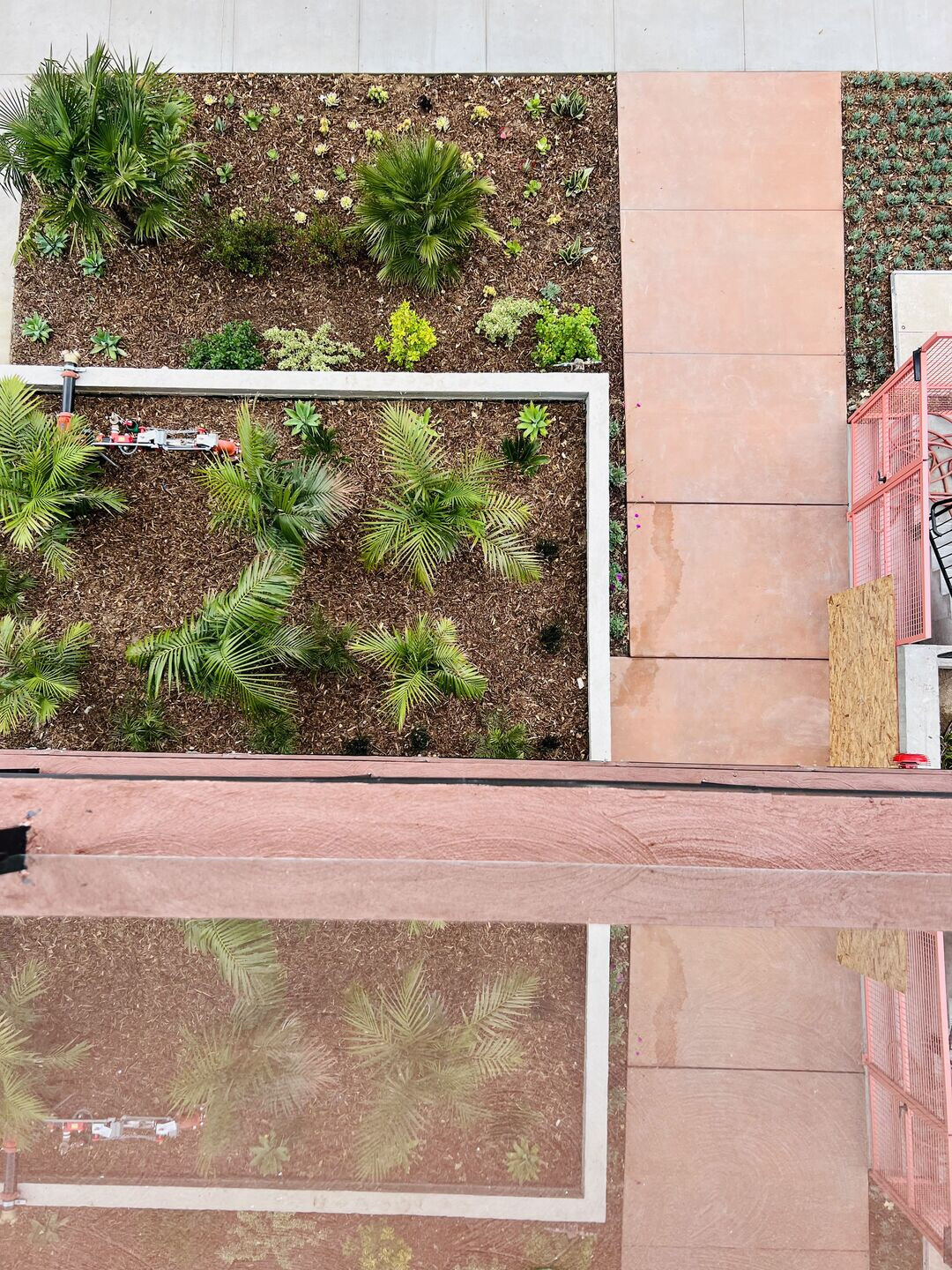
The ‘pocket gardens’ forge greater connections with the street that includes a charter school catty corner to the site, and bikers on their way to Century City. (Children may be seen scootering by and taking photos in front of the playful facade). The architecture elevates the industrial steel through refined forms–that echo those of palm tree trunks– to draw out its specific beauty. And this element changes over time, becoming a deep orange,much like a ripening fruit. Board form surfaces are pulled into the interiors at the lower lobby to further blur the distinctions between indoors and outdoors. Placed in vertical and horizontal orientation the board form also echoes the lines seen on palm tree bark. Landscape design by lead architect.
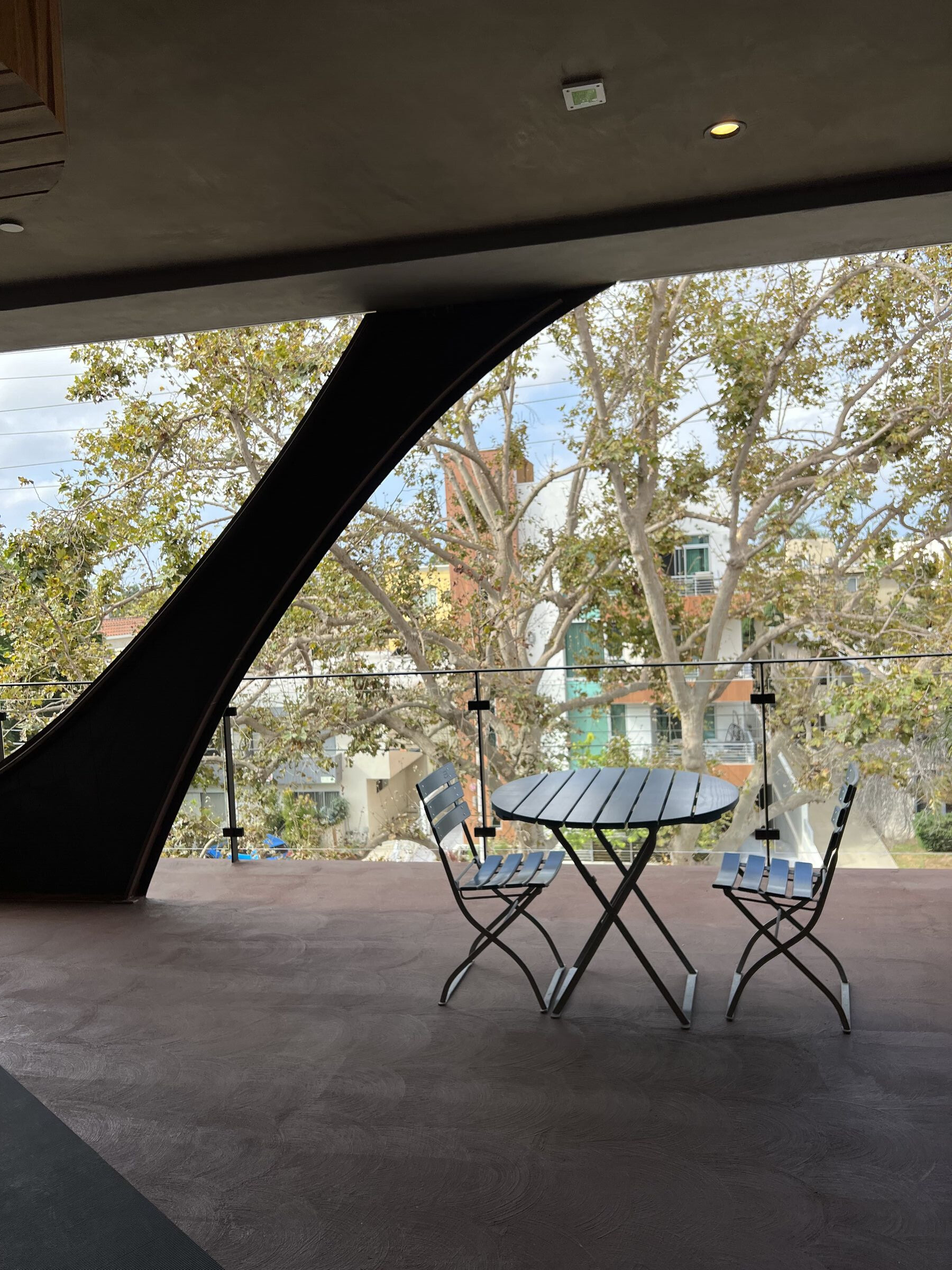
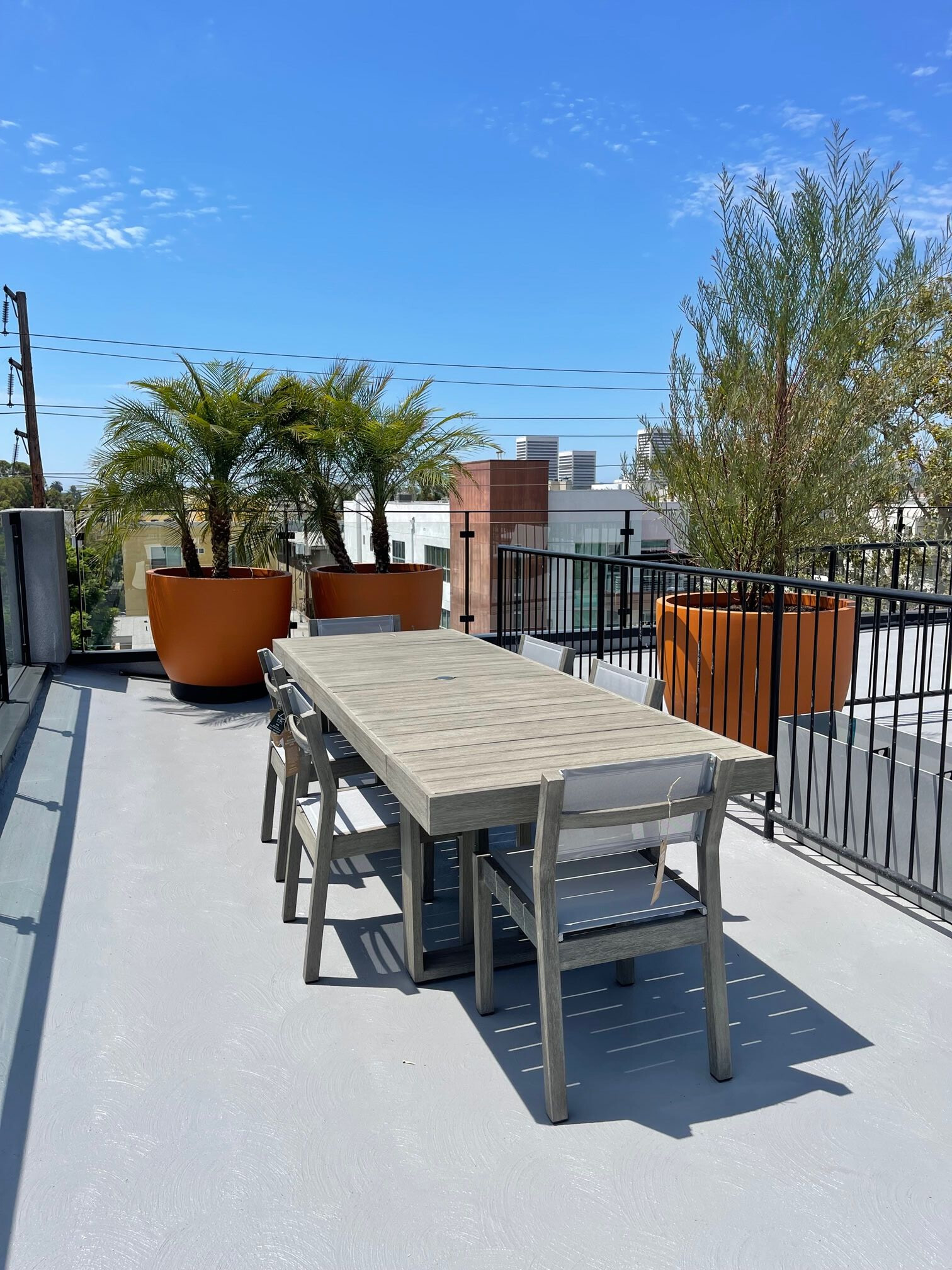
Team:
Architects: Valerie Schweitzer Architects
Details: Charles Georgie
Plumbing: Air Plus Inc.
Record: Andrew Ratzsch
Photographer: Yoshihiro Makino
Drawings: Wei Wang
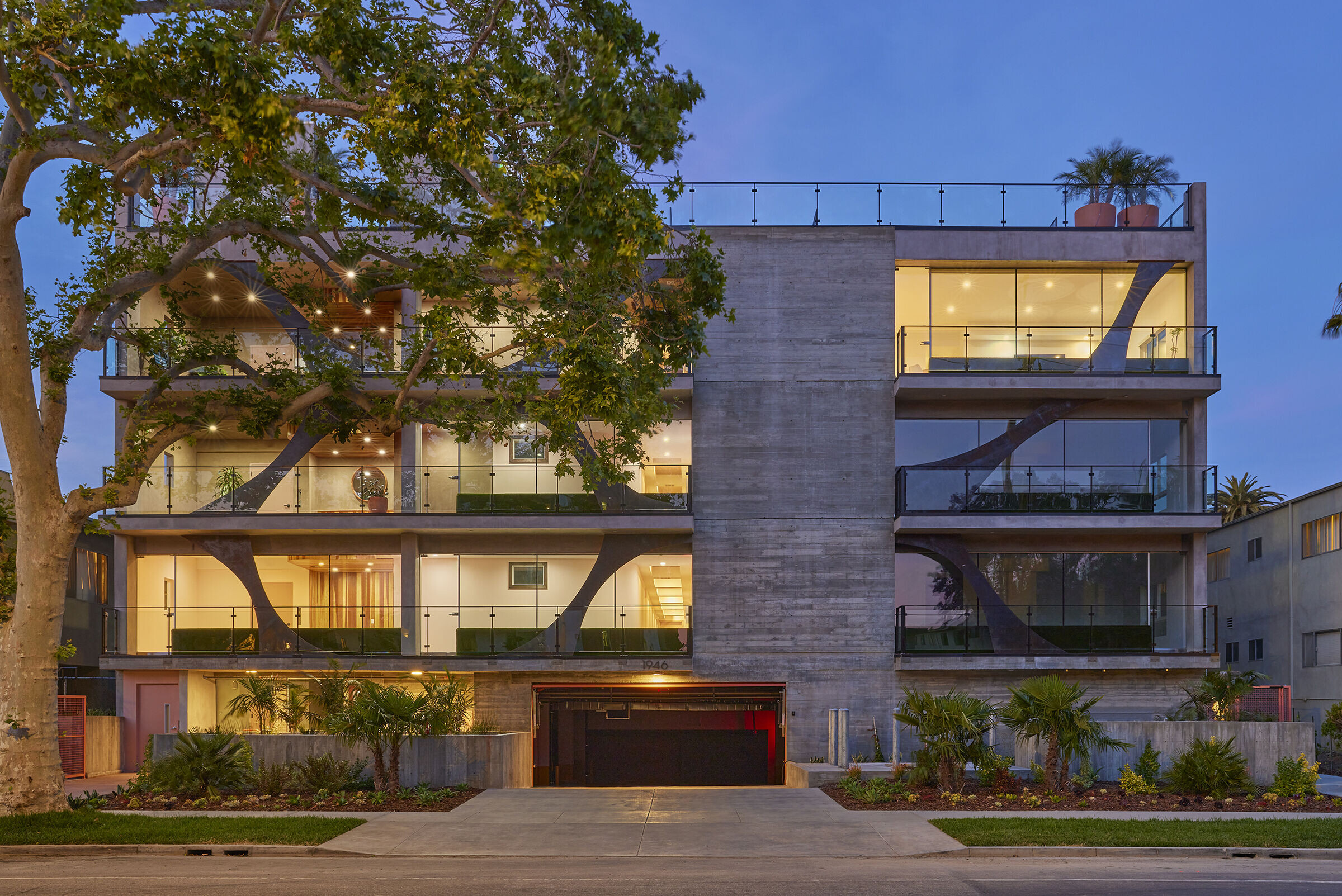
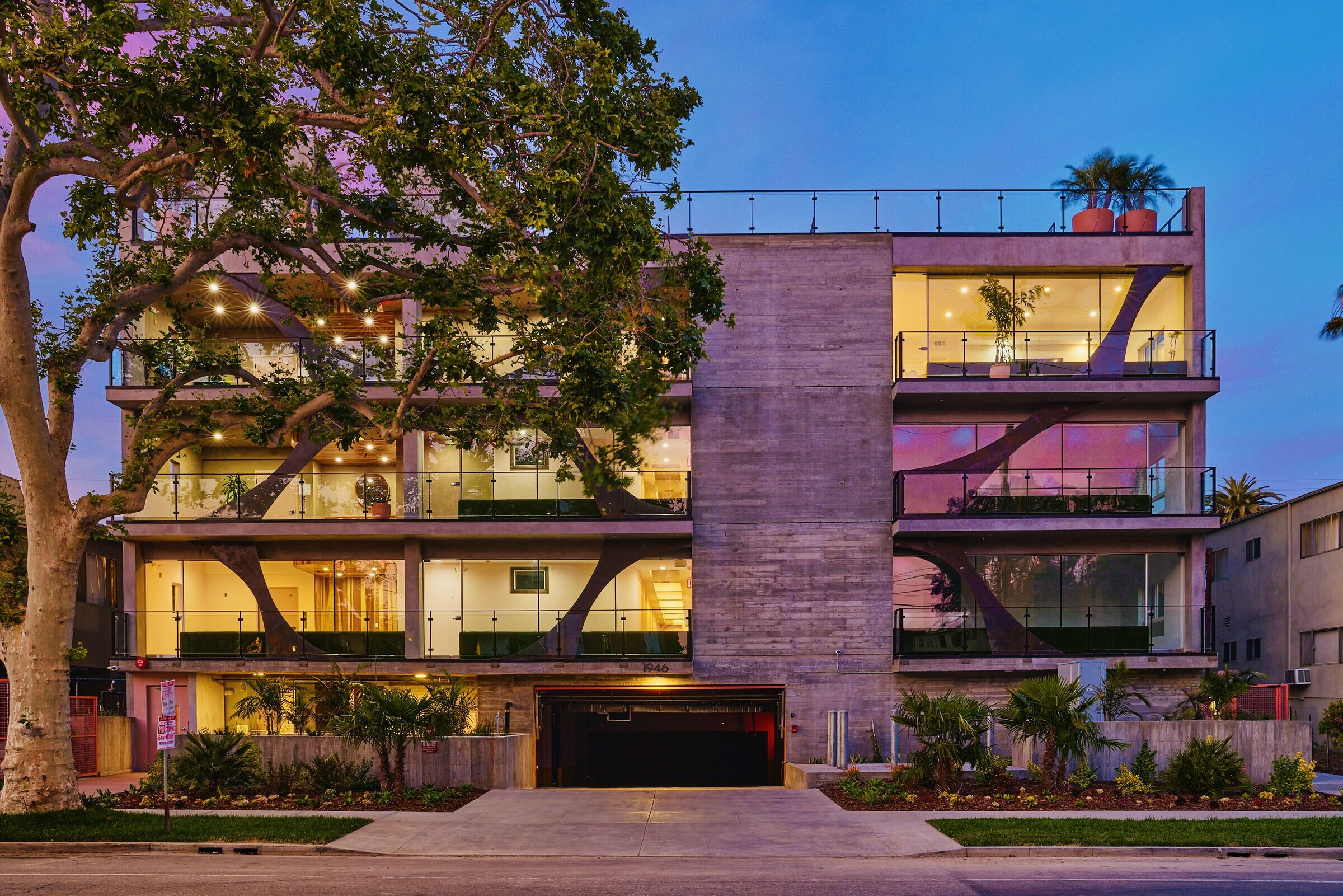
Materials Used:
Milgard Windows: Montecito series
Solarban: Vitro Architectural Glass
Egger Wood Products: Engineered Wood
Bosch: Oven/ Appliances
Kohler: Purist faucets
Caeserstone
AVM industries: AVM 200 roof decking
