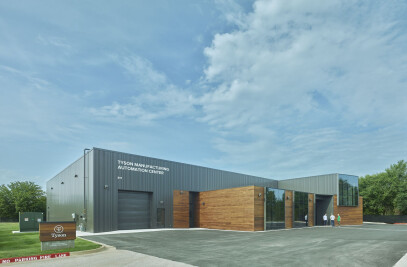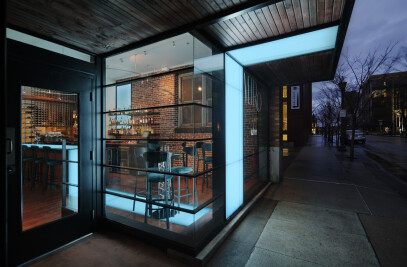DEMX Architecture and TreanorHL worked together on this facility for the University of Arkansas. The proposed 35,500 SF Grady E. Harvell Civil Engineering Education and Research Center (HCEC) will combine research and teaching laboratory space currently housed in three buildings on three separate campuses. It is a phased project that will eventually culminate with new geotechnical and asphalt laboratories and a new facility for the school’s Center for Training Transportation Professionals (CTTP).
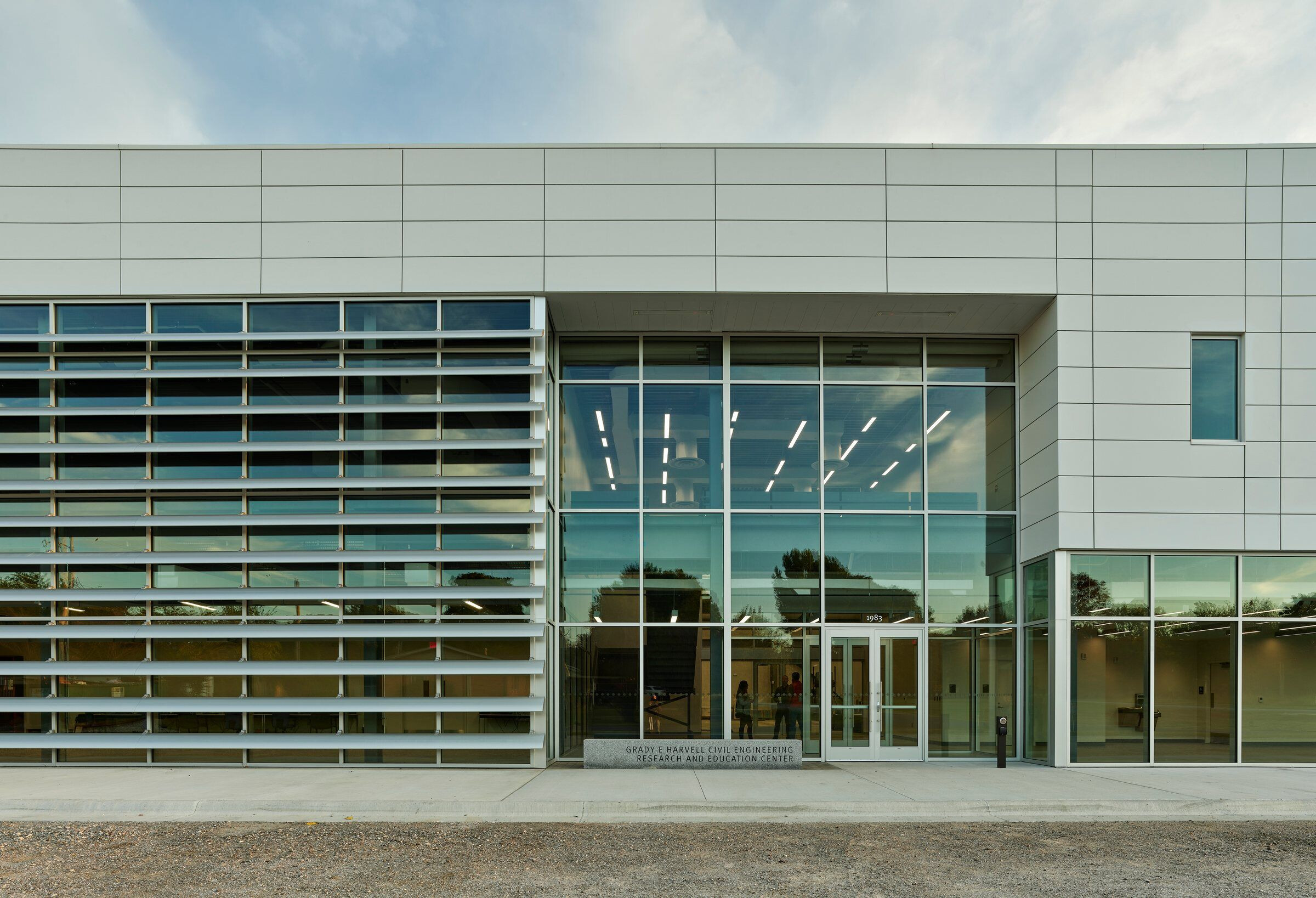
The design of the Education and Research Center consist of two shifted rectangular masses with a lean to type structure at the rear. The shift in the masses allow the use of a polycarbonate wall system to bring natural lighting into the strong floor structures lab and acts a beacon for the building at night. The design also incorporates a horizontal brise soleil system that provides shade to the south facing glass to reduce heat gain and glare in the adjacent spaces.
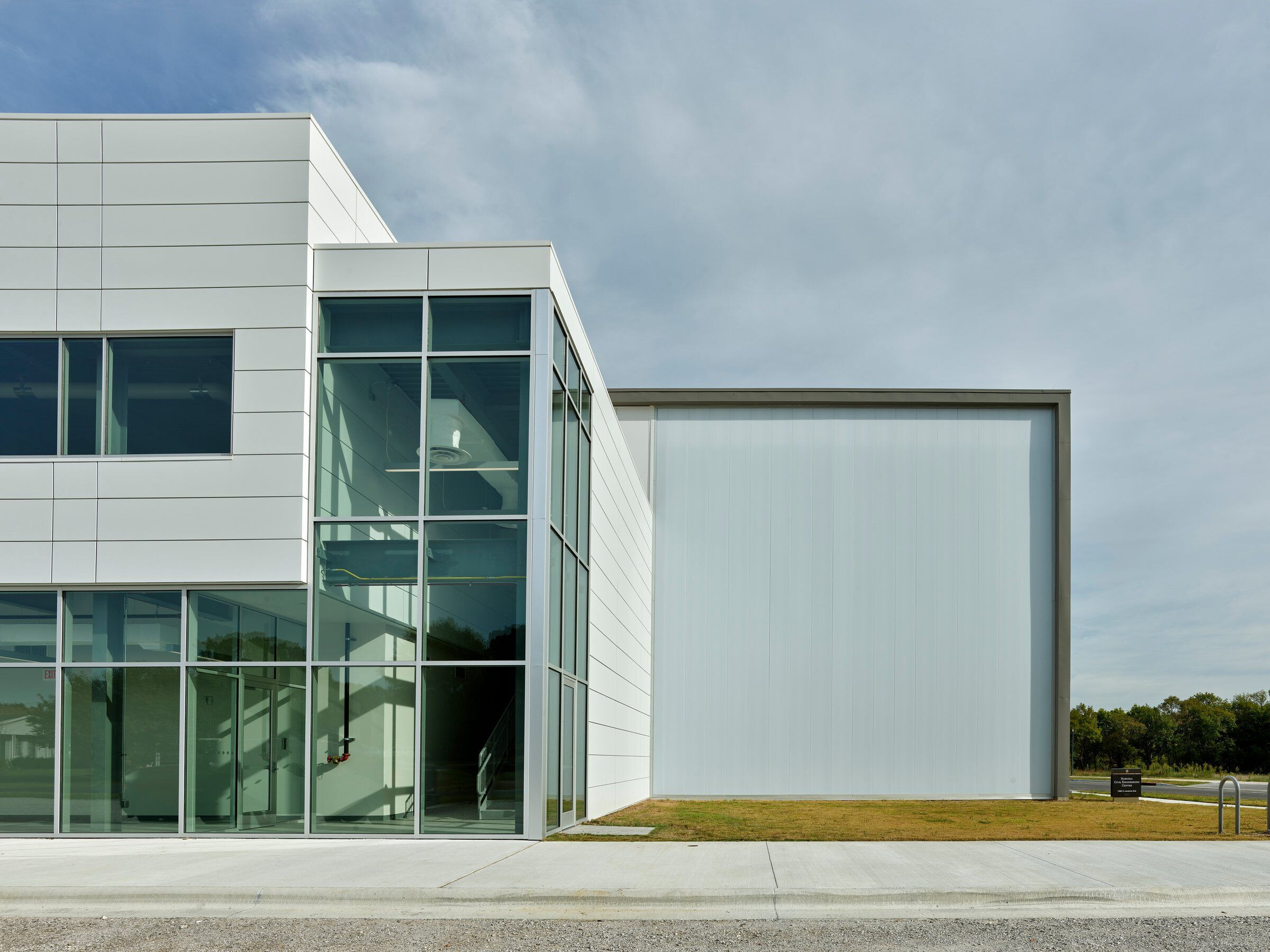
The strong floor in the high bay area of the building allows students and faculty to erect, evaluate and test to failure full scale structural components such as those found in building and roads. The research will be used to create new typologies of structural connects and help reform building codes. The strong floor is at the heart of the building and is where the full-scale structural testing takes place but in addition to the strong floor the building also houses a concrete and mixing laboratory, a metallurgy laboratory, and an advanced testing laboratory for small scale structural testing. The project also provides educational classroom spaces as well as graduate and faculty research spaces.
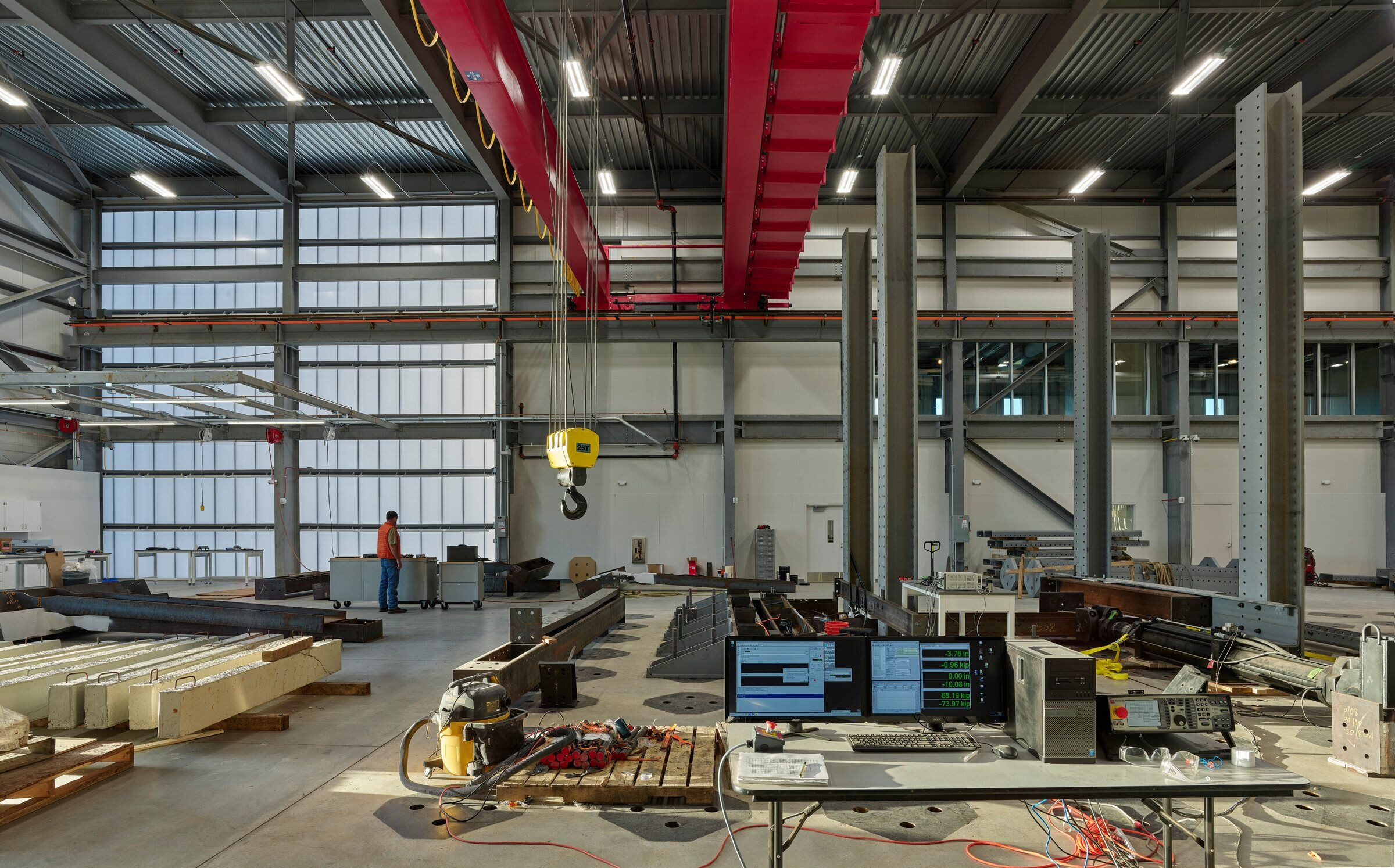
The fabrication spaces allow students and faculty to take the concepts and theories taught in to the classroom and physically build those systems as full scale mock-ups providing a better understanding of how the structures they design are actually built.
Team:
Associate Architect – TreanorHL
General Contractor – CDI Contractors
Structural Engineer – Walter P. Moore
Civil Engineer – Olsson
MEP Engineer – Affiliated Engineers, Inc.
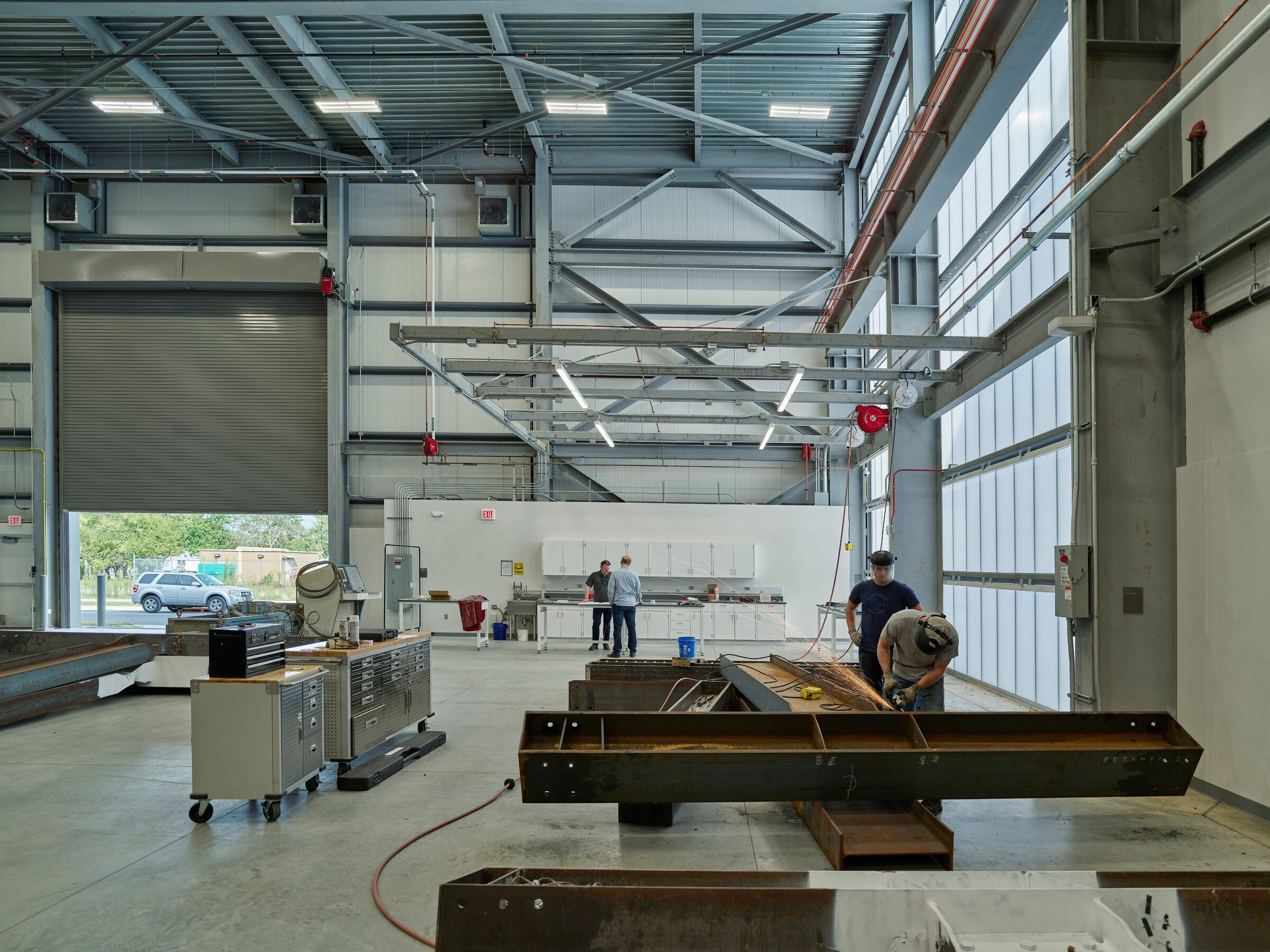
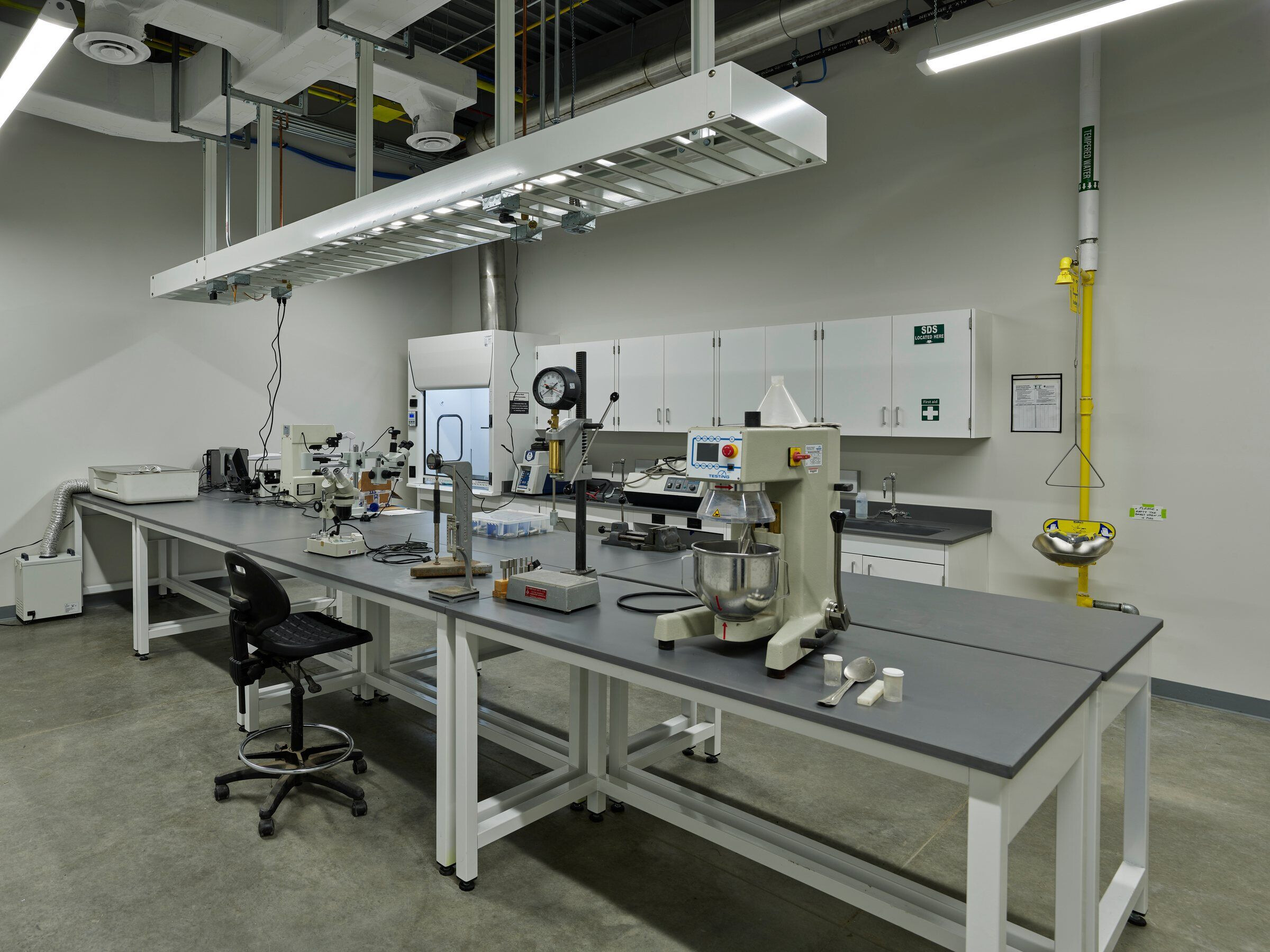
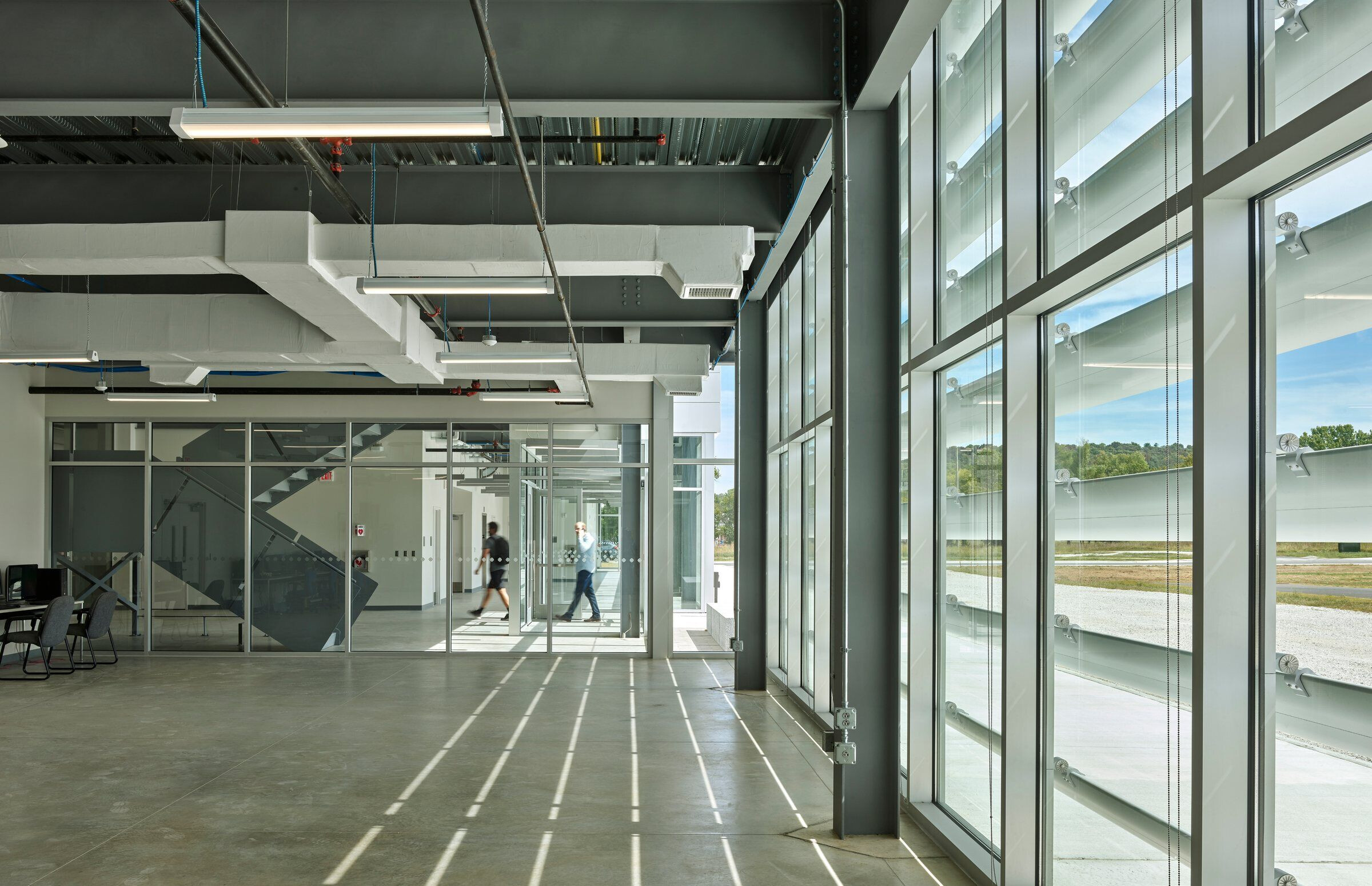
Material Used:
1. Kawneer 1600 Wall System and Versoleil Sunshade System
2. Sealed Concrete
3. Steel
4. Carpet
5. 25-Ton Bridge Crane by Bridge Crane Specialists
6. Kingspan KS Micro-Rib and Mini Micro-Rib Insulated Metal Wall Panel
7. CPI Daylighting Translucent Wall System














