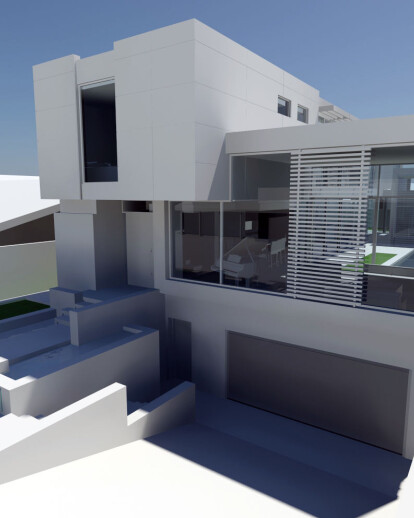Atelier V : architecture has completed the design of a new 5,850 sf residence in the Pacific Palisades area of Los Angeles. The proposed residence sits atop a small relatively flat lot area of 6,500 sf. The new residence will replace an existing 1956 home on the site. “The proposed plan’s Party is an interpreted Eastern Courtyard concept which incorporates the yard into the belly of the residence, thereby maximizing privacy and interactivity for a family of four” Says Mark Vaghei, AIA , atelier V’s Design Principal. The new residence is comprised of three distinct volumes . A two story main east-west volume is flanked in the front by the high-ceiling living room and on the back by the guest house, together forming the three sides of the enclosed courtyard housing the outdoor entertainment space and a lap pool.
The spaces are organized as such to increase views into and out of one another with as much use of transparent planes on the courtyard side. The entire Courtyard as well as the two story volume housing the kitchen, family room and bedrooms on the second floor take maximum advantage of passive solar gain through southern exposure. The ground floor entertainment and guest wings are accessible to the courtyard through operable sliding glass doors. The basement level will house a media room as well as a wine cellar and other utility functions such as the garage and additional guest areas. The basement is also directly accessible from the entry driveway and can be doubled as an in-law quarter. ” Working with a very small piece of land , we wanted to avoid having a traditional house and a backyard disjointed from each other, we tried to integrate as much of the yard as possible within the confines of the structure, in a sense co-mingling the indoors and the outdoors” says Mark Vaghei, AIA.
The basic approach to use of materials in the house was driven by sustainability and use of natural and recycled materials as much as possible. The project will use a combination of FCP (Fiber Cement Panels) and Trespa panels in the facade. Strategic privacy is achieved through use of obscured channel glass in the master bath and master bedroom areas. The entire house will use recycled water through collectors that collect rain water and store them in a special tank. Additionally, the project will maximize the use of recycled materials and will include active solar panels for heating and air-conditioning as well as pool heating.
It’s worth noting that this entire house has been designed on a 4 foot planning grid with steel beams and TJI wood joists. The entire skin of the building is separated from the main structure on the south side allowing the skin to be as transparent as possible where maximum solar gain and views are desired . This efficient structural system has contributed to cost efficiencies otherwise not possible while allowing for a maximum open and flexible modern plan. The cost of this residence is projected to be in the neighborhood of $200-230 /sf.
atelier V is proud to have participated in design of this unique residence and we look forward to its construction and final occupancy.




























