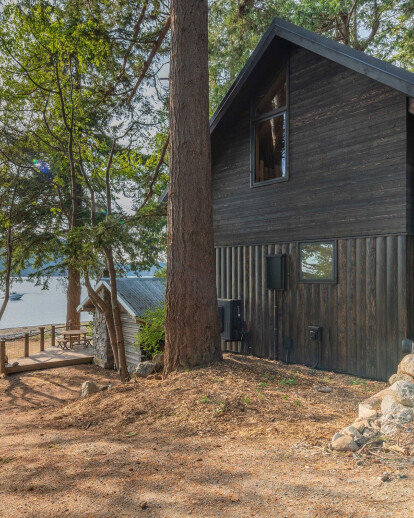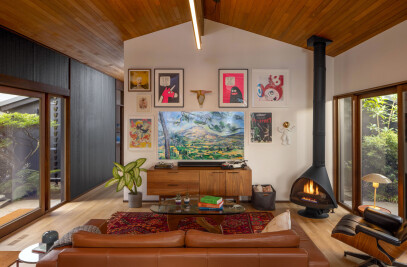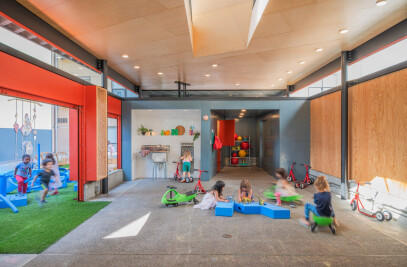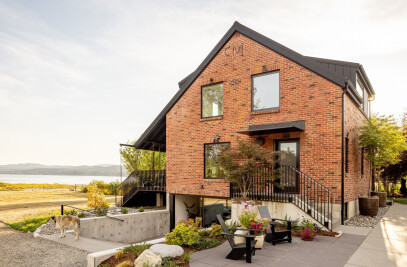Located on Guemes Island overlooking the Bellingham Channel, this two-story bunkhouse provides additional sleeping accommodations for a repeat client’s family cabin. Intended for rest, quiet work, and lasting memories, the new bunkhouse will be passed down in the family for generations to come.
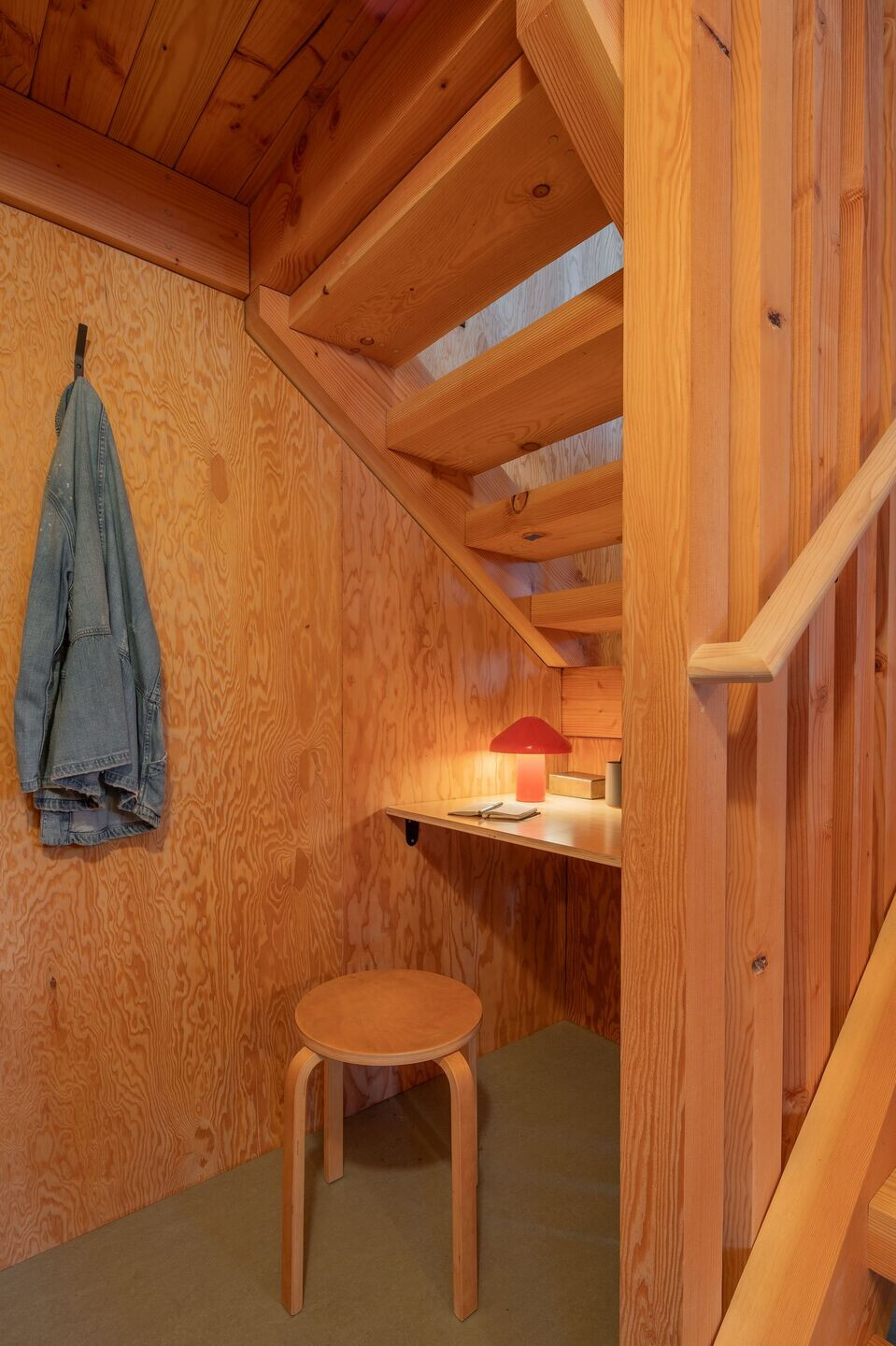
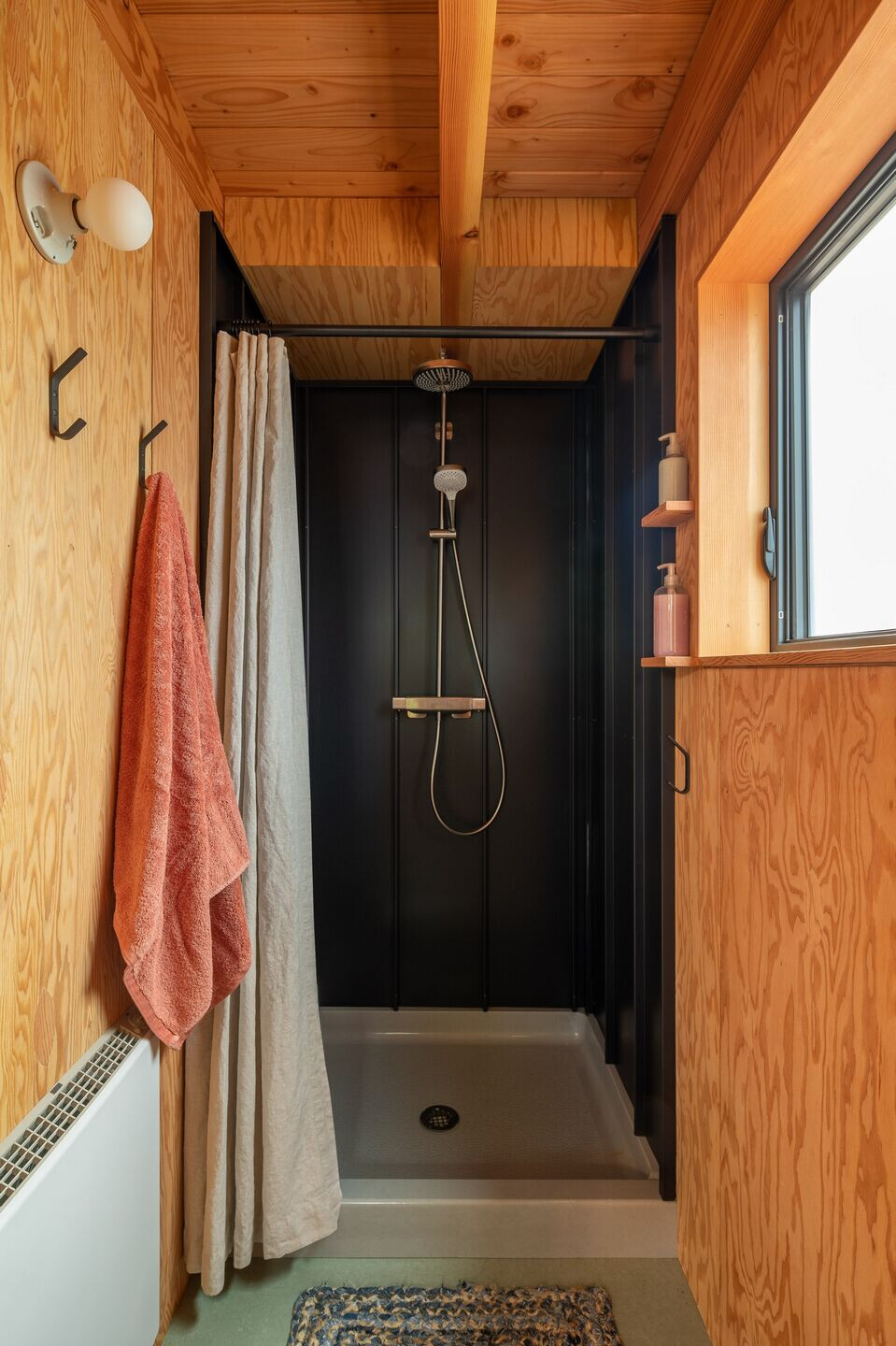
SITE
The bunkhouse sits less than ten feet uphill from the property’s 100-year-old log cabin, approximately 150 feet up the sloping lot from the shore. The cabin was originally built on Lopez Island and later dismantled and floated over to Guemes Island in the 40s. Unique to neighboring properties, the cabin is located just inside the treeline instead of at the water’s edge. The result feels private and secluded while capturing views to the west. The new bunkhouse mirrors this strategy, positioned to minimize disturbance to the forested site and frame views from the second floor.
The new bunkhouse is positioned above an existing well house that had run dry. One primary aspect of the project, in addition to creating a structure that accommodates friends and family, was to decommission the well and install a rainwater catchment and potable water system. A new septic system is installed uphill of the bunkhouse and out of the floodplain to ensure the system will better withstand climate change and rising sea levels. Tying the bunkhouse to infrastructure projects is key to the long-term use of the property.
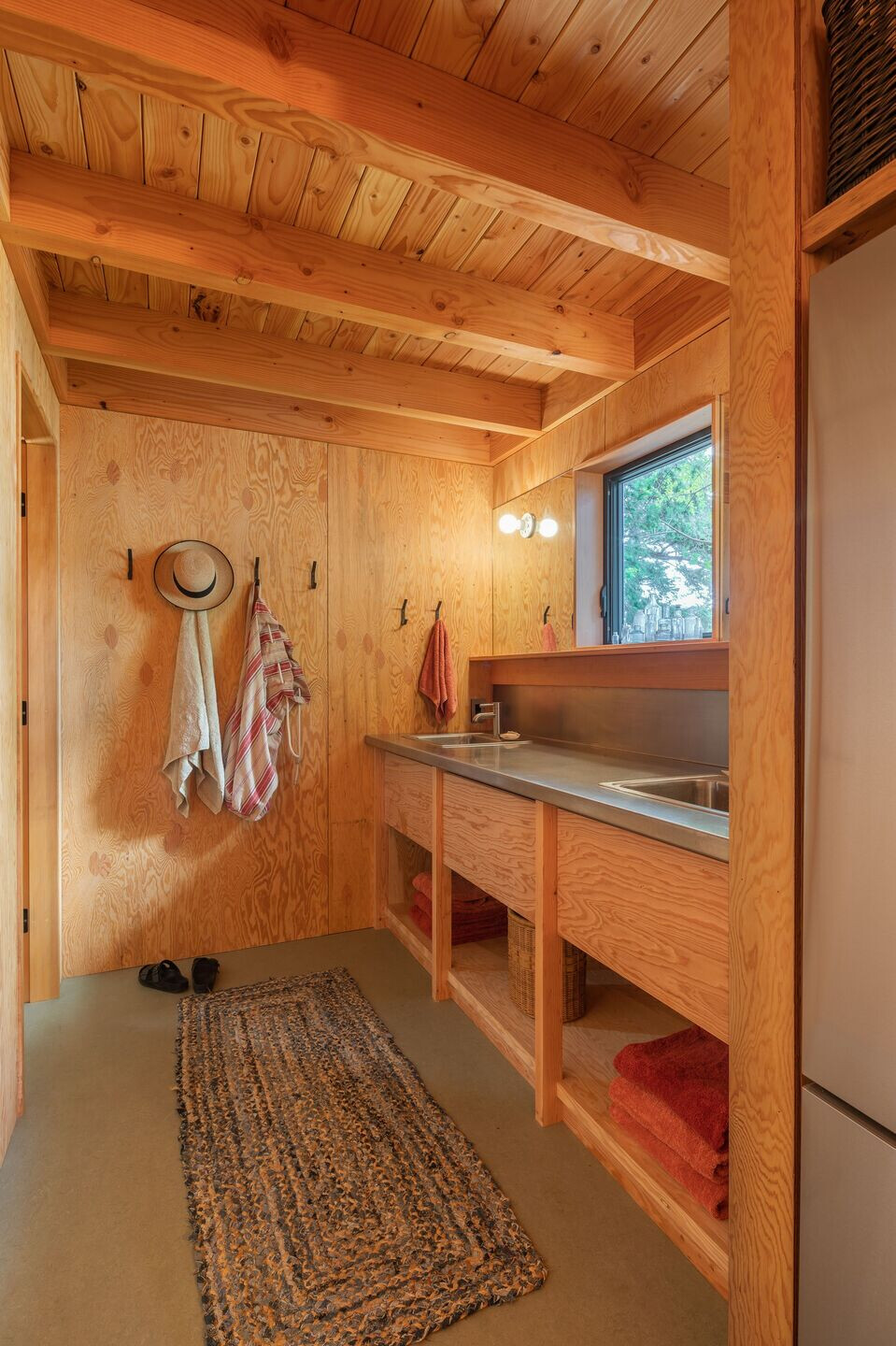
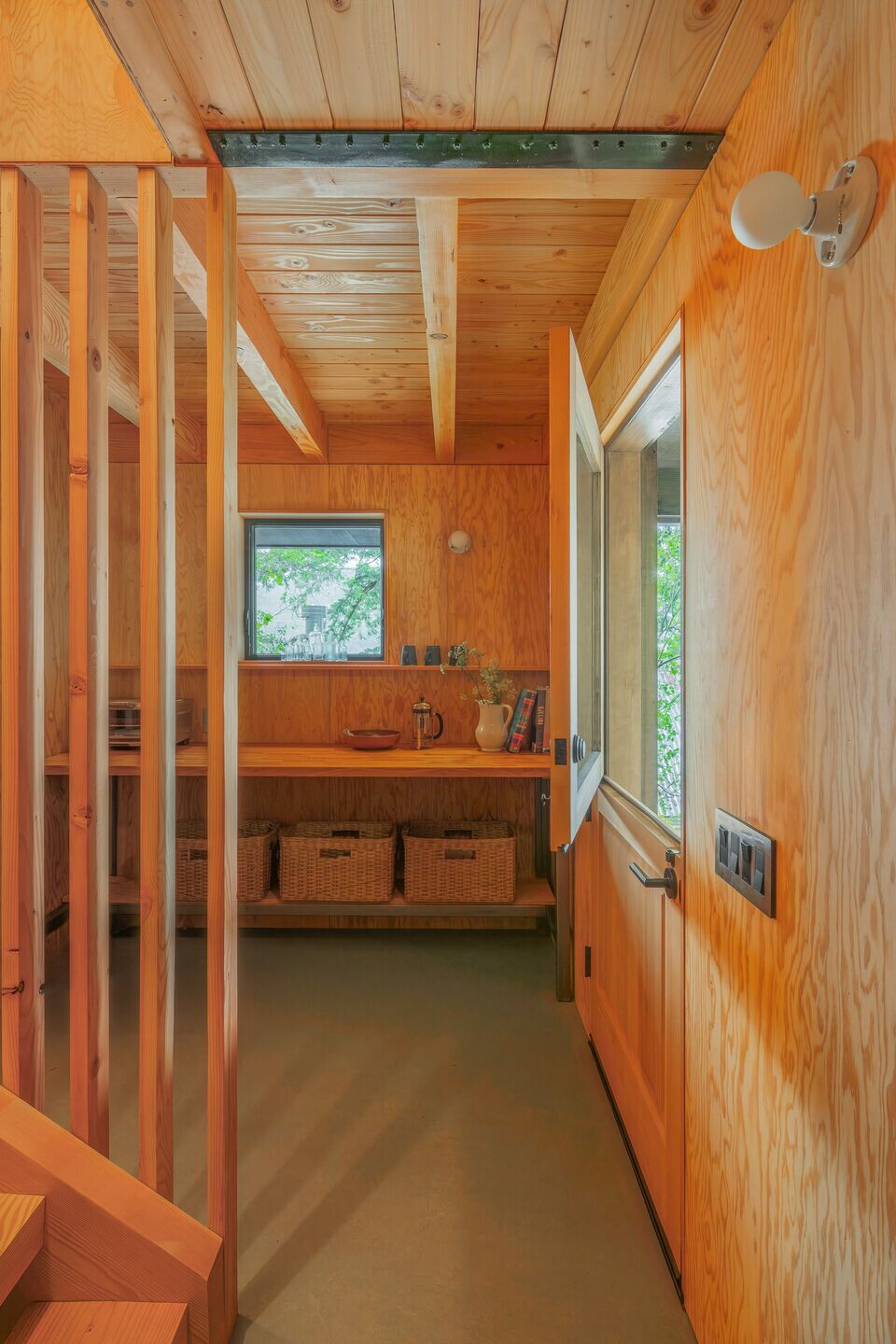
PROGRAM
The program called for comfortably accommodating as many family and friends as possible in a compact structure with water views. Requirements included sleeping quarters, a bathroom, a kitchenette, and a workspace. The narrow lot and existing trees drive a compact, two-story solution, with the benefit that the upper level looks over the cabin to the water. A covered porch leads to the bunkhouse entry and lower level comprised of a kitchenette, a built-in desk, and a bathroom designed to accommodate multiple users simultaneously. A central set of stairs leads to a second-floor sitting area designed around a large skylight affording views of the forest canopy and Bellingham Channel. Flanking the social space on either end are sleeping quarters.
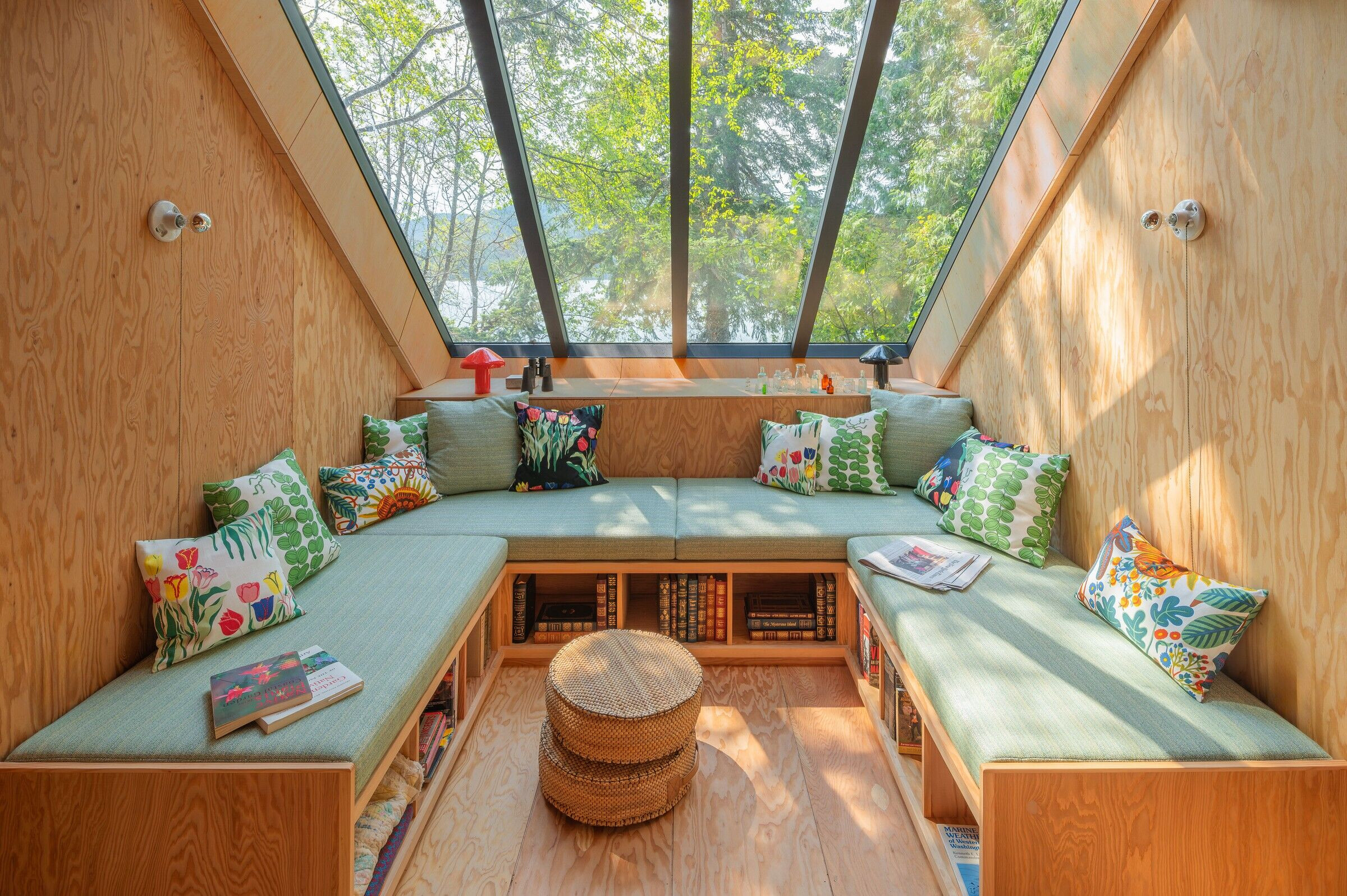
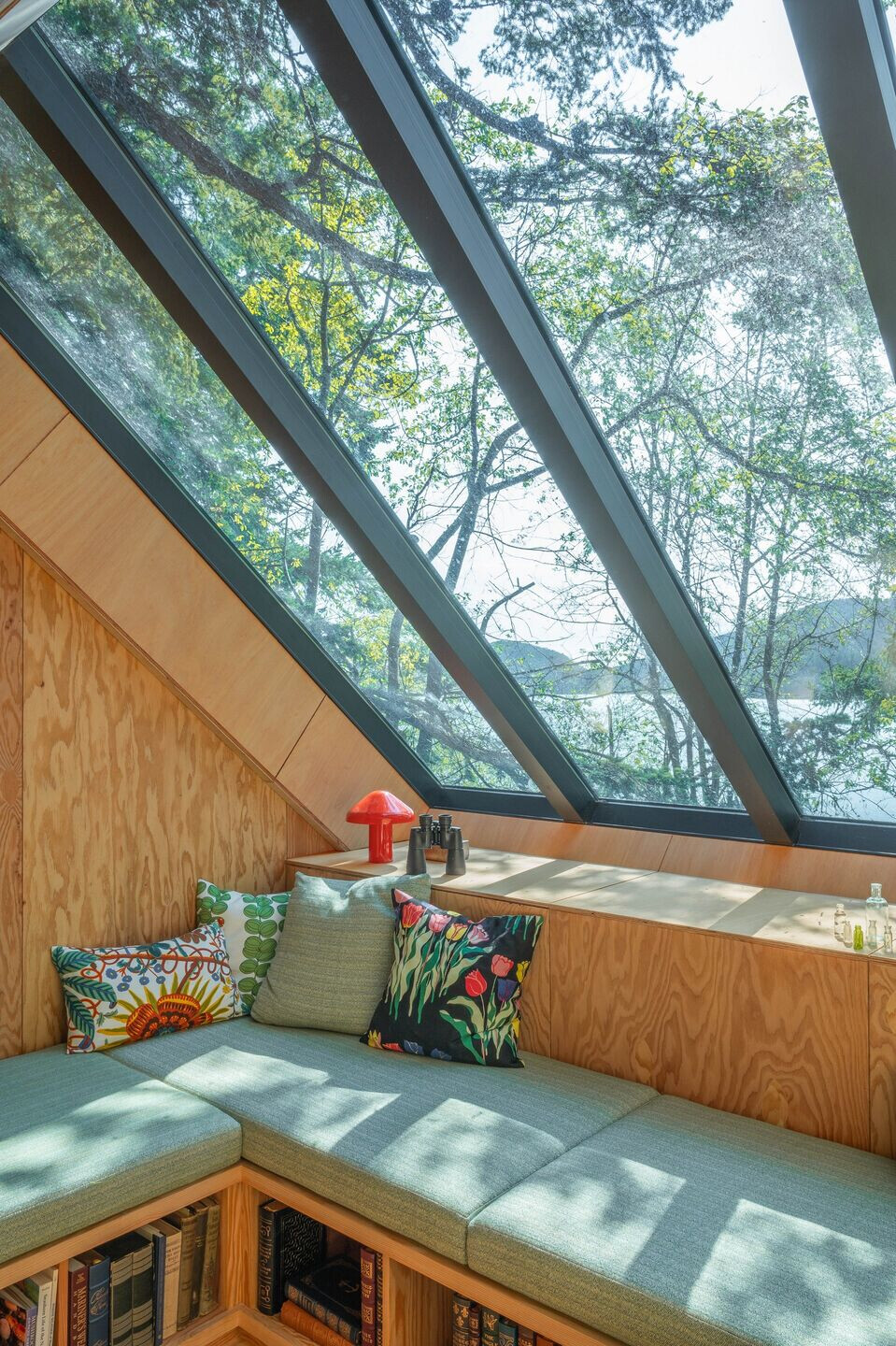
DESIGN
The bunkhouse is designed to reference the rustic log cabin and the half-round log siding on the original well house. Two types of exterior cladding distinguish the lower and upper halves: Disdero Cabin Log Siding on the lower level and 1x6 Tongue and Groove Rough Sawn Western Red Cedar Ship Cladding on the upper level, both stained black. The profile of the log siding inspired curved details on the rafter tails and bunk bed ladders.
The design incorporates low-maintenance materials including stainless steel, plywood, and sheet marmoleum, and employs built-in casework throughout. A horizontal strip of windows frames the forest as occupants move up the stairs to the second floor. The U-shaped sitting area is designed for casual conversation, a quiet place to read a book, and when needed, can comfortably sleep three. On either side, wood screens provide privacy for the two sleeping wings, each outfitted with a built-in queen bed, bunkbed, and storage solutions. The bunkhouse’s gable roof references the original cabin’s traditional form while its asymmetrical overhang formally contains the second-floor sitting area and collects water for the potable water system.
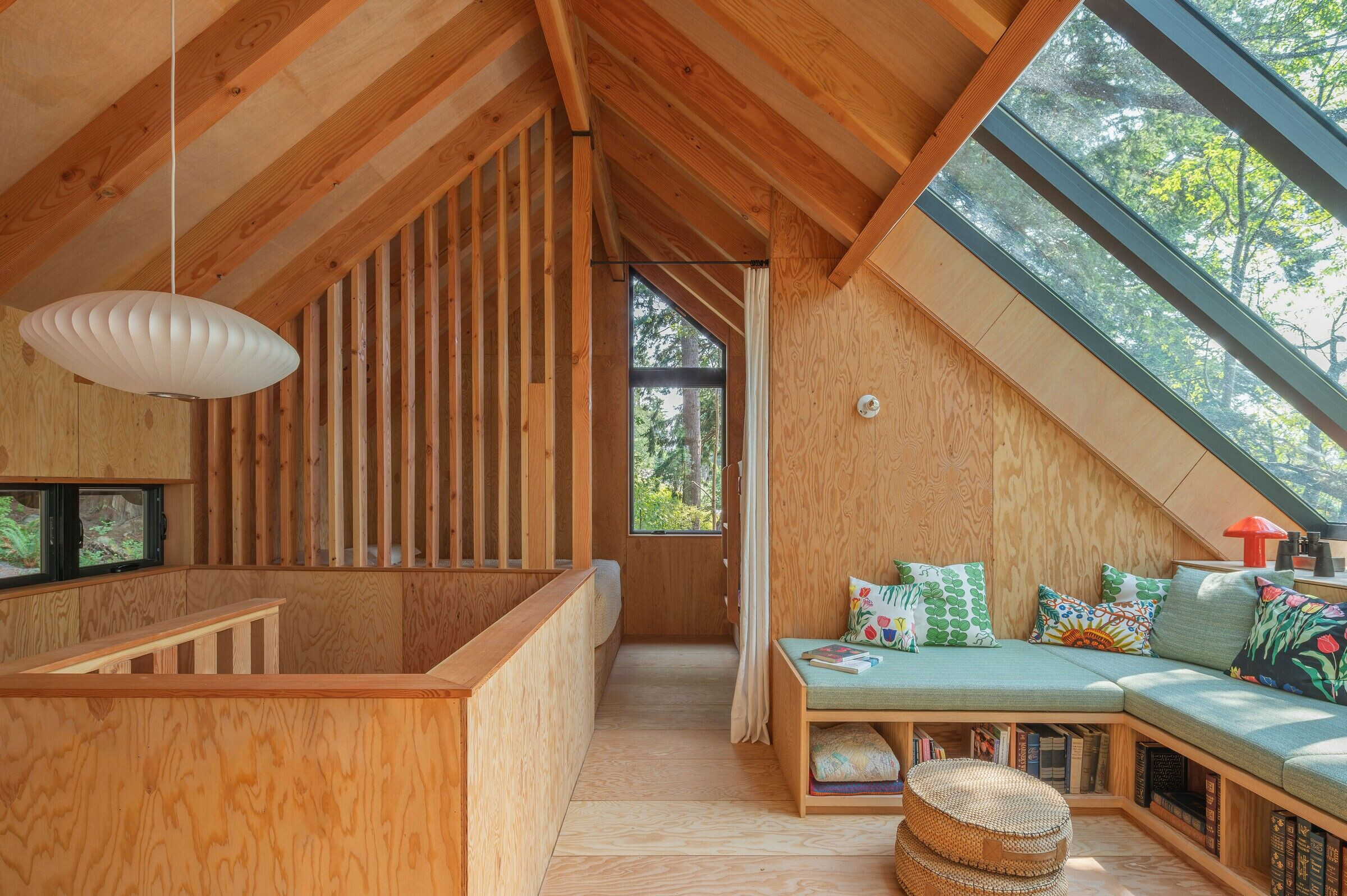
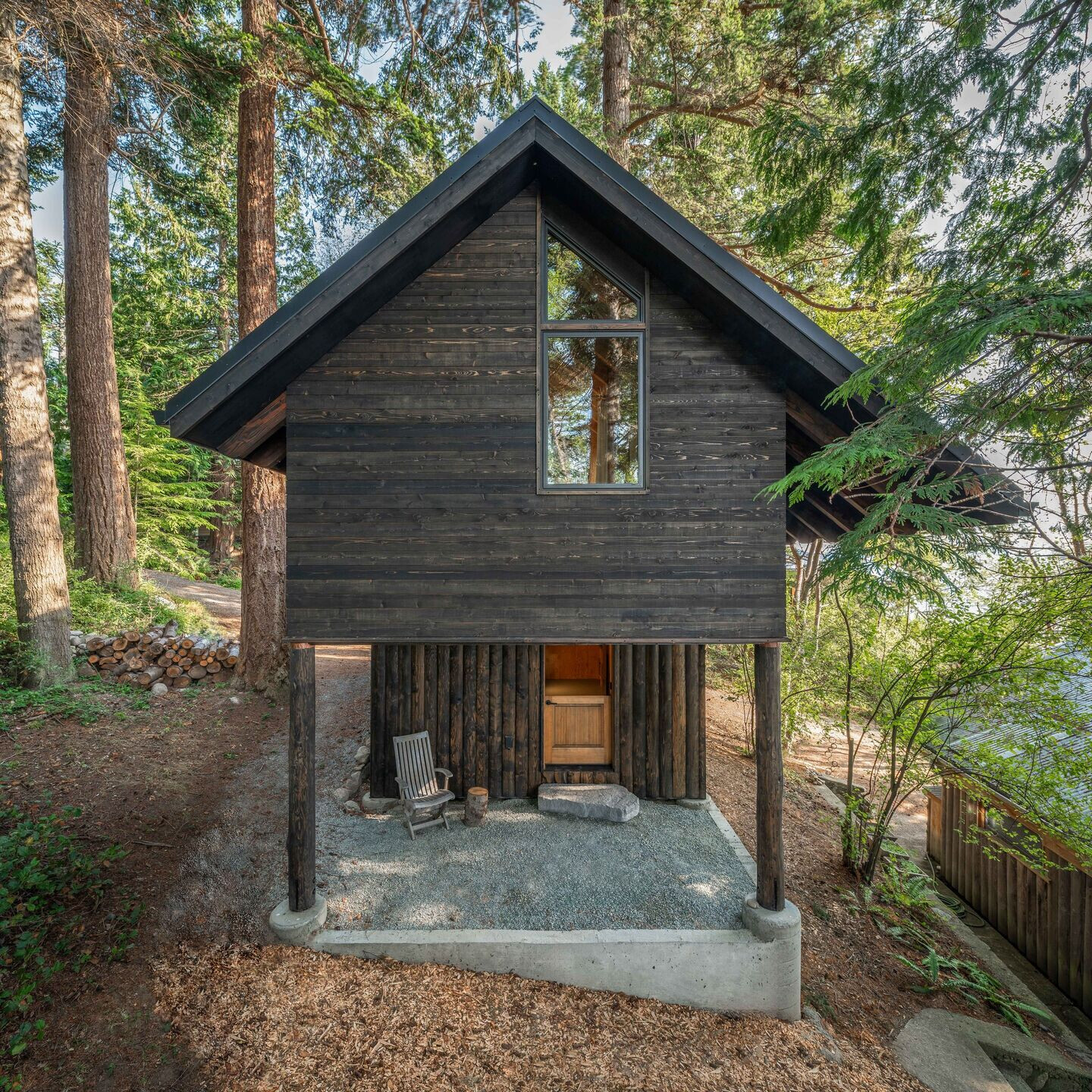
Team:
Architect: SHED Architecture & Design
Contractor: Kaplan Homes
Structural Engineer: Todd Perbix
Interior Designer: Jennie Gruss
Photographer: Dain Susman
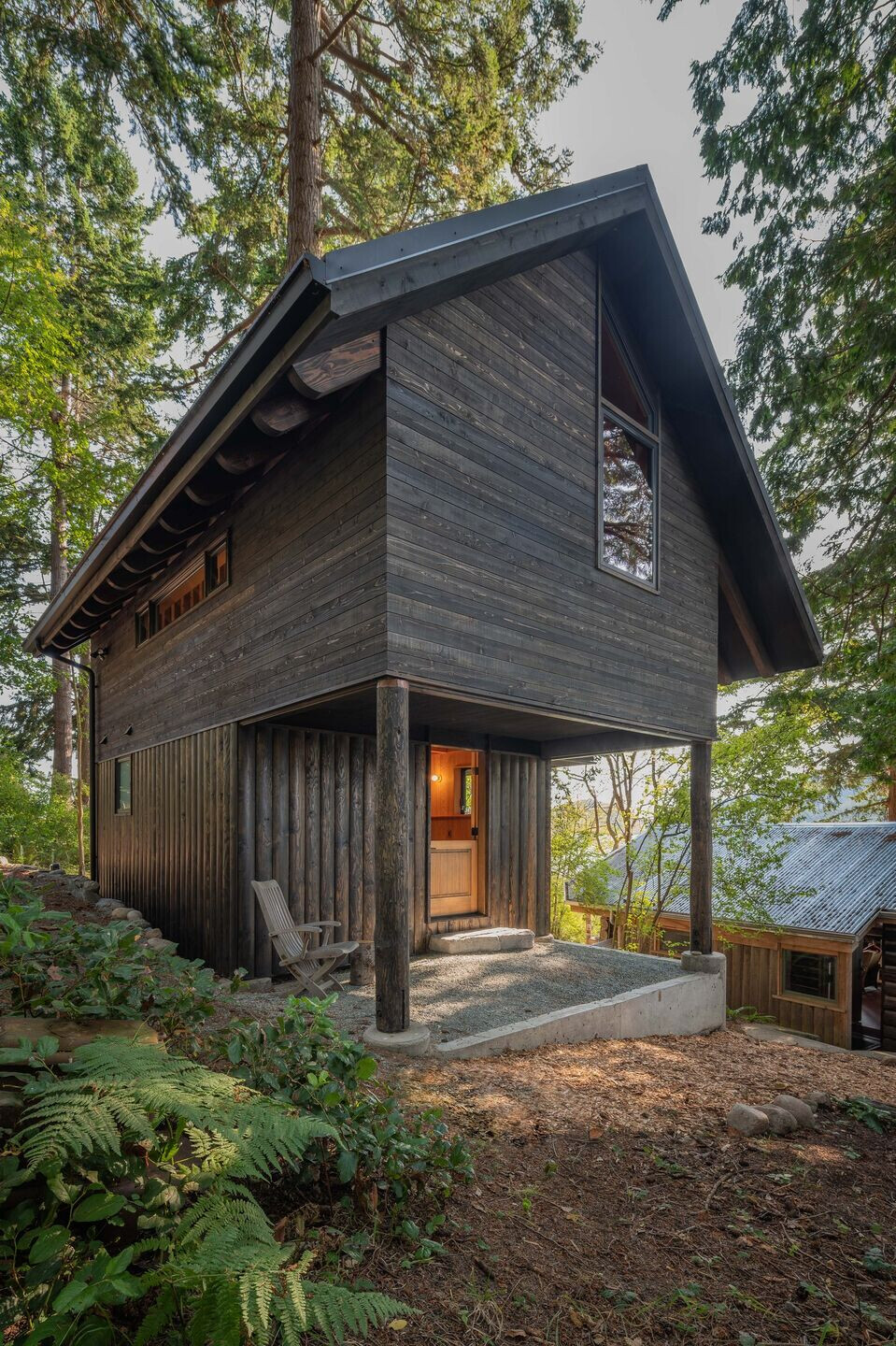
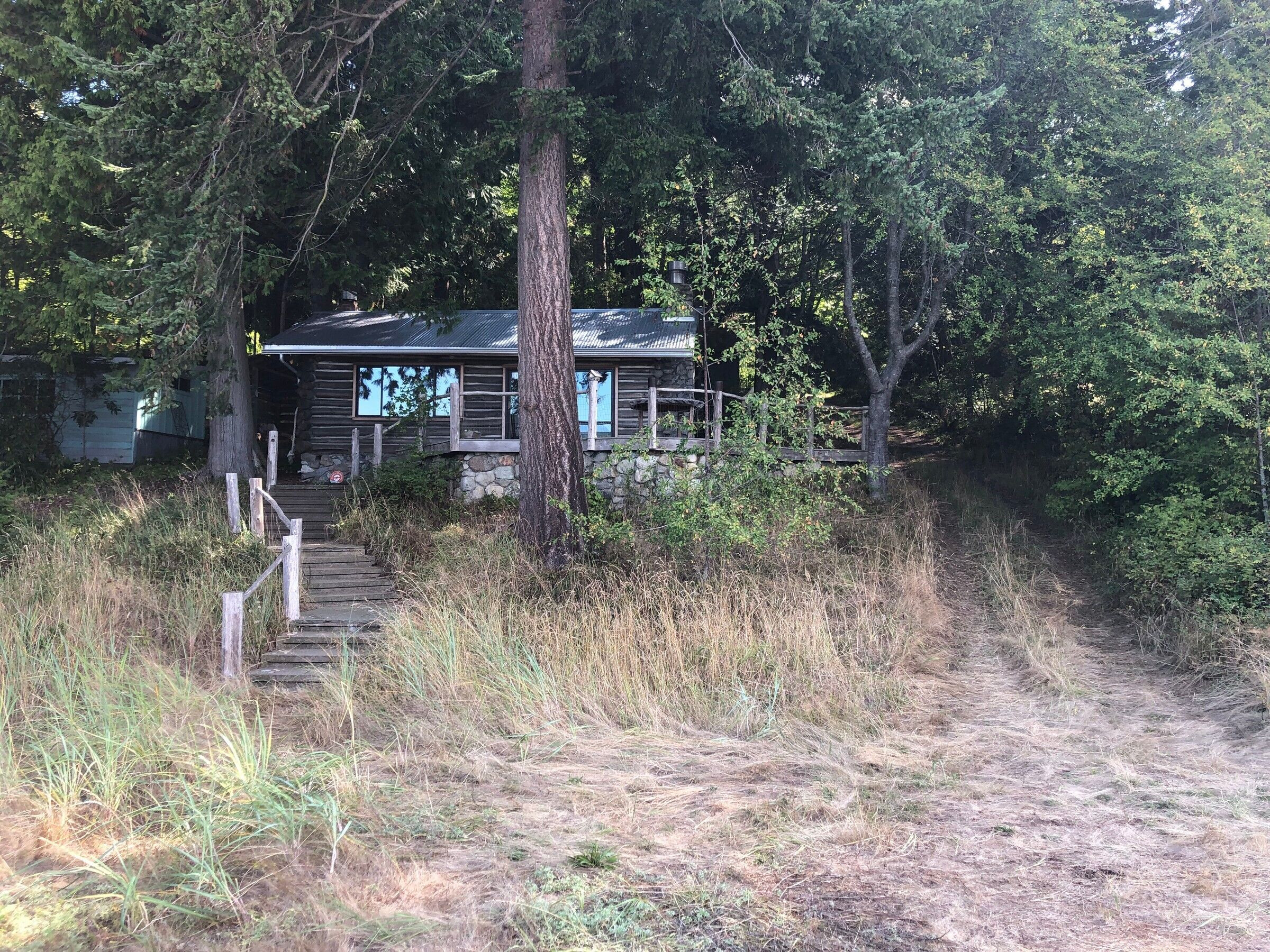
Material Used:
1. Milgard Windows, Black Bean Finish
2. 1x6 Tongue and Groove Rough Sawn Western Red Cedar Ship Cladding, stained black
3. Disdero Cabin Log Siding, stained black
4. Simpson Door Company 7081 Thermal Sash, Hemlock
5. Taylor Metal Standing Seam Metal roof, MS-100 Flat Pan, 1" Vertical Rib, 12" Panel Width, 24 Gauge Kynar 500®, Black SRI-23 low gloss
6. Milgard Windows, Black Bean Finish
7. Craft Made Porcelain Three Piece Pull Chain Flush Mount Ceiling Fixture
8. Symmetry Hardware Jumbo Chassis
9. Lutron Claro Stainless Steel Cover Plates& Lutron Claro Black Single Pole Designer Switch
10. Forbo Marmoleum Fresco, Sage 3891
11. California Faucets Avalon 1.2 GPM Single Hole Bathroom Faucet with Single Handle, Polished Chrome
12. Elkay Stainless Steel Celebrity Single Hole Sink
13. Custom Stainless Steel Counter
14. Hansgrohe Chroma Green Showerpipe
15. ENVI 120V Hardwired Electric Panel Wall Heater- 3rd Generation
16. Crystalite, Bronze Anodized Custom Slope Skylight
17. AC Plywood, Fir
18. George Nelson Saucer Pendant, medium

