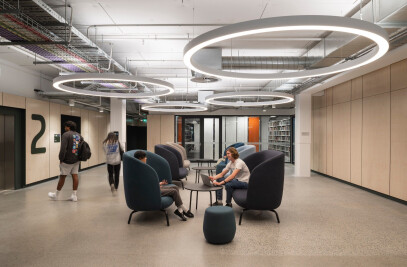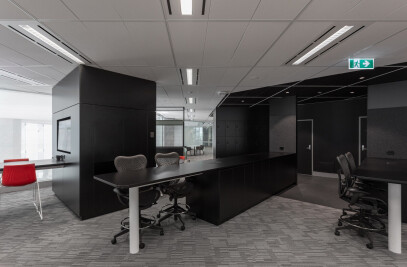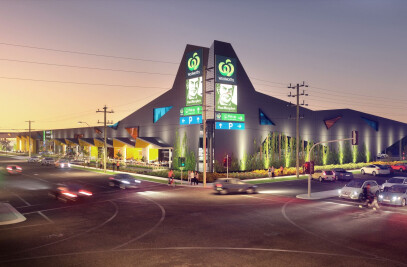Grace is situated at the junction of Fullarton and Mulberry Roads, a prominent corner within the Glenside urban renewal site—once home to Parkside Asylum and now to SA Film Corp, which occupies the asylum’s State Heritage-listed former administration Building.
Functionally, Mulberry Road acts as Glenside’s central boulevard, but with vistas inward framed by Grace and in time a building on the opposing corner, the road would read as a civic square centred on and crowned by the heritage building. From this conceptual underpinning, a vigorous, iterative design process began, with many different options tested and market-researched.

The realised design for Grace was ultimately shaped by six principal imperatives: announce the entrance to Glenside; be sensitive to the heritage context; complement the adjacent modernist apartment building; celebrate the expansive open space for which the asylum was renowned; maximise public realm access; and implement key sustainability initiatives.
The architecture of Grace is elegant and distinctive; it has presence. Drawing on the rhythm of the heritage building’s form, and key attributes of its façade, its expression to both street frontages succeeds in balancing the requisite duality of prominence and deference.

Through form and materiality, scale and setback, Grace establishes a similar relationship with its more recently constructed neighbour; the footprints of the two buildings uniting to create a landscaped square that also provides access to underground resident car parking.
While Grace will function as a notional gateway to Glenside, it was critical that the building not present as a gated community, but rather support the precinct’s overarching aspirations of diversity and inclusivity. Permeability was paramount—the community within and beyond the site needed to have the right to roam freely.

At the same time, residents’ right to privacy needed to be respected, particularly those with ground floor apartments. The solution lay in designing for legibility: to make wayfinding intuitive and the delineation between private and public clear but not forced. In the case of ground floor courtyards, this was achieved through solid sandstone fencing topped with screens—residents are afforded privacy when seated, and views outward when standing.
The sandstone also differentiates the ground floor apartments from the contrasting tones of dark grey to white cladding above and picks up on the materiality of the heritage building.
Timber-look cladding brings warmth to the façade, while the lobby’s high-end finishes set the tone for the 41 stunningly realised 1, 2 and 3-bedroom apartments within.

Each apartment is planned to maximise light and ventilation access to all living spaces and corridors, and oriented to reveal magnificent views to either the Adelaide CBD or Adelaide Hills. Kitchens are fitted with separate waste bins to encourage composting and recycling, and there is provision for EV charging points in the basement carpark.
Unusual for a residential development of this calibre is the deliberate absence of resident-only amenity; our sense being that among the integrated green spaces by landscape architects, Greenhill, and the surrounding parklands, lay the ultimate opportunities for interaction, exercise and the quiet enjoyment of nature.

Team:
Architects: Hames Sharley
Services Engineers: Lucid Consulting Australia
Photographer: Sam Noonan











































