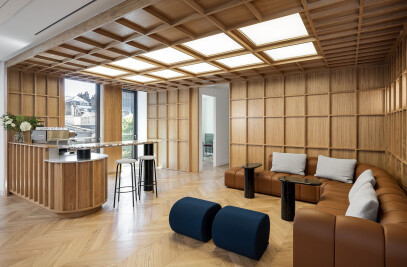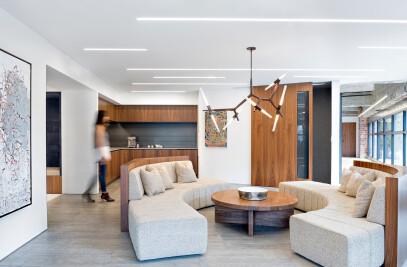Small space design, because of its inherent warmth and intimacy, sometimes affords opportunities not found in projects on a larger scale. Giant Pixel, a gaming applications company in San Francisco, occupies three floors near the City’s Mint Plaza, an area known for creative redevelopment and modernity drawn from vintage architecture. Formerly a printing press, the existing building presented O+A’s designers with three small footprints—basement, first and second floors—in a raw industrial shell of concrete and wood. At the outset both designer and client recognized the strong structural (and metaphorical) potential of an old printer’s site as home to an app developer.
O+A’s design challenge was to fit a variety of distinct work areas into the limited space—without sacrificing openness. The process began at the front door. Giant Pixel’s reception area leads directly into work and meeting space, but is clearly defined by three unique features. First, a reception desk that looks more like a natural rock formation than a piece of furniture—it was custom-fabricated by Concreteworks; next, a witty desk-lamp chandelier in contrast to, but oddly harmonious with the geological desk; and finally a blackened steel entrance canopy into which has been cut a pattern of squares that conveys a readable message to programmers schooled in the code. The juxtaposition of these high-end design elements with rough concrete walls and frosted glass windows creates a loft effect that demonstrates one of O+A’s core beliefs: that modern work environments increasingly must be hybrid live/work areas.
Upstairs at Giant Pixel the loft effect is even more pronounced. Here the suspended stainless steel fireplace, hardwood floor and casual chic seating could easily furnish the living room of a SOMA apartment. Yes, a whiteboard panel allows for business meetings in this apartment and yes, the fireplace warms a row of fully-wired workstations, but the comfort and coziness of the space is undiminished. At the back of the second floor a conference room and private break cabanas add more layers of functionality.
Throughout Giant Pixel’s office one design thought prevails: that small spaces may acquire richness through an abundance of uses and careful orchestration of spatial detail. In the basement a lounge and bar form a snug in-house retreat for Giant Pixel’s staff and visitors. As repository of the company’s collection of fine whiskies (and the founders’ enthusiasm for sci-fi video games), the lounge creates yet another unique environment equally adaptable to work or leisure.
Giant Pixel’s CEO Alan Braverman summed up the impact of the company’s new office in a comment he made recently to Contract Magazine. “We want employees to bring their friends here and impress them,” he said.




























